Expansive Verandah Design Ideas
Refine by:
Budget
Sort by:Popular Today
41 - 60 of 1,777 photos
Item 1 of 2
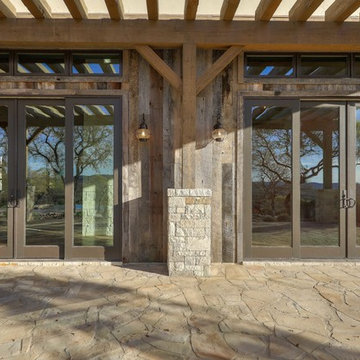
Lauren Keller | Luxury Real Estate Services, LLC
Reclaimed Barnwood Siding - https://www.woodco.com/products/wheaton-wallboard/
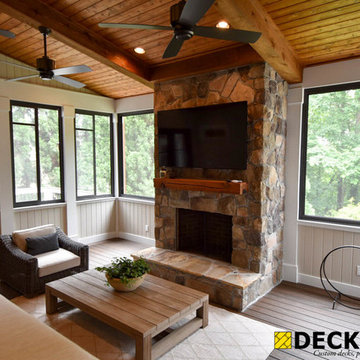
Stone fireplace with TV inside a screen porch with PGT EZ Breeze windows.
Inspiration for an expansive traditional backyard screened-in verandah in Atlanta.
Inspiration for an expansive traditional backyard screened-in verandah in Atlanta.

Photo of an expansive mediterranean backyard verandah in Phoenix with a fire feature, tile and a roof extension.
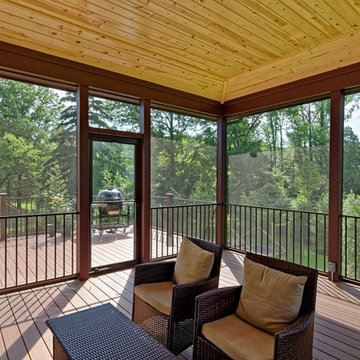
Screened Porch with Hip Roof. Brown Trim, Tray Ceiling. Prefinished Pine Ceiling Below Rafters. Composite Deck Flooring
Inspiration for an expansive traditional backyard screened-in verandah in DC Metro with decking and a roof extension.
Inspiration for an expansive traditional backyard screened-in verandah in DC Metro with decking and a roof extension.
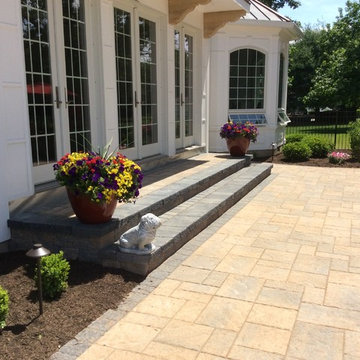
Techo bloc steps and patio designed and installed by Cavagnaro Landscaping & Irrigation
This is an example of an expansive backyard verandah in Newark with concrete pavers.
This is an example of an expansive backyard verandah in Newark with concrete pavers.
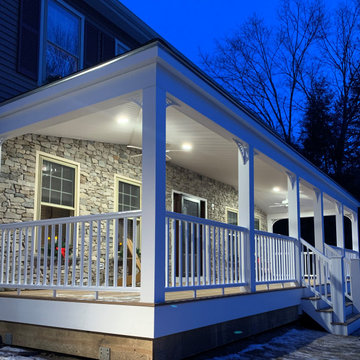
Amazing front porch transformations. We removed a small landing with a few steps and replaced it with and impressive porch that spans the entire front of the house with custom masonry work, a hip roof with bead board ceiling, included lighting, 2 fans, and railings.
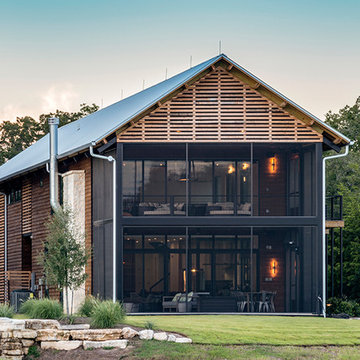
Photo: Marcel Erminy
Expansive modern backyard screened-in verandah in Austin with concrete slab and a roof extension.
Expansive modern backyard screened-in verandah in Austin with concrete slab and a roof extension.
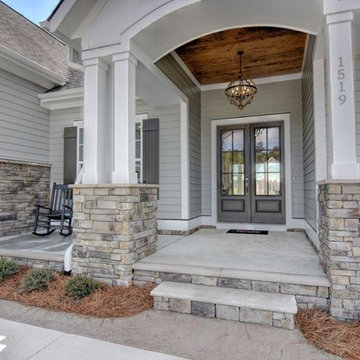
Unique Media and Design
Expansive transitional front yard verandah in Other with stamped concrete and a roof extension.
Expansive transitional front yard verandah in Other with stamped concrete and a roof extension.
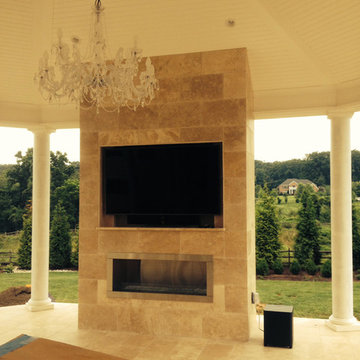
All custom wood work done by JW Contractors. Meticulous detail and trim work design and installation.
Design ideas for an expansive transitional backyard verandah in Baltimore with a fire feature and tile.
Design ideas for an expansive transitional backyard verandah in Baltimore with a fire feature and tile.
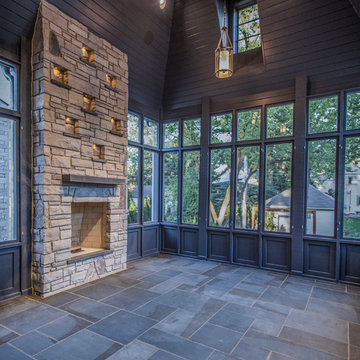
Screened Porch
Inspiration for an expansive transitional backyard screened-in verandah in Chicago with a roof extension and natural stone pavers.
Inspiration for an expansive transitional backyard screened-in verandah in Chicago with a roof extension and natural stone pavers.
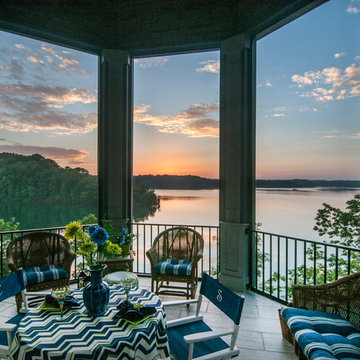
Outdoor living spaces abound with covered and screened porches and patios to take in amazing lakefront views. Enjoy outdoor meals in this octagonal screened porch just off the dining room on the main level.
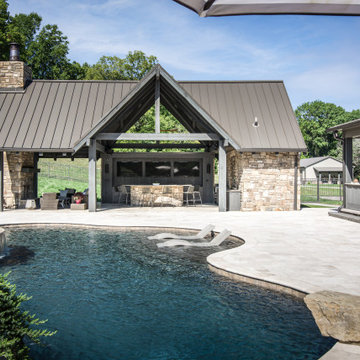
Architecture: Noble Johnson Architects
Interior Design: Rachel Hughes - Ye Peddler
Photography: Studiobuell | Garett Buell
Inspiration for an expansive transitional backyard verandah in Nashville with an outdoor kitchen, natural stone pavers and a roof extension.
Inspiration for an expansive transitional backyard verandah in Nashville with an outdoor kitchen, natural stone pavers and a roof extension.
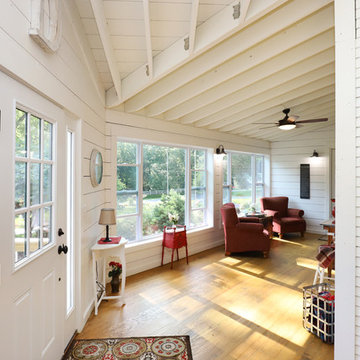
The owners of this beautiful historic farmhouse had been painstakingly restoring it bit by bit. One of the last items on their list was to create a wrap-around front porch to create a more distinct and obvious entrance to the front of their home.
Aside from the functional reasons for the new porch, our client also had very specific ideas for its design. She wanted to recreate her grandmother’s porch so that she could carry on the same wonderful traditions with her own grandchildren someday.
Key requirements for this front porch remodel included:
- Creating a seamless connection to the main house.
- A floorplan with areas for dining, reading, having coffee and playing games.
- Respecting and maintaining the historic details of the home and making sure the addition felt authentic.
Upon entering, you will notice the authentic real pine porch decking.
Real windows were used instead of three season porch windows which also have molding around them to match the existing home’s windows.
The left wing of the porch includes a dining area and a game and craft space.
Ceiling fans provide light and additional comfort in the summer months. Iron wall sconces supply additional lighting throughout.
Exposed rafters with hidden fasteners were used in the ceiling.
Handmade shiplap graces the walls.
On the left side of the front porch, a reading area enjoys plenty of natural light from the windows.
The new porch blends perfectly with the existing home much nicer front facade. There is a clear front entrance to the home, where previously guests weren’t sure where to enter.
We successfully created a place for the client to enjoy with her future grandchildren that’s filled with nostalgic nods to the memories she made with her own grandmother.
"We have had many people who asked us what changed on the house but did not know what we did. When we told them we put the porch on, all of them made the statement that they did not notice it was a new addition and fit into the house perfectly.”
– Homeowner
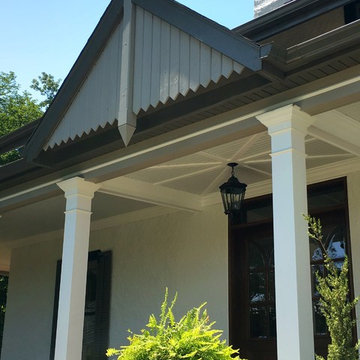
Photo of an expansive arts and crafts front yard verandah in St Louis with decking and a roof extension.
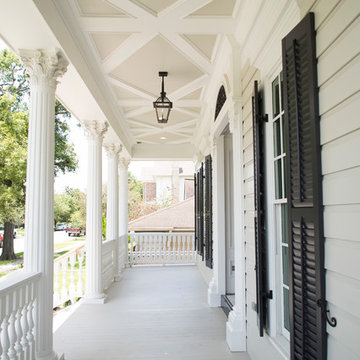
Expansive traditional front yard verandah in Houston with a roof extension and mixed railing.
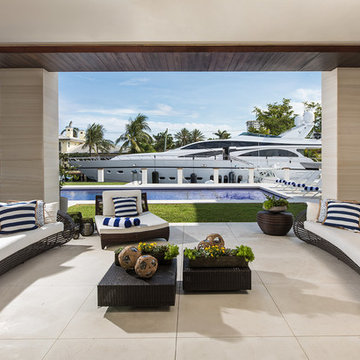
Deep blue Bisazza mosaic lines a lap pool with infinity edge that wraps around the home and terminates into a swimming pool with a tanning ledge. This tanning ledge, sometimes called sun shelf, offers a shallow area great for lounging and tanning in the water.
Extensive pool deck, along with covered barbeque and dining area and covered seating space, and large sliding door panels open up the interior and outdoor spaces to one another and facilitate smooth/natural flow of the entertaining guests inside and out.
Exterior surfaces combine exotic Brazilian ipe wood and vein-cut limestone creating dramatic contrast on the multi-faceted façade. Ipe is one of the densest hardwoods available, three times harder then cedar and is a great choice for exterior cladding on homes in tropical Florida climate.
Photography: Craig Denis
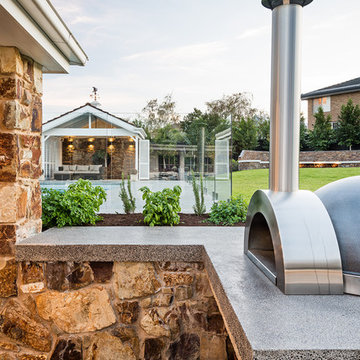
Bayon Gardens landscape design and construction.
Landscape Designer Sean Dowling show cases another set of fantastic design ideas. Also a Registered Builder, the skilful construction team by his side brings the design to life with the finest of detail.
In this project we show case the use of a custom concrete bench for the use of a wood fire pizza oven.
Photography by Tim Turner .
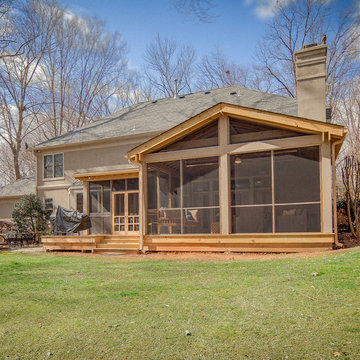
Inspiration for an expansive traditional backyard screened-in verandah in DC Metro with decking and a roof extension.
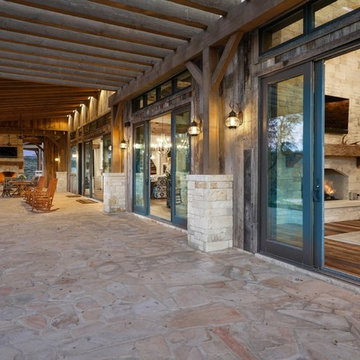
?: Lauren Keller | Luxury Real Estate Services, LLC
Reclaimed Wood Flooring - Sovereign Plank Wood Flooring - https://www.woodco.com/products/sovereign-plank/
Reclaimed Hand Hewn Beams - https://www.woodco.com/products/reclaimed-hand-hewn-beams/
Reclaimed Oak Patina Faced Floors, Skip Planed, Original Saw Marks. Wide Plank Reclaimed Oak Floors, Random Width Reclaimed Flooring.
Reclaimed Beams in Ceiling - Hand Hewn Reclaimed Beams.
Barnwood Paneling & Ceiling - Wheaton Wallboard
Reclaimed Beam Mantel
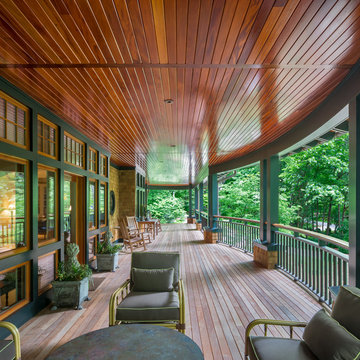
Front Porch
Expansive arts and crafts front yard verandah in Other with decking and a roof extension.
Expansive arts and crafts front yard verandah in Other with decking and a roof extension.
Expansive Verandah Design Ideas
3