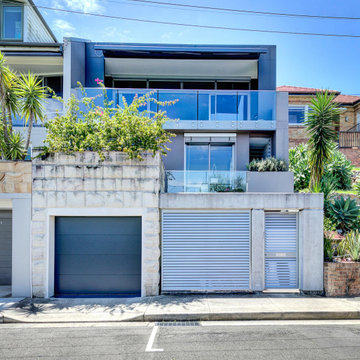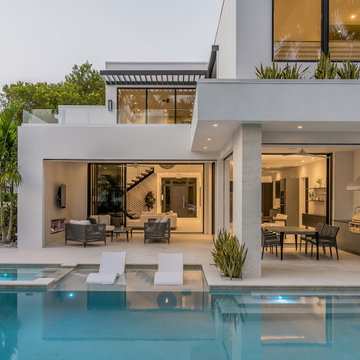Exterior Design Ideas with a Flat Roof
Refine by:
Budget
Sort by:Popular Today
1 - 20 of 50,197 photos

Large beach style two-storey white house exterior in Other with a flat roof.
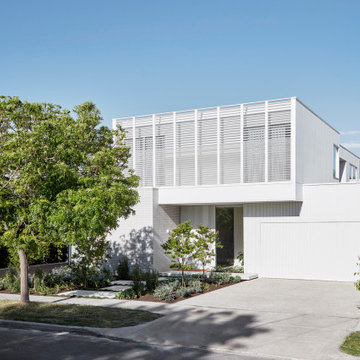
Inspiration for a contemporary white house exterior in Melbourne with a flat roof and a white roof.

Photo of a mid-sized contemporary two-storey multi-coloured house exterior in Gold Coast - Tweed with mixed siding, a flat roof, a metal roof, a black roof and clapboard siding.

Photo of a mid-sized contemporary two-storey black house exterior in Geelong with a flat roof.

This is an example of a contemporary two-storey house exterior in Sunshine Coast with a flat roof.
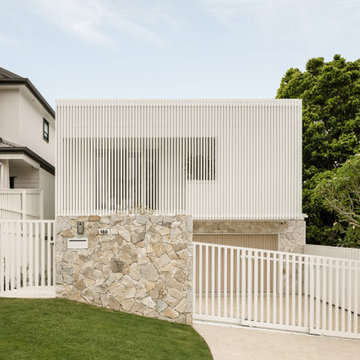
Design ideas for a modern two-storey white house exterior in Brisbane with a flat roof.

The brick warehouse form below with Spanish-inspired cantilever pool element and hanging plants above..
Inspiration for a mid-sized industrial two-storey brick red house exterior in Melbourne with a flat roof.
Inspiration for a mid-sized industrial two-storey brick red house exterior in Melbourne with a flat roof.
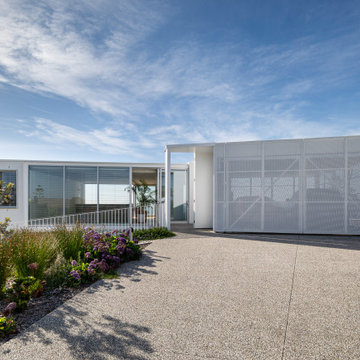
Photo of a modern two-storey white house exterior in Wollongong with a flat roof.

Photo of a large contemporary two-storey multi-coloured house exterior in Brisbane with a flat roof, a metal roof and a black roof.
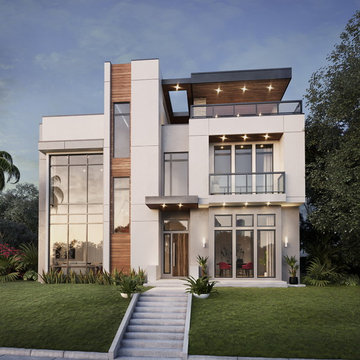
Inspiration for a large modern three-storey white house exterior in Houston with mixed siding, a flat roof and a metal roof.

Design ideas for a large industrial two-storey grey house exterior in Calgary with wood siding and a flat roof.
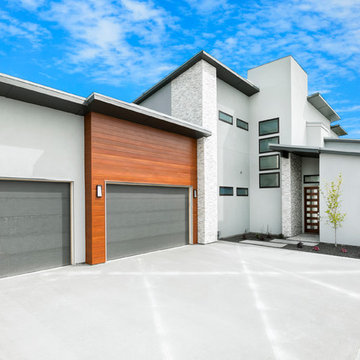
Large contemporary two-storey grey house exterior in Boise with mixed siding, a flat roof and a metal roof.
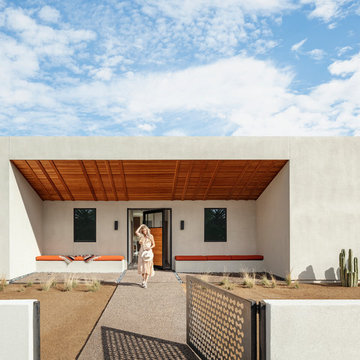
Roehner + Ryan
This is an example of a one-storey stucco beige house exterior in Phoenix with a flat roof.
This is an example of a one-storey stucco beige house exterior in Phoenix with a flat roof.
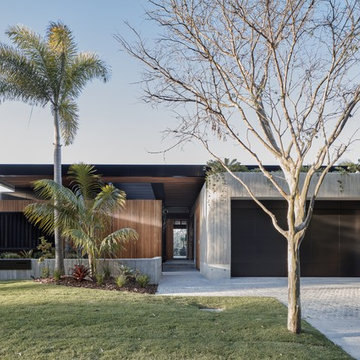
Andy MacPherson Studio
This is an example of a contemporary one-storey brown house exterior in Gold Coast - Tweed with mixed siding and a flat roof.
This is an example of a contemporary one-storey brown house exterior in Gold Coast - Tweed with mixed siding and a flat roof.
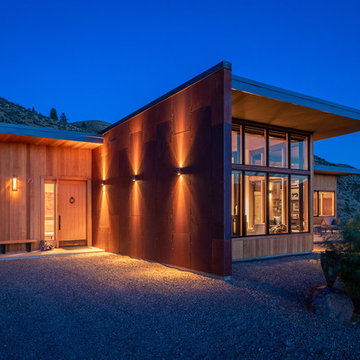
Mid-sized contemporary one-storey brown house exterior in Seattle with wood siding and a flat roof.
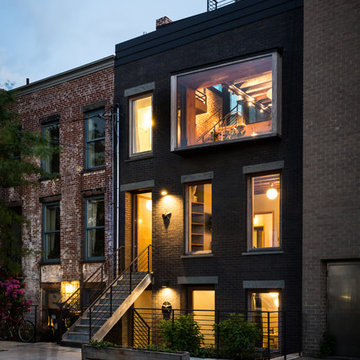
Gut renovation of 1880's townhouse. New vertical circulation and dramatic rooftop skylight bring light deep in to the middle of the house. A new stair to roof and roof deck complete the light-filled vertical volume. Programmatically, the house was flipped: private spaces and bedrooms are on lower floors, and the open plan Living Room, Dining Room, and Kitchen is located on the 3rd floor to take advantage of the high ceiling and beautiful views. A new oversized front window on 3rd floor provides stunning views across New York Harbor to Lower Manhattan.
The renovation also included many sustainable and resilient features, such as the mechanical systems were moved to the roof, radiant floor heating, triple glazed windows, reclaimed timber framing, and lots of daylighting.
All photos: Lesley Unruh http://www.unruhphoto.com/
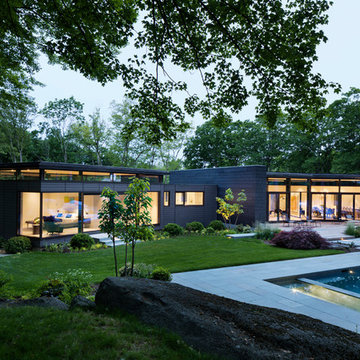
Architect: Amanda Martocchio Architecture & Design
Photography: Michael Moran
Project Year:2016
This LEED-certified project was a substantial rebuild of a 1960's home, preserving the original foundation to the extent possible, with a small amount of new area, a reconfigured floor plan, and newly envisioned massing. The design is simple and modern, with floor to ceiling glazing along the rear, connecting the interior living spaces to the landscape. The design process was informed by building science best practices, including solar orientation, triple glazing, rain-screen exterior cladding, and a thermal envelope that far exceeds code requirements.
Exterior Design Ideas with a Flat Roof
1
