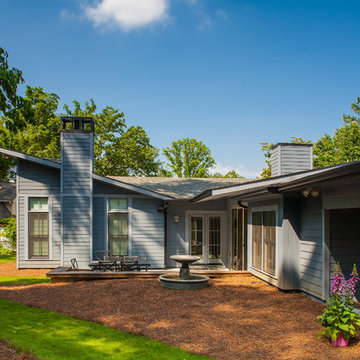Exterior Design Ideas with a Shed Roof
Refine by:
Budget
Sort by:Popular Today
121 - 140 of 18,285 photos
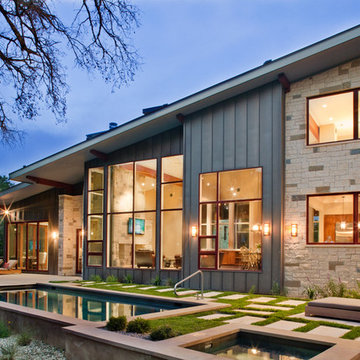
Hill Country Contemporary House | Exterior | Paula Ables Interiors | Heated pool and spa with electric cover to protect from the fall out of nearby trees | Natural stone | Mixed materials | Photo by Coles Hairston | Architecture by James D. LaRue Architects
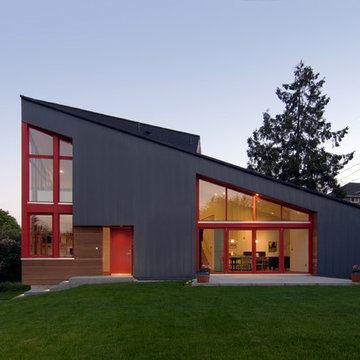
Located near Seattle’s Burke Gilman bike trail, this project is a design for a new house for an active Seattle couple. The design takes advantage of the width of a double lot and views of the lake, city and mountains toward the southwest. Primary living and sleeping areas are located on the ground floor, allowing for the owners to stay in the house as their mobility decreases. The upper level is loft like, and has space for guests and an office.
The building form is high and open at the front, and steps down toward the back, making the backyard quiet, private space. An angular roof form specifically responds to the interior space, while subtly referencing the conventional gable forms of neighboring houses.
A design collaboration with Stettler Design
Photo by Dale Christopher Lang
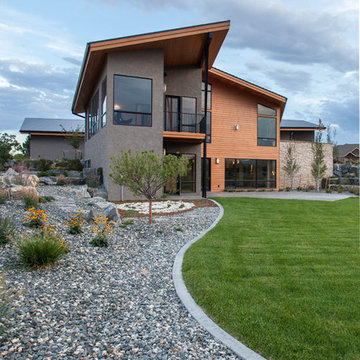
Raul Garcia
This is an example of a large contemporary two-storey grey exterior in Denver with wood siding and a shed roof.
This is an example of a large contemporary two-storey grey exterior in Denver with wood siding and a shed roof.
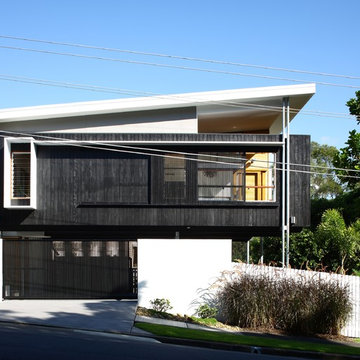
Photography - Scott Burrows
Photo of a mid-sized contemporary two-storey black exterior in Brisbane with wood siding and a shed roof.
Photo of a mid-sized contemporary two-storey black exterior in Brisbane with wood siding and a shed roof.
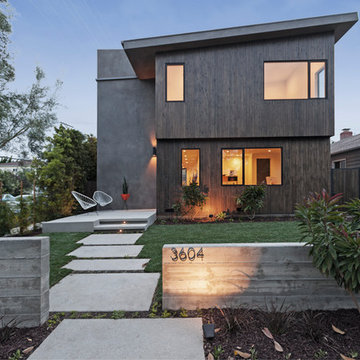
Contemporary two-storey brown exterior in Los Angeles with mixed siding and a shed roof.
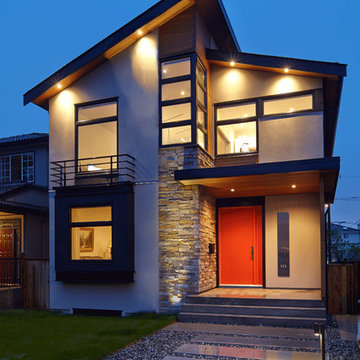
This magnificent home offers premium west coast modern design by award-winning VictorEric Design Group.
Photo of a mid-sized contemporary two-storey grey house exterior in Vancouver with stone veneer and a shed roof.
Photo of a mid-sized contemporary two-storey grey house exterior in Vancouver with stone veneer and a shed roof.
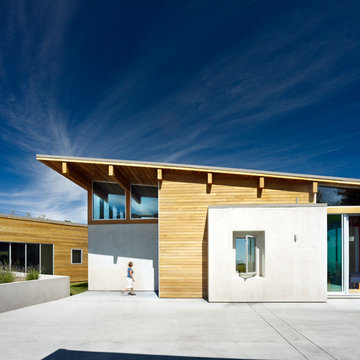
Bruce Damonte
Photo of a large contemporary one-storey white exterior in San Francisco with wood siding and a shed roof.
Photo of a large contemporary one-storey white exterior in San Francisco with wood siding and a shed roof.
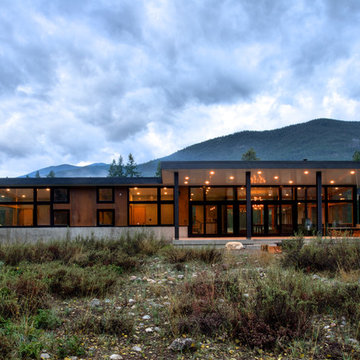
CAST architecture
Photo of a small contemporary one-storey brown exterior in Seattle with mixed siding and a shed roof.
Photo of a small contemporary one-storey brown exterior in Seattle with mixed siding and a shed roof.
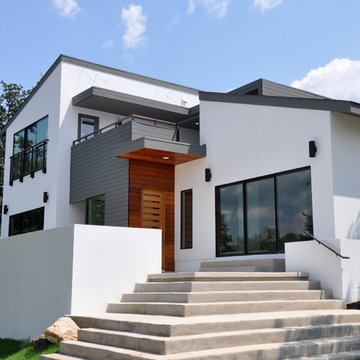
It was important to isARK establish a welcoming approach to the home. The grand terraced steps lead you to the unmistakable new front entry and into the foyer.
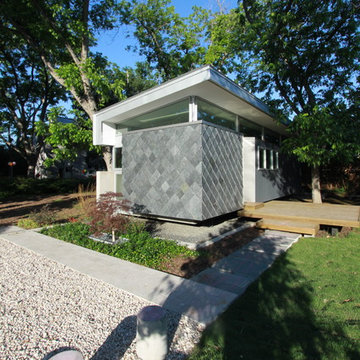
A further exploration in small scale living, this project was designed with the explicit idea that quality is better than quantity, and further, that the best way to have a small footprint is to literally have a small footprint. The project takes advantage of its small size to allow the use of higher quality and more advanced construction systems and materials while maintaining on overall modest cost point. Extensive use of properly oriented glazing connects the interior spaces to the landscape and provides a peaceful, quiet, and fine living environment.
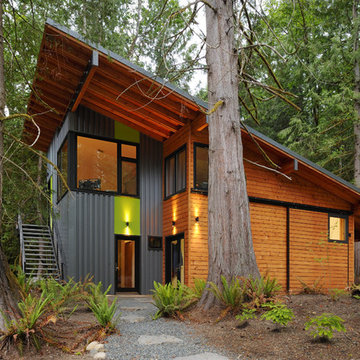
This highly sustainable house reflects it's owners love of the outdoors. Some of the lumber for the project was harvested and milled on the site. Photo by Will Austin
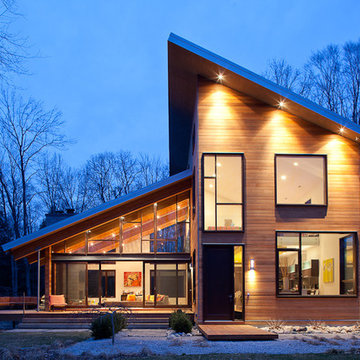
Inspiration for a contemporary exterior in Grand Rapids with wood siding and a shed roof.
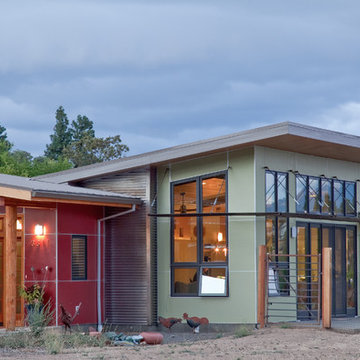
Design ideas for a mid-sized contemporary multi-coloured house exterior in Other with mixed siding, a shed roof and a metal roof.
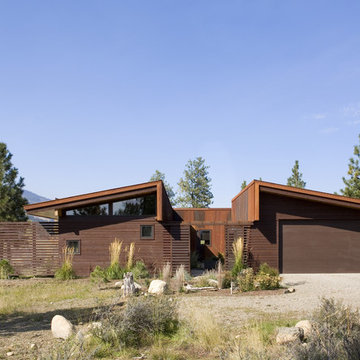
(c) steve keating photography
Wolf Creek View Cabin sits in a lightly treed meadow, surrounded by foothills and mountains in Eastern Washington. The 1,800 square foot home is designed as two interlocking “L’s”. A covered patio is located at the intersection of one “L,” offering a protected place to sit while enjoying sweeping views of the valley. A lighter screening “L” creates a courtyard that provides shelter from seasonal winds and an intimate space with privacy from neighboring houses.
The building mass is kept low in order to minimize the visual impact of the cabin on the valley floor. The roof line and walls extend into the landscape and abstract the mountain profiles beyond. Weathering steel siding blends with the natural vegetation and provides a low maintenance exterior.
We believe this project is successful in its peaceful integration with the landscape and offers an innovative solution in form and aesthetics for cabin architecture.
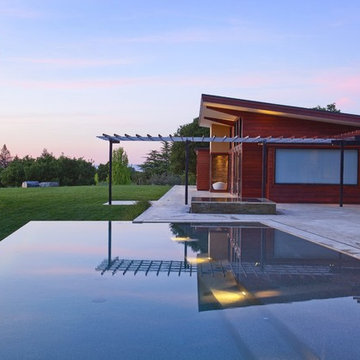
Design ideas for a modern exterior in San Francisco with wood siding and a shed roof.
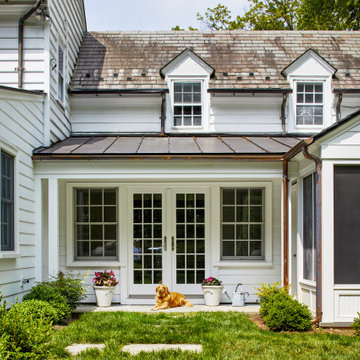
Gallery hyphen addition to existing historic residence. Hyphen connects new screened porch to existing residence.
Inspiration for a mid-sized traditional two-storey white house exterior in DC Metro with wood siding, a shed roof, a metal roof, a brown roof and clapboard siding.
Inspiration for a mid-sized traditional two-storey white house exterior in DC Metro with wood siding, a shed roof, a metal roof, a brown roof and clapboard siding.

Design ideas for a contemporary two-storey multi-coloured house exterior in Other with mixed siding, a shed roof and a grey roof.
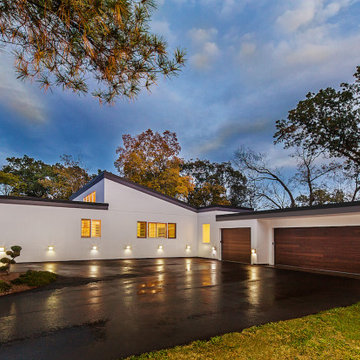
An addition with clerestory windows adds interest to the exterior experience. Part of a whole-home renovation and addition by Meadowlark Design+Build in Ann Arbor, Michigan. Professional photography by Jeff Garland.
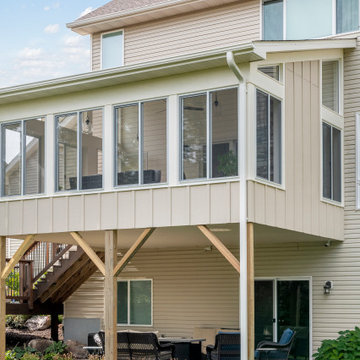
The porch is placed over the client’s existing decking and deck footprint and features a shed roof detail that accommodates the existing second-level windows. Entry access available from main floor living and stair leading from the backyard.
Photos by Spacecrafting Photography, Inc
Exterior Design Ideas with a Shed Roof
7
