Exterior Design Ideas with a Shed Roof
Refine by:
Budget
Sort by:Popular Today
61 - 80 of 18,286 photos
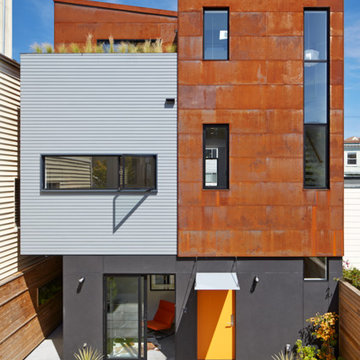
Bruce Damonte
Inspiration for a small contemporary three-storey orange exterior in San Francisco with metal siding and a shed roof.
Inspiration for a small contemporary three-storey orange exterior in San Francisco with metal siding and a shed roof.
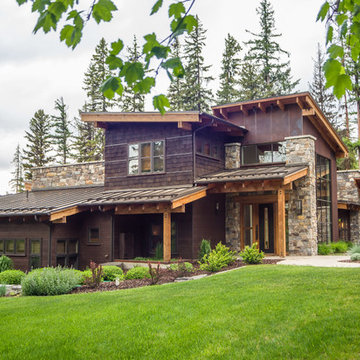
Design ideas for a country two-storey brown exterior in Seattle with wood siding and a shed roof.
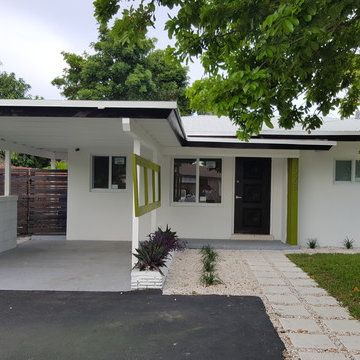
Photo of a mid-sized midcentury one-storey stucco white exterior in Miami with a shed roof.
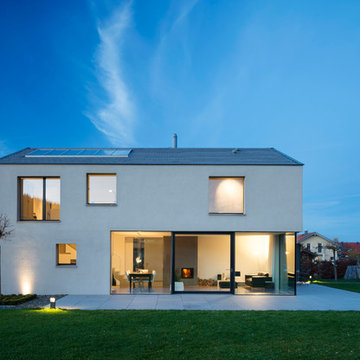
Photos: Sebastian Hoffmann | Ricardo Molina
Design ideas for a mid-sized modern one-storey stucco white exterior in Munich with a shed roof.
Design ideas for a mid-sized modern one-storey stucco white exterior in Munich with a shed roof.
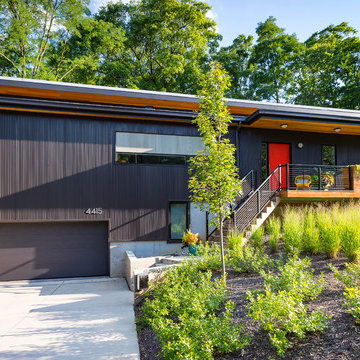
RVP Photography
This is an example of a small contemporary one-storey black exterior in Cincinnati with metal siding and a shed roof.
This is an example of a small contemporary one-storey black exterior in Cincinnati with metal siding and a shed roof.
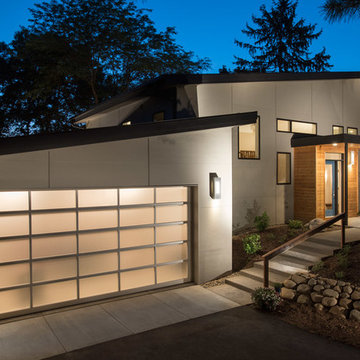
Exterior of this Meadowlark-designed and built contemporary custom home in Ann Arbor.
Large contemporary two-storey beige house exterior in Detroit with mixed siding, a shed roof and a shingle roof.
Large contemporary two-storey beige house exterior in Detroit with mixed siding, a shed roof and a shingle roof.
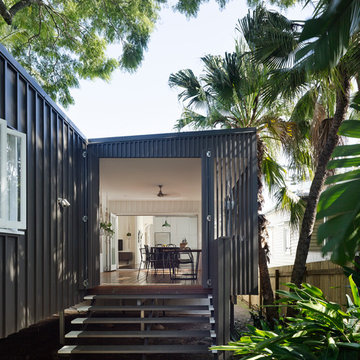
Christopher Frederick Jones
Photo of a contemporary one-storey black exterior in Brisbane with metal siding and a shed roof.
Photo of a contemporary one-storey black exterior in Brisbane with metal siding and a shed roof.
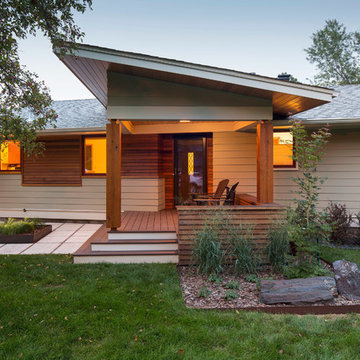
Photo of a mid-sized midcentury one-storey grey exterior in Minneapolis with mixed siding and a shed roof.
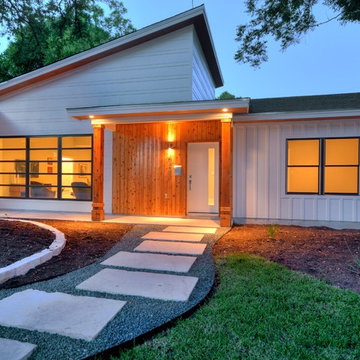
Photo of a midcentury one-storey white exterior in Austin with wood siding and a shed roof.
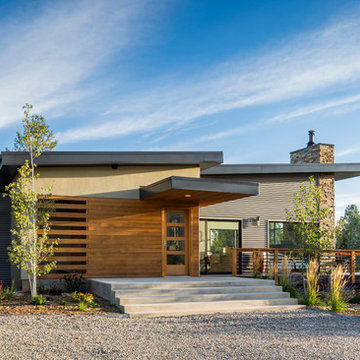
This is an example of a mid-sized contemporary one-storey grey exterior in Albuquerque with mixed siding and a shed roof.
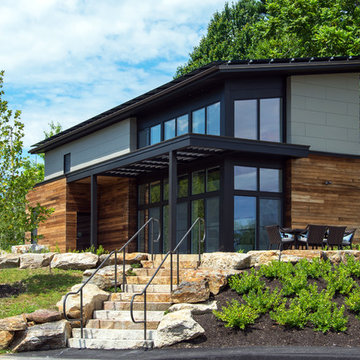
View from approach. Cambia siding, Nichiha Panel Siding, Intus triple pane windows, solar panels visible on roof.
This is an example of a large contemporary two-storey exterior in Portland Maine with mixed siding and a shed roof.
This is an example of a large contemporary two-storey exterior in Portland Maine with mixed siding and a shed roof.
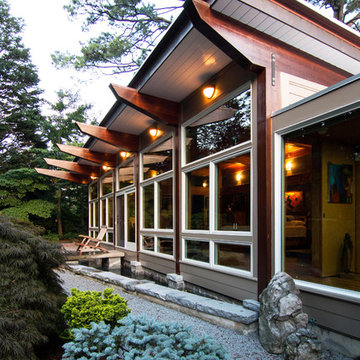
Terry Wyllie
Photo of a large asian one-storey grey house exterior in Richmond with concrete fiberboard siding and a shed roof.
Photo of a large asian one-storey grey house exterior in Richmond with concrete fiberboard siding and a shed roof.
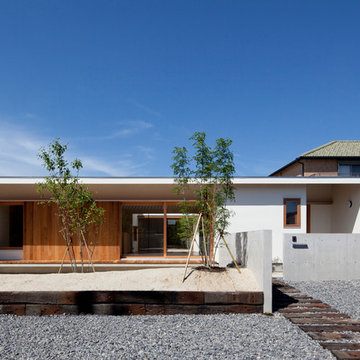
郊外に立つ平屋のコートハウス。木製デッキのある中庭を中心に、家族の気配を感じながら楽しく暮らすすまい。趣味室のロフトや中庭を望む家族共有のワークスペースなど家族の居場所が散りばめてあります。プライベートな中庭に面した窓はカーテンのいらない開口となっています。
Inspiration for a mid-sized one-storey white house exterior in Nagoya with mixed siding, a shed roof and a metal roof.
Inspiration for a mid-sized one-storey white house exterior in Nagoya with mixed siding, a shed roof and a metal roof.
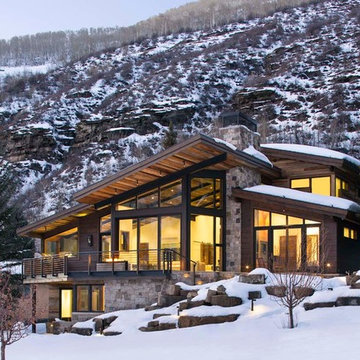
A luxury residence in Vail, Colorado featuring wire-brushed Bavarian Oak wide-plank wood floors in a custom finish and reclaimed sunburnt siding on the ceiling.
Arrigoni Woods specializes in wide-plank wood flooring, both recycled and engineered. Our wood comes from old-growth Western European forests that are sustainably managed. Arrigoni's uniquely engineered wood (which has the look and feel of solid wood) features a trio of layered engineered planks, with a middle layer of transversely laid vertical grain spruce, providing a solid core.
This gorgeous mountain modern home was completed in the Fall of 2014. Using only the finest of materials and finishes, this home is the ultimate dream home.
Photographer: Kimberly Gavin
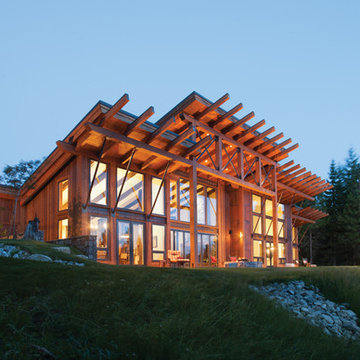
This timber frame modern mountain home has a layout that spreads across one level, giving the kitchen, dining room, great room, and bedrooms a view from the windows framed in timber and steel.
Produced By: PrecisionCraft Log & Timber Homes
Photo Credit: Heidi Long
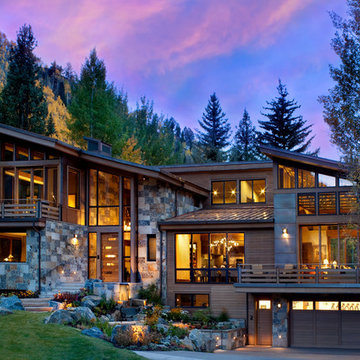
Inspiration for a large country three-storey exterior in Denver with mixed siding and a shed roof.
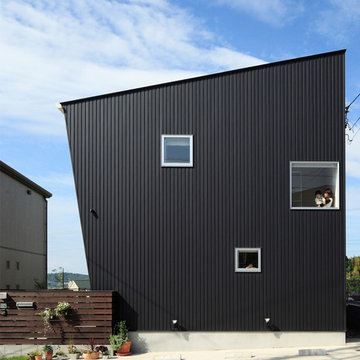
This is an example of a contemporary two-storey black house exterior in Nagoya with a shed roof and metal siding.
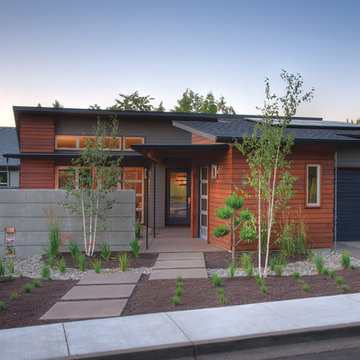
Mike Dean
This is an example of a small transitional one-storey grey house exterior in Other with mixed siding, a shed roof and a shingle roof.
This is an example of a small transitional one-storey grey house exterior in Other with mixed siding, a shed roof and a shingle roof.
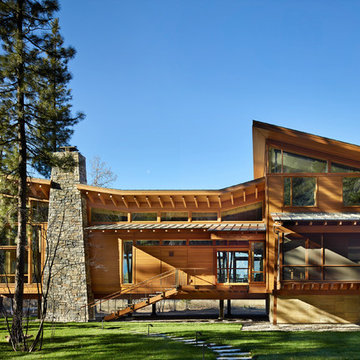
The Mazama house is located in the Methow Valley of Washington State, a secluded mountain valley on the eastern edge of the North Cascades, about 200 miles northeast of Seattle.
The house has been carefully placed in a copse of trees at the easterly end of a large meadow. Two major building volumes indicate the house organization. A grounded 2-story bedroom wing anchors a raised living pavilion that is lifted off the ground by a series of exposed steel columns. Seen from the access road, the large meadow in front of the house continues right under the main living space, making the living pavilion into a kind of bridge structure spanning over the meadow grass, with the house touching the ground lightly on six steel columns. The raised floor level provides enhanced views as well as keeping the main living level well above the 3-4 feet of winter snow accumulation that is typical for the upper Methow Valley.
To further emphasize the idea of lightness, the exposed wood structure of the living pavilion roof changes pitch along its length, so the roof warps upward at each end. The interior exposed wood beams appear like an unfolding fan as the roof pitch changes. The main interior bearing columns are steel with a tapered “V”-shape, recalling the lightness of a dancer.
The house reflects the continuing FINNE investigation into the idea of crafted modernism, with cast bronze inserts at the front door, variegated laser-cut steel railing panels, a curvilinear cast-glass kitchen counter, waterjet-cut aluminum light fixtures, and many custom furniture pieces. The house interior has been designed to be completely integral with the exterior. The living pavilion contains more than twelve pieces of custom furniture and lighting, creating a totality of the designed environment that recalls the idea of Gesamtkunstverk, as seen in the work of Josef Hoffman and the Viennese Secessionist movement in the early 20th century.
The house has been designed from the start as a sustainable structure, with 40% higher insulation values than required by code, radiant concrete slab heating, efficient natural ventilation, large amounts of natural lighting, water-conserving plumbing fixtures, and locally sourced materials. Windows have high-performance LowE insulated glazing and are equipped with concealed shades. A radiant hydronic heat system with exposed concrete floors allows lower operating temperatures and higher occupant comfort levels. The concrete slabs conserve heat and provide great warmth and comfort for the feet.
Deep roof overhangs, built-in shades and high operating clerestory windows are used to reduce heat gain in summer months. During the winter, the lower sun angle is able to penetrate into living spaces and passively warm the exposed concrete floor. Low VOC paints and stains have been used throughout the house. The high level of craft evident in the house reflects another key principle of sustainable design: build it well and make it last for many years!
Photo by Benjamin Benschneider
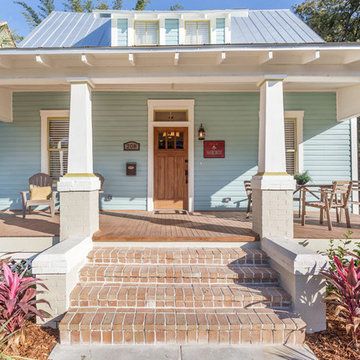
David Sibbitt from Sibbitt-Wernert
Inspiration for a large arts and crafts two-storey blue exterior in Tampa with wood siding and a shed roof.
Inspiration for a large arts and crafts two-storey blue exterior in Tampa with wood siding and a shed roof.
Exterior Design Ideas with a Shed Roof
4