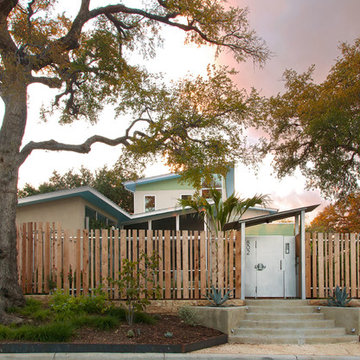Exterior Design Ideas with a Shed Roof
Refine by:
Budget
Sort by:Popular Today
61 - 80 of 18,285 photos
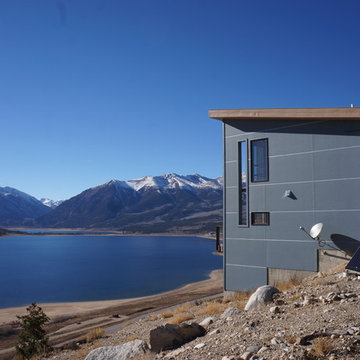
This 2,000 square foot vacation home is located in the rocky mountains. The home was designed for thermal efficiency and to maximize flexibility of space. Sliding panels convert the two bedroom home into 5 separate sleeping areas at night, and back into larger living spaces during the day. The structure is constructed of SIPs (structurally insulated panels). The glass walls, window placement, large overhangs, sunshade and concrete floors are designed to take advantage of passive solar heating and cooling, while the masonry thermal mass heats and cools the home at night.
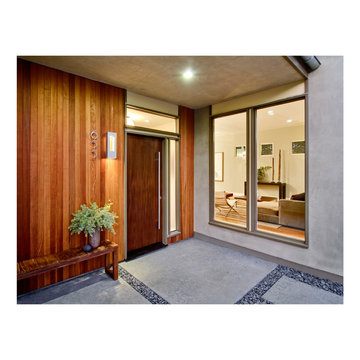
Photography by: Bob Jansons H&H Productions
Design ideas for a mid-sized modern two-storey grey exterior in San Francisco with mixed siding and a shed roof.
Design ideas for a mid-sized modern two-storey grey exterior in San Francisco with mixed siding and a shed roof.
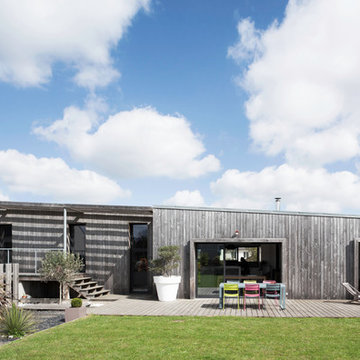
François Dantart
Contemporary one-storey exterior in Nantes with wood siding and a shed roof.
Contemporary one-storey exterior in Nantes with wood siding and a shed roof.
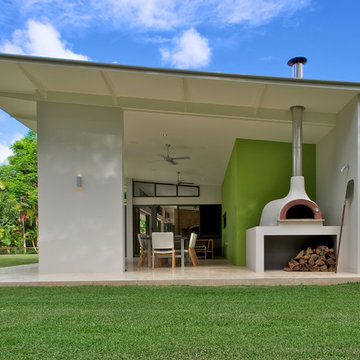
David Taylor
Design ideas for a large contemporary one-storey concrete white exterior in Sydney with a shed roof.
Design ideas for a large contemporary one-storey concrete white exterior in Sydney with a shed roof.
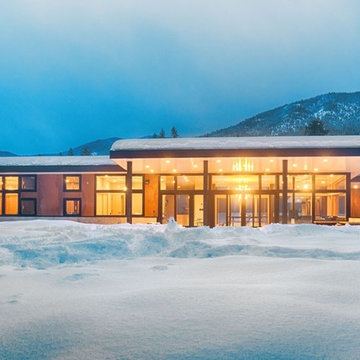
CAST architecture
Small modern one-storey brown exterior in Seattle with metal siding and a shed roof.
Small modern one-storey brown exterior in Seattle with metal siding and a shed roof.
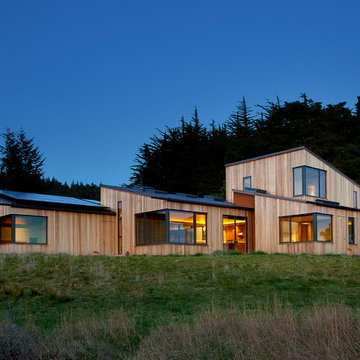
javascript:;
Photo of a contemporary exterior in San Francisco with wood siding and a shed roof.
Photo of a contemporary exterior in San Francisco with wood siding and a shed roof.
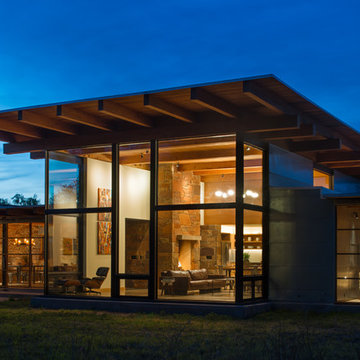
Central glass pavilion for cooking, dining, and gathering at Big Tree Camp. This southern façade is a composition of steel, glass and screened panels with galvanized metal and cypress wood cladding, lighter in nature and a distinct contrast to the north facing masonry façade. The window wall offers large pristine views of the south Texas landscape.
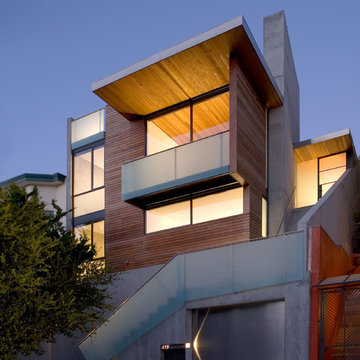
Photo credit: Ethan Kaplan
Inspiration for a large modern three-storey brown exterior in San Francisco with wood siding and a shed roof.
Inspiration for a large modern three-storey brown exterior in San Francisco with wood siding and a shed roof.
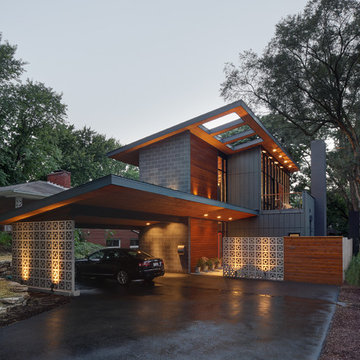
Tricia Shay Photography
Mid-sized contemporary two-storey grey house exterior in Milwaukee with a shed roof and mixed siding.
Mid-sized contemporary two-storey grey house exterior in Milwaukee with a shed roof and mixed siding.
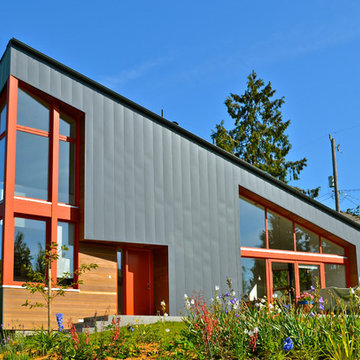
The garden facade of this boldly modern house brings light and views into the vaulted interior spaces with wood tilt/turn windows painted a warm red. Gray metal siding provides a maintenance-free exterior finish, which is contrasted with areas of natural clear cedar under protective eaves.
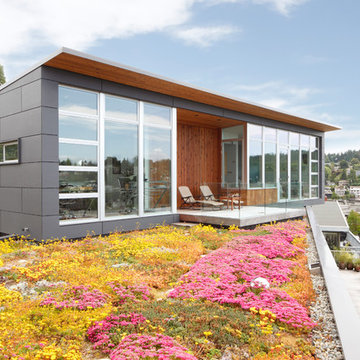
Alex Hayden
This is an example of a small modern one-storey grey exterior in Seattle with mixed siding and a shed roof.
This is an example of a small modern one-storey grey exterior in Seattle with mixed siding and a shed roof.
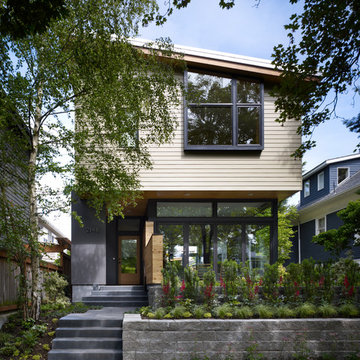
Seen from the street, the house displays a clean and contemporary form. However, the painted bevel siding, wood trim and overall scale allow the house to be at home with its more traditional neighbors. The south facing shed roof houses both photo-voltaic and hot water panels to maximize renewable energy use.
photo: Ben Benschneider
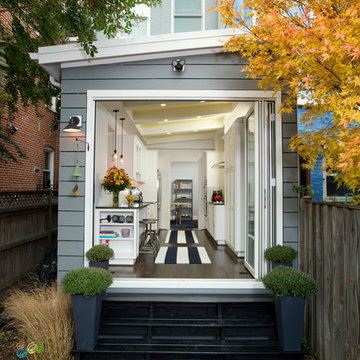
Greg Hadley
Mid-sized transitional two-storey grey exterior in DC Metro with wood siding and a shed roof.
Mid-sized transitional two-storey grey exterior in DC Metro with wood siding and a shed roof.
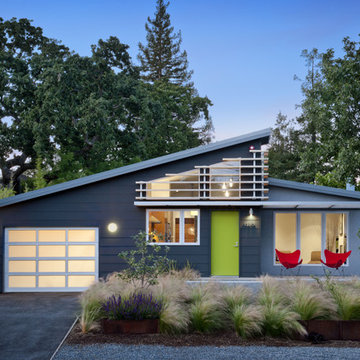
David Wakely Photography
While we appreciate your love for our work, and interest in our projects, we are unable to answer every question about details in our photos. Please send us a private message if you are interested in our architectural services on your next project.
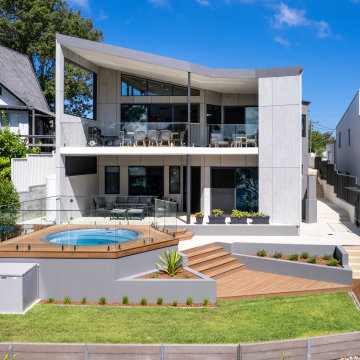
An extremely well built house for the coastal environment
This is an example of a contemporary two-storey grey house exterior in Sydney with a shed roof.
This is an example of a contemporary two-storey grey house exterior in Sydney with a shed roof.
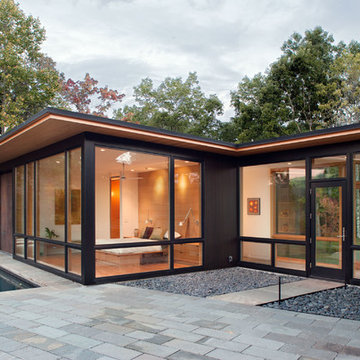
This modern lake house is located in the foothills of the Blue Ridge Mountains. The residence overlooks a mountain lake with expansive mountain views beyond. The design ties the home to its surroundings and enhances the ability to experience both home and nature together. The entry level serves as the primary living space and is situated into three groupings; the Great Room, the Guest Suite and the Master Suite. A glass connector links the Master Suite, providing privacy and the opportunity for terrace and garden areas.
Won a 2013 AIANC Design Award. Featured in the Austrian magazine, More Than Design. Featured in Carolina Home and Garden, Summer 2015.

Good design comes in all forms, and a play house is no exception. When asked if we could come up with a little something for our client's daughter and her friends that also complimented the main house, we went to work. Complete with monkey bars, a swing, built-in table & bench, & a ladder up a cozy loft - this spot is a place for the imagination to be set free...and all within easy view while the parents hang with friends on the deck and whip up a little something in the outdoor kitchen.
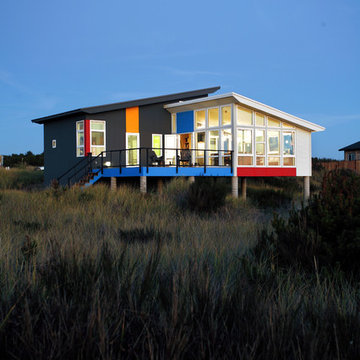
Another exterior view of the ocean retreat from the ocean side.
Design ideas for a small contemporary one-storey exterior in Seattle with a shed roof.
Design ideas for a small contemporary one-storey exterior in Seattle with a shed roof.

Photo of a mid-sized modern two-storey grey house exterior in Seattle with wood siding, a shed roof, a metal roof, a grey roof and board and batten siding.
Exterior Design Ideas with a Shed Roof
4
