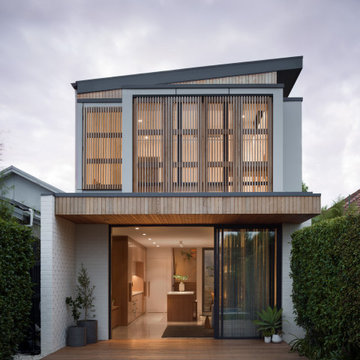Exterior Design Ideas with a Shed Roof
Refine by:
Budget
Sort by:Popular Today
1 - 20 of 18,245 photos

Design ideas for a contemporary two-storey white house exterior in Sydney with a shed roof.
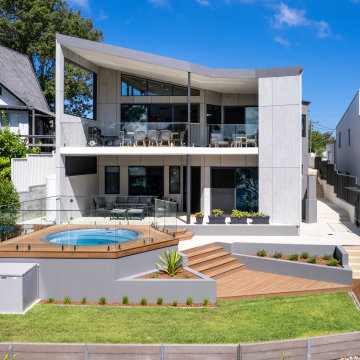
An extremely well built house for the coastal environment
This is an example of a contemporary two-storey grey house exterior in Sydney with a shed roof.
This is an example of a contemporary two-storey grey house exterior in Sydney with a shed roof.
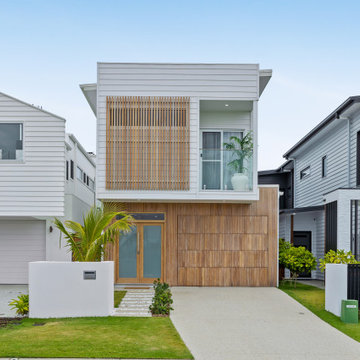
Contemporary two-storey multi-coloured house exterior in Sunshine Coast with mixed siding and a shed roof.
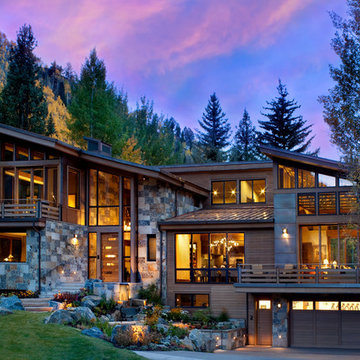
Inspiration for a large country three-storey exterior in Denver with mixed siding and a shed roof.
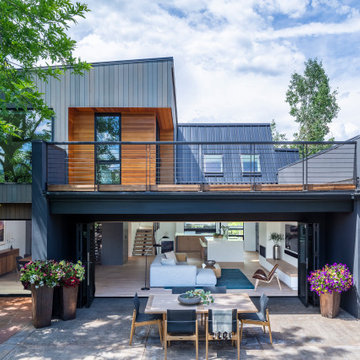
A full view of the house with the folding glass wall wide open to give a super open and free feel.
Photo of a large contemporary three-storey grey house exterior in Denver with mixed siding, a shed roof and a metal roof.
Photo of a large contemporary three-storey grey house exterior in Denver with mixed siding, a shed roof and a metal roof.
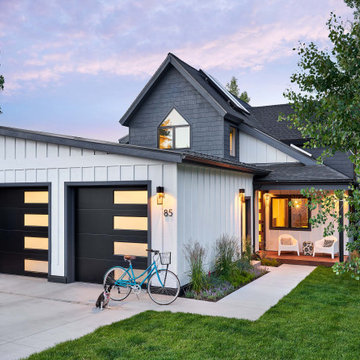
A garage addition in the Aspen Employee Housing neighborhood known as the North Forty. A remodel of the existing home, with the garage addition, on a budget to comply with strict neighborhood affordable housing guidelines. The garage was limited in square footage and with lot setbacks.
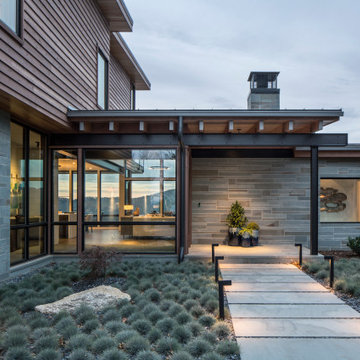
Mid-sized modern two-storey grey house exterior in Other with wood siding, a shed roof and a metal roof.
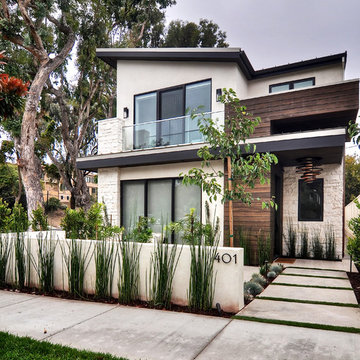
Mid-sized contemporary two-storey beige townhouse exterior with stone veneer, a shed roof and a metal roof.
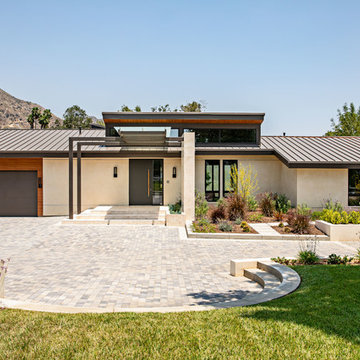
A Southern California contemporary residence designed by Atelier R Design with the Glo European Windows D1 Modern Entry door accenting the modern aesthetic.
Sterling Reed Photography
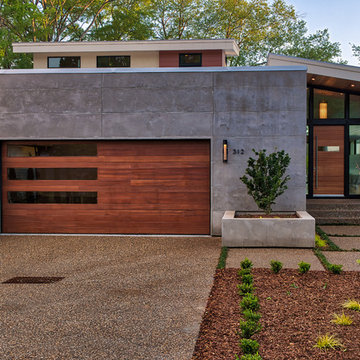
Design ideas for a mid-sized midcentury three-storey grey house exterior in Other with mixed siding, a shed roof and a metal roof.
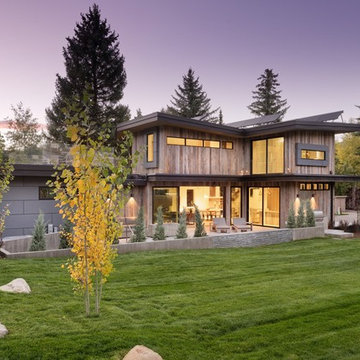
Southeast view of the exterior.
Photo by Michael Brands
Large country three-storey multi-coloured house exterior in Denver with wood siding, a shed roof and a metal roof.
Large country three-storey multi-coloured house exterior in Denver with wood siding, a shed roof and a metal roof.
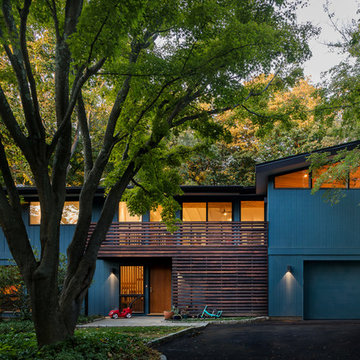
Gregory Maka
This is an example of a mid-sized midcentury two-storey blue house exterior in New York with wood siding and a shed roof.
This is an example of a mid-sized midcentury two-storey blue house exterior in New York with wood siding and a shed roof.
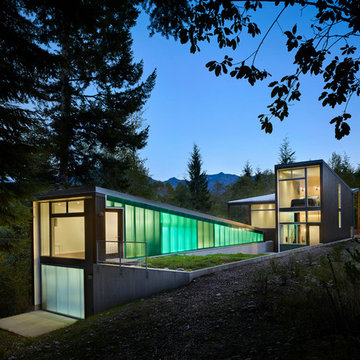
Evening view of the exterior - photo: Ben Benschneider
Inspiration for a contemporary three-storey exterior in Seattle with a shed roof.
Inspiration for a contemporary three-storey exterior in Seattle with a shed roof.
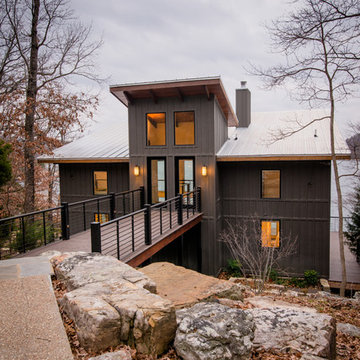
Stephen Ironside
Design ideas for a large country two-storey grey house exterior in Birmingham with a shed roof, metal siding and a metal roof.
Design ideas for a large country two-storey grey house exterior in Birmingham with a shed roof, metal siding and a metal roof.
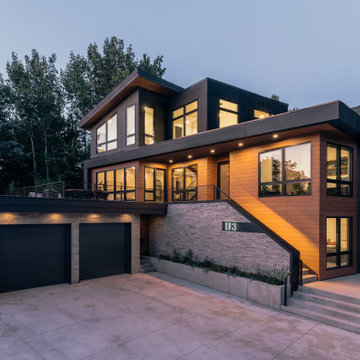
Nestled into a steep hill on an urban-sized lot, N44° 58' 34" is a creative response to a set of unique site conditions. The house is terraced up the hill, providing multiple connections to the large urban lot. This allows the main living spaces to wrap around the greenspace, providing numerous visual and physical relationships to the backyard. With a direct connection to the largest public park in Minneapolis, the backyard transforms seasonally to support the families active, outdoor lifestyle.
A grand, central staircase functions as a statement of modern design while windows simultaneously flood all three levels with light. The towering stair is framed by two distinct wings of the home, creating secluded, yet connected moments on each level.
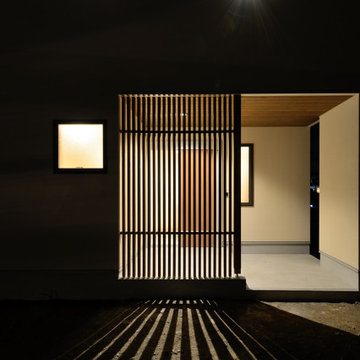
規則的に並んだ正方形の窓と木格子からこぼれる灯りが街行く人の帰路を優しく照らします。
木格子は玄関へ入る際の目隠しにもなり、プライバシーを確保しつつも外観を一味違った雰囲気に見せるスパイスになります。
Mid-sized two-storey beige house exterior in Other with mixed siding, a shed roof, a metal roof and board and batten siding.
Mid-sized two-storey beige house exterior in Other with mixed siding, a shed roof, a metal roof and board and batten siding.

Photo of a mid-sized modern two-storey grey house exterior in Seattle with wood siding, a shed roof, a metal roof, a grey roof and board and batten siding.
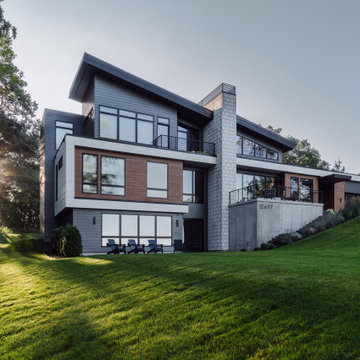
Front of Home, A clean white and wood box organizes the main level the home.
Photo of a large modern three-storey black house exterior with mixed siding, a shed roof, a mixed roof, a black roof and clapboard siding.
Photo of a large modern three-storey black house exterior with mixed siding, a shed roof, a mixed roof, a black roof and clapboard siding.
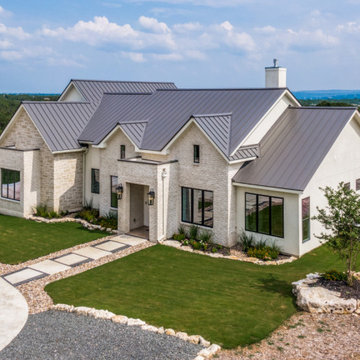
Design ideas for a large transitional two-storey brick white house exterior in Austin with a shed roof, a metal roof and a black roof.
Exterior Design Ideas with a Shed Roof
1
