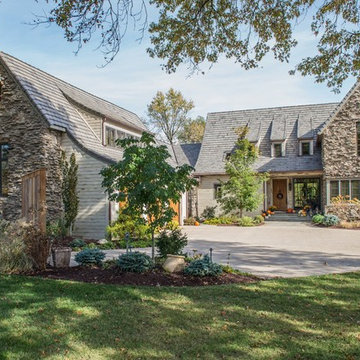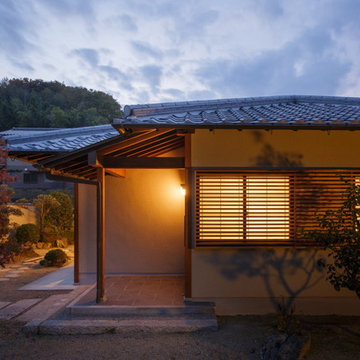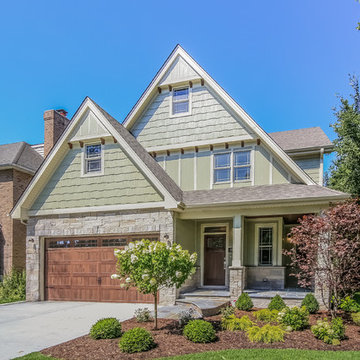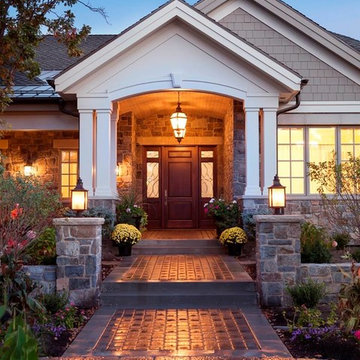Exterior Design Ideas with Mixed Siding
Refine by:
Budget
Sort by:Popular Today
1581 - 1600 of 74,065 photos
Item 1 of 4
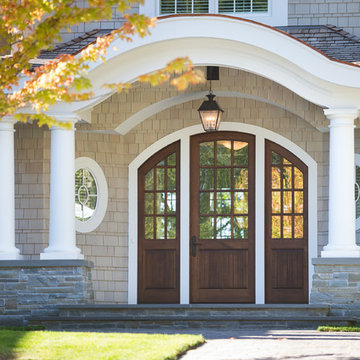
Builder: John Kraemer & Sons | Architect: Swan Architecture | Interiors: Katie Redpath Constable | Landscaping: Bechler Landscapes | Photography: Landmark Photography
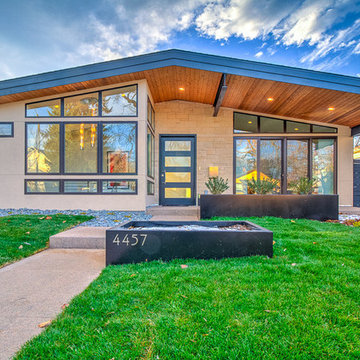
Inspiration for a mid-sized midcentury one-storey beige exterior in Denver with mixed siding and a gable roof.
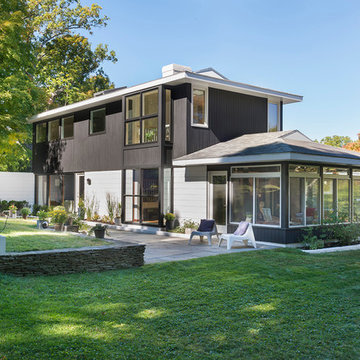
This is an example of a midcentury two-storey brown exterior in Boston with mixed siding and a hip roof.
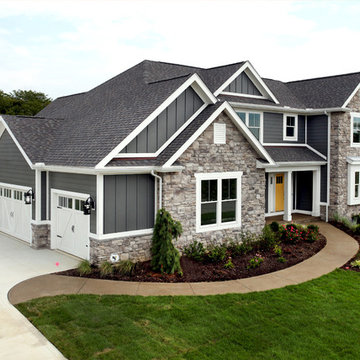
Photo of a contemporary three-storey grey house exterior with mixed siding, a gable roof, a shingle roof, a grey roof and board and batten siding.
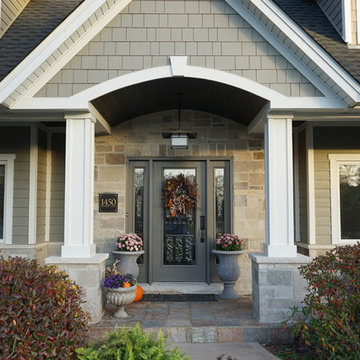
This is an example of a large traditional two-storey grey exterior in Chicago with mixed siding and a gable roof.
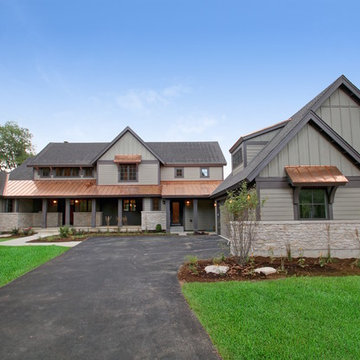
Front Elevation of award-winning Parade Home on Lake Benedict in Genoa City, Wisconsin
This is an example of a large country two-storey grey exterior in Chicago with mixed siding.
This is an example of a large country two-storey grey exterior in Chicago with mixed siding.
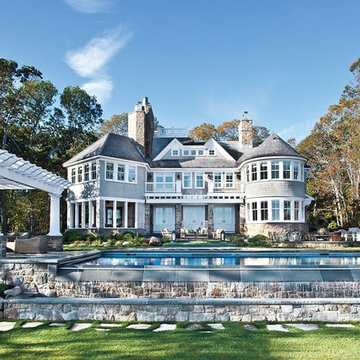
Inspiration for a large traditional three-storey grey exterior in Other with mixed siding and a gable roof.
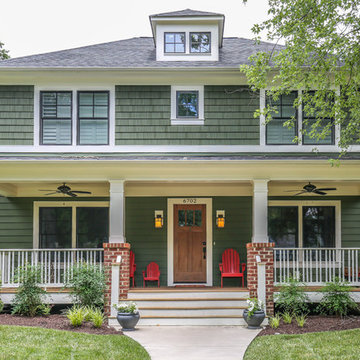
This custom built, craftsman style home has 3 bedrooms with 2 and ½ baths. The home features an open floor plan that is perfect for entertaining. The custom, eat in kitchen has a large center island, granite counter-tops and upgraded stainless steel appliances. The family room showcases a gas fireplace with built-ins on either side. The second floor has a large master suite with a walk in closet and luxurious master bathroom. The second floor also offers an E-space which is perfect for a desk and lounging area or a play area for kids. The exterior of the home has both a covered front porch and a covered rear porch with bead board ceilings and ceiling fans.
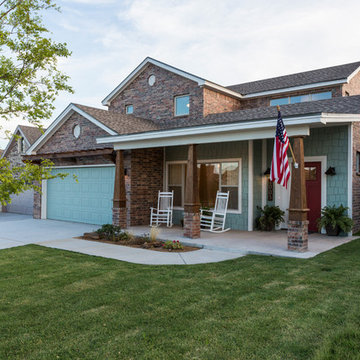
Jerod Foster
Inspiration for a large arts and crafts two-storey green exterior in Austin with a gable roof and mixed siding.
Inspiration for a large arts and crafts two-storey green exterior in Austin with a gable roof and mixed siding.
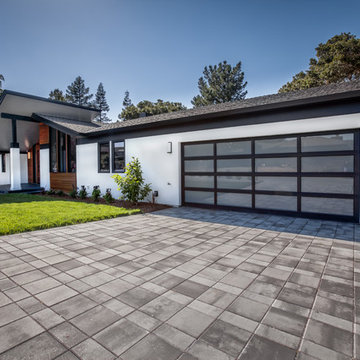
Joe Ercoli Photography
Design ideas for a large modern one-storey white exterior in San Francisco with mixed siding.
Design ideas for a large modern one-storey white exterior in San Francisco with mixed siding.
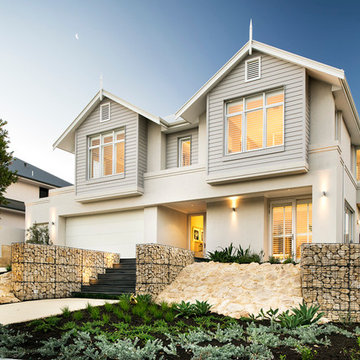
Joel Barbitta at DMAX Photography
This is an example of a large beach style two-storey grey exterior in Perth with mixed siding.
This is an example of a large beach style two-storey grey exterior in Perth with mixed siding.
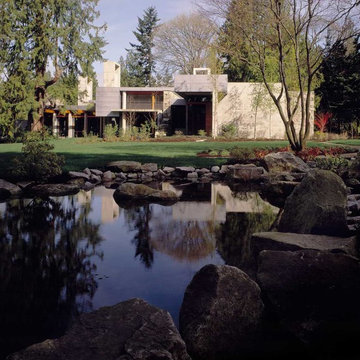
Fred Housel Photographer
Photo of a large modern two-storey grey exterior in Seattle with mixed siding.
Photo of a large modern two-storey grey exterior in Seattle with mixed siding.
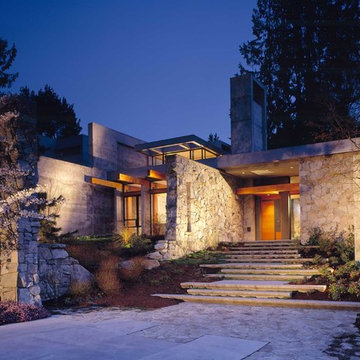
Fred Housel Photographer
Inspiration for a large modern two-storey grey exterior in Seattle with mixed siding.
Inspiration for a large modern two-storey grey exterior in Seattle with mixed siding.
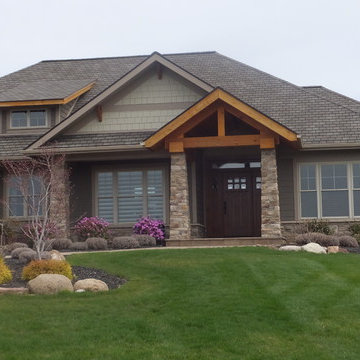
Inspiration for an arts and crafts one-storey grey exterior in New York with mixed siding.
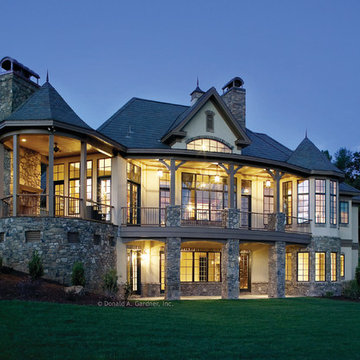
Stone and stucco combine with multiple gable peaks and an impressive, front entry to create stunning curb appeal for this European home. The grand foyer greets visitors on the inside, while the dining room and bedroom/study flank the foyer on both sides. Further along, the great room includes a cathedral ceiling, porch access and wall of windows to view outdoor scenery. The breakfast room and kitchen are also open to the great room and one another, simplifying mealtime.
On the other side of the home, a large master suite was designed to pamper the homeowner. A bowed sitting area grants extra space in the bedroom, while the luxurious master bath features a corner shower, large soaking tub, his-and-her vanities and private privy.
In the basement are three bedrooms, each with their own full bath—and added treat! A large rec room with fireplace completes the basement and provides an additional gathering space in the home.
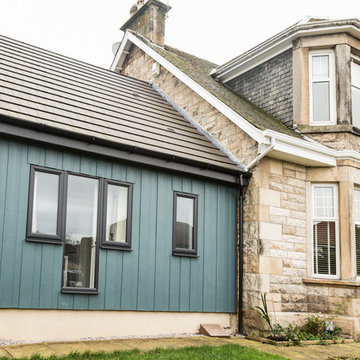
Photography: © Sha McAuley
Design ideas for a mid-sized contemporary one-storey blue exterior in Other with mixed siding and a gable roof.
Design ideas for a mid-sized contemporary one-storey blue exterior in Other with mixed siding and a gable roof.
Exterior Design Ideas with Mixed Siding
80
