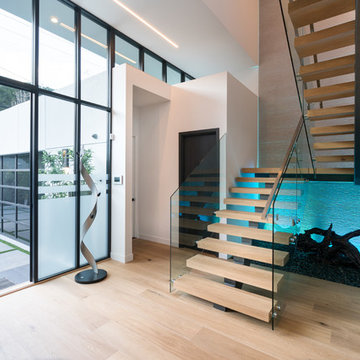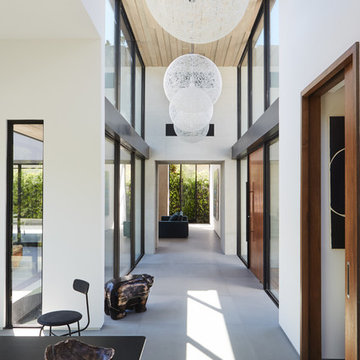Clerestory Windows 3,916 Home Design Photos
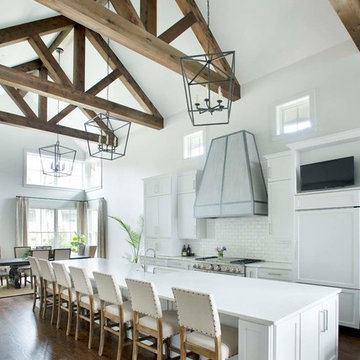
Reed Brown Photography
This is an example of a country galley eat-in kitchen in Nashville with an undermount sink, shaker cabinets, white cabinets, white splashback, subway tile splashback, dark hardwood floors, with island, brown floor and white benchtop.
This is an example of a country galley eat-in kitchen in Nashville with an undermount sink, shaker cabinets, white cabinets, white splashback, subway tile splashback, dark hardwood floors, with island, brown floor and white benchtop.
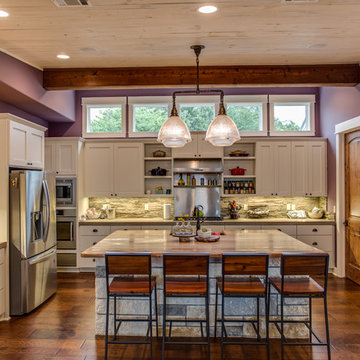
Country kitchen in Austin with shaker cabinets, white cabinets, multi-coloured splashback, stone tile splashback, stainless steel appliances, dark hardwood floors, with island, brown floor and grey benchtop.
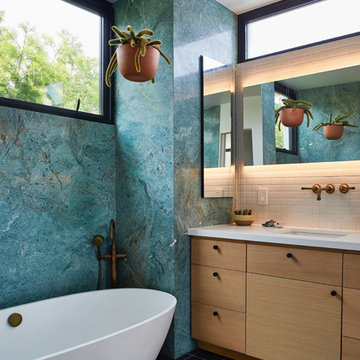
Opulent blue marble walls of the Primary Bathroom with private views of the neighborhood tree canopies.
Photo by Dan Arnold
Photo of a mid-sized contemporary master bathroom in Los Angeles with flat-panel cabinets, light wood cabinets, a freestanding tub, a corner shower, a one-piece toilet, blue tile, marble, blue walls, cement tiles, an undermount sink, engineered quartz benchtops, black floor, a hinged shower door and white benchtops.
Photo of a mid-sized contemporary master bathroom in Los Angeles with flat-panel cabinets, light wood cabinets, a freestanding tub, a corner shower, a one-piece toilet, blue tile, marble, blue walls, cement tiles, an undermount sink, engineered quartz benchtops, black floor, a hinged shower door and white benchtops.
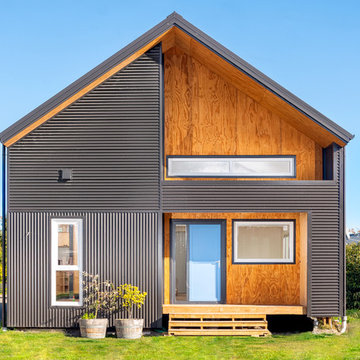
Front facade (corrugated iron cladding and plywood)
Inspiration for a small contemporary two-storey grey house exterior in Christchurch with metal siding and a gable roof.
Inspiration for a small contemporary two-storey grey house exterior in Christchurch with metal siding and a gable roof.
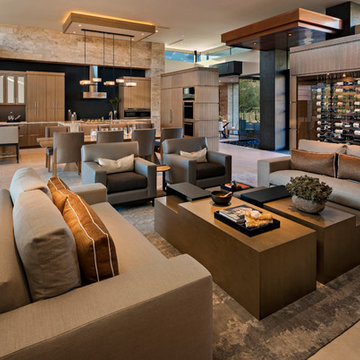
©Thompsonphotographic.com 2017
This is an example of a contemporary formal open concept living room in Phoenix with beige walls and beige floor.
This is an example of a contemporary formal open concept living room in Phoenix with beige walls and beige floor.
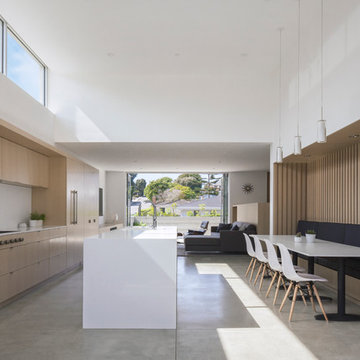
Modern galley open plan kitchen in Los Angeles with an undermount sink, flat-panel cabinets, light wood cabinets, white splashback, glass tile splashback, panelled appliances, concrete floors, with island and grey floor.
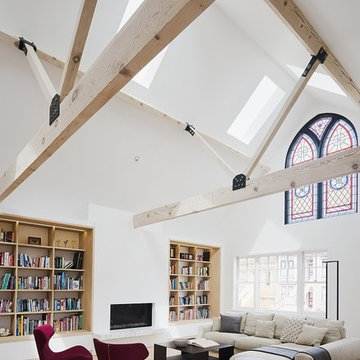
Joe Fletcher
This is an example of a contemporary open concept living room in San Francisco with white walls, light hardwood floors and a standard fireplace.
This is an example of a contemporary open concept living room in San Francisco with white walls, light hardwood floors and a standard fireplace.
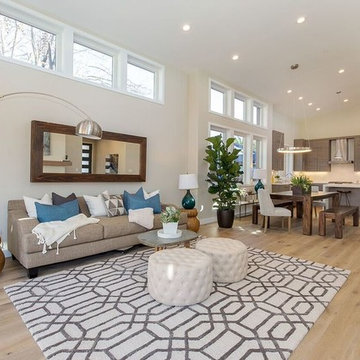
Design ideas for a mid-sized transitional formal open concept living room in San Francisco with beige walls, light hardwood floors, a ribbon fireplace, a metal fireplace surround, no tv and beige floor.
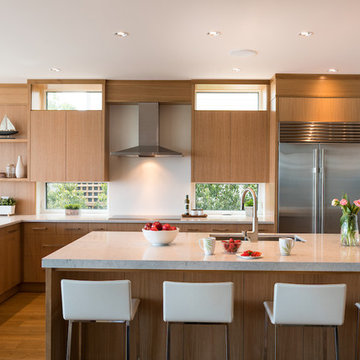
Leanna Rathkelly
Cabinets: Rift Cut White Oak - Crystal Stain by Thetis Cove Joinery, Victoria, BC
Countertop: Caesarstone "Bianco Drift" by StoneAge Marble and Granite
Backsplash: Neolith by Thesize Gama Colorfeel - Nieve
Paint: Benjamin Moore - Strand of Pearls- CSP - 395
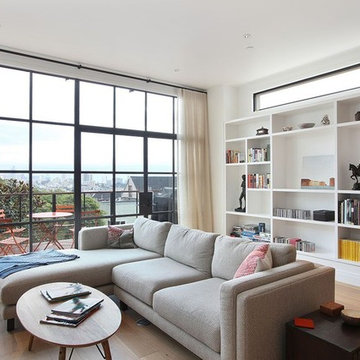
This is an example of a mid-sized contemporary open concept living room in San Francisco with a library, white walls, light hardwood floors and no fireplace.
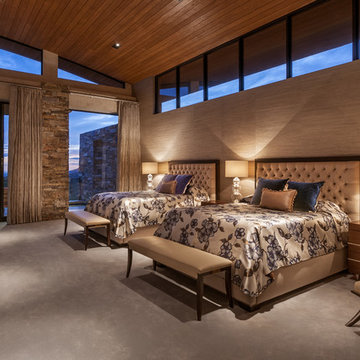
Softly elegant bedroom with natural fabrics and elements such as stone, wood, silk, and wool. Glamorous lighting and rich neutral color palette create and inviting retreat.
Project designed by Susie Hersker’s Scottsdale interior design firm Design Directives. Design Directives is active in Phoenix, Paradise Valley, Cave Creek, Carefree, Sedona, and beyond.
For more about Design Directives, click here: https://susanherskerasid.com/
To learn more about this project, click here: https://susanherskerasid.com/desert-contemporary/
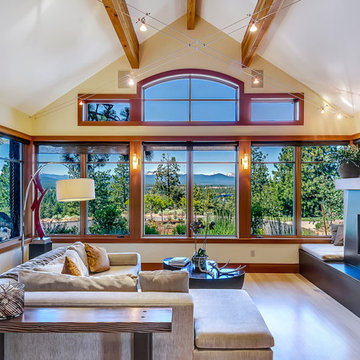
Inspiration for a large contemporary living room in Other with a ribbon fireplace and no tv.
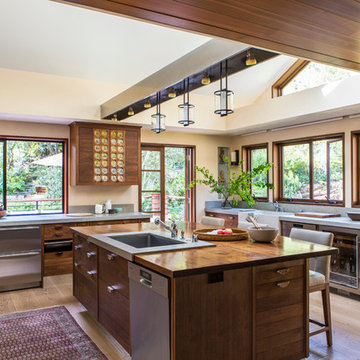
Laure Joilet
Inspiration for a large transitional kitchen in San Francisco with a drop-in sink, flat-panel cabinets, medium wood cabinets, wood benchtops, grey splashback, cement tile splashback, stainless steel appliances, light hardwood floors, with island and brown floor.
Inspiration for a large transitional kitchen in San Francisco with a drop-in sink, flat-panel cabinets, medium wood cabinets, wood benchtops, grey splashback, cement tile splashback, stainless steel appliances, light hardwood floors, with island and brown floor.
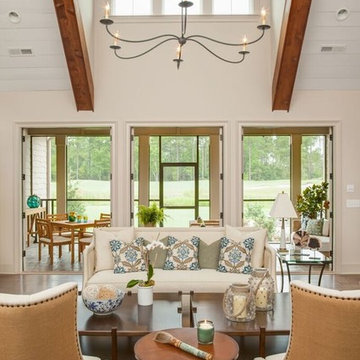
The formal living area of a North Carolina Home to empty nesters. This room is open to the enclosed 3-seasons room that overlooks a golf course.
Design ideas for a large traditional open concept living room in Wilmington with beige walls and medium hardwood floors.
Design ideas for a large traditional open concept living room in Wilmington with beige walls and medium hardwood floors.
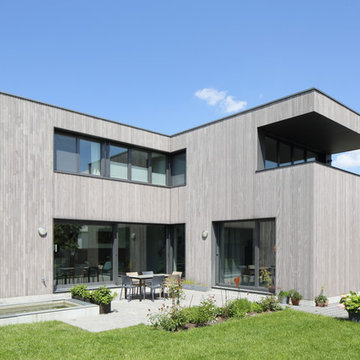
Wohnräume wahrgenommen. Der energetische Standard entspricht dem von Passivhäusern. Die Beheizung der Gebäude erfolgt über Wärmepumpen mit Lüftungsanlagen und Wärmerückgewinnung. Die Gebäude sind nicht unterkellert haben aber einen an die Garage angeschlossenen Abstellraum. Beide Häuser besitzen einen massiven Kern welcher Temperaturspitzen egalisiert und die solare Energie speichert. Hierfür sind Teile der Innenwände im Erdgeschoss sowie die Decke in Sichtbeton errichtet. Alle Lüftungsleitungen sind direkt in diese Ortbetondecke eingelegt. Die Außenwände und die Dachkonstruktion bestehen aus Holzelementen die beim regionalen Holzbauer vorgefertigt wurden. Als Dämmung der Innen- und Außenwände kamen ausschließlich Naturprodukte wie „Hanf- und Holzfaserdämmung” zum Einsatz. Als Fassadenverkleidung wurde eine vorpatinierte, astfreie Weißtannenschalung ausgeführt, welche mit dem Umfeld korrespondiert. architekt ulm.
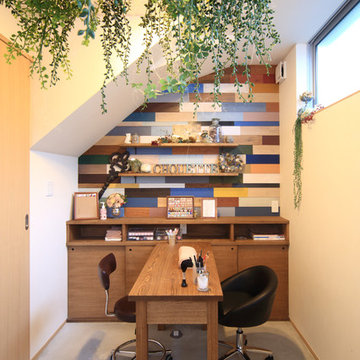
P:山口幸一
Inspiration for a small contemporary study room in Nagoya with multi-coloured walls, concrete floors and a freestanding desk.
Inspiration for a small contemporary study room in Nagoya with multi-coloured walls, concrete floors and a freestanding desk.
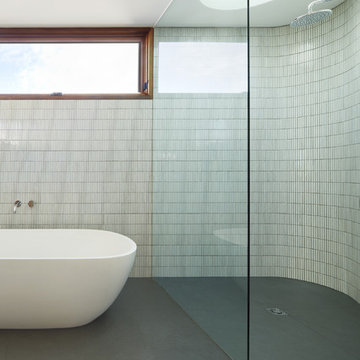
Christine Francis
This is an example of a contemporary bathroom in Melbourne with a freestanding tub, an open shower and an open shower.
This is an example of a contemporary bathroom in Melbourne with a freestanding tub, an open shower and an open shower.
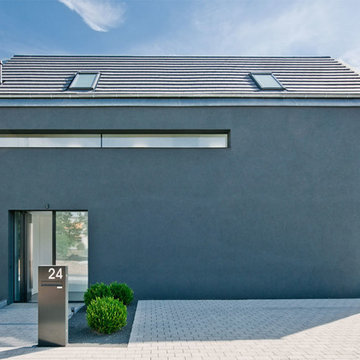
Thomas Berger
Photo of a contemporary two-storey grey exterior in Berlin with a gable roof.
Photo of a contemporary two-storey grey exterior in Berlin with a gable roof.
Clerestory Windows 3,916 Home Design Photos
8



















