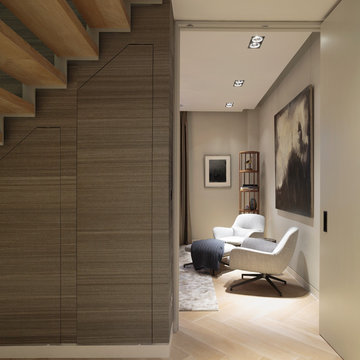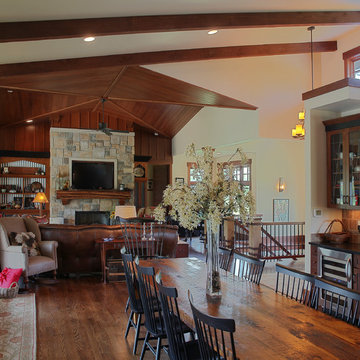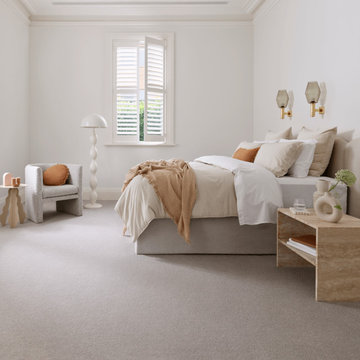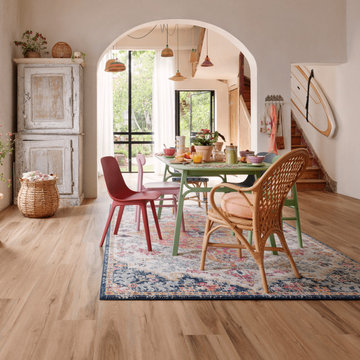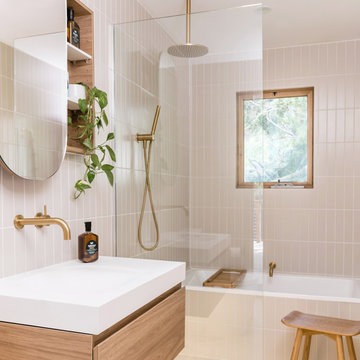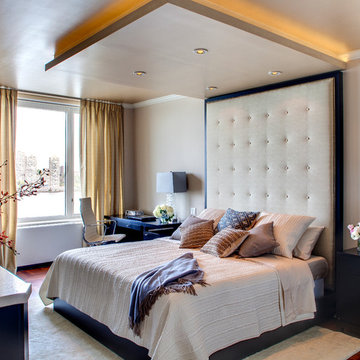8,098 Home Design Photos
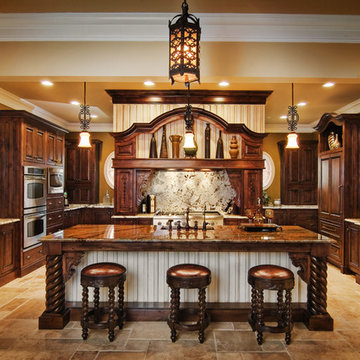
Silver Images
Nice custom home in Hamilton Proper, Fishers, IN
Inspiration for a large traditional u-shaped eat-in kitchen in Indianapolis with an undermount sink, recessed-panel cabinets, dark wood cabinets, granite benchtops, stone slab splashback, panelled appliances, travertine floors and with island.
Inspiration for a large traditional u-shaped eat-in kitchen in Indianapolis with an undermount sink, recessed-panel cabinets, dark wood cabinets, granite benchtops, stone slab splashback, panelled appliances, travertine floors and with island.
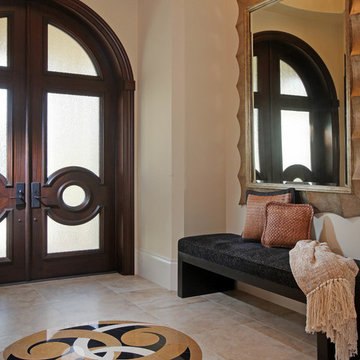
Tom Harper
Inspiration for a transitional entryway in Miami with beige walls and beige floor.
Inspiration for a transitional entryway in Miami with beige walls and beige floor.
Find the right local pro for your project
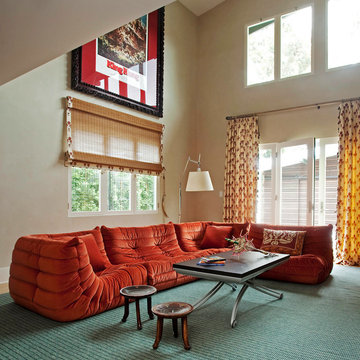
A playroom perfect for sleepovers and building tents out of furniture.
Design ideas for an eclectic family room in New York with beige walls, carpet and green floor.
Design ideas for an eclectic family room in New York with beige walls, carpet and green floor.
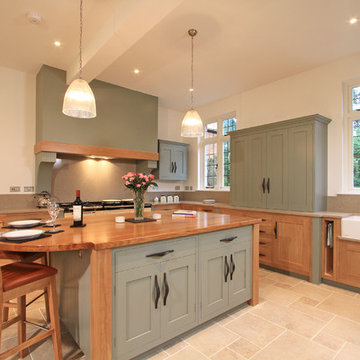
Here you can see the other side of the island which uses drawerline units ideal for storing cutlery and table accessories. Off to the right you can also see the sink area with a large ceramic double bowl sink with towel storage down the side.
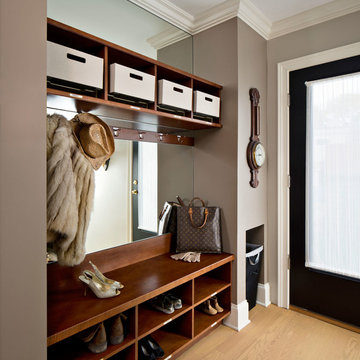
Inspiration for a mid-sized transitional mudroom in Chicago with purple walls and light hardwood floors.
Reload the page to not see this specific ad anymore
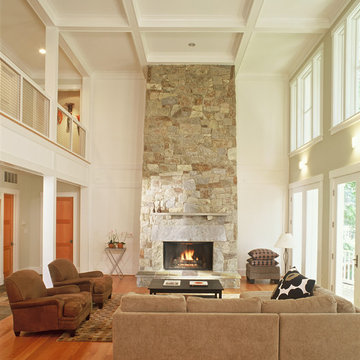
This is an example of a country living room in DC Metro with beige walls, a stone fireplace surround and a ribbon fireplace.
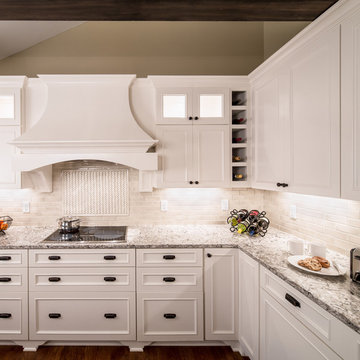
Farm Kid Studios
Photo of a traditional kitchen in Minneapolis with recessed-panel cabinets, white cabinets, beige splashback and subway tile splashback.
Photo of a traditional kitchen in Minneapolis with recessed-panel cabinets, white cabinets, beige splashback and subway tile splashback.
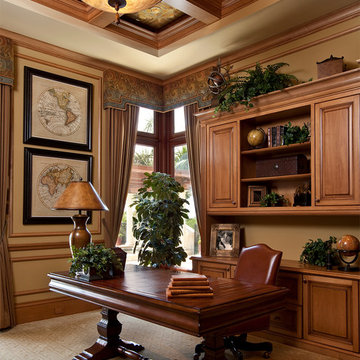
CJ Walker
Design ideas for a mediterranean home office in Miami with beige walls, carpet, a freestanding desk and beige floor.
Design ideas for a mediterranean home office in Miami with beige walls, carpet, a freestanding desk and beige floor.
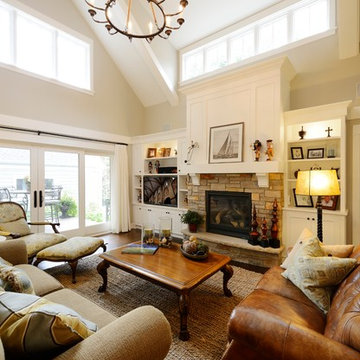
Inspiration for a traditional living room in Minneapolis with a standard fireplace and a stone fireplace surround.
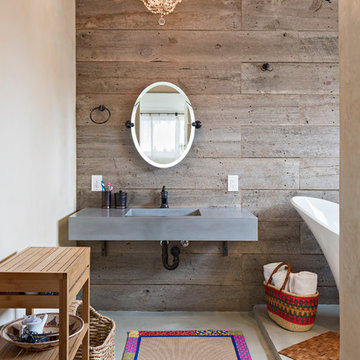
www.fuentesdesign.com, www.danecronin.com
Design ideas for a contemporary bathroom in Denver with concrete benchtops.
Design ideas for a contemporary bathroom in Denver with concrete benchtops.
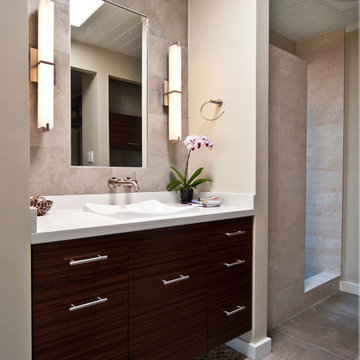
Eichler Master bathroom that truly represents the meaning of relaxation. From the natural Rosewood cabinets to the Bay Pebbles below and in the shower, this bathroom has all the qualities of "zen".
Construction and Installation by Artistic Kitchen Design | Mountain View, CA
Reload the page to not see this specific ad anymore
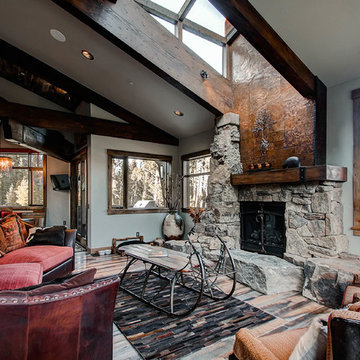
Pinnacle Mountain Homes
Design ideas for a country living room in Denver with grey walls, dark hardwood floors, a standard fireplace and a stone fireplace surround.
Design ideas for a country living room in Denver with grey walls, dark hardwood floors, a standard fireplace and a stone fireplace surround.
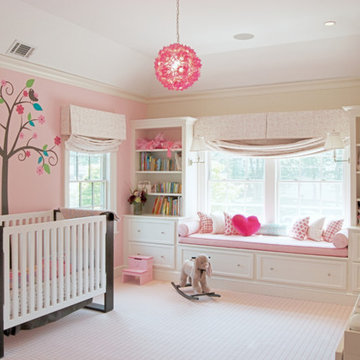
Sweet nursery with many shades of pinks and cream. The inspiration for the wall decal came from the client's existing crib. Pops of hot pink in the pillows, decal and chandelier keep the room fun!
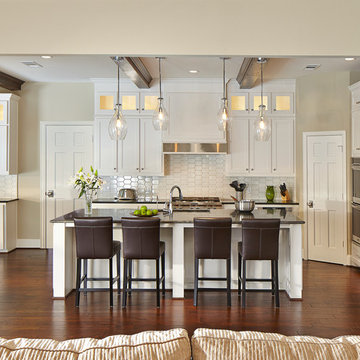
The Transitional kitchen has 10' ceilings and features oversized wall cabinets that extend to the ceiling. Other features include a corner built-in pantry and unique WalkerZanger tile backsplash display.
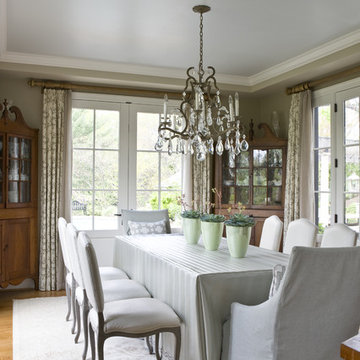
Angie Seckinger
Inspiration for a traditional dining room in DC Metro with medium hardwood floors.
Inspiration for a traditional dining room in DC Metro with medium hardwood floors.
8,098 Home Design Photos
Reload the page to not see this specific ad anymore
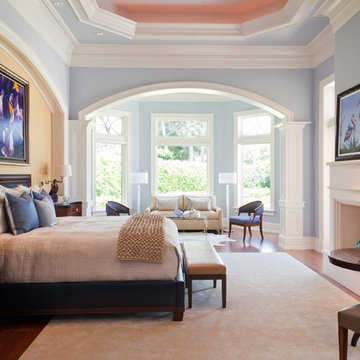
Lori Hamilton Photography
Photo of an expansive traditional master bedroom in Miami with blue walls, medium hardwood floors, a standard fireplace, a wood fireplace surround and brown floor.
Photo of an expansive traditional master bedroom in Miami with blue walls, medium hardwood floors, a standard fireplace, a wood fireplace surround and brown floor.
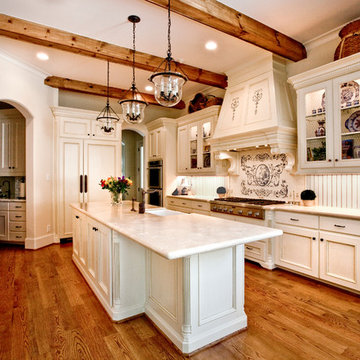
Linda Brown Design & Ben Glass Photography
This is an example of a mid-sized traditional u-shaped separate kitchen in Houston with a farmhouse sink, recessed-panel cabinets, beige cabinets, beige splashback, panelled appliances, medium hardwood floors, with island, quartzite benchtops, timber splashback and brown floor.
This is an example of a mid-sized traditional u-shaped separate kitchen in Houston with a farmhouse sink, recessed-panel cabinets, beige cabinets, beige splashback, panelled appliances, medium hardwood floors, with island, quartzite benchtops, timber splashback and brown floor.
12



















