House Exterior Design Ideas
Refine by:
Budget
Sort by:Popular Today
121 - 140 of 218,260 photos
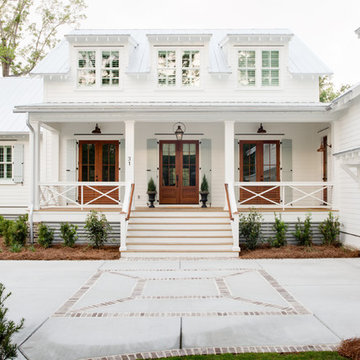
Inspiration for a country two-storey white house exterior in Charleston with wood siding, a metal roof and a white roof.
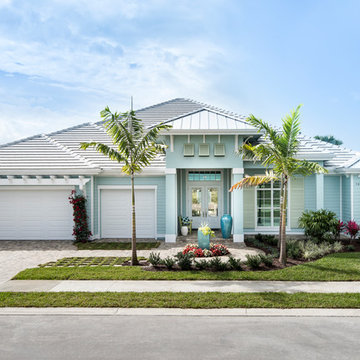
Amber Frederiksen
Beach style one-storey blue house exterior in Miami with a hip roof.
Beach style one-storey blue house exterior in Miami with a hip roof.
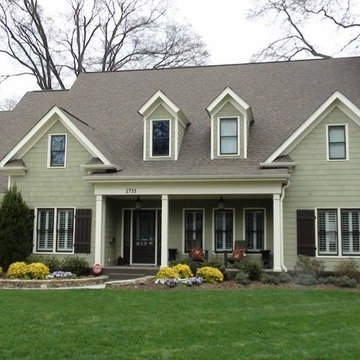
Design ideas for a mid-sized arts and crafts two-storey green house exterior in Charlotte with concrete fiberboard siding, a gable roof and a shingle roof.
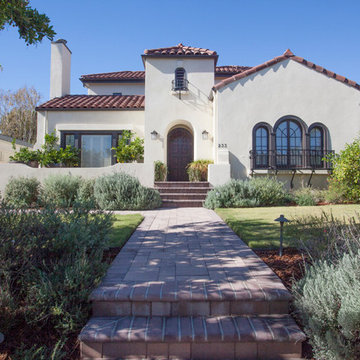
We were excited when the homeowners of this project approached us to help them with their whole house remodel as this is a historic preservation project. The historical society has approved this remodel. As part of that distinction we had to honor the original look of the home; keeping the façade updated but intact. For example the doors and windows are new but they were made as replicas to the originals. The homeowners were relocating from the Inland Empire to be closer to their daughter and grandchildren. One of their requests was additional living space. In order to achieve this we added a second story to the home while ensuring that it was in character with the original structure. The interior of the home is all new. It features all new plumbing, electrical and HVAC. Although the home is a Spanish Revival the homeowners style on the interior of the home is very traditional. The project features a home gym as it is important to the homeowners to stay healthy and fit. The kitchen / great room was designed so that the homewoners could spend time with their daughter and her children. The home features two master bedroom suites. One is upstairs and the other one is down stairs. The homeowners prefer to use the downstairs version as they are not forced to use the stairs. They have left the upstairs master suite as a guest suite.
Enjoy some of the before and after images of this project:
http://www.houzz.com/discussions/3549200/old-garage-office-turned-gym-in-los-angeles
http://www.houzz.com/discussions/3558821/la-face-lift-for-the-patio
http://www.houzz.com/discussions/3569717/la-kitchen-remodel
http://www.houzz.com/discussions/3579013/los-angeles-entry-hall
http://www.houzz.com/discussions/3592549/exterior-shots-of-a-whole-house-remodel-in-la
http://www.houzz.com/discussions/3607481/living-dining-rooms-become-a-library-and-formal-dining-room-in-la
http://www.houzz.com/discussions/3628842/bathroom-makeover-in-los-angeles-ca
http://www.houzz.com/discussions/3640770/sweet-dreams-la-bedroom-remodels
Exterior: Approved by the historical society as a Spanish Revival, the second story of this home was an addition. All of the windows and doors were replicated to match the original styling of the house. The roof is a combination of Gable and Hip and is made of red clay tile. The arched door and windows are typical of Spanish Revival. The home also features a Juliette Balcony and window.
Library / Living Room: The library offers Pocket Doors and custom bookcases.
Powder Room: This powder room has a black toilet and Herringbone travertine.
Kitchen: This kitchen was designed for someone who likes to cook! It features a Pot Filler, a peninsula and an island, a prep sink in the island, and cookbook storage on the end of the peninsula. The homeowners opted for a mix of stainless and paneled appliances. Although they have a formal dining room they wanted a casual breakfast area to enjoy informal meals with their grandchildren. The kitchen also utilizes a mix of recessed lighting and pendant lights. A wine refrigerator and outlets conveniently located on the island and around the backsplash are the modern updates that were important to the homeowners.
Master bath: The master bath enjoys both a soaking tub and a large shower with body sprayers and hand held. For privacy, the bidet was placed in a water closet next to the shower. There is plenty of counter space in this bathroom which even includes a makeup table.
Staircase: The staircase features a decorative niche
Upstairs master suite: The upstairs master suite features the Juliette balcony
Outside: Wanting to take advantage of southern California living the homeowners requested an outdoor kitchen complete with retractable awning. The fountain and lounging furniture keep it light.
Home gym: This gym comes completed with rubberized floor covering and dedicated bathroom. It also features its own HVAC system and wall mounted TV.
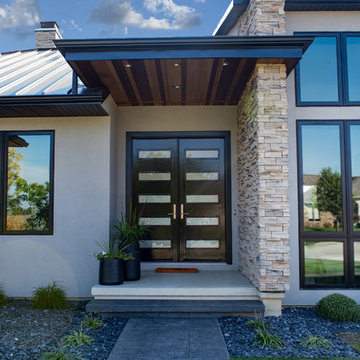
Design ideas for a mid-sized modern two-storey stucco beige house exterior in Other with a hip roof and a metal roof.
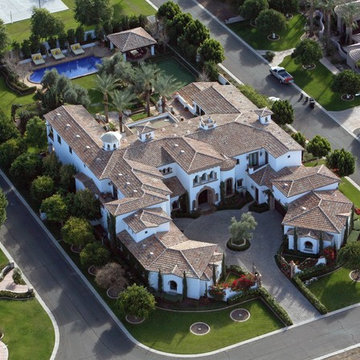
Inspiration for an expansive mediterranean two-storey stucco white house exterior in Orange County with a hip roof and a tile roof.
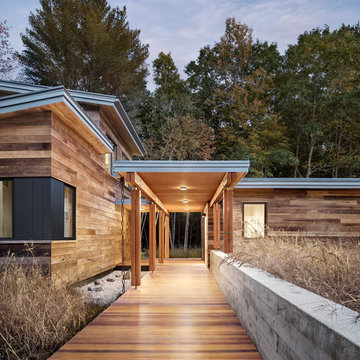
Irvin Serrano
This is an example of a large contemporary one-storey brown house exterior in Portland Maine with wood siding.
This is an example of a large contemporary one-storey brown house exterior in Portland Maine with wood siding.
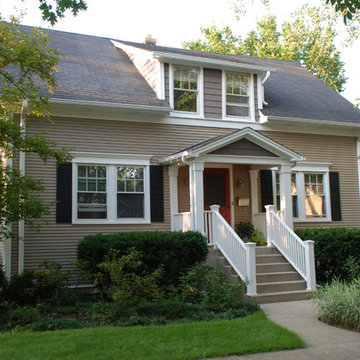
Wilmette, IL Siding Remodel by Siding & Windows Group Ltd. This Cape Cod Style Home in Wimette, IL had the Exterior updated, where we installed Royal Residential CertainTeed Cedar Impressions Vinyl Siding in Lap on the first elevation and Shake on the second elevation. Exterior Remodel was complete with restoration of window trim, top, middle & bottom frieze boards with drip edge, soffit & fascia, restoration of corner posts, and window crossheads with crown moldings
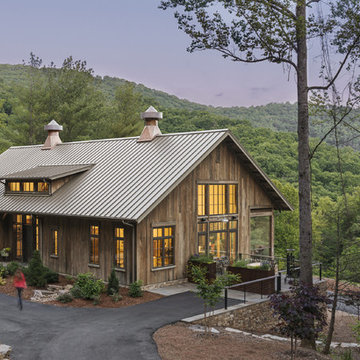
We used the timber frame of a century old barn to build this rustic modern house. The barn was dismantled, and reassembled on site. Inside, we designed the home to showcase as much of the original timber frame as possible.
Photography by Todd Crawford
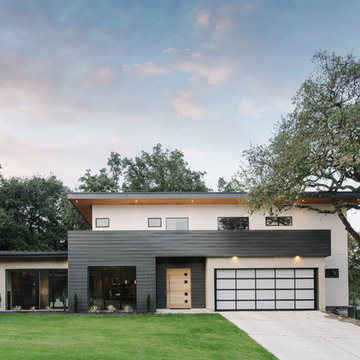
NEW CONSTRUCTION MODERN HOME. BUILT WITH AN OPEN FLOOR PLAN AND LARGE WINDOWS. NEUTRAL COLOR PALETTE FOR EXTERIOR AND INTERIOR AESTHETICS. MODERN INDUSTRIAL LIVING WITH PRIVACY AND NATURAL LIGHTING THROUGHOUT.
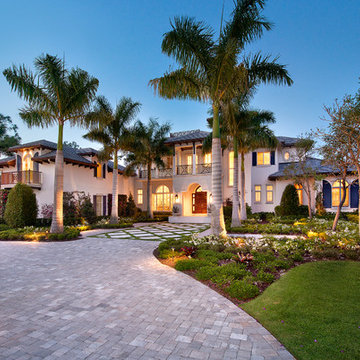
Inspiration for an expansive tropical two-storey beige house exterior in Miami with mixed siding, a hip roof and a tile roof.
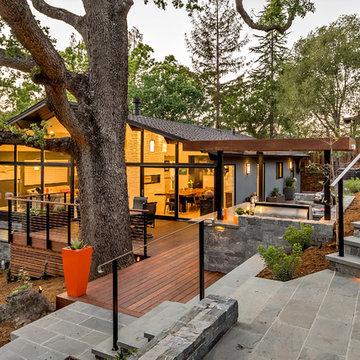
Ammirato Construction's use of K2's Pacific Ashlar thin veneer, is beautifully displayed on many of the walls of this property.
Photo of a large midcentury two-storey grey house exterior in San Francisco with mixed siding and a gable roof.
Photo of a large midcentury two-storey grey house exterior in San Francisco with mixed siding and a gable roof.
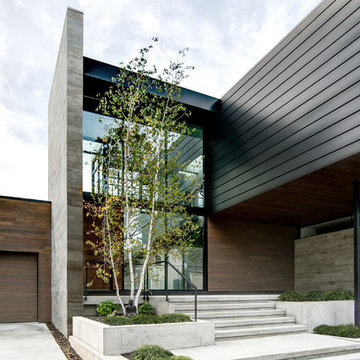
Inspiration for a contemporary two-storey house exterior in Chicago with mixed siding and a flat roof.
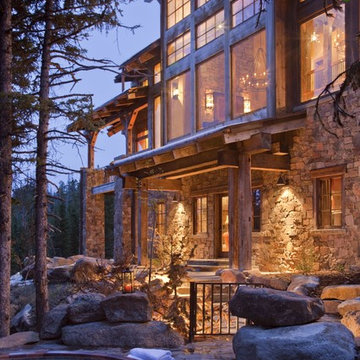
Exterior of transitional mountain home with inviting hot tub.
Inspiration for a large country two-storey brown house exterior in Other with mixed siding and a gable roof.
Inspiration for a large country two-storey brown house exterior in Other with mixed siding and a gable roof.
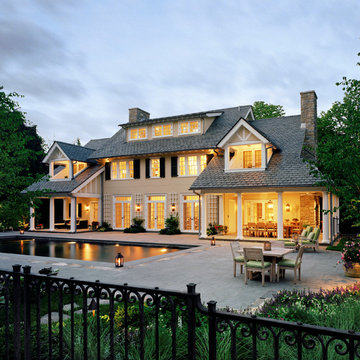
Charles Hilton Architects & Renee Byers LAPC
From grand estates, to exquisite country homes, to whole house renovations, the quality and attention to detail of a "Significant Homes" custom home is immediately apparent. Full time on-site supervision, a dedicated office staff and hand picked professional craftsmen are the team that take you from groundbreaking to occupancy. Every "Significant Homes" project represents 45 years of luxury homebuilding experience, and a commitment to quality widely recognized by architects, the press and, most of all....thoroughly satisfied homeowners. Our projects have been published in Architectural Digest 6 times along with many other publications and books. Though the lion share of our work has been in Fairfield and Westchester counties, we have built homes in Palm Beach, Aspen, Maine, Nantucket and Long Island.
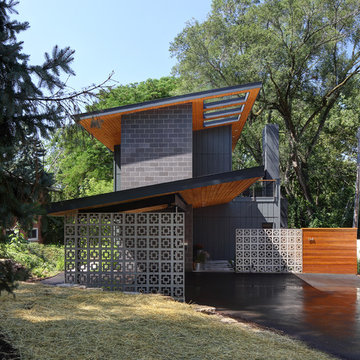
Tricia Shay Photography
Photo of a mid-sized contemporary two-storey grey house exterior in Milwaukee with mixed siding and a shed roof.
Photo of a mid-sized contemporary two-storey grey house exterior in Milwaukee with mixed siding and a shed roof.
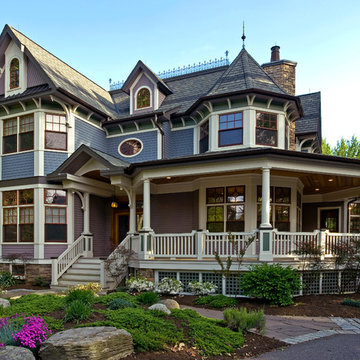
Design ideas for a large traditional two-storey purple house exterior in New York with wood siding and a gable roof.
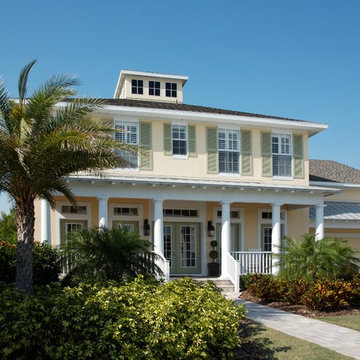
This four bedroom, three and a half bath, new construction home is located in a beach community in Florida.
This is an example of a mid-sized tropical two-storey stucco yellow house exterior in Tampa with a hip roof and a mixed roof.
This is an example of a mid-sized tropical two-storey stucco yellow house exterior in Tampa with a hip roof and a mixed roof.
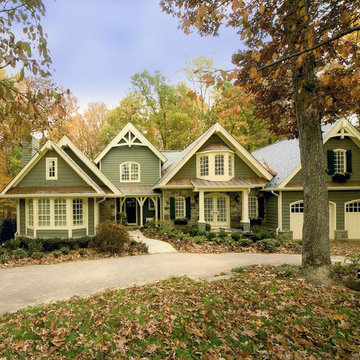
Greg Hadley Photography
Large traditional two-storey green house exterior in DC Metro with wood siding, a gable roof and a shingle roof.
Large traditional two-storey green house exterior in DC Metro with wood siding, a gable roof and a shingle roof.
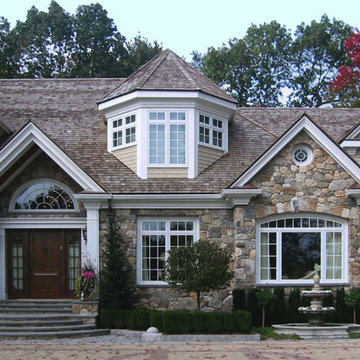
new construction / builder - cmd corp.
Inspiration for a large traditional two-storey beige house exterior in Boston with stone veneer and a shingle roof.
Inspiration for a large traditional two-storey beige house exterior in Boston with stone veneer and a shingle roof.
House Exterior Design Ideas
7