House Exterior Design Ideas
Refine by:
Budget
Sort by:Popular Today
41 - 60 of 218,648 photos
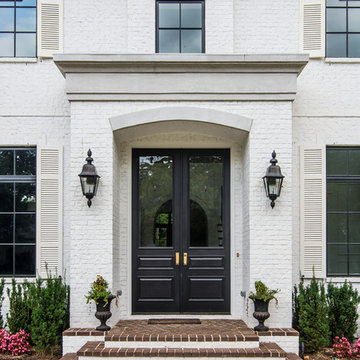
Photography: Garett + Carrie Buell of Studiobuell/ studiobuell.com
Photo of a large traditional two-storey white house exterior in Nashville with a hip roof and a shingle roof.
Photo of a large traditional two-storey white house exterior in Nashville with a hip roof and a shingle roof.
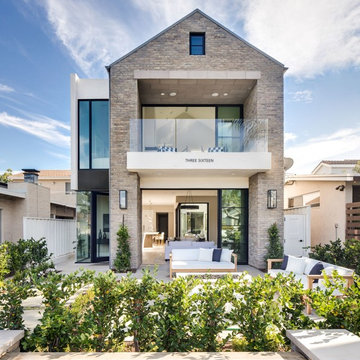
Chad Mellon
Design ideas for a transitional two-storey brick house exterior in Orange County with a gable roof.
Design ideas for a transitional two-storey brick house exterior in Orange County with a gable roof.
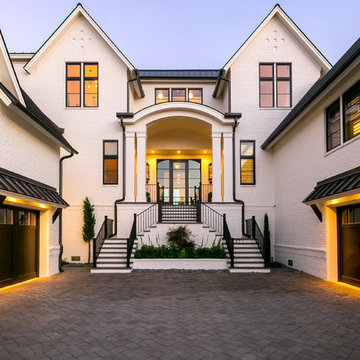
Patrick Brickman
Inspiration for a transitional two-storey brick white house exterior in Charleston with a gable roof and a metal roof.
Inspiration for a transitional two-storey brick white house exterior in Charleston with a gable roof and a metal roof.
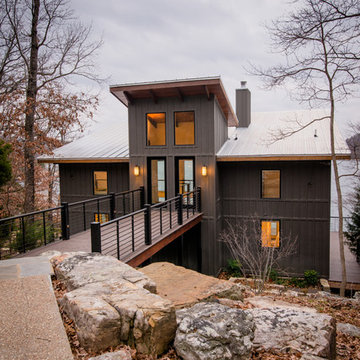
Stephen Ironside
Design ideas for a large country two-storey grey house exterior in Birmingham with a shed roof, metal siding and a metal roof.
Design ideas for a large country two-storey grey house exterior in Birmingham with a shed roof, metal siding and a metal roof.

Inspiration for a large country two-storey white house exterior in Charlotte with painted brick siding, a gable roof, a shingle roof, a black roof and board and batten siding.
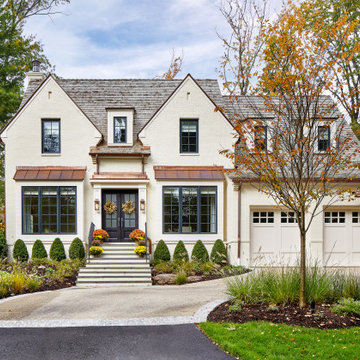
Photo of a large two-storey brick white house exterior in DC Metro with a gable roof and a shingle roof.

With a grand total of 1,247 square feet of living space, the Lincoln Deck House was designed to efficiently utilize every bit of its floor plan. This home features two bedrooms, two bathrooms, a two-car detached garage and boasts an impressive great room, whose soaring ceilings and walls of glass welcome the outside in to make the space feel one with nature.
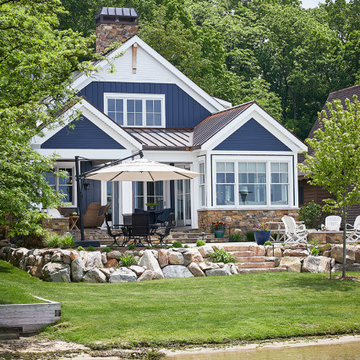
This cozy lake cottage skillfully incorporates a number of features that would normally be restricted to a larger home design. A glance of the exterior reveals a simple story and a half gable running the length of the home, enveloping the majority of the interior spaces. To the rear, a pair of gables with copper roofing flanks a covered dining area and screened porch. Inside, a linear foyer reveals a generous staircase with cascading landing.
Further back, a centrally placed kitchen is connected to all of the other main level entertaining spaces through expansive cased openings. A private study serves as the perfect buffer between the homes master suite and living room. Despite its small footprint, the master suite manages to incorporate several closets, built-ins, and adjacent master bath complete with a soaker tub flanked by separate enclosures for a shower and water closet.
Upstairs, a generous double vanity bathroom is shared by a bunkroom, exercise space, and private bedroom. The bunkroom is configured to provide sleeping accommodations for up to 4 people. The rear-facing exercise has great views of the lake through a set of windows that overlook the copper roof of the screened porch below.
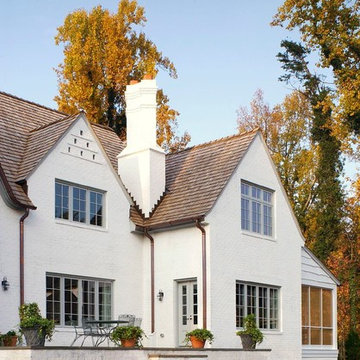
Design ideas for a traditional two-storey brick white house exterior in Raleigh with a gable roof.
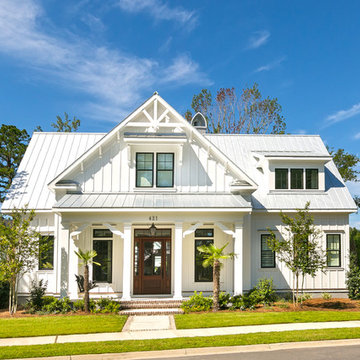
Inspiration for a small two-storey white house exterior in Charleston with concrete fiberboard siding, a gable roof and a metal roof.
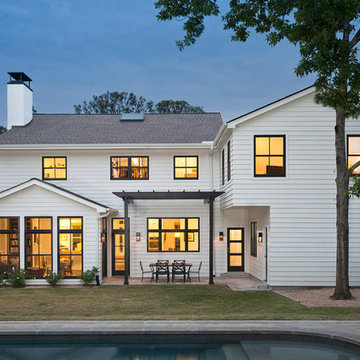
Andrea Calo Photography
Large transitional two-storey white house exterior in Austin with a gable roof, vinyl siding and a shingle roof.
Large transitional two-storey white house exterior in Austin with a gable roof, vinyl siding and a shingle roof.
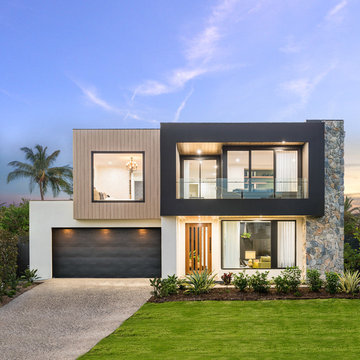
Design ideas for a contemporary two-storey multi-coloured house exterior in Brisbane with mixed siding and a flat roof.
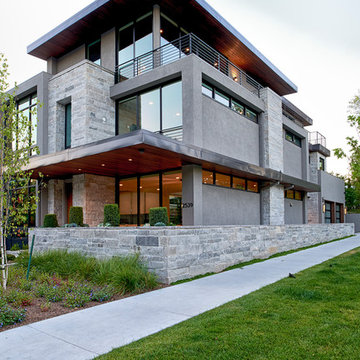
Denver Modern with natural stone accents.
This is an example of a mid-sized modern three-storey grey house exterior in Denver with stone veneer and a flat roof.
This is an example of a mid-sized modern three-storey grey house exterior in Denver with stone veneer and a flat roof.
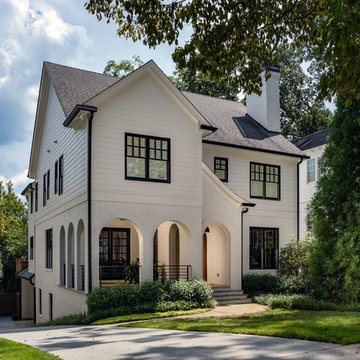
The exterior face lift included Hardie board siding and MiraTEC trim, decorative metal railing on the porch, landscaping and a custom mailbox. The concrete paver driveway completes this beautiful project.
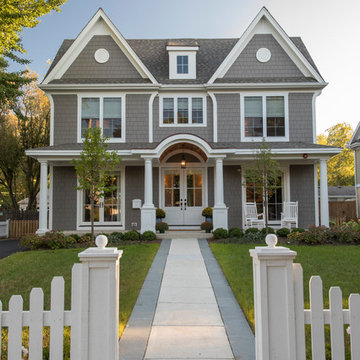
Photo of a mid-sized traditional two-storey grey house exterior in Chicago with concrete fiberboard siding, a gable roof and a shingle roof.
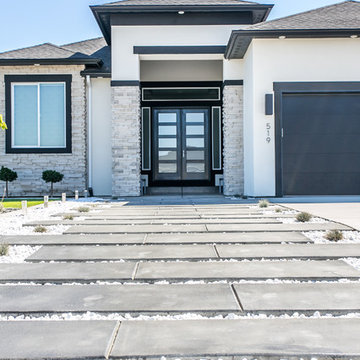
Karen Jackson Photography
Large contemporary two-storey stucco white house exterior in Seattle with a hip roof and a shingle roof.
Large contemporary two-storey stucco white house exterior in Seattle with a hip roof and a shingle roof.
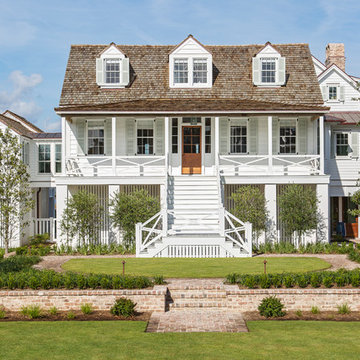
Classic Island beach cottage exterior of an elevated historic home by Sea Island Builders. Light colored white wood contract wood shake roof. Juila Lynn
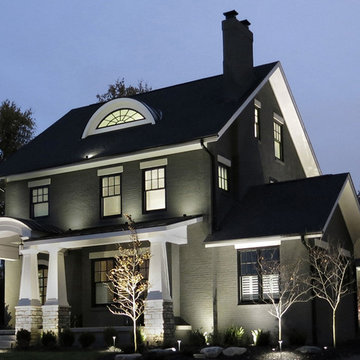
Inspiration for a large traditional three-storey brick grey house exterior in Columbus with a gable roof and a shingle roof.
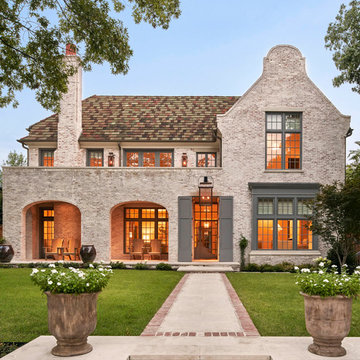
Design ideas for a large traditional two-storey brick brown house exterior in Dallas with a hip roof and a shingle roof.
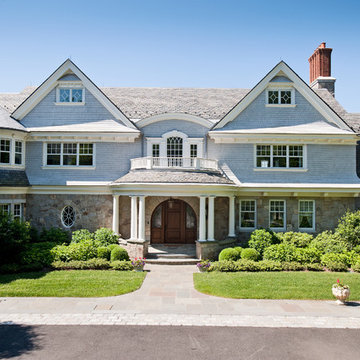
This is an example of a large traditional three-storey blue house exterior in New York with wood siding, a gambrel roof and a shingle roof.
House Exterior Design Ideas
3