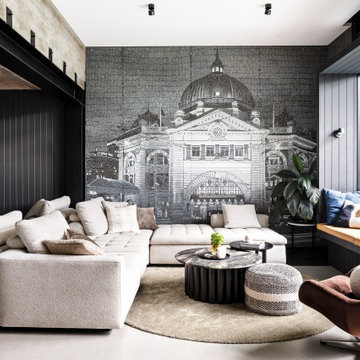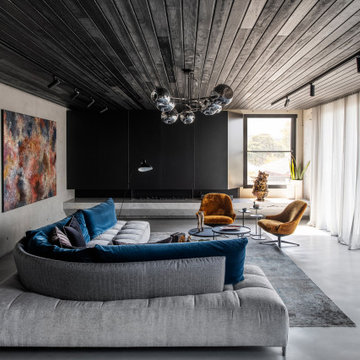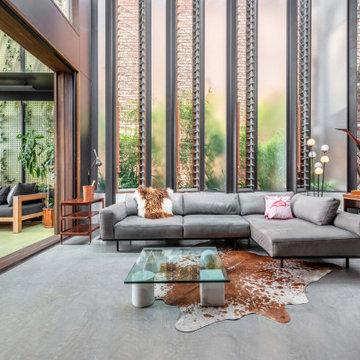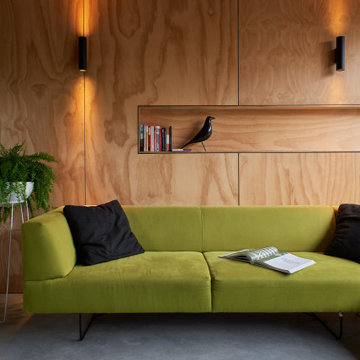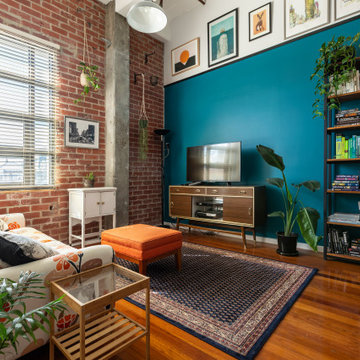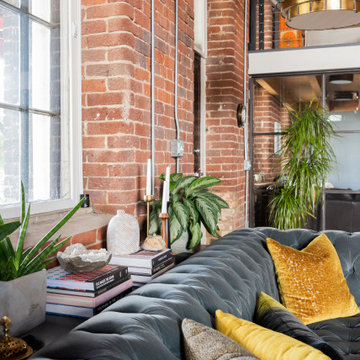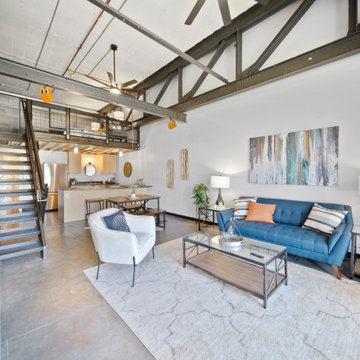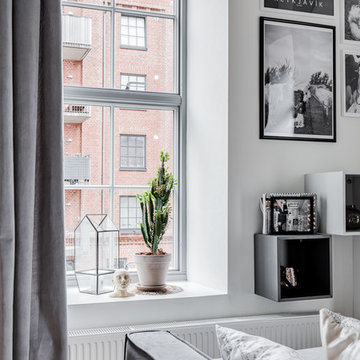Industrial Living Room Design Photos
Refine by:
Budget
Sort by:Popular Today
1 - 20 of 21,387 photos
Item 1 of 3

Living room makes the most of the light and space and colours relate to charred black timber cladding
Design ideas for a small industrial open concept living room in Melbourne with white walls, concrete floors, a wood stove, a concrete fireplace surround, a wall-mounted tv, grey floor and wood.
Design ideas for a small industrial open concept living room in Melbourne with white walls, concrete floors, a wood stove, a concrete fireplace surround, a wall-mounted tv, grey floor and wood.

This is an example of an industrial living room in Melbourne with white walls, concrete floors, grey floor and wood.
Find the right local pro for your project

We were commissioned to create a contemporary single-storey dwelling with four bedrooms, three main living spaces, gym and enough car spaces for up to 8 vehicles/workshop.
Due to the slope of the land the 8 vehicle garage/workshop was placed in a basement level which also contained a bathroom and internal lift shaft for transporting groceries and luggage.
The owners had a lovely northerly aspect to the front of home and their preference was to have warm bedrooms in winter and cooler living spaces in summer. So the bedrooms were placed at the front of the house being true north and the livings areas in the southern space. All living spaces have east and west glazing to achieve some sun in winter.
Being on a 3 acre parcel of land and being surrounded by acreage properties, the rear of the home had magical vista views especially to the east and across the pastured fields and it was imperative to take in these wonderful views and outlook.
We were very fortunate the owners provided complete freedom in the design, including the exterior finish. We had previously worked with the owners on their first home in Dural which gave them complete trust in our design ability to take this home. They also hired the services of a interior designer to complete the internal spaces selection of lighting and furniture.
The owners were truly a pleasure to design for, they knew exactly what they wanted and made my design process very smooth. Hornsby Council approved the application within 8 weeks with no neighbor objections. The project manager was as passionate about the outcome as I was and made the building process uncomplicated and headache free.

Our Windsor waterproof SPC Vinyl Plank Floors add an effortless accent to this industrial styled home. The perfect shade of gray with wood grain texture to highlight the blacks and tonal browns in this living room.
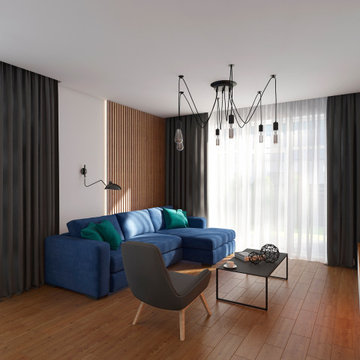
Design ideas for a mid-sized industrial living room in Other with white walls, laminate floors, a standard fireplace, a wall-mounted tv and brown floor.
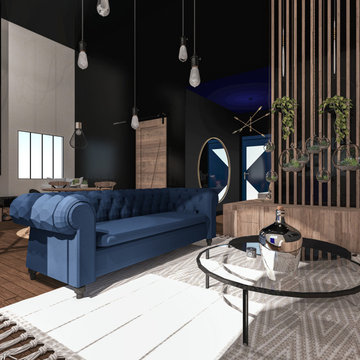
La demande était d'unifier l'entrée du salon en assemblant un esprit naturel dans un style industriel. Pour cela nous avons créé un espace ouvert et confortable en associant le bois et le métal tout en rajoutant des accessoires doux et chaleureux. Une atmosphère feutrée de l'entrée au salon liée par un meuble sur mesure qui allie les deux pièces et permet de différencier le salon de la salle à manger.
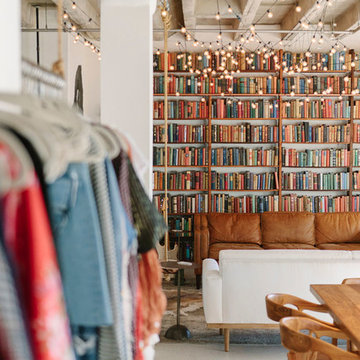
Inspiration for a small industrial loft-style living room in Other with a library, white walls, concrete floors, no fireplace, a concealed tv and white floor.
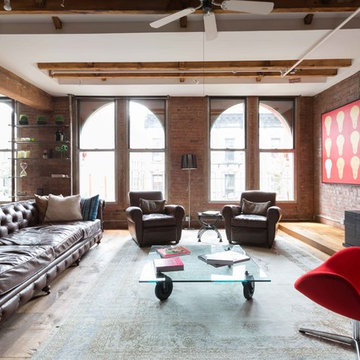
Photo of an industrial open concept living room in New York with medium hardwood floors, a freestanding tv and brown floor.
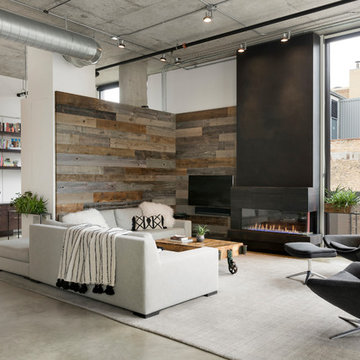
Photographer: Spacecrafting
Inspiration for an industrial open concept living room in Minneapolis with white walls, concrete floors, a ribbon fireplace, a wall-mounted tv and grey floor.
Inspiration for an industrial open concept living room in Minneapolis with white walls, concrete floors, a ribbon fireplace, a wall-mounted tv and grey floor.
Industrial Living Room Design Photos
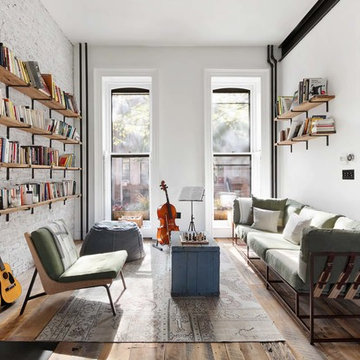
Landmarked townhouse gut renovation living room.
Inspiration for a mid-sized industrial open concept living room in New York with a standard fireplace, no tv, brown floor, a music area, white walls and dark hardwood floors.
Inspiration for a mid-sized industrial open concept living room in New York with a standard fireplace, no tv, brown floor, a music area, white walls and dark hardwood floors.
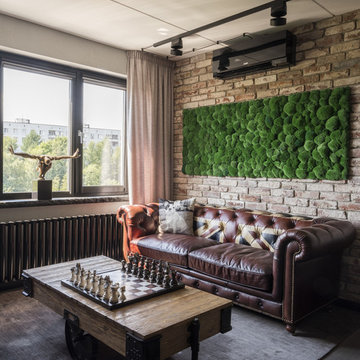
Фотограф Дина Александрова, Стилист Александра Пыленкова
This is an example of an industrial open concept living room in Moscow with brown walls and dark hardwood floors.
This is an example of an industrial open concept living room in Moscow with brown walls and dark hardwood floors.
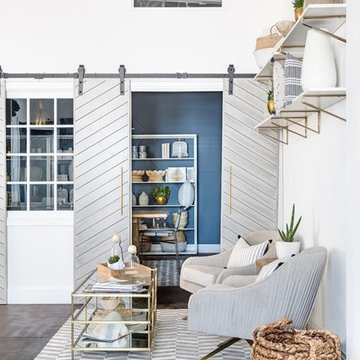
Leigh Ann Rowe
Chad Mellon
Photo of an industrial living room in Orange County with white walls and brown floor.
Photo of an industrial living room in Orange County with white walls and brown floor.
1
