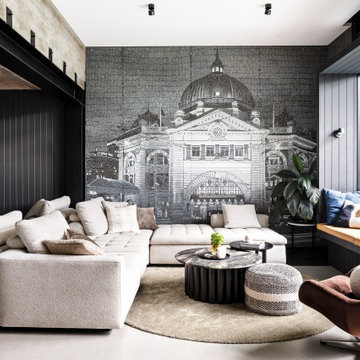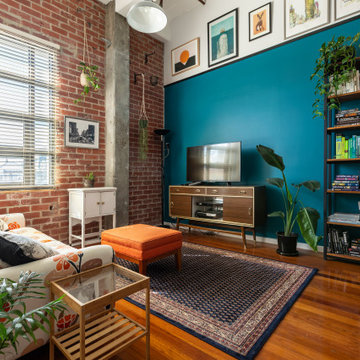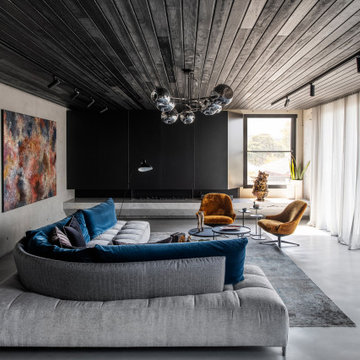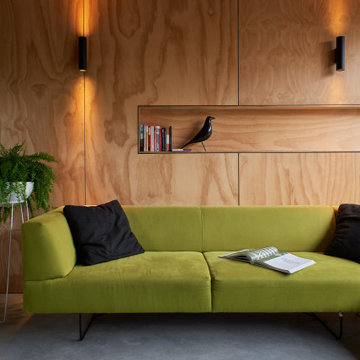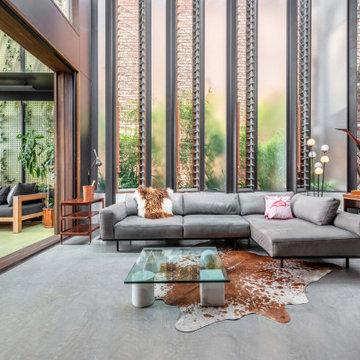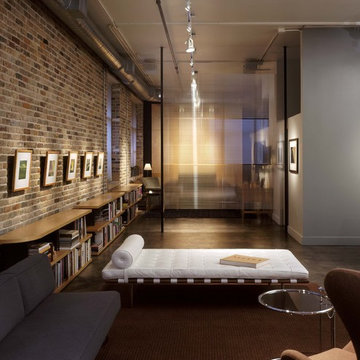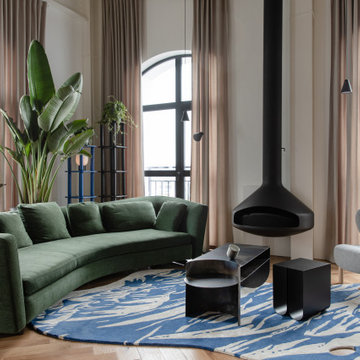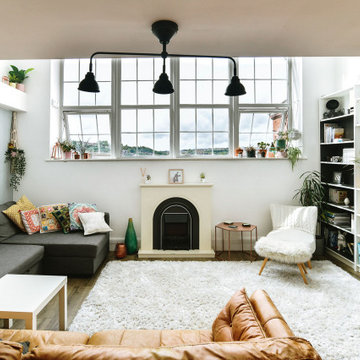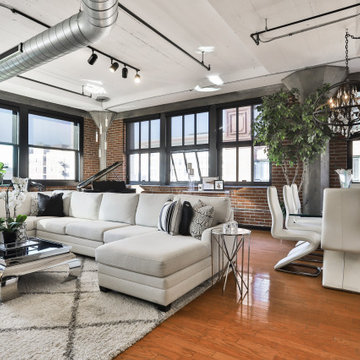Industrial Living Room Design Photos
Refine by:
Budget
Sort by:Popular Today
1 - 20 of 21,387 photos
Item 1 of 3

We were commissioned to create a contemporary single-storey dwelling with four bedrooms, three main living spaces, gym and enough car spaces for up to 8 vehicles/workshop.
Due to the slope of the land the 8 vehicle garage/workshop was placed in a basement level which also contained a bathroom and internal lift shaft for transporting groceries and luggage.
The owners had a lovely northerly aspect to the front of home and their preference was to have warm bedrooms in winter and cooler living spaces in summer. So the bedrooms were placed at the front of the house being true north and the livings areas in the southern space. All living spaces have east and west glazing to achieve some sun in winter.
Being on a 3 acre parcel of land and being surrounded by acreage properties, the rear of the home had magical vista views especially to the east and across the pastured fields and it was imperative to take in these wonderful views and outlook.
We were very fortunate the owners provided complete freedom in the design, including the exterior finish. We had previously worked with the owners on their first home in Dural which gave them complete trust in our design ability to take this home. They also hired the services of a interior designer to complete the internal spaces selection of lighting and furniture.
The owners were truly a pleasure to design for, they knew exactly what they wanted and made my design process very smooth. Hornsby Council approved the application within 8 weeks with no neighbor objections. The project manager was as passionate about the outcome as I was and made the building process uncomplicated and headache free.
Find the right local pro for your project

The soaring ceiling height of the living areas of this warehouse-inspired house
Design ideas for a mid-sized industrial open concept living room in Melbourne with white walls, light hardwood floors, a wood stove, beige floor, exposed beam and wood.
Design ideas for a mid-sized industrial open concept living room in Melbourne with white walls, light hardwood floors, a wood stove, beige floor, exposed beam and wood.

This is an example of an industrial living room in Melbourne with white walls, concrete floors, grey floor and wood.
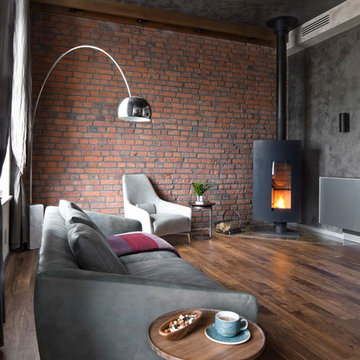
Industrial open concept living room in Moscow with grey walls, dark hardwood floors and a wood stove.
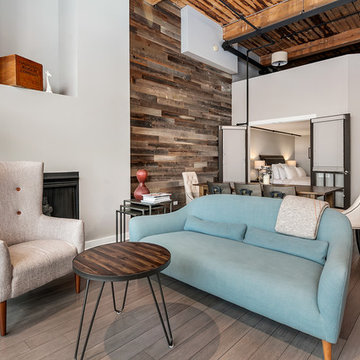
Our designer, Mackenzie Cain, transformed this historic Chicago loft into an industrial chic space. More details on our blog: http://www.habitardesign.com/visionary-west-loop-loft-remodel/
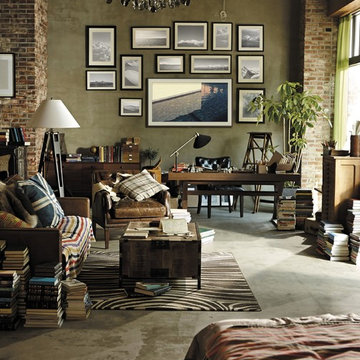
The Frame is as much a work of art as it is a TV. With revolutionary Art Mode, it transforms from a stunning 4K TV with HDR to beautiful, lifelike art that fits seamlessly into your home and decor.
The Frame brings gallery experience into your home with over one hundred original works of art. You can also add to your collection by purchasing or subscribing to the Art Store or even upload your own images for infinite personalization options.
With the power of 4K UHD, The Frame produces outstanding picture quality alongside state of the art design, delivering content that looks as good as the TV you’re watching it on.
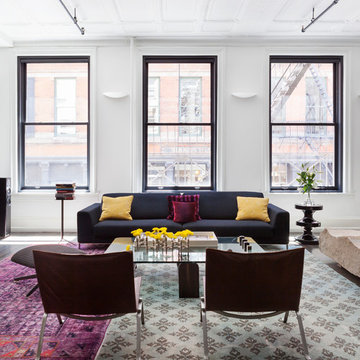
Ariadna Bufi
Photo of a large industrial formal open concept living room in New York with white walls and dark hardwood floors.
Photo of a large industrial formal open concept living room in New York with white walls and dark hardwood floors.
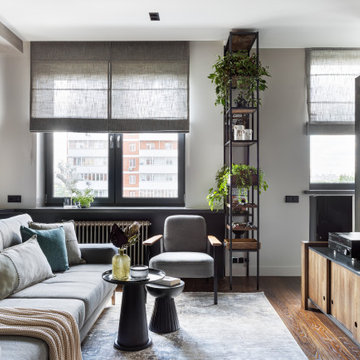
Идеальные линии римских штор на окнах разных форм -результат точных расчетов дизайнера.
Inspiration for an industrial living room in Moscow.
Inspiration for an industrial living room in Moscow.
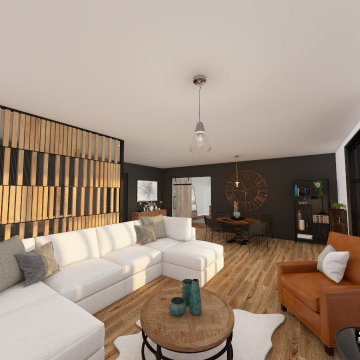
Photo of a large industrial open concept living room in New York with white walls, a wall-mounted tv and brick walls.
Industrial Living Room Design Photos

Гостиная из проекта квартиры в старом фонде. Мы объединили комнату с кухней и возвели второй ярус со спальным местом наверху.
Под вторым ярусом разместили встроенную систему хранения с дверьми-купе.
Лестница заканчивается тумбой под ТВ, на которой можно сидеть. В тумбу интегрированы нижние две ступени.

Студия предназначена для сдачи в краткосрочную и среднесрочную аренду молодому одинокому мужчине. На первом этаже размещены основной санузел с душевой кабиной, небольшая прихожая, мини-кухня с барной стойкой и лаунж-зона. Второй этаж отведен под спальню с собственным санузлом.
1
