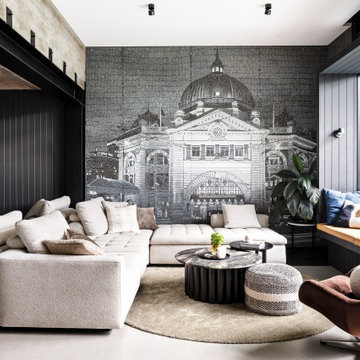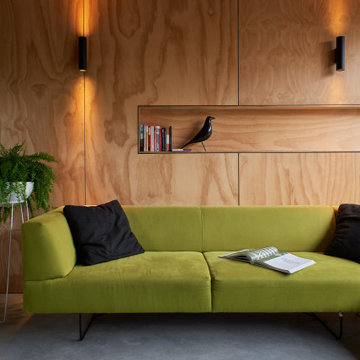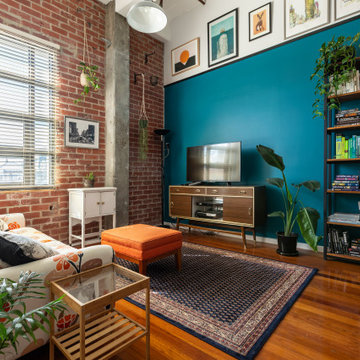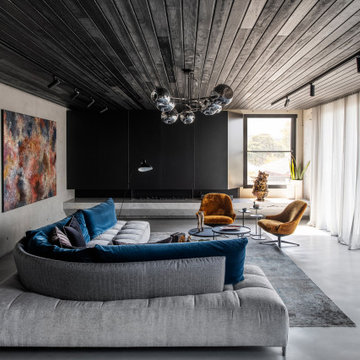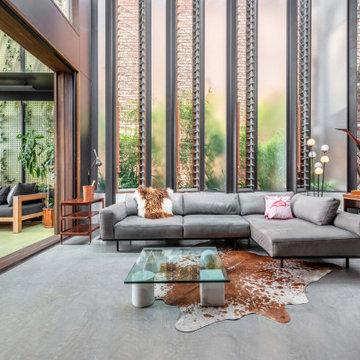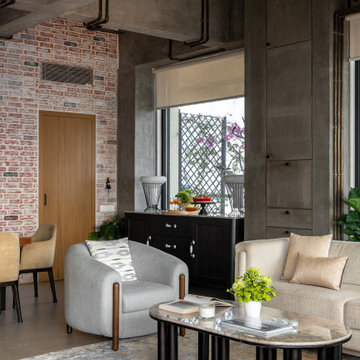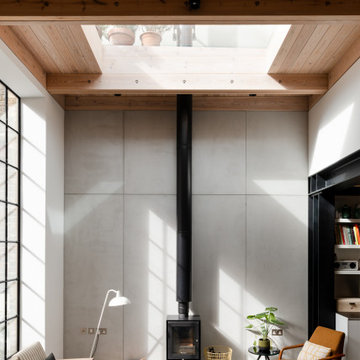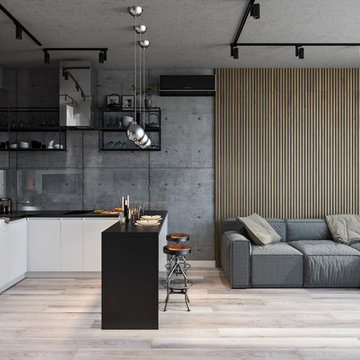Industrial Living Room Design Photos
Refine by:
Budget
Sort by:Popular Today
1 - 20 of 21,488 photos
Item 1 of 3

This is an example of an industrial living room in Melbourne with white walls, concrete floors, grey floor and wood.

The soaring ceiling height of the living areas of this warehouse-inspired house
Design ideas for a mid-sized industrial open concept living room in Melbourne with white walls, light hardwood floors, a wood stove, beige floor, exposed beam and wood.
Design ideas for a mid-sized industrial open concept living room in Melbourne with white walls, light hardwood floors, a wood stove, beige floor, exposed beam and wood.
Find the right local pro for your project

We were commissioned to create a contemporary single-storey dwelling with four bedrooms, three main living spaces, gym and enough car spaces for up to 8 vehicles/workshop.
Due to the slope of the land the 8 vehicle garage/workshop was placed in a basement level which also contained a bathroom and internal lift shaft for transporting groceries and luggage.
The owners had a lovely northerly aspect to the front of home and their preference was to have warm bedrooms in winter and cooler living spaces in summer. So the bedrooms were placed at the front of the house being true north and the livings areas in the southern space. All living spaces have east and west glazing to achieve some sun in winter.
Being on a 3 acre parcel of land and being surrounded by acreage properties, the rear of the home had magical vista views especially to the east and across the pastured fields and it was imperative to take in these wonderful views and outlook.
We were very fortunate the owners provided complete freedom in the design, including the exterior finish. We had previously worked with the owners on their first home in Dural which gave them complete trust in our design ability to take this home. They also hired the services of a interior designer to complete the internal spaces selection of lighting and furniture.
The owners were truly a pleasure to design for, they knew exactly what they wanted and made my design process very smooth. Hornsby Council approved the application within 8 weeks with no neighbor objections. The project manager was as passionate about the outcome as I was and made the building process uncomplicated and headache free.
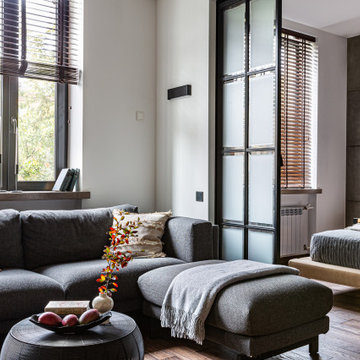
Зона гостиной и спальни разделены стеклянными перегородками.
Дизайн проект: Семен Чечулин
Стиль: Наталья Орешкова
Mid-sized industrial open concept living room in Saint Petersburg with a library, grey walls, vinyl floors, a built-in media wall, brown floor and wood.
Mid-sized industrial open concept living room in Saint Petersburg with a library, grey walls, vinyl floors, a built-in media wall, brown floor and wood.
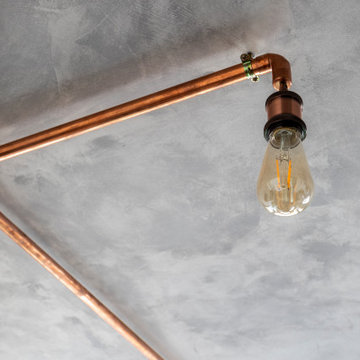
Détail de la suspension, dessinée par nos soins avec des canalisations en cuivre et des ampoules Edison à intensité variable, a été une demande forte du client.
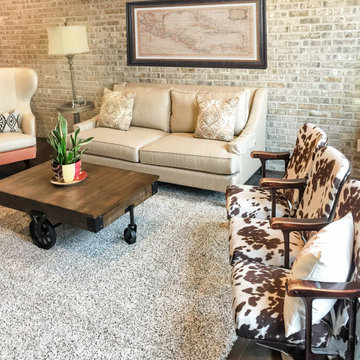
Design ideas for a mid-sized industrial loft-style living room in New York with beige walls, dark hardwood floors, no fireplace, a wall-mounted tv, brown floor, exposed beam and brick walls.
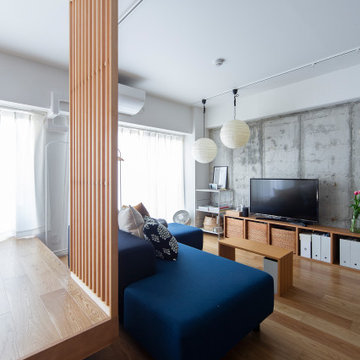
Inspiration for a small industrial open concept living room in Osaka with white walls, medium hardwood floors, no fireplace, brown floor and wallpaper.
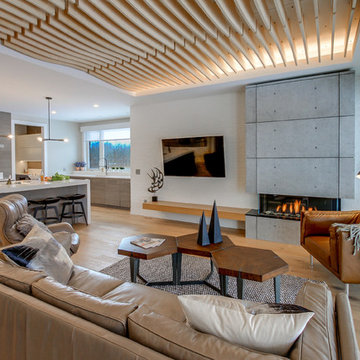
Inspiration for an industrial open concept living room in Toronto with grey walls, light hardwood floors, a standard fireplace, a wall-mounted tv and brown floor.
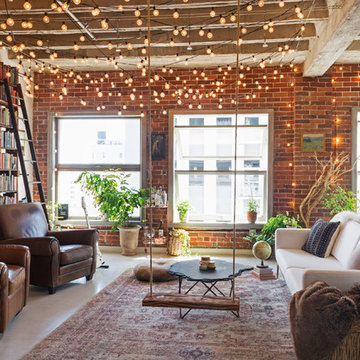
Photo: Carolyn Reyes © 2018 Houzz
This is an example of an industrial living room in Los Angeles.
This is an example of an industrial living room in Los Angeles.
Industrial Living Room Design Photos
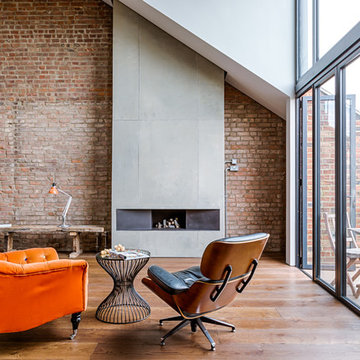
Lind & Cummings Design Photography
Mid-sized industrial living room in London with dark hardwood floors, a ribbon fireplace, a metal fireplace surround and brown floor.
Mid-sized industrial living room in London with dark hardwood floors, a ribbon fireplace, a metal fireplace surround and brown floor.
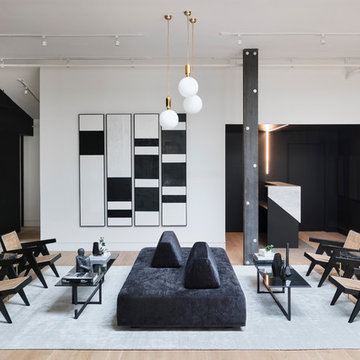
Photo of a large industrial formal open concept living room in New York with white walls, light hardwood floors, no fireplace and beige floor.
1
