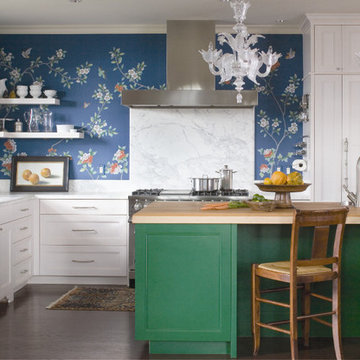Kitchen Design Ideas
Refine by:
Budget
Sort by:Popular Today
21 - 40 of 695 photos
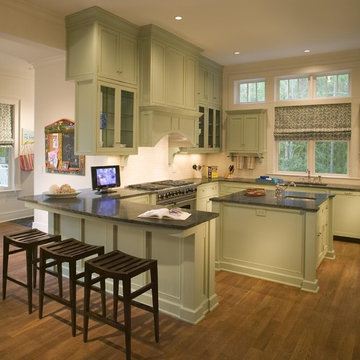
Pale green kitchen with high transom windows bring a good deal of sunlight into the room. Rion Rizzo, Creative Sources Photography
Design ideas for a traditional eat-in kitchen in Charleston with stainless steel appliances, recessed-panel cabinets and green cabinets.
Design ideas for a traditional eat-in kitchen in Charleston with stainless steel appliances, recessed-panel cabinets and green cabinets.
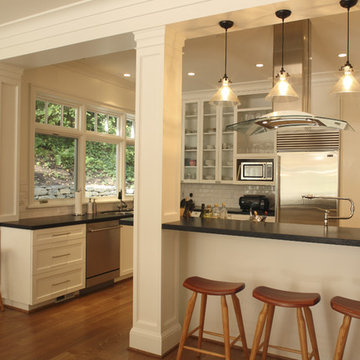
Design ideas for a contemporary kitchen in Portland with stainless steel appliances.
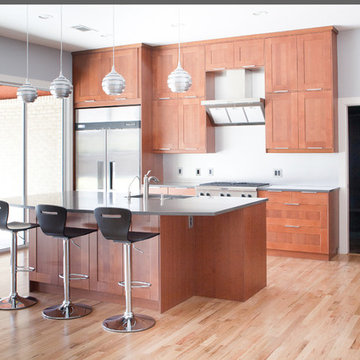
Modern Ikea Kitchen, Open Floorplan
Large modern single-wall eat-in kitchen in Dallas with stainless steel appliances, a double-bowl sink, shaker cabinets, medium wood cabinets, zinc benchtops, white splashback, medium hardwood floors, with island and brown floor.
Large modern single-wall eat-in kitchen in Dallas with stainless steel appliances, a double-bowl sink, shaker cabinets, medium wood cabinets, zinc benchtops, white splashback, medium hardwood floors, with island and brown floor.
Find the right local pro for your project
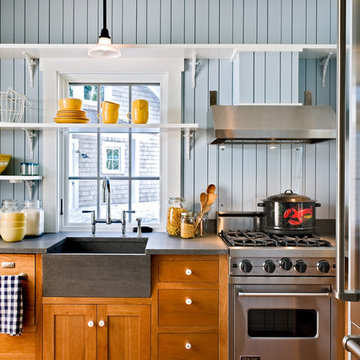
photography by Rob Karosis
This is an example of a beach style kitchen in Portland Maine with stainless steel appliances, a farmhouse sink, shaker cabinets, medium wood cabinets and multi-coloured splashback.
This is an example of a beach style kitchen in Portland Maine with stainless steel appliances, a farmhouse sink, shaker cabinets, medium wood cabinets and multi-coloured splashback.
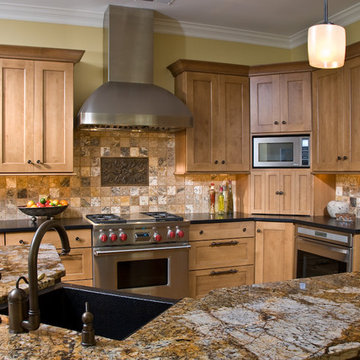
Design by Karen Kassen CMKBD, Allied ASID
Traditional kitchen in Other with granite benchtops.
Traditional kitchen in Other with granite benchtops.
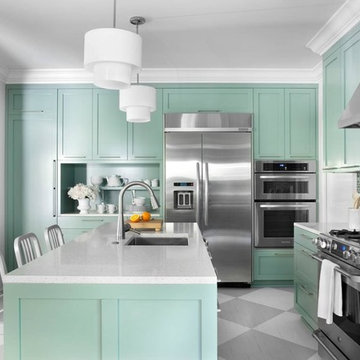
Before and After photos from various projects. Professional photos by Lauren Rubinstein, Emily Followell, and Sarah Dorio.
This is an example of a contemporary kitchen in Atlanta with stainless steel appliances, shaker cabinets, green cabinets, multi-coloured splashback, a single-bowl sink, mosaic tile splashback and painted wood floors.
This is an example of a contemporary kitchen in Atlanta with stainless steel appliances, shaker cabinets, green cabinets, multi-coloured splashback, a single-bowl sink, mosaic tile splashback and painted wood floors.
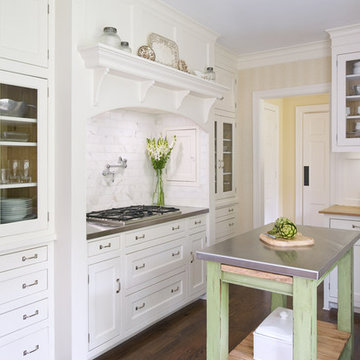
Custom Range, white marble, stainless steel countertops
Photo of a traditional kitchen in Charlotte with glass-front cabinets, stainless steel appliances and stainless steel benchtops.
Photo of a traditional kitchen in Charlotte with glass-front cabinets, stainless steel appliances and stainless steel benchtops.
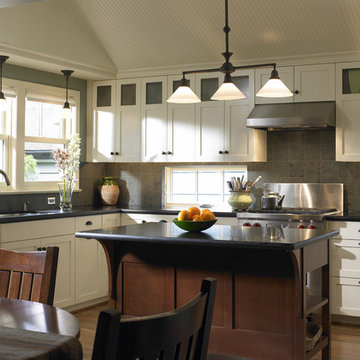
Shaker-style kitchen with Stickley inspired island. Limestone backsplash and honed granite countertops.
photo credit - Patrick Barta Photography
Photo of a traditional eat-in kitchen in Seattle with stainless steel appliances, granite benchtops, shaker cabinets, white cabinets, grey splashback and limestone splashback.
Photo of a traditional eat-in kitchen in Seattle with stainless steel appliances, granite benchtops, shaker cabinets, white cabinets, grey splashback and limestone splashback.
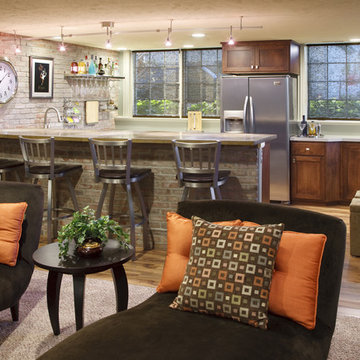
Inspiration for a large contemporary galley open plan kitchen in Chicago with stainless steel appliances, dark wood cabinets, a double-bowl sink, raised-panel cabinets, concrete benchtops, grey splashback, brick splashback, light hardwood floors and no island.
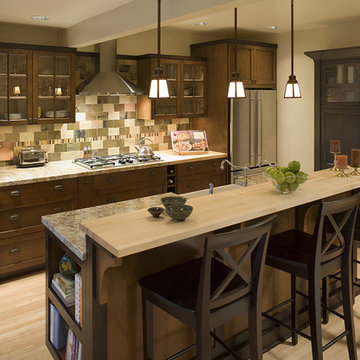
This 1920 Craftsman home was remodeled in the early 80’s where a large family room was added off the back of the home. This remodel utilized the existing back porch as part of the kitchen. The 1980’s remodel created two issues that were addressed in the current kitchen remodel:
1. The new family room (with 15’ ceilings) added a very contemporary feel to the home. As one walked from the dining room (complete with the original stained glass and built-ins with leaded glass fronts) through the kitchen, into the family room, one felt as if they were walking into an entirely different home.
2. The ceiling height change in the enlarged kitchen created an eyesore.
The designer addressed these 2 issues by creating a galley kitchen utilizing a mid-tone glazed finish on alder over an updated version of a shaker door. This door had wider styles and rails and a deep bevel framing the inset panel, thus incorporating the traditional look of the shaker door in a more contemporary setting. By having the crown molding stained with an espresso finish, the eye is drawn across the room rather than up, minimizing the different ceiling heights. The back of the bar (viewed from the dining room) further incorporates the same espresso finish as an accent to create a paneled effect (Photo #1). The designer specified an oiled natural maple butcher block as the counter for the eating bar. The lighting over the bar, from Rejuvenation Lighting, is a traditional shaker style, but finished in antique copper creating a new twist on an old theme.
To complete the traditional feel, the designer specified a porcelain farm sink with a traditional style bridge faucet with porcelain lever handles. For additional storage, a custom tall cabinet in a denim-blue washed finish was designed to store dishes and pantry items (Photo #2).
Since the homeowners are avid cooks, the counters along the wall at the cook top were made 30” deep. The counter on the right of the cook top is maple butcher block; the remainder of the countertops are Silver and Gold Granite. Recycling is very important to the homeowner, so the designer incorporated an insulated copper door in the backsplash to the right of the ovens, which allows the homeowner to put all recycling in a covered exterior location (Photo #3). The 4 X 8” slate subway tile is a modern play on a traditional theme found in Craftsman homes (Photo #4).
The new kitchen fits perfectly as a traditional transition when viewed from the dining, and as a contemporary transition when viewed from the family room.
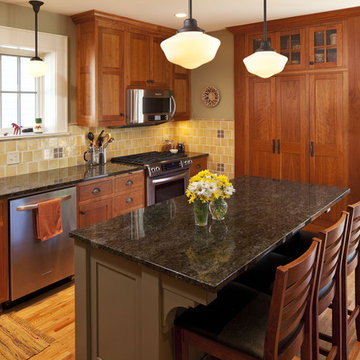
Contemporary kitchen in Minneapolis with glass-front cabinets and stainless steel appliances.
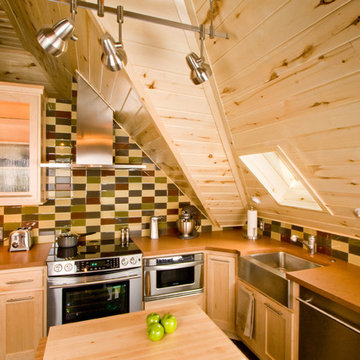
Design ideas for a country u-shaped kitchen in Denver with glass-front cabinets, stainless steel appliances, a farmhouse sink, light wood cabinets and multi-coloured splashback.
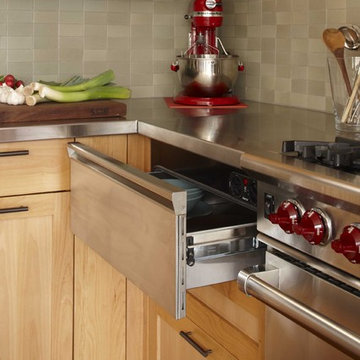
Inspiration for a transitional kitchen in San Francisco with stainless steel appliances, stainless steel benchtops, shaker cabinets and medium wood cabinets.
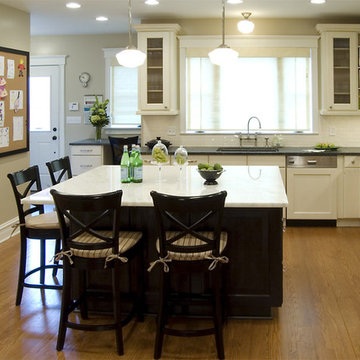
Traditional l-shaped kitchen in Chicago with glass-front cabinets, white appliances, white cabinets, soapstone benchtops and white splashback.
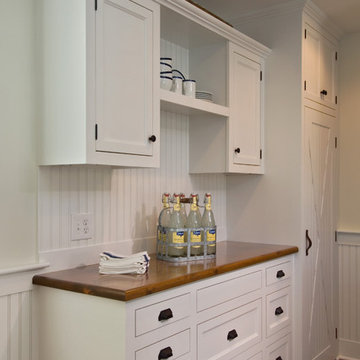
Design ideas for a traditional kitchen in New York with recessed-panel cabinets, wood benchtops and white cabinets.
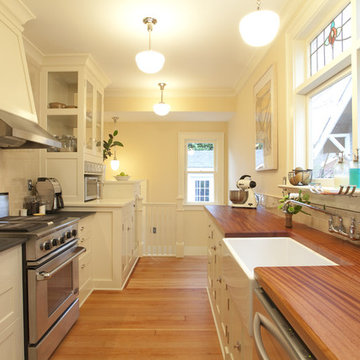
Arts and crafts galley separate kitchen in Portland with shaker cabinets, stainless steel appliances, a farmhouse sink, wood benchtops, white splashback and subway tile splashback.
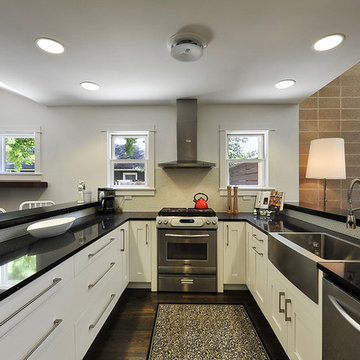
Inspiration for a transitional kitchen in Austin with stainless steel appliances and a farmhouse sink.
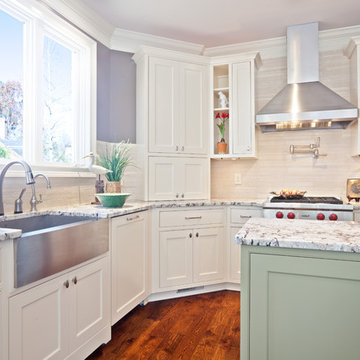
Design ideas for a contemporary l-shaped kitchen in Atlanta with stainless steel appliances, a farmhouse sink, granite benchtops, beaded inset cabinets, white cabinets, beige splashback and stone tile splashback.
Kitchen Design Ideas
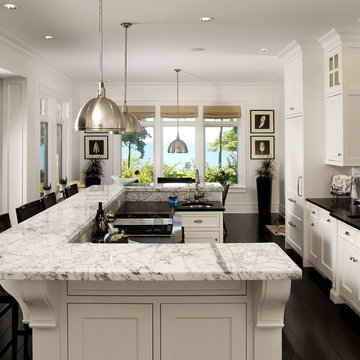
This dramatic design takes its inspiration from the past but retains the best of the present. Exterior highlights include an unusual third-floor cupola that offers birds-eye views of the surrounding countryside, charming cameo windows near the entry, a curving hipped roof and a roomy three-car garage.
Inside, an open-plan kitchen with a cozy window seat features an informal eating area. The nearby formal dining room is oval-shaped and open to the second floor, making it ideal for entertaining. The adjacent living room features a large fireplace, a raised ceiling and French doors that open onto a spacious L-shaped patio, blurring the lines between interior and exterior spaces.
Informal, family-friendly spaces abound, including a home management center and a nearby mudroom. Private spaces can also be found, including the large second-floor master bedroom, which includes a tower sitting area and roomy his and her closets. Also located on the second floor is family bedroom, guest suite and loft open to the third floor. The lower level features a family laundry and craft area, a home theater, exercise room and an additional guest bedroom.
2
