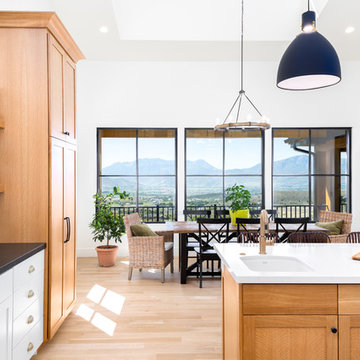Kitchen with Light Wood Cabinets Design Ideas
Refine by:
Budget
Sort by:Popular Today
2101 - 2120 of 77,032 photos
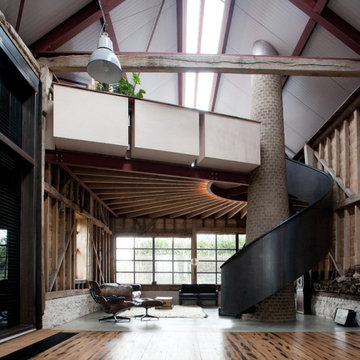
Shortlisted for the prestigious Stephen Lawrence National Architecture Award, and winning a RIBA South East Regional Award (2015), the kinetic Ancient Party Barn is a playful re-working of historic agricultural buildings for residential use.
Our clients, a fashion designer and a digital designer, are avid collectors of reclaimed architectural artefacts. Together with the existing fabric of the barn, their discoveries formed the material palette. The result – part curation, part restoration – is a unique interpretation of the 18th Century threshing barn.
The design (2,295 sqft) subverts the familiar barn-conversion type, creating hermetic, introspective spaces set in open countryside. A series of industrial mechanisms fold and rotate the facades to allow for broad views of the landscape. When they are closed, they afford cosy protection and security. These high-tech, kinetic moments occur without harming the fabric and character of the existing, handmade timber structure. Liddicoat & Goldhill’s conservation specialism, combined with strong relationships with expert craftspeople and engineers lets the clients’ contemporary vision co-exist with the humble, historic barn architecture.
A steel and timber mezzanine inside the main space creates an open-plan, master bedroom and bathroom above, and a cosy living area below. The mezzanine is supported by a tapering brick chimney inspired by traditional Kentish brick ovens; a cor-ten helical staircase cantilevers from the chimney. The kitchen is a free-standing composition of furniture at the opposite end of the barn space, combining new and reclaimed furniture with custom-made steel gantries. These ledges and ladders contain storage shelves and hanging space, and create a route up through the barn timbers to a floating ‘crows nest’ sleeping platform in the roof. Within the low-rise buildings reaching south from the main barn, a series of new ragstone interior walls, like the cattle stalls they replaced, delineate a series of simple sleeping rooms for guests.
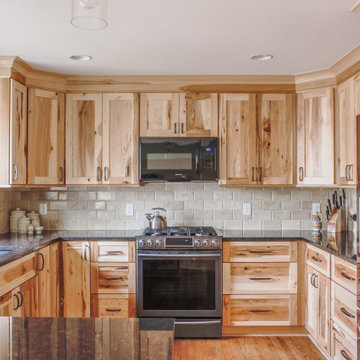
This is an example of a mid-sized country u-shaped eat-in kitchen in Detroit with an undermount sink, recessed-panel cabinets, light wood cabinets, quartz benchtops, beige splashback, travertine splashback, stainless steel appliances, light hardwood floors, a peninsula, brown floor and black benchtop.
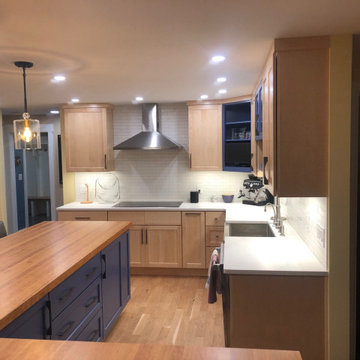
This is an example of a large contemporary l-shaped eat-in kitchen in Boston with a farmhouse sink, shaker cabinets, light wood cabinets, wood benchtops, white splashback, subway tile splashback, stainless steel appliances, light hardwood floors, with island, beige floor and brown benchtop.
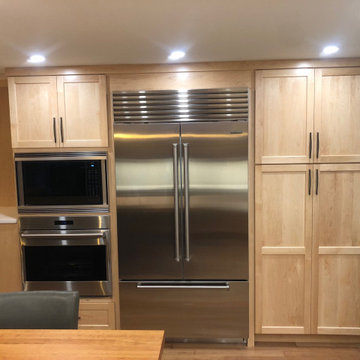
Photo of a large contemporary l-shaped eat-in kitchen in Boston with a farmhouse sink, shaker cabinets, light wood cabinets, wood benchtops, white splashback, subway tile splashback, stainless steel appliances, light hardwood floors, with island, beige floor and brown benchtop.
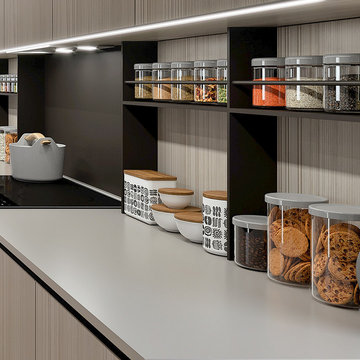
Modern modular cabinetry designed to integrate with the aesthetic of the entire home. Rich texture toffee pine contrasted with smooth matte graphite gray. Painted aluminum integrated recessed handles provide a modern and clean look.
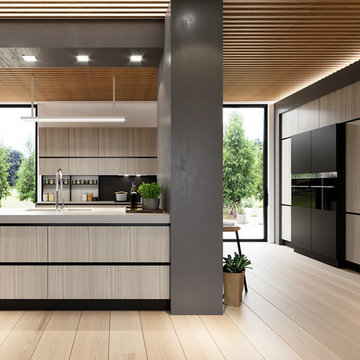
Modern modular cabinetry designed to integrate with the aesthetic of the entire home. Rich texture toffee pine contrasted with smooth matte graphite gray. Painted aluminum integrated recessed handles provide a modern and clean look.
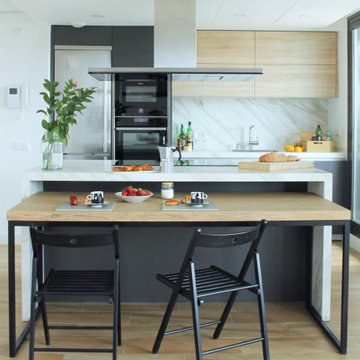
Se trata de una reforma parcial, en este caso se abrió la cocina al salón y se integró con el comedor convirtiéndose en el punto focal nada más entrar en la casa. La mesa del comedor debía ser versátil puesto que en este ático la terraza es el espacio más usado. La única solución posible era una mesa a medida, se ideó con el mismo largo que el ancho de la barra de la isla, de esta forma conseguimos dar servicio a ocho comensales pero también podemos ubicarla en forma de L o anidarla y seguir usándose para un par de personas.
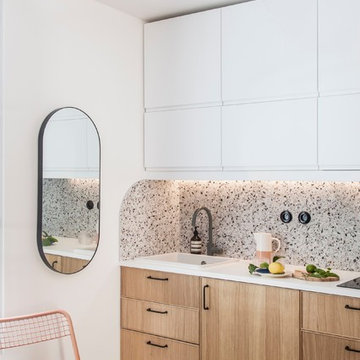
Un rendu sur mesure avec des meubles du commerce.
This is an example of a small modern single-wall open plan kitchen in Paris with a single-bowl sink, beaded inset cabinets, light wood cabinets, laminate benchtops, multi-coloured splashback, ceramic splashback, panelled appliances, terrazzo floors, multi-coloured floor and white benchtop.
This is an example of a small modern single-wall open plan kitchen in Paris with a single-bowl sink, beaded inset cabinets, light wood cabinets, laminate benchtops, multi-coloured splashback, ceramic splashback, panelled appliances, terrazzo floors, multi-coloured floor and white benchtop.
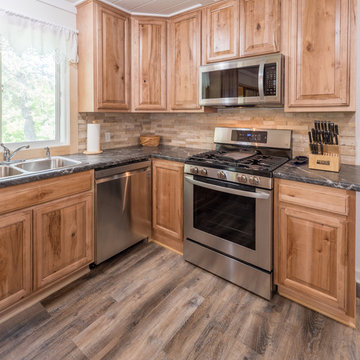
Photo of a mid-sized arts and crafts u-shaped eat-in kitchen in Minneapolis with a double-bowl sink, raised-panel cabinets, light wood cabinets, granite benchtops, beige splashback, stone tile splashback, stainless steel appliances, dark hardwood floors, a peninsula, brown floor and black benchtop.
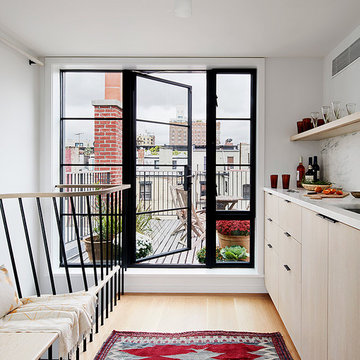
Photos by Kevin Kunstadt. Architecture by CWB Architects featuring Dynamic's steel windows and doors.
Inspiration for a small scandinavian kitchen in New York with an undermount sink, flat-panel cabinets, light wood cabinets, white splashback, light hardwood floors and white benchtop.
Inspiration for a small scandinavian kitchen in New York with an undermount sink, flat-panel cabinets, light wood cabinets, white splashback, light hardwood floors and white benchtop.
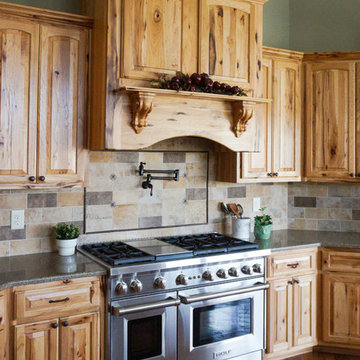
Large country l-shaped eat-in kitchen in St Louis with a double-bowl sink, raised-panel cabinets, light wood cabinets, quartzite benchtops, multi-coloured splashback, ceramic splashback, stainless steel appliances, medium hardwood floors, with island, brown floor and brown benchtop.
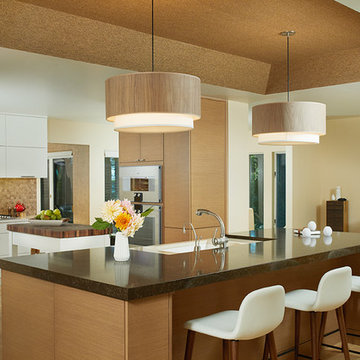
Inspiration for a large transitional u-shaped eat-in kitchen with an undermount sink, flat-panel cabinets, beige splashback, mosaic tile splashback, panelled appliances, light hardwood floors, with island, beige floor, black benchtop, light wood cabinets and recessed.
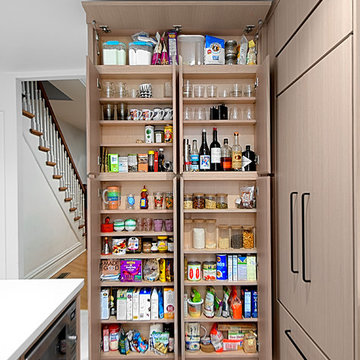
Cleverly designed floor to ceiling 5 inch deep pantry fits neatly in this compact kitchen. Horizontal lift upper cabinets and vertical lower cabinets with touch latch doors provide a clean modern feel. Custom cabinetry made in the Benvenuti and Stein Evanston cabinet shop. Norman Sizemore-Photographer
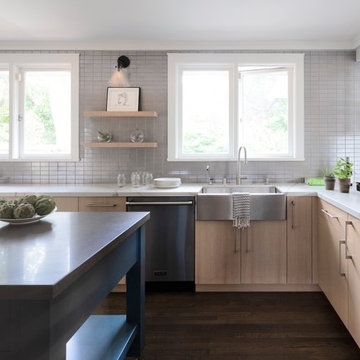
David Duncan Livingston
Design ideas for a large transitional u-shaped kitchen in San Francisco with a farmhouse sink, flat-panel cabinets, light wood cabinets, quartz benchtops, grey splashback, ceramic splashback, stainless steel appliances, with island, brown floor, dark hardwood floors and white benchtop.
Design ideas for a large transitional u-shaped kitchen in San Francisco with a farmhouse sink, flat-panel cabinets, light wood cabinets, quartz benchtops, grey splashback, ceramic splashback, stainless steel appliances, with island, brown floor, dark hardwood floors and white benchtop.
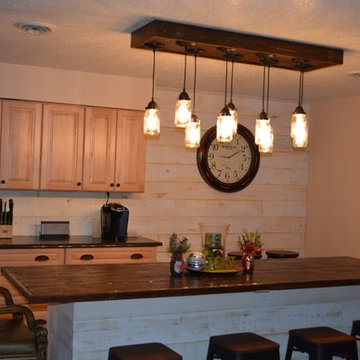
Waypoint Cabinetry, Natural Maple, 660R door style, Square Raised panel. Tops on perimeter in Zodiaq Imperial with a waterfall edge. Solera single bowl sink, S848 in Mocha with a flush reveal. Berenson Hardware, knobs BN 2055-1FE, cup pulls BN 9892-1FE. Homeowner made island top, put shiplap on walls and on sides and back of island.
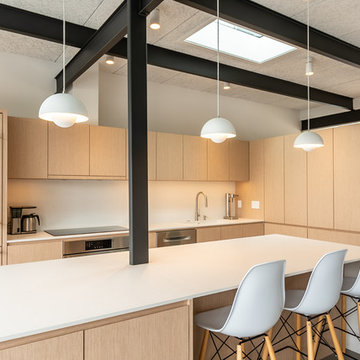
Photo of a scandinavian kitchen in Other with flat-panel cabinets, light wood cabinets, white splashback, stainless steel appliances, with island and white benchtop.
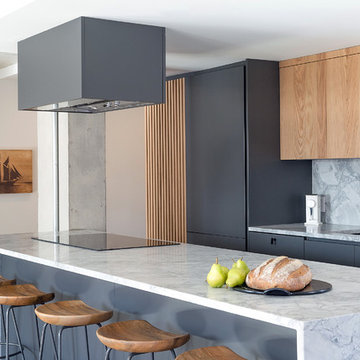
Melanie Elliott
Beach style single-wall open plan kitchen in Montreal with a drop-in sink, beaded inset cabinets, light wood cabinets, marble benchtops, grey splashback, marble splashback, with island and grey benchtop.
Beach style single-wall open plan kitchen in Montreal with a drop-in sink, beaded inset cabinets, light wood cabinets, marble benchtops, grey splashback, marble splashback, with island and grey benchtop.
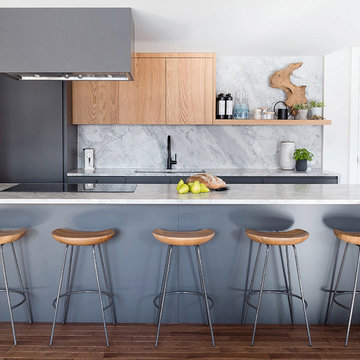
Melanie Elliott
Inspiration for a beach style single-wall kitchen in Montreal with light wood cabinets, marble benchtops, grey splashback, marble splashback, with island, grey benchtop, an undermount sink, flat-panel cabinets and dark hardwood floors.
Inspiration for a beach style single-wall kitchen in Montreal with light wood cabinets, marble benchtops, grey splashback, marble splashback, with island, grey benchtop, an undermount sink, flat-panel cabinets and dark hardwood floors.
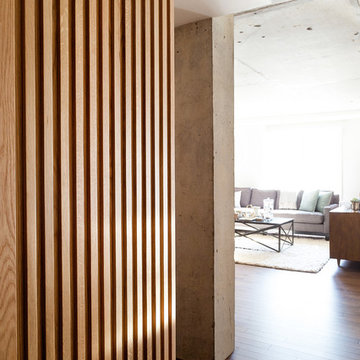
Melanie Elliott
This is an example of a beach style open plan kitchen in Montreal with a drop-in sink, beaded inset cabinets, light wood cabinets, marble benchtops, grey splashback, marble splashback, with island and grey benchtop.
This is an example of a beach style open plan kitchen in Montreal with a drop-in sink, beaded inset cabinets, light wood cabinets, marble benchtops, grey splashback, marble splashback, with island and grey benchtop.
Kitchen with Light Wood Cabinets Design Ideas
106
