Kitchen with Light Wood Cabinets Design Ideas
Refine by:
Budget
Sort by:Popular Today
2181 - 2200 of 77,032 photos

A Dura Supreme Base Pull-Out Pantry neatly stores row after row of pantry goods within a narrow space making it easy to see the entire contents of your pantry at a glance. (Available in wood or wire options)
This stunning kitchen has an American take on Scandinavian interior design style (also known as Scandi style). The design features Dura Supreme's dashingly beautiful Dash cabinet door style with the “Lodge Oak” Textured TFL. Other areas of this kitchen are highlighted with the classic Dempsey cabinet door style in the “Linen White” paint. An assortment of well-designed storage solutions is strategically placed throughout the kitchen layout to optimize the function and maximize the storage.
Request a FREE Dura Supreme Brochure Packet:
https://www.durasupreme.com/request-brochures/
Find a Dura Supreme Showroom near you today:
https://www.durasupreme.com/find-a-showroom/
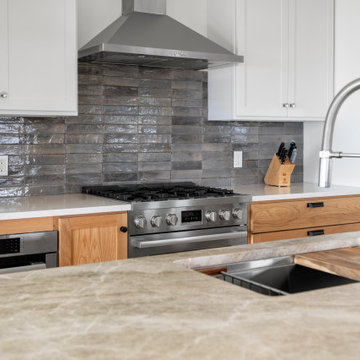
This new-build kitchen on the Oregon Coast captures the beauty of the surrounding areas by the use of the Taj Mahal waterfall counters, Dal Remedy Backsplash, and White Oak cabinets. We kept the rest if the details clean and simple so that these gorgeous natural elements could sing.
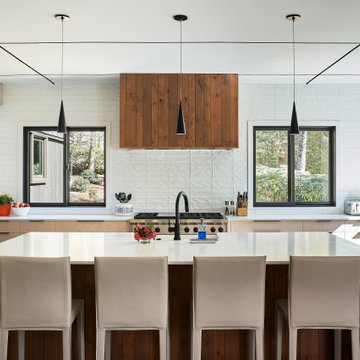
This is an example of a large country u-shaped eat-in kitchen in Other with flat-panel cabinets, light wood cabinets, quartzite benchtops, white splashback, ceramic splashback, stainless steel appliances, dark hardwood floors, with island, beige floor and white benchtop.
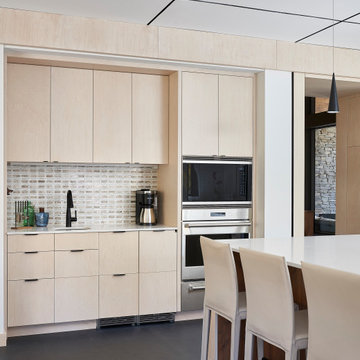
Photo of a large country u-shaped eat-in kitchen in Other with flat-panel cabinets, light wood cabinets, quartzite benchtops, multi-coloured splashback, ceramic splashback, stainless steel appliances, dark hardwood floors, with island, beige floor and white benchtop.
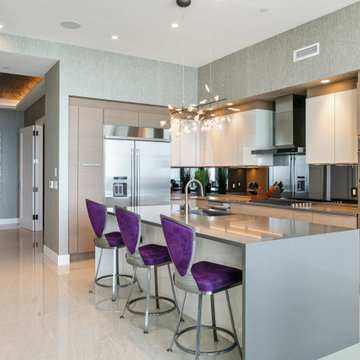
Inspiration for a mid-sized contemporary l-shaped open plan kitchen in Tampa with an undermount sink, flat-panel cabinets, light wood cabinets, quartz benchtops, grey splashback, mirror splashback, stainless steel appliances, porcelain floors, with island, beige floor and grey benchtop.
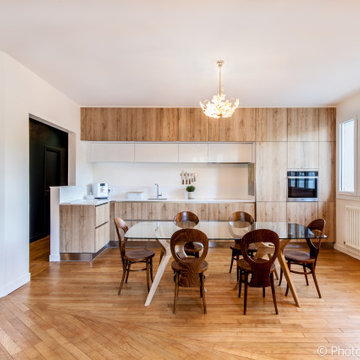
This is an example of a mid-sized contemporary single-wall open plan kitchen in Paris with an undermount sink, beaded inset cabinets, light wood cabinets, quartzite benchtops, white splashback, engineered quartz splashback, stainless steel appliances and white benchtop.
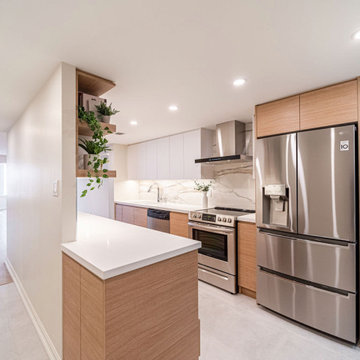
A complete two bath & kitchen renovation in a condo. Client wanted a larger kitchen area and better layout for bathrooms. We removed a wall near the entrance and extended the kitchen with additional cabinetry and storage area. Laundry room was reduced to accommodate the larger kitchen.
The shared and primary bathrooms were gutted and fully remodeled as well. Enlarged shower enclosure in shared bath for more space. Layout of primary bathroom was changed for better accessibility and flow in the area. Vanity and shower was relocated to create a more spacious and inviting environment.
Client didn’t like the current floors, we replaced it with luxury vinyl planks for durability.
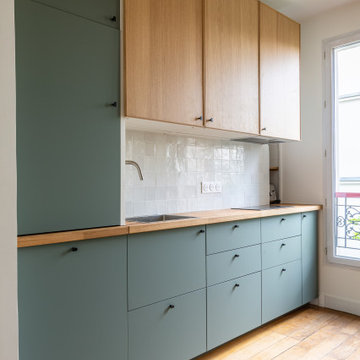
Inspiration for a mid-sized modern eat-in kitchen in Paris with a single-bowl sink, light wood cabinets, wood benchtops, white splashback, cement tile splashback, light hardwood floors, with island, brown floor and brown benchtop.
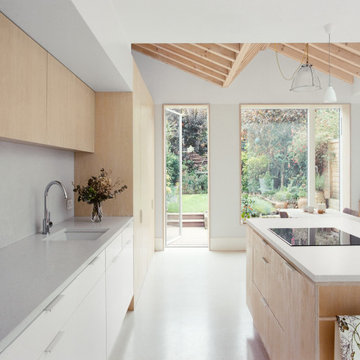
Photographer: Henry Woide
- www.henrywoide.co.uk
Architecture: 4SArchitecture
Inspiration for a mid-sized contemporary galley eat-in kitchen in London with an undermount sink, flat-panel cabinets, light wood cabinets, terrazzo benchtops, stainless steel appliances, with island and vaulted.
Inspiration for a mid-sized contemporary galley eat-in kitchen in London with an undermount sink, flat-panel cabinets, light wood cabinets, terrazzo benchtops, stainless steel appliances, with island and vaulted.
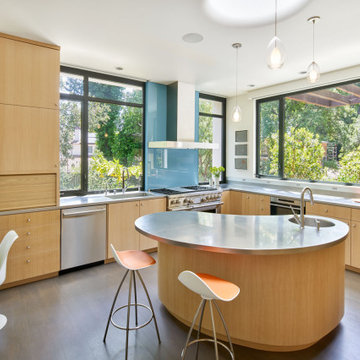
Modern u-shaped eat-in kitchen in San Francisco with an integrated sink, flat-panel cabinets, light wood cabinets, stainless steel benchtops, blue splashback, glass sheet splashback, stainless steel appliances, with island, grey benchtop, medium hardwood floors and brown floor.
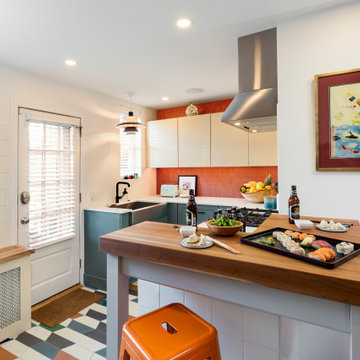
Photo of an eclectic kitchen in Philadelphia with a farmhouse sink, flat-panel cabinets, light wood cabinets, quartz benchtops, white splashback, mosaic tile splashback, coloured appliances, cement tiles, multi-coloured floor and red benchtop.
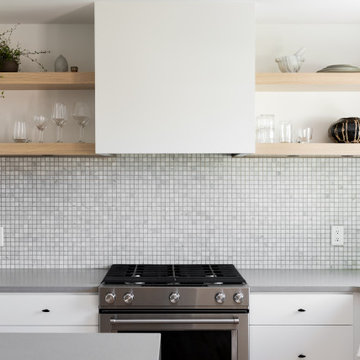
Inspiration for a small scandinavian l-shaped eat-in kitchen in Salt Lake City with a farmhouse sink, flat-panel cabinets, light wood cabinets, quartz benchtops, grey splashback, mosaic tile splashback, stainless steel appliances, light hardwood floors, with island, beige floor and grey benchtop.
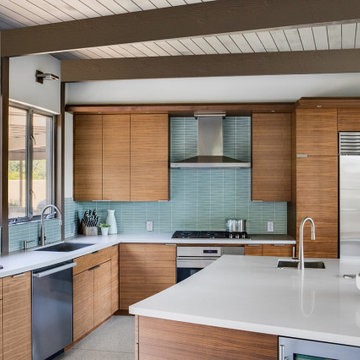
A major aspect of this remodel included an extensive redesign of the kitchen. The backsplash is fashioned with subtle angles and anchors the surrounding walnut cabinetry by its attractive sea glass color. A spacious island provides a generous eating area that also doubles as an area for casual entertaining.
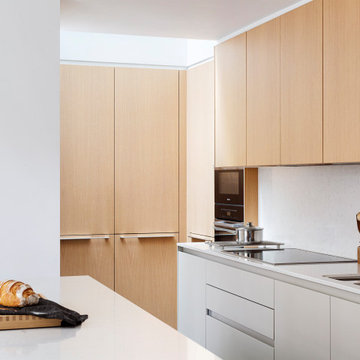
Kitchen with island unit by Bulthaup
Design ideas for a mid-sized modern l-shaped kitchen in London with an integrated sink, flat-panel cabinets, light wood cabinets, solid surface benchtops, beige splashback, engineered quartz splashback, black appliances, porcelain floors, with island, black floor and beige benchtop.
Design ideas for a mid-sized modern l-shaped kitchen in London with an integrated sink, flat-panel cabinets, light wood cabinets, solid surface benchtops, beige splashback, engineered quartz splashback, black appliances, porcelain floors, with island, black floor and beige benchtop.
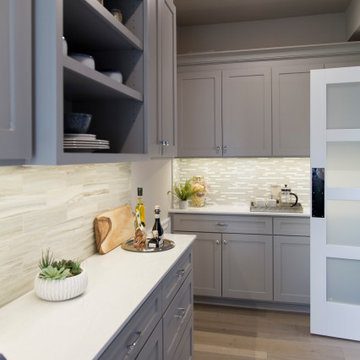
Wall color: Skyline Steel #7548
Cabinets: Pussywillow #7643
Backsplash Tile: M & S 3x12 Flow in Sky
Mosaic Backsplash: Elysium Milano - Sea Salt Stack
Flooring: Mastercraft Longhouse Plank - Dartmoor
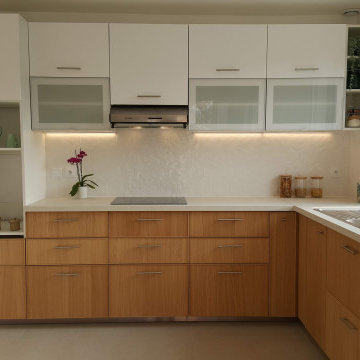
Dans le cadre d'une division d'un pavillon en 4 appartements destinés à la location, j'ai été amené à réaliser plusieurs projets d'aménagements. Dans ce deuxième appartement, vous trouverez ici l'aménagement de cuisine que j'ai réalisé. Il s'agit d'une cuisine IKEA mixant des façades blanches brillantes pour la partie haute et en bois pour la partie basse. Cet appartement étant destiné pour le moment à la location, puis éventuellement plus tard pour la revente, les couleurs choisies sont neutres, greige au sol, le PT est imitation béton crème et blanc en crédence afin que tout le monde puisse s'y projeter. Pour rythmer un peu le tout la crédence choisie est de forme hexagonale avec du relief.
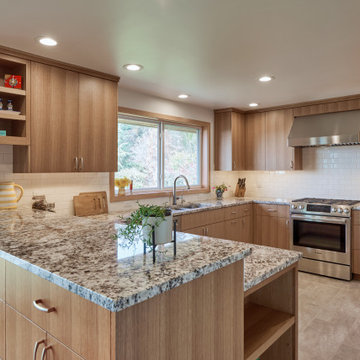
Enlarged kitchen by removing a wall, back door & window, creating a U-shaped kitchen. Stainless steel appliance. Useable comer cabinets; cloud like trays. Ample cookbook storage
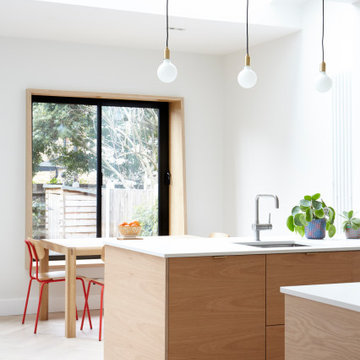
Photo of a mid-sized contemporary single-wall eat-in kitchen in London with an undermount sink, flat-panel cabinets, light wood cabinets, quartzite benchtops, cement tile splashback, panelled appliances, light hardwood floors, with island, white benchtop and yellow splashback.
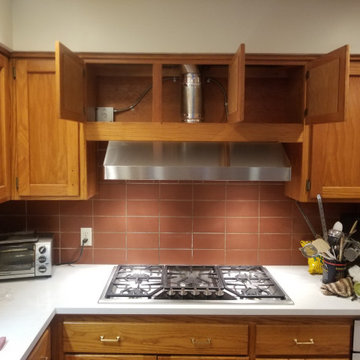
Interior renovations incorporated with exterior and addition. Note that the homeowner opted to live in the house throughout the entire renovation! Cabinet refinish, new gas cooktop, relocation of existing cooktop ventilation, new prep island
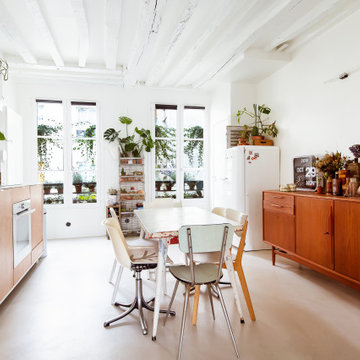
Photo of a mid-sized eclectic single-wall eat-in kitchen in Paris with an undermount sink, beaded inset cabinets, light wood cabinets, quartzite benchtops, white splashback, white appliances, concrete floors, a peninsula, grey floor and white benchtop.
Kitchen with Light Wood Cabinets Design Ideas
110