Kitchen with Light Wood Cabinets Design Ideas
Refine by:
Budget
Sort by:Popular Today
2121 - 2140 of 77,032 photos
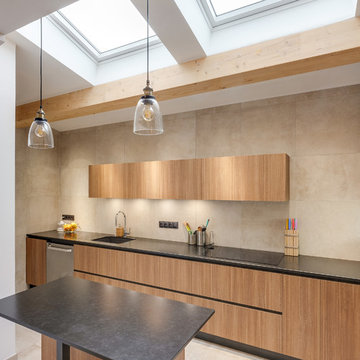
Meero
Mid-sized contemporary l-shaped kitchen in Marseille with a single-bowl sink, light wood cabinets, with island, beige floor, black benchtop, flat-panel cabinets, beige splashback and stainless steel appliances.
Mid-sized contemporary l-shaped kitchen in Marseille with a single-bowl sink, light wood cabinets, with island, beige floor, black benchtop, flat-panel cabinets, beige splashback and stainless steel appliances.
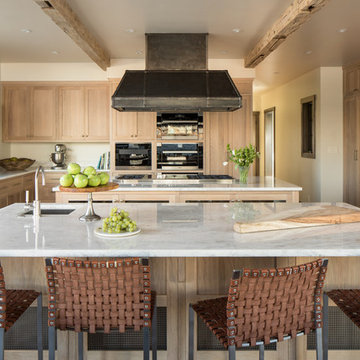
A mountain retreat for an urban family of five, centered on coming together over games in the great room. Every detail speaks to the parents’ parallel priorities—sophistication and function—a twofold mission epitomized by the living area, where a cashmere sectional—perfect for piling atop as a family—folds around two coffee tables with hidden storage drawers. An ambiance of commodious camaraderie pervades the panoramic space. Upstairs, bedrooms serve as serene enclaves, with mountain views complemented by statement lighting like Owen Mortensen’s mesmerizing tumbleweed chandelier. No matter the moment, the residence remains rooted in the family’s intimate rhythms.
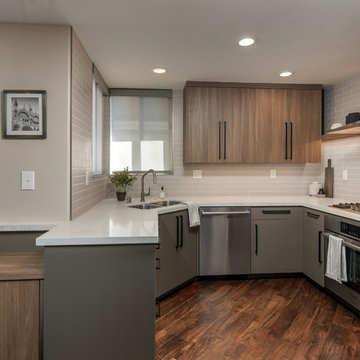
Design ideas for a small modern l-shaped eat-in kitchen in San Francisco with an undermount sink, flat-panel cabinets, light wood cabinets, quartz benchtops, blue splashback, ceramic splashback, stainless steel appliances, medium hardwood floors, a peninsula, brown floor and white benchtop.
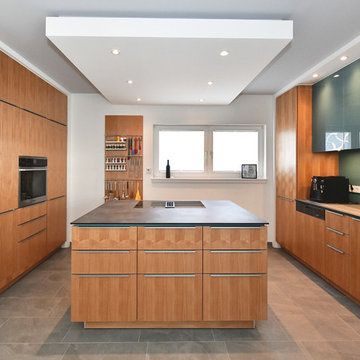
Photo of a large contemporary galley open plan kitchen in Frankfurt with a drop-in sink, flat-panel cabinets, light wood cabinets, solid surface benchtops, green splashback, timber splashback, black appliances, concrete floors, with island, grey floor and grey benchtop.
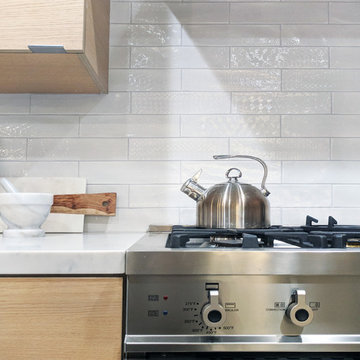
Photo of a mid-sized scandinavian l-shaped kitchen in Orange County with a single-bowl sink, flat-panel cabinets, light wood cabinets, quartzite benchtops, white splashback, ceramic splashback, stainless steel appliances, concrete floors, with island, grey floor and white benchtop.
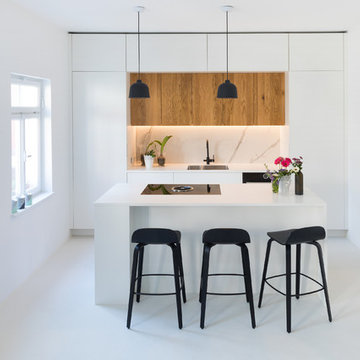
Inspiration for a mid-sized contemporary single-wall open plan kitchen in Stuttgart with an undermount sink, light wood cabinets, laminate benchtops, black appliances, with island, white floor, white benchtop, flat-panel cabinets and white splashback.
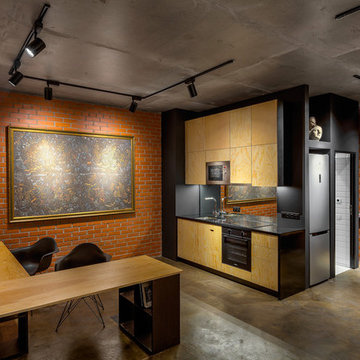
Design ideas for an industrial single-wall open plan kitchen in Other with flat-panel cabinets, light wood cabinets, no island, black benchtop, an undermount sink, glass sheet splashback, black appliances, concrete floors and brown floor.
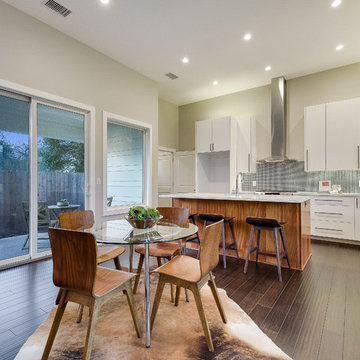
Shutterbug
Inspiration for a mid-sized contemporary l-shaped open plan kitchen in Austin with an undermount sink, flat-panel cabinets, light wood cabinets, quartz benchtops, blue splashback, mosaic tile splashback, stainless steel appliances, bamboo floors, with island, brown floor and white benchtop.
Inspiration for a mid-sized contemporary l-shaped open plan kitchen in Austin with an undermount sink, flat-panel cabinets, light wood cabinets, quartz benchtops, blue splashback, mosaic tile splashback, stainless steel appliances, bamboo floors, with island, brown floor and white benchtop.
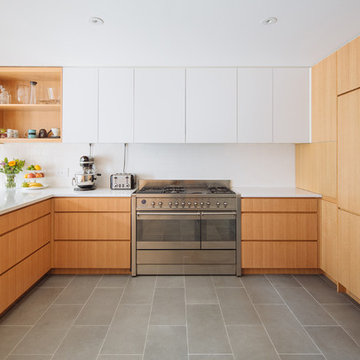
Contemporary kitchen in New York with flat-panel cabinets, light wood cabinets, white splashback, stainless steel appliances, a peninsula and grey floor.
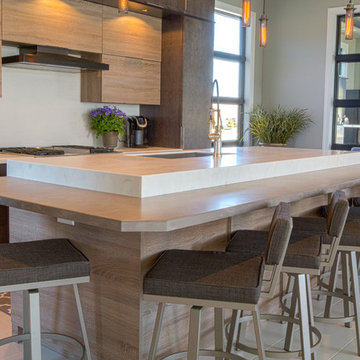
Countertop Material: Solid Surface
Brand: Corian, Wilsonart
Color: Cocoa Prima, Natural Gray, Moon Geyser
Installation for: Dynamic Cabinets (Bismarck, ND)
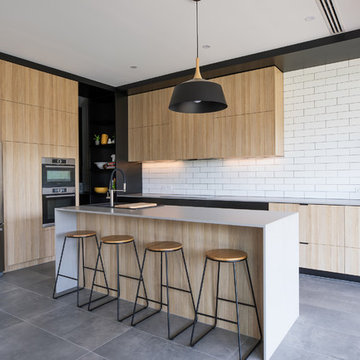
Designed by: PLY Architecture
Photos by: Art Department Creative
Inspiration for a mid-sized contemporary l-shaped kitchen pantry in Adelaide with a double-bowl sink, flat-panel cabinets, light wood cabinets, quartz benchtops, white splashback, subway tile splashback, stainless steel appliances, with island and grey floor.
Inspiration for a mid-sized contemporary l-shaped kitchen pantry in Adelaide with a double-bowl sink, flat-panel cabinets, light wood cabinets, quartz benchtops, white splashback, subway tile splashback, stainless steel appliances, with island and grey floor.
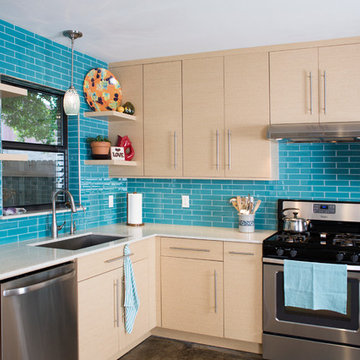
Executive Cabinets
Caesarstone Countertops
Kohler Vault Sink
Amerock Bar Pulls
Design ideas for a mid-sized contemporary l-shaped kitchen pantry in Dallas with an undermount sink, flat-panel cabinets, light wood cabinets, quartz benchtops, blue splashback, subway tile splashback, stainless steel appliances, concrete floors and no island.
Design ideas for a mid-sized contemporary l-shaped kitchen pantry in Dallas with an undermount sink, flat-panel cabinets, light wood cabinets, quartz benchtops, blue splashback, subway tile splashback, stainless steel appliances, concrete floors and no island.
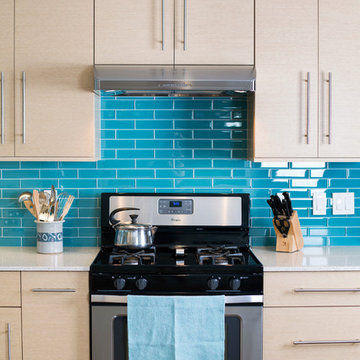
Executive Cabinets
Caesarstone Countertops
Kohler Vault Sink
Amerock Bar Pulls
Design ideas for a mid-sized contemporary l-shaped kitchen pantry in Dallas with an undermount sink, flat-panel cabinets, light wood cabinets, quartz benchtops, blue splashback, subway tile splashback, stainless steel appliances, concrete floors and no island.
Design ideas for a mid-sized contemporary l-shaped kitchen pantry in Dallas with an undermount sink, flat-panel cabinets, light wood cabinets, quartz benchtops, blue splashback, subway tile splashback, stainless steel appliances, concrete floors and no island.
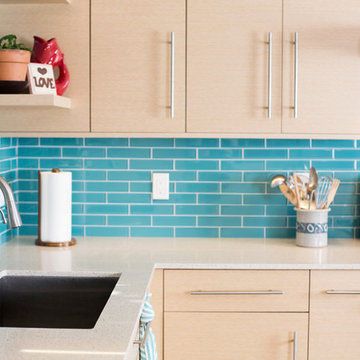
Executive Cabinets
Caesarstone Countertops
Kohler Vault Sink
Amerock Bar Pulls
Photo of a mid-sized contemporary l-shaped kitchen pantry in Dallas with an undermount sink, flat-panel cabinets, light wood cabinets, quartz benchtops, blue splashback, subway tile splashback, stainless steel appliances, concrete floors and no island.
Photo of a mid-sized contemporary l-shaped kitchen pantry in Dallas with an undermount sink, flat-panel cabinets, light wood cabinets, quartz benchtops, blue splashback, subway tile splashback, stainless steel appliances, concrete floors and no island.
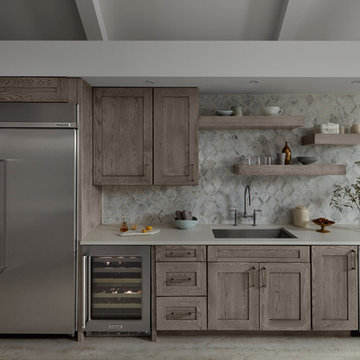
MidContinent Cabinetry Jacobsen Oak Ash
This is an example of a large transitional u-shaped eat-in kitchen in Other with an undermount sink, shaker cabinets, light wood cabinets, multi-coloured splashback, stainless steel appliances, light hardwood floors, with island and brown floor.
This is an example of a large transitional u-shaped eat-in kitchen in Other with an undermount sink, shaker cabinets, light wood cabinets, multi-coloured splashback, stainless steel appliances, light hardwood floors, with island and brown floor.
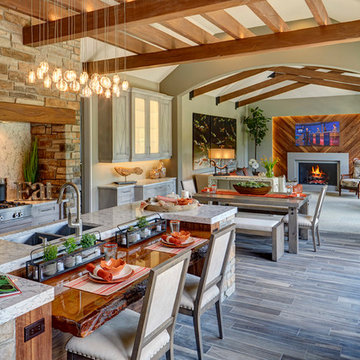
Quintessential Home For Luxe Living
Spire partnered up with Moceri and built the Villa Cortile, one of the homes in the Pinnacle subdivision in Oakland Township, MI. The home features a grand circular dining room that leads to a cozy library/wine room at one end and a bar and two pantries at the other. It includes two French balconies that overlook the pool. A master suite wing with a separate sitting room warmed by a two-way fireplace, which is centered on the floating tub in the spa bath. It also includes a lower level that opens directly to the swimming pool and hot tub.
This home was featured in the Ultimate Homearama in 2014. An event that provide visitors with the ultimate in luxury home living, design trends and ideas that are attainable in their own home.
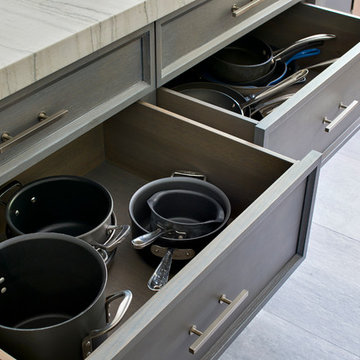
A talented interior designer was ready for a complete redo of her 1980s style kitchen in Chappaqua. Although very spacious, she was looking for better storage and flow in the kitchen, so a smaller island with greater clearances were desired. Grey glazed cabinetry island balances the warm-toned cerused white oak perimeter cabinetry.
White macauba countertops create a harmonious color palette while the decorative backsplash behind the range adds both pattern and texture. Kitchen design and custom cabinetry by Studio Dearborn. Interior design finishes by Strauss House Designs LLC. White Macauba countertops by Rye Marble. Refrigerator, freezer and wine refrigerator by Subzero; Range by Viking Hardware by Lewis Dolan. Sink by Julien. Over counter Lighting by Providence Art Glass. Chandelier by Niche Modern (custom). Sink faucet by Rohl. Tile, Artistic Tile. Chairs and stools, Soho Concept. Photography Adam Kane Macchia.
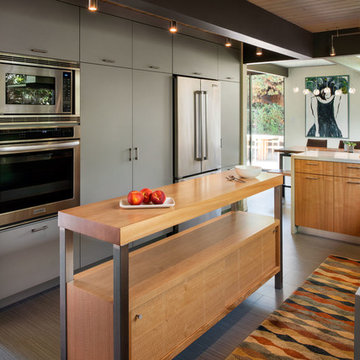
Photo of a large contemporary galley eat-in kitchen in San Francisco with a single-bowl sink, flat-panel cabinets, light wood cabinets, solid surface benchtops, grey splashback, mosaic tile splashback, stainless steel appliances, laminate floors, with island and brown floor.
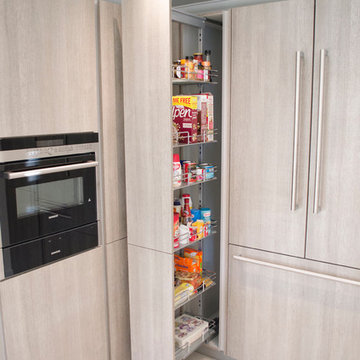
A bright open kitchen and diner, with integrated kitchen table and island. This range from Leicht was installed in this family home, utilising the smooth handleless CERES and ORLANDO units, and drawing attention to the Alaska white compac worktops, and stone oak units.
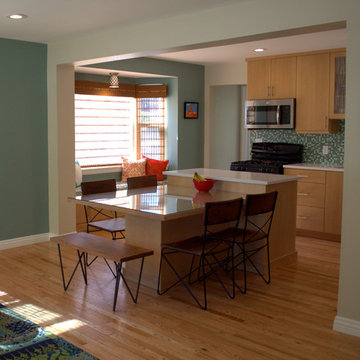
We removed a wall in this small Sugarhouse bungalow, allowing us to reconfigure the main floor living space. The client now has a more functional kitchen where the kitchen, dining, and living rooms all overlap for flexibility, function, and an open airy feel.
Flexibility is key in these spaces. Chairs are easily moved around. The ottomans can be rearranged to be used as benches, footstools, or a coffee table. The dining bench can be used for extra seating in the living room when needed. Even the area rug is individual FLOR tiles that can be rearranged if needed for a different rug size.
Kitchen with Light Wood Cabinets Design Ideas
107