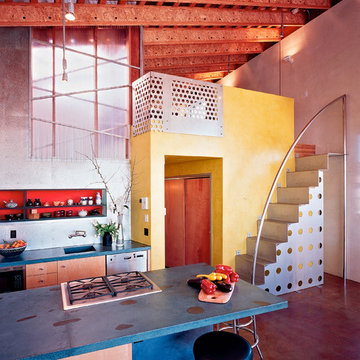Kitchen with Light Wood Cabinets Design Ideas
Refine by:
Budget
Sort by:Popular Today
2221 - 2240 of 77,032 photos
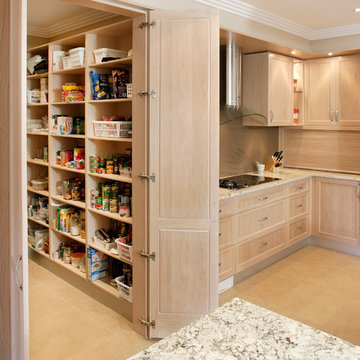
2010 HIA Best Large Kitchen of the Year
Photo of an expansive contemporary u-shaped kitchen pantry in Sydney with an undermount sink, recessed-panel cabinets, light wood cabinets, granite benchtops, brown splashback, glass sheet splashback, stainless steel appliances and travertine floors.
Photo of an expansive contemporary u-shaped kitchen pantry in Sydney with an undermount sink, recessed-panel cabinets, light wood cabinets, granite benchtops, brown splashback, glass sheet splashback, stainless steel appliances and travertine floors.
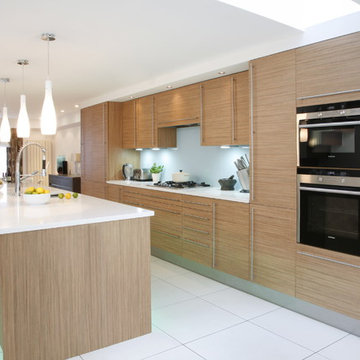
Bespoke cabinetry made in England: designed and supplied by Morph Interior Ltd. These are not Ikea cabinets!
Photo by Alison Hammond Photography
Inspiration for a contemporary galley kitchen in London with flat-panel cabinets and light wood cabinets.
Inspiration for a contemporary galley kitchen in London with flat-panel cabinets and light wood cabinets.
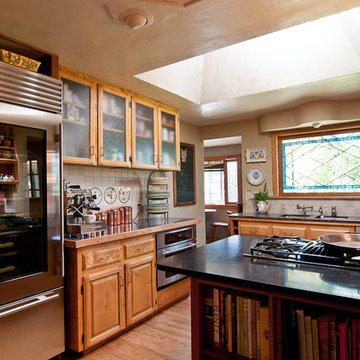
Louise Lakier Photography © 2012 Houzz
Design ideas for a traditional kitchen in Portland with glass-front cabinets, light wood cabinets, beige splashback and stainless steel appliances.
Design ideas for a traditional kitchen in Portland with glass-front cabinets, light wood cabinets, beige splashback and stainless steel appliances.
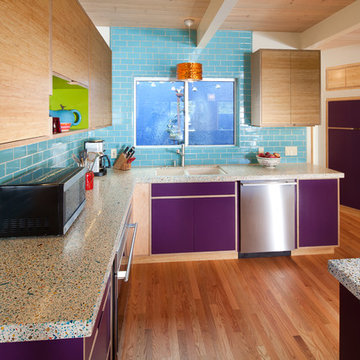
Design by Heather Tissue; construction by Green Goods
Kitchen remodel featuring carmelized strand woven bamboo plywood, maple plywood and paint grade cabinets, custom bamboo doors, handmade ceramic tile, custom concrete countertops
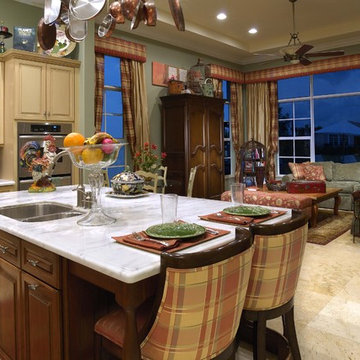
A warm kitchen in the French Provincial style showcases a white marble countertop with dual toned cabinetry with fine detailing.
Photo of a mid-sized traditional l-shaped open plan kitchen in Miami with a drop-in sink, raised-panel cabinets, light wood cabinets, granite benchtops, grey splashback, stainless steel appliances and with island.
Photo of a mid-sized traditional l-shaped open plan kitchen in Miami with a drop-in sink, raised-panel cabinets, light wood cabinets, granite benchtops, grey splashback, stainless steel appliances and with island.
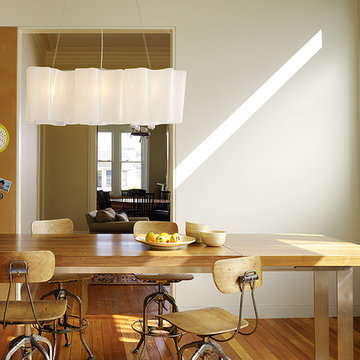
Typical of many San Francisco Victorians, this home’s kitchen had evolved over the years out of an enclosed porch. The centerpiece of the new light-filled space is a custom island / drop-leaf table that converts from a casual family dining area to an ample area for the children’s art projects, or seating for twelve. Open shelving and a series of custom ledges for the family’s seasonal canning efforts intensify the casual, working feel to the kitchen, which is both modern, yet appropriate to the essence of the home.
Photography: Matthew Millman
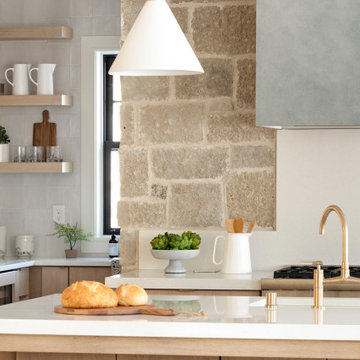
We love this warm and inviting kitchen setting with custom white oak cabinetry paired with Calico White Q-Quartz countertops. A few other stand-out details include; separate Thermador Upright refrigerator & freezer, beautiful stonework above the Thermador Dual Fuel Range stove, gorgeous white and gold Liam Conical pendant lights above the center island from Visual Comfort, the elegantly gold Brizo Litze bridge faucet, and sleek gold tab edge cabinet hardware from Top Knobs.
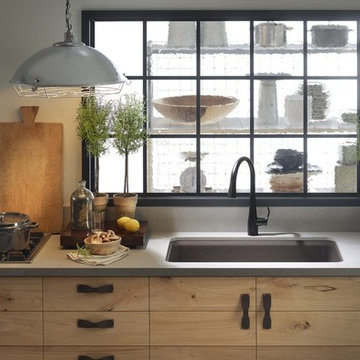
Kohler Co.
This is an example of an eclectic single-wall separate kitchen in Milwaukee with an undermount sink, flat-panel cabinets, light wood cabinets, quartzite benchtops and stainless steel appliances.
This is an example of an eclectic single-wall separate kitchen in Milwaukee with an undermount sink, flat-panel cabinets, light wood cabinets, quartzite benchtops and stainless steel appliances.
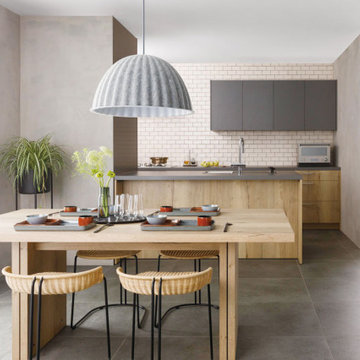
Design ideas for a modern open plan kitchen in Tokyo with an undermount sink, beaded inset cabinets, light wood cabinets, laminate benchtops, white splashback, no island, grey floor and grey benchtop.
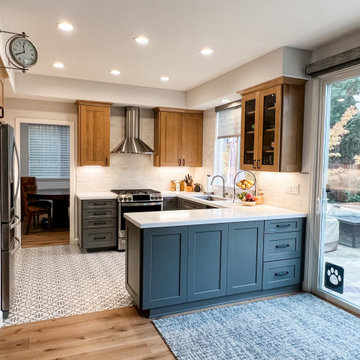
Small contemporary u-shaped open plan kitchen in San Francisco with a single-bowl sink, shaker cabinets, light wood cabinets, quartz benchtops, grey splashback, subway tile splashback, stainless steel appliances, porcelain floors, a peninsula, multi-coloured floor and white benchtop.
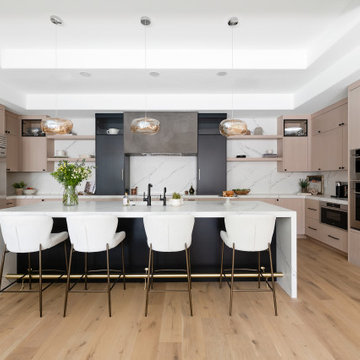
Large modern u-shaped kitchen in Las Vegas with an undermount sink, flat-panel cabinets, light wood cabinets, quartz benchtops, white splashback, engineered quartz splashback, stainless steel appliances, light hardwood floors, with island, yellow floor and white benchtop.

conception et suivi de réalisation d'une cuisine sur mesure là où se trouvait une chambre et un petit bureau. Ouverture du mur porteur, création d'une nouvelle dalle, d'un nouvelle fenêtre. les meubles de la cuisine sont en plaqué chêne avec prises de main sur mesure en chêne massif. le plan de travail de l'ilot, du plan de travail et des crédences sont en Silestone Ethéreal. Le reste des meubles en mélaminé kaki, référence camouflage. Une banquette en chêne moderne et un placard encastré ont aussi été dessinés sur mesure, pour répondre à un ensemble dans un esprit scandinave et un design années 50, comme la maison d'origine. Les sols en mini carreaux de terre cuite rouge on été posés au sol pour être en accord avec les sols de la maison.
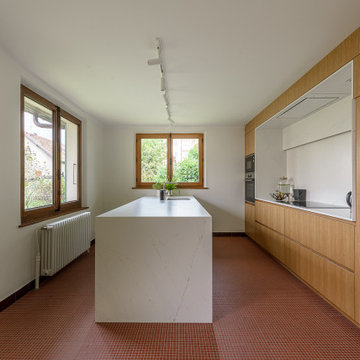
conception et suivi de réalisation d'une cuisine sur mesure là où se trouvait une chambre et un petit bureau. Ouverture du mur porteur, création d'une nouvelle dalle, d'un nouvelle fenêtre. les meubles de la cuisine sont en plaqué chêne avec prises de main sur mesure en chêne massif. le plan de travail de l'ilot, du plan de travail et des crédences sont en Silestone Ethéreal. Le reste des meubles en mélaminé kaki, référence camouflage. Une banquette en chêne moderne et un placard encastré ont aussi été dessinés sur mesure, pour répondre à un ensemble dans un esprit scandinave et un design années 50, comme la maison d'origine. Les sols en mini carreaux de terre cuite rouge on été posés au sol pour être en accord avec les sols de la maison.
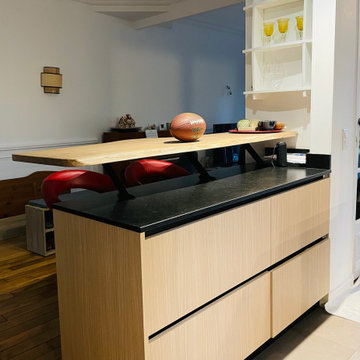
L'îlot a été repensé pour optimiser les rangements, un plan de travail en granit pour la préparation des repas ouvert vers la salle à manger où une magnifique planche en bois permet de s'attabler.
Projet M&V. M: projet cuisine
La cuisine a été repensée avec soin pour optimiser les rangements, la fluidité de l'espace et l'ergonomie, en allant le contemporain à l'ancien.
Cuisine Raison Home
Finition Façade haute mélaniné bois:RVBR Rovere Bruges
Finition Façade basse: LMN X-Black Matt
Plan de travail et crédence sur mesure en granit noir intense
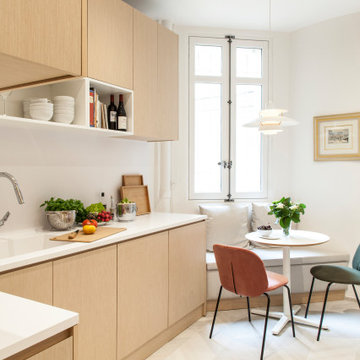
Photo : BCDF Studio
Photo of a large contemporary u-shaped eat-in kitchen in Paris with an integrated sink, beaded inset cabinets, light wood cabinets, quartzite benchtops, white splashback, stone slab splashback, panelled appliances, ceramic floors, no island, beige floor and white benchtop.
Photo of a large contemporary u-shaped eat-in kitchen in Paris with an integrated sink, beaded inset cabinets, light wood cabinets, quartzite benchtops, white splashback, stone slab splashback, panelled appliances, ceramic floors, no island, beige floor and white benchtop.
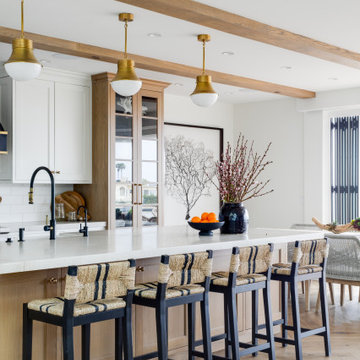
This is an example of a beach style kitchen in Orange County with light wood cabinets, marble benchtops, stainless steel appliances, light hardwood floors, with island and exposed beam.
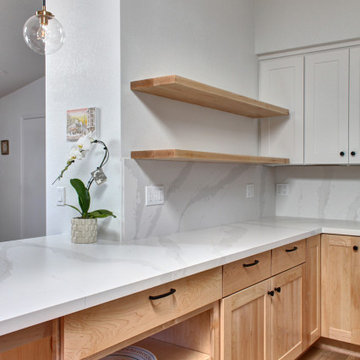
Mid-sized scandinavian u-shaped eat-in kitchen in Other with an undermount sink, shaker cabinets, light wood cabinets, quartz benchtops, white splashback, engineered quartz splashback, stainless steel appliances, light hardwood floors, a peninsula, brown floor, white benchtop and vaulted.
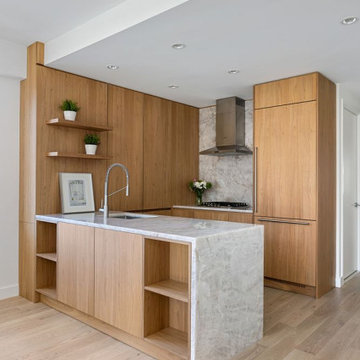
Inspiration for a small modern u-shaped eat-in kitchen in New York with an undermount sink, flat-panel cabinets, light wood cabinets, quartzite benchtops, white splashback, panelled appliances, light hardwood floors, a peninsula and white benchtop.
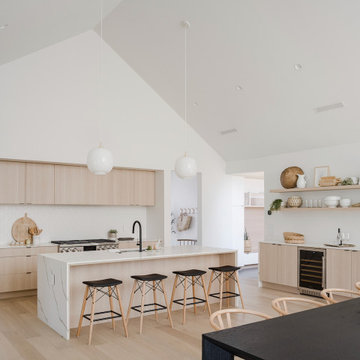
Open concept kitchen with prep kitchen/butler's pantry. Integrated appliances.
This is an example of a scandinavian open plan kitchen in Phoenix with a single-bowl sink, flat-panel cabinets, light wood cabinets, quartz benchtops, white splashback, porcelain splashback, panelled appliances, light hardwood floors, with island, white benchtop and vaulted.
This is an example of a scandinavian open plan kitchen in Phoenix with a single-bowl sink, flat-panel cabinets, light wood cabinets, quartz benchtops, white splashback, porcelain splashback, panelled appliances, light hardwood floors, with island, white benchtop and vaulted.
Kitchen with Light Wood Cabinets Design Ideas
112
