Kitchen with Light Wood Cabinets Design Ideas
Refine by:
Budget
Sort by:Popular Today
2201 - 2220 of 77,032 photos
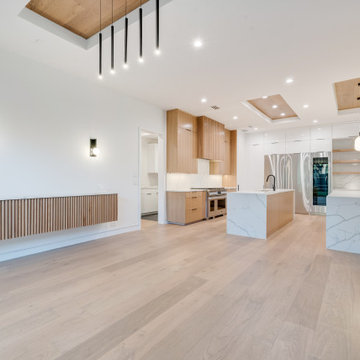
Inspiration for a midcentury u-shaped open plan kitchen in Dallas with an undermount sink, flat-panel cabinets, light wood cabinets, quartz benchtops, white splashback, stone slab splashback, stainless steel appliances, light hardwood floors, multiple islands, brown floor, white benchtop and wood.
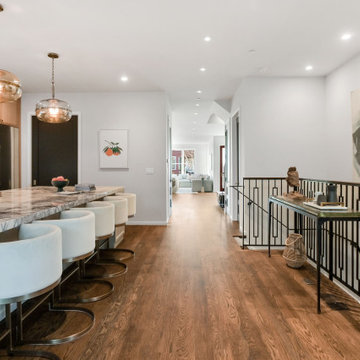
Large transitional open plan kitchen in San Francisco with a single-bowl sink, recessed-panel cabinets, light wood cabinets, marble benchtops, white splashback, marble splashback, stainless steel appliances, medium hardwood floors, with island and white benchtop.
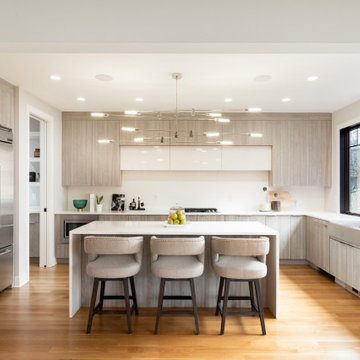
Photo of a large traditional u-shaped kitchen pantry in Minneapolis with a farmhouse sink, flat-panel cabinets, light wood cabinets, stainless steel appliances, light hardwood floors, with island, brown floor and white benchtop.
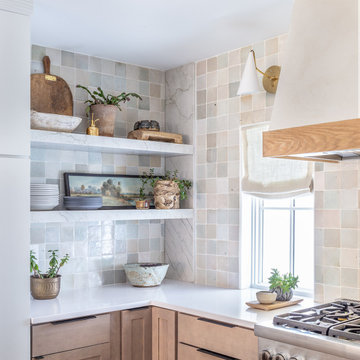
Design ideas for a transitional kitchen in New York with shaker cabinets, light wood cabinets, grey splashback, ceramic splashback, stainless steel appliances, white benchtop and quartz benchtops.
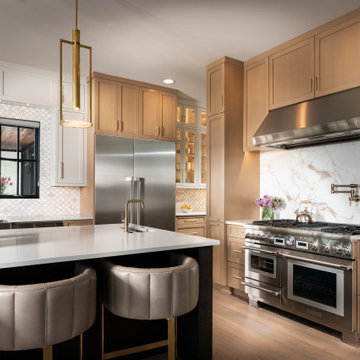
This is an example of a transitional l-shaped kitchen pantry with an undermount sink, recessed-panel cabinets, light wood cabinets, stainless steel appliances and with island.
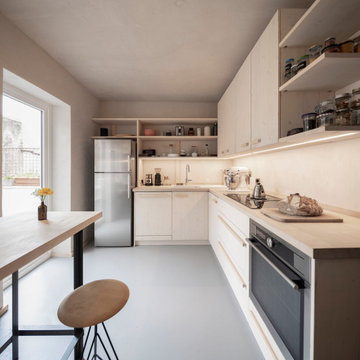
Die junge Familie wünschte sich eine neue Küche. Mehrere Jahre lebten sie mit einer Küche, die Sie von den Eltern übernommen hatten. Das war zum Einzug praktisch, denn Sie kamen zurück aus London in die alte Heimat. Nach einigen Jahren konnten Sie die alte Küche nicht mehr sehen und wünschten sich eine schlichte, praktische Küche mit natürlichen Baustoffen.
Die L-Position blieb bestehen, aber alles drumherum veränderte sich. Schon alleine die neue Position der Spüle ermöglicht es nun zu zweit besser und entspannter an der Arbeitsfläche zu schnippeln, kochen und zu spülen. Kleiner Eingriff mit großer Wirkung. Die Position des Tisches (der für das Frühstück und den schnellen Snack zwischendurch) wurde ebenso verändert und als Hochtisch ausgeführt.
Beruflich arbeiten sie sehr naturnah und wollten auch eine Küche haben, die weitestgehend mit Holz und natürlichen Baustoffen saniert wird.
Die Wände und Decke wurden mit Lehm verputzt. Der Boden wurde von diversen Schichten Vinyl und Co befreit und mit einem Linoleum neu belegt. Die Küchenmöbel und wurden aus Dreischichtplatte Fichte gebaut. Die Fronten mit einer Kreidefarbe gestrichen und einem Wachs gegen Spritzwasser und Schmutz geschützt. Die Arbeitsplatte wurde aus Ahorn verleimt und ausschließlich geseift. Auf einen klassischen Fliesenspiegel wurde auch verzichtet. Stattdessen wurde dort ein Lehmspachtel dünn aufgezogen und mit einem Carnubawachs versiegelt. Ja, dass ist alles etwas pflegeintensiver. Funktioniert im Alltag aber problemlos. "Wir wissen es zu schätzen, dass uns natürliche Materialien umgeben und pflegen unsere Küche gerne. Wir fühlen uns rundum wohl! berichten die beiden Bauherren. Es gibt nicht nur geschlossene Hochschränke, sondern einige offene Regale. Der Zugriff zu den Dingen des täglichen Bedarfs geht einfach schneller und es belebt die Küche.
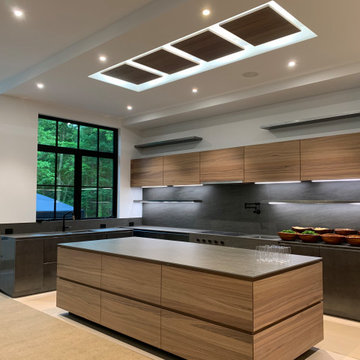
Light walnut wood, combined with metallic lacquer, topped with porcelain counters and backsplash, this DOCA kitchen has it all. The walk in pantry, adds storage and several additional appliances.
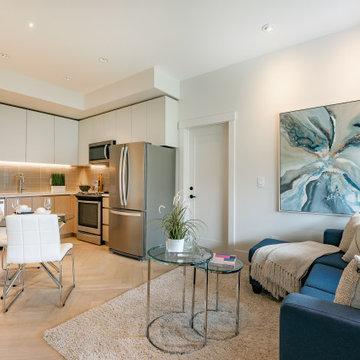
Inspiration for a small contemporary l-shaped eat-in kitchen in Vancouver with an undermount sink, flat-panel cabinets, light wood cabinets, quartz benchtops, beige splashback, marble splashback, stainless steel appliances, light hardwood floors, no island and white benchtop.
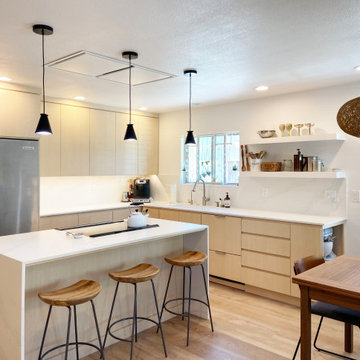
Mid-sized modern l-shaped open plan kitchen in Sacramento with an undermount sink, flat-panel cabinets, light wood cabinets, quartz benchtops, white splashback, engineered quartz splashback, stainless steel appliances, vinyl floors, with island, beige floor and white benchtop.
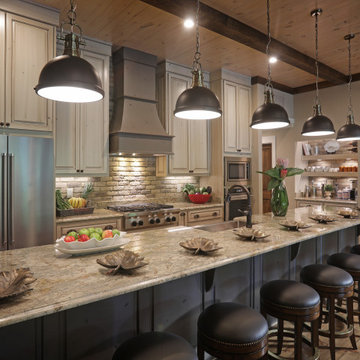
Completely renovated kitchen including all new cabinets, island, appliances, lighting and finishes.
This is an example of a country galley kitchen in Atlanta with a farmhouse sink, raised-panel cabinets, light wood cabinets, grey splashback, stainless steel appliances, medium hardwood floors, with island, brown floor, beige benchtop and wood.
This is an example of a country galley kitchen in Atlanta with a farmhouse sink, raised-panel cabinets, light wood cabinets, grey splashback, stainless steel appliances, medium hardwood floors, with island, brown floor, beige benchtop and wood.
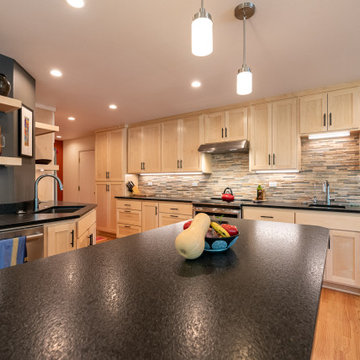
Photo of a large traditional open plan kitchen in Other with an undermount sink, shaker cabinets, light wood cabinets, granite benchtops, multi-coloured splashback, stone tile splashback, stainless steel appliances, medium hardwood floors, with island, brown floor and black benchtop.
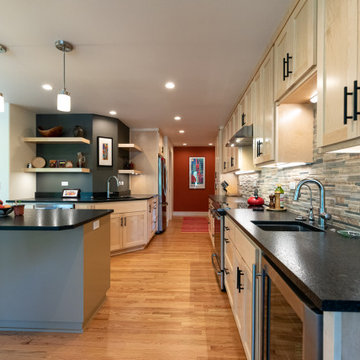
Photo of a large traditional open plan kitchen in Other with an undermount sink, shaker cabinets, light wood cabinets, granite benchtops, multi-coloured splashback, stone tile splashback, stainless steel appliances, medium hardwood floors, with island, brown floor and black benchtop.
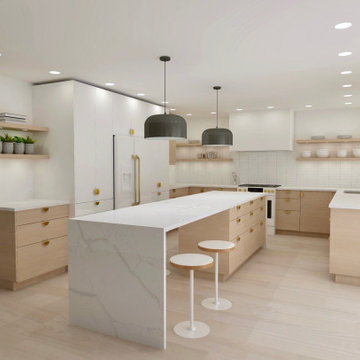
This kitchen design features an island that extends into the old breakfast nook. It has stools on both sides to offer family style seating.
Mid-sized midcentury u-shaped open plan kitchen in Detroit with a double-bowl sink, flat-panel cabinets, light wood cabinets, quartz benchtops, white splashback, subway tile splashback, white appliances, light hardwood floors, with island, beige floor and white benchtop.
Mid-sized midcentury u-shaped open plan kitchen in Detroit with a double-bowl sink, flat-panel cabinets, light wood cabinets, quartz benchtops, white splashback, subway tile splashback, white appliances, light hardwood floors, with island, beige floor and white benchtop.
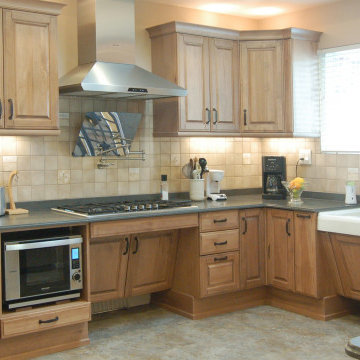
Wheelchair Accessible Kitchen Custom height counters, high toe kicks and recessed knee areas are the calling card for this wheelchair accessible design. The base cabinets are all designed to be easy reach -- pull-out units (both trash and storage), drawers and a lazy susan. Functionality meets aesthetic beauty in this kitchen remodel. (The homeowner worked with an occupational therapist to access current and future spatial needs.)
Remodel using Brookhaven cabinetry.
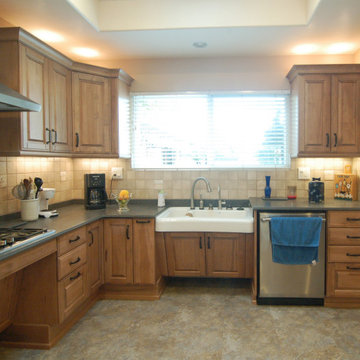
Wheelchair Accessible Kitchen Custom height counters, high toe kicks and recessed knee areas are the calling card for this wheelchair accessible design. The base cabinets are all designed to be easy reach -- pull-out units (both trash and storage), drawers and a lazy susan. Functionality meets aesthetic beauty in this kitchen remodel. (The homeowner worked with an occupational therapist to access current and future spatial needs.)
Remodel using Brookhaven cabinetry.
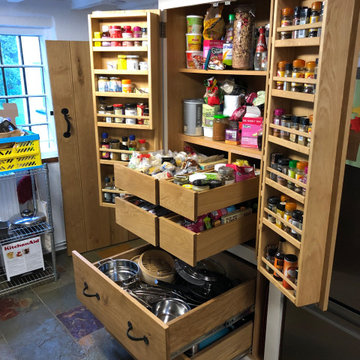
Fully bespoke deep spacious larder cupboard and drawers with fridge-freezer housing and coffee maker cupboard and further storage. Shown here with European oak country style doors and drawer fronts, but we can make larder cupboards and other kitchen cabinets in many different styles and wood finishes.
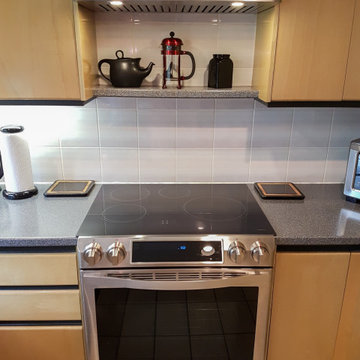
The PLJW 185 is one of our most popular under cabinet range hoods. It's incredibly affordable and packs a strong punch for its size; at just 5 inches tall, this under cabinet hood features a 600 CFM single blower! The control panel in the front of the hood is easy to navigate, featuring stainless steel push buttons with a blue LED display.
This model also includes two LED lights to speed up your cooking process in the kitchen. You won't spend much time cleaning either, thanks to dishwasher-safe stainless steel baffle filters. Simply lift them out of your range hood and toss them into your dishwasher – it takes less than a minute!
The PLJW 185 comes in two sizes; for more details on each of these sizes, check out the links below.
PLJW 185 30"
https://www.prolinerangehoods.com/30-under-cabinet-range-hood-pljw-185-30.html/
PLJW 185 36"
https://www.prolinerangehoods.com/36-under-cabinet-range-hood-pljw-185-36.html/
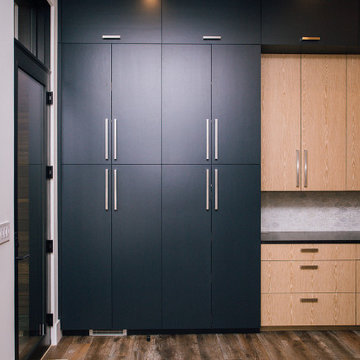
Modern white oak and blue painted custom cabinets
Design ideas for an expansive contemporary l-shaped eat-in kitchen in Portland with flat-panel cabinets, light wood cabinets, multi-coloured splashback, medium hardwood floors, with island, multi-coloured benchtop, an undermount sink, quartz benchtops, subway tile splashback, black appliances and brown floor.
Design ideas for an expansive contemporary l-shaped eat-in kitchen in Portland with flat-panel cabinets, light wood cabinets, multi-coloured splashback, medium hardwood floors, with island, multi-coloured benchtop, an undermount sink, quartz benchtops, subway tile splashback, black appliances and brown floor.
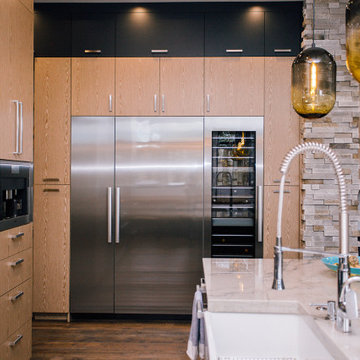
Modern white oak and blue painted custom cabinets
Expansive contemporary l-shaped eat-in kitchen in Portland with flat-panel cabinets, light wood cabinets, multi-coloured splashback, medium hardwood floors, with island, multi-coloured benchtop, an undermount sink, quartz benchtops, subway tile splashback, black appliances and brown floor.
Expansive contemporary l-shaped eat-in kitchen in Portland with flat-panel cabinets, light wood cabinets, multi-coloured splashback, medium hardwood floors, with island, multi-coloured benchtop, an undermount sink, quartz benchtops, subway tile splashback, black appliances and brown floor.
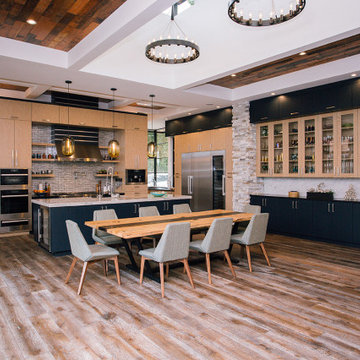
Modern white oak and blue painted custom cabinets
Design ideas for an expansive contemporary l-shaped eat-in kitchen in Portland with flat-panel cabinets, light wood cabinets, multi-coloured splashback, medium hardwood floors, with island, multi-coloured benchtop, an undermount sink, quartz benchtops, subway tile splashback, black appliances and brown floor.
Design ideas for an expansive contemporary l-shaped eat-in kitchen in Portland with flat-panel cabinets, light wood cabinets, multi-coloured splashback, medium hardwood floors, with island, multi-coloured benchtop, an undermount sink, quartz benchtops, subway tile splashback, black appliances and brown floor.
Kitchen with Light Wood Cabinets Design Ideas
111