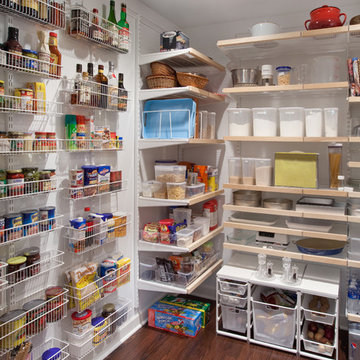Kitchen with Open Cabinets Design Ideas
Refine by:
Budget
Sort by:Popular Today
81 - 100 of 6,973 photos
Item 1 of 2
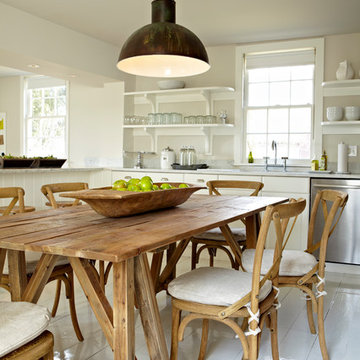
Paul Johnson
Country eat-in kitchen in New York with open cabinets, white cabinets and stainless steel appliances.
Country eat-in kitchen in New York with open cabinets, white cabinets and stainless steel appliances.
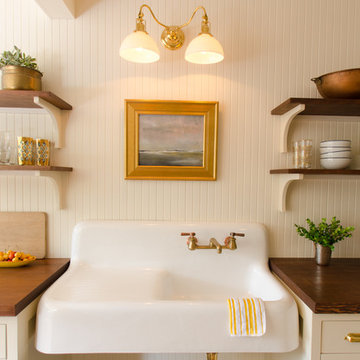
This vintage sink was given a new life in the remodeled kitchen. A new faucet was purchased and stripped down to its original brass base to give it a vintage look suitable for the age of the sink.
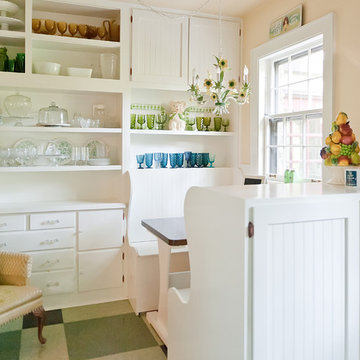
Melanie G Photography
Traditional eat-in kitchen in Nashville with open cabinets, white cabinets and green floor.
Traditional eat-in kitchen in Nashville with open cabinets, white cabinets and green floor.
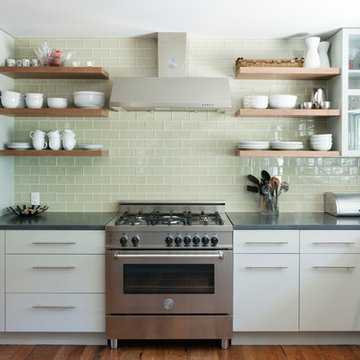
Photo by Whit Preston
Photo of a contemporary kitchen in Austin with open cabinets, white cabinets, concrete benchtops, green splashback, glass tile splashback and stainless steel appliances.
Photo of a contemporary kitchen in Austin with open cabinets, white cabinets, concrete benchtops, green splashback, glass tile splashback and stainless steel appliances.
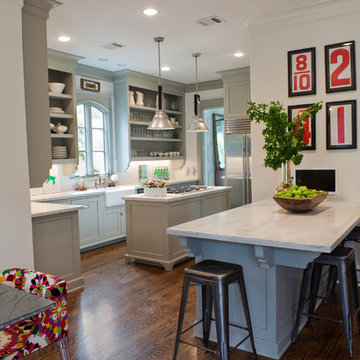
Transitional kitchen in Houston with a farmhouse sink, stainless steel appliances, open cabinets and grey cabinets.
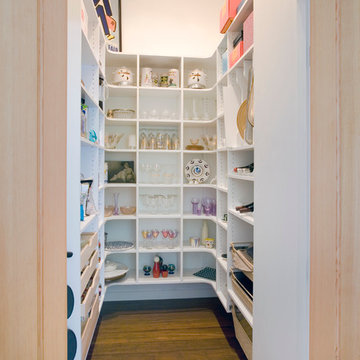
Almost too nice to hide, this pantry closet holds both everyday items as well as seldom used specialty goods.
Photo by Philip Jensen Carter
Contemporary kitchen pantry in New York with open cabinets, white cabinets and dark hardwood floors.
Contemporary kitchen pantry in New York with open cabinets, white cabinets and dark hardwood floors.
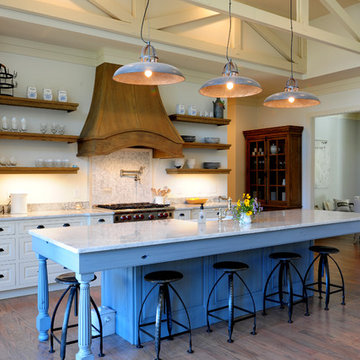
Custom Kitchen with table style island with integral farm sink. Custom wood hood and open shelves finished to match furniture.
Inspiration for a country kitchen in Raleigh with open cabinets, white cabinets and panelled appliances.
Inspiration for a country kitchen in Raleigh with open cabinets, white cabinets and panelled appliances.
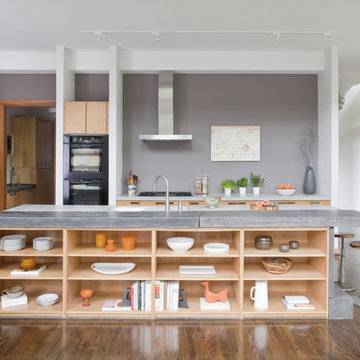
Photography by Christina Wedge
Architecture by Matt Walsh
Design ideas for a contemporary kitchen in Atlanta with black appliances, open cabinets, light wood cabinets and concrete benchtops.
Design ideas for a contemporary kitchen in Atlanta with black appliances, open cabinets, light wood cabinets and concrete benchtops.
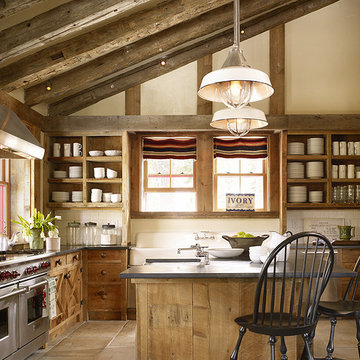
Vintage lighting, reclaimed wood beams, re-claimed flooring, and the monster stove. Bruce Barth, contractor did a great job.
Photo of a traditional kitchen in San Francisco with open cabinets.
Photo of a traditional kitchen in San Francisco with open cabinets.
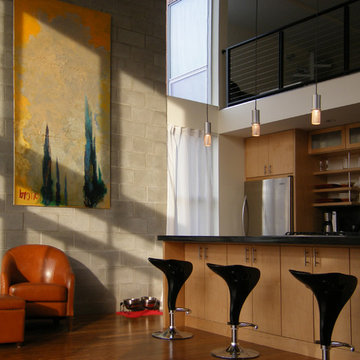
Photo of an industrial galley open plan kitchen in Seattle with open cabinets, medium wood cabinets and stainless steel appliances.
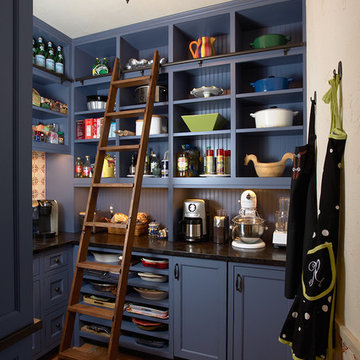
Photos by Susan Gilmore
Traditional kitchen in Minneapolis with open cabinets, blue cabinets and black benchtop.
Traditional kitchen in Minneapolis with open cabinets, blue cabinets and black benchtop.
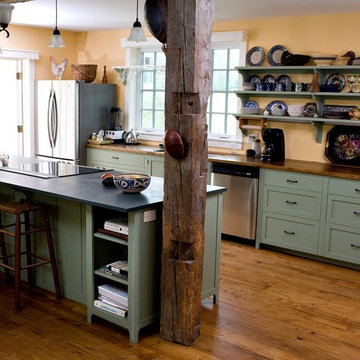
A complete painted poplar kitchen. The owners like drawers and this kitchen has fifteen of them, dovetailed construction with heavy duty soft-closing undermount drawer slides. The range is built into the slate-topped island, the back of which cantilevers over twin bookcases to form a comfortable breakfast bar. Against the wall, more large drawer sections and a sink cabinet are topped by a reclaimed spruce countertop with breadboard end. Open shelving above allows for colorful display of tableware.
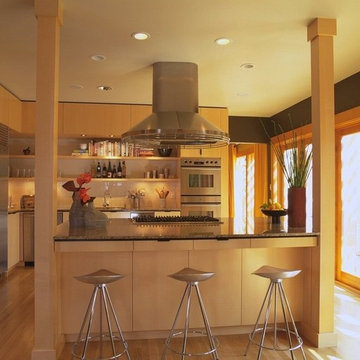
For this remodel and addition to a house in Marin County our clients from the Washington D.C. area wanted to create a quintessentially Californian living space. To achieve this, we expanded the first floor toward the rear yard and removed several interior partitions creating a large, open floor plan. A new wall of French doors with an attached trellis flood the entire space with light and provide the indoor-outdoor flow our clients were seeking. Structural wood posts anchor a large island that defines the kitchen while maintaining the open feel. Dark Venetian plaster walls provide contrast to the new maple built-ins. The entry was updated with new railings, limestone floors, contemporary lighting and frosted glass doors.
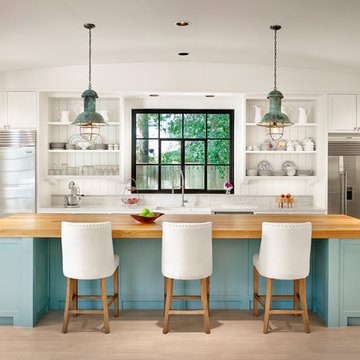
Casey Dunn Photography
Design ideas for a large beach style u-shaped kitchen in Houston with with island, white cabinets, marble benchtops, stainless steel appliances, light hardwood floors, open cabinets, a farmhouse sink, white splashback and timber splashback.
Design ideas for a large beach style u-shaped kitchen in Houston with with island, white cabinets, marble benchtops, stainless steel appliances, light hardwood floors, open cabinets, a farmhouse sink, white splashback and timber splashback.
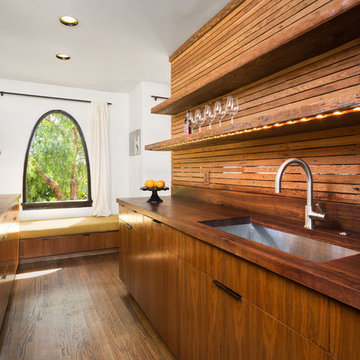
Kitchen. Photo by Clark Dugger
Small contemporary galley separate kitchen in Los Angeles with an undermount sink, open cabinets, medium wood cabinets, medium hardwood floors, wood benchtops, brown splashback, timber splashback, panelled appliances, no island and brown floor.
Small contemporary galley separate kitchen in Los Angeles with an undermount sink, open cabinets, medium wood cabinets, medium hardwood floors, wood benchtops, brown splashback, timber splashback, panelled appliances, no island and brown floor.
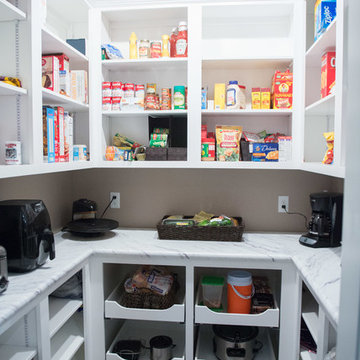
Light & bright this spacious pantry has space for it all! Roll out drawers make it easy to reach everything. Appliances can stay on the counter space.
Mandi B Photography
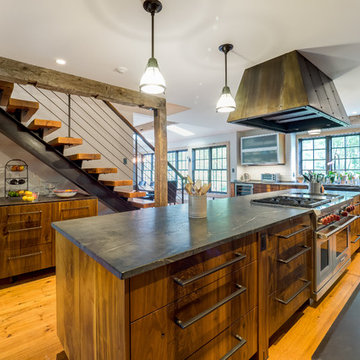
Photographer: Thomas Robert Clark
Inspiration for a mid-sized country galley separate kitchen in Philadelphia with open cabinets, medium wood cabinets, soapstone benchtops, white splashback, stainless steel appliances, medium hardwood floors, with island and brown floor.
Inspiration for a mid-sized country galley separate kitchen in Philadelphia with open cabinets, medium wood cabinets, soapstone benchtops, white splashback, stainless steel appliances, medium hardwood floors, with island and brown floor.
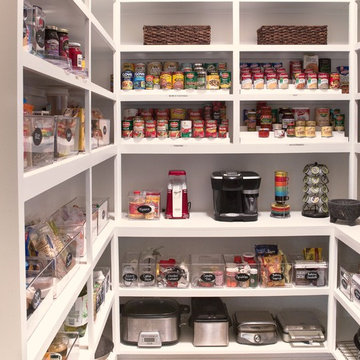
Kieran Wagner (www.kieranwagner.com)
Mid-sized contemporary kitchen pantry in Richmond with open cabinets and white cabinets.
Mid-sized contemporary kitchen pantry in Richmond with open cabinets and white cabinets.
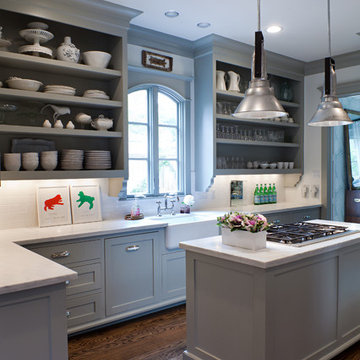
This is an example of a transitional kitchen in Houston with a farmhouse sink, open cabinets, blue cabinets, white splashback and subway tile splashback.
Kitchen with Open Cabinets Design Ideas
5
