Kitchen with Open Cabinets Design Ideas
Refine by:
Budget
Sort by:Popular Today
101 - 120 of 6,973 photos
Item 1 of 2
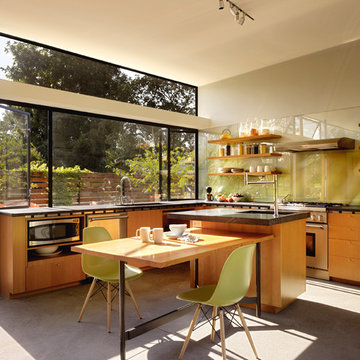
Photography by Matthew Millman
This is an example of a modern l-shaped kitchen in San Francisco with open cabinets, medium wood cabinets, glass sheet splashback, stainless steel appliances, an undermount sink, green splashback, concrete floors, with island and grey floor.
This is an example of a modern l-shaped kitchen in San Francisco with open cabinets, medium wood cabinets, glass sheet splashback, stainless steel appliances, an undermount sink, green splashback, concrete floors, with island and grey floor.
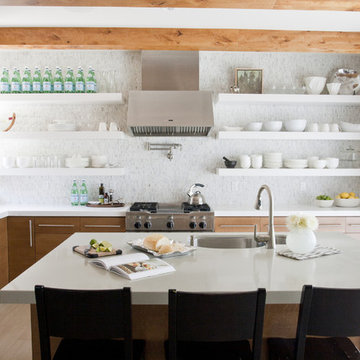
photos by Meikel Reece
Photo of a contemporary kitchen in Salt Lake City with mosaic tile splashback, stainless steel appliances, an undermount sink, open cabinets, medium wood cabinets and white splashback.
Photo of a contemporary kitchen in Salt Lake City with mosaic tile splashback, stainless steel appliances, an undermount sink, open cabinets, medium wood cabinets and white splashback.
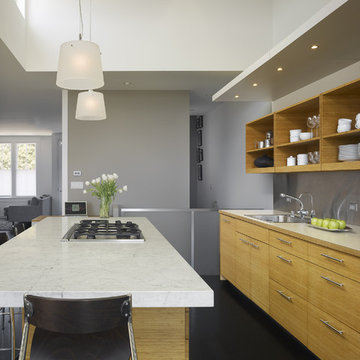
Side view of kitchen and kitchen island. Island countertop is marble while the countertop along back wall is plastic laminate with a marine grade plywood edge. The cabinetry is a bamboo veneer.
Photographed by Ken Gutmaker
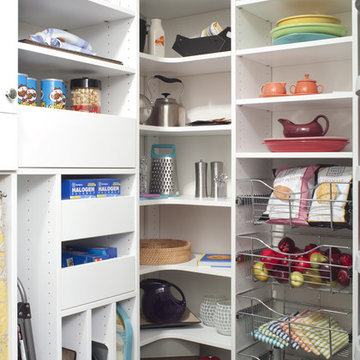
Pantry with baskets on full extension slides, tray and serving piece storage plus roll-outs and step ladder storage.
Kitchen pantry in Philadelphia with open cabinets, white cabinets and dark hardwood floors.
Kitchen pantry in Philadelphia with open cabinets, white cabinets and dark hardwood floors.
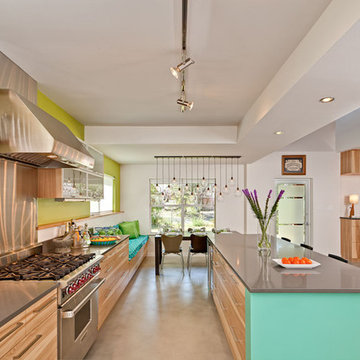
Remodel of a two-story residence in the heart of South Austin. The entire first floor was opened up and the kitchen enlarged and upgraded to meet the demands of the homeowners who love to cook and entertain. The upstairs master bathroom was also completely renovated and features a large, luxurious walk-in shower.
Jennifer Ott Design • http://jenottdesign.com/
Photography by Atelier Wong
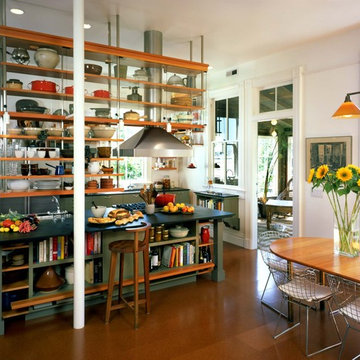
Kitchen island with suspended shelves above. Photos by Linda Svendsen.
Inspiration for an industrial galley eat-in kitchen in San Francisco with open cabinets and green cabinets.
Inspiration for an industrial galley eat-in kitchen in San Francisco with open cabinets and green cabinets.
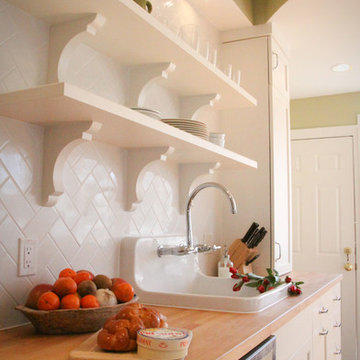
Galley kitchen in Washington DC rowhome.
Inspiration for a mid-sized traditional galley separate kitchen in DC Metro with a drop-in sink, open cabinets, white cabinets, wood benchtops, white splashback, subway tile splashback, stainless steel appliances, no island and medium hardwood floors.
Inspiration for a mid-sized traditional galley separate kitchen in DC Metro with a drop-in sink, open cabinets, white cabinets, wood benchtops, white splashback, subway tile splashback, stainless steel appliances, no island and medium hardwood floors.
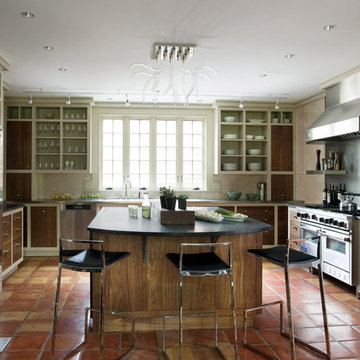
This is an example of a country u-shaped separate kitchen in Boston with stainless steel appliances, open cabinets, dark wood cabinets, soapstone benchtops and terra-cotta floors.
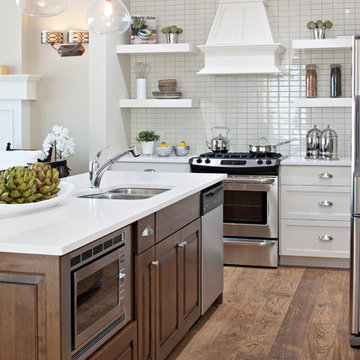
The Hawthorne is a brand new showhome built in the Highlands of Cranston community in Calgary, Alberta. The home was built by Cardel Homes and designed by Cardel Designs.
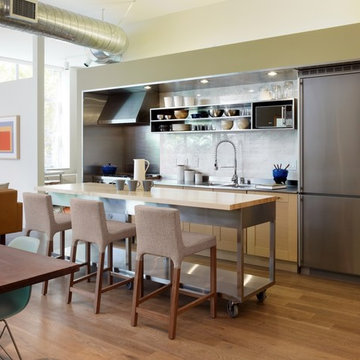
Eric Straudmeier
Photo of an industrial single-wall open plan kitchen in Los Angeles with stainless steel benchtops, open cabinets, an integrated sink, stainless steel cabinets, white splashback, stone slab splashback and stainless steel appliances.
Photo of an industrial single-wall open plan kitchen in Los Angeles with stainless steel benchtops, open cabinets, an integrated sink, stainless steel cabinets, white splashback, stone slab splashback and stainless steel appliances.
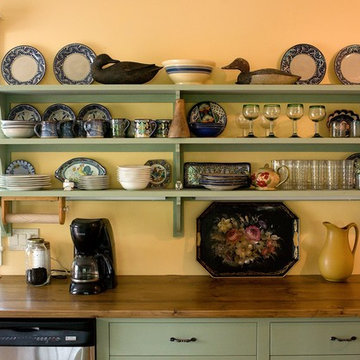
A complete painted poplar kitchen. The owners like drawers and this kitchen has fifteen of them, dovetailed construction with heavy duty soft-closing undermount drawer slides. The range is built into the slate-topped island, the back of which cantilevers over twin bookcases to form a comfortable breakfast bar. Against the wall, more large drawer sections and a sink cabinet are topped by a reclaimed spruce countertop with breadboard end. Open shelving above allows for colorful display of tableware.
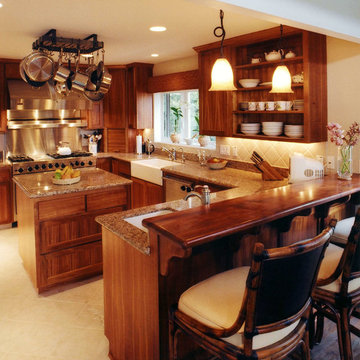
This is an example of a tropical kitchen in Hawaii with a farmhouse sink, open cabinets and medium wood cabinets.
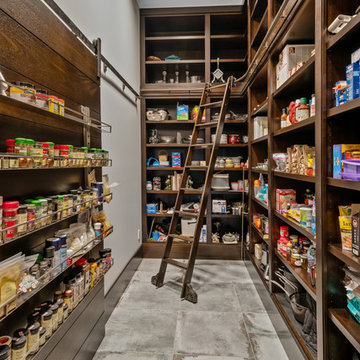
Design ideas for a contemporary u-shaped kitchen in Other with open cabinets, dark wood cabinets and grey floor.
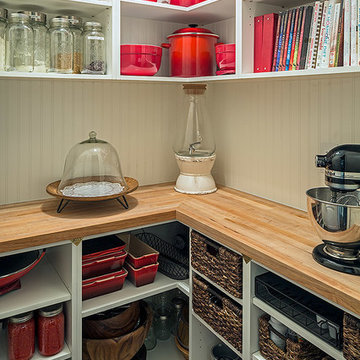
Peter A. Sellar
Design ideas for a mid-sized traditional l-shaped kitchen pantry in Toronto with white cabinets, wood benchtops, open cabinets and dark hardwood floors.
Design ideas for a mid-sized traditional l-shaped kitchen pantry in Toronto with white cabinets, wood benchtops, open cabinets and dark hardwood floors.
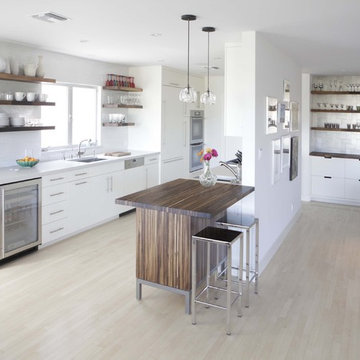
This home was a designed collaboration by the owner, Harvest Architecture and Cliff Spencer Furniture Maker. Our unique materials, reclaimed wine oak, enhanced her design of the kitchen, bar and entryway.
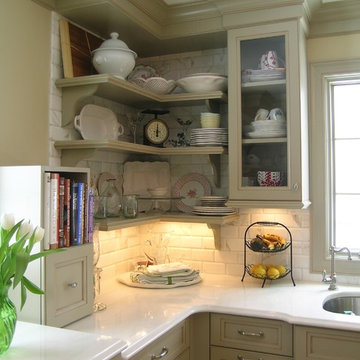
This modern functioning kitchen has loads of counterspace and open shelving for cooks to have immediate access to plates when preparing a meal of to have a party. Natural white quartz and varying heights and depths of base cabinetry create the look of furniture rather than kitchen cabinetry. The countertops are durable and create the look of an old world look. Backsplash tiles are calacutta marble and extend to the ceiling behind the floating open shelves.

A beautiful antique console table was integrated into the design of the kitchen island to create a coffee bar with custom shelving to display the client's pottery collection.

Reforma integral de vivienda ubicada en zona vacacional, abriendo espacios, ideal para compartir los momentos con las visitas y hacer un recorrido mucho más fluido.

A breathtakingly beautiful Shaker kitchen using concept continuous frames.
On one wall, a long run of Concretto Scuro is used for the worktop, splashback and integrated sink with a built-in flush hob keeping the run seamless.
The bespoke full height cabinetry houses a deceivingly large pantry with open shelving and wire baskets. Either side camouflages the fridge freezer and a storage cupboard for brushes, mops and plenty of doggy treats.
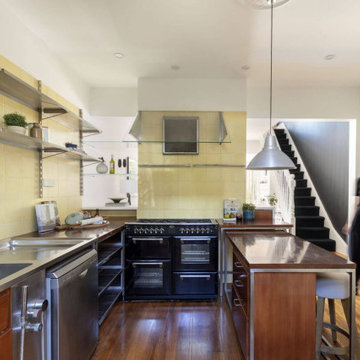
Contemporary l-shaped kitchen in Sydney with an integrated sink, open cabinets, stainless steel cabinets, stainless steel benchtops, yellow splashback, black appliances, medium hardwood floors and with island.
Kitchen with Open Cabinets Design Ideas
6