Kitchen with Subway Tile Splashback Design Ideas
Refine by:
Budget
Sort by:Popular Today
101 - 120 of 168,766 photos
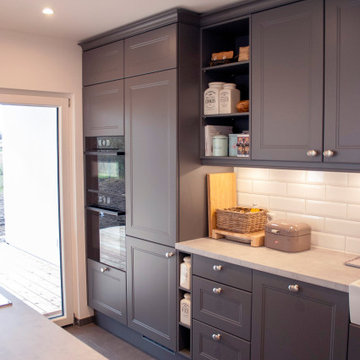
Nolte Windsor Lack Quarzgrau, mit Boscheinbaugeräten, Miele Kochfeldabzug und Spülstein von Systemceram.
Inspiration for a mid-sized country l-shaped eat-in kitchen in Munich with a farmhouse sink, beaded inset cabinets, grey cabinets, laminate benchtops, white splashback, subway tile splashback, black appliances, cement tiles, a peninsula, grey floor and grey benchtop.
Inspiration for a mid-sized country l-shaped eat-in kitchen in Munich with a farmhouse sink, beaded inset cabinets, grey cabinets, laminate benchtops, white splashback, subway tile splashback, black appliances, cement tiles, a peninsula, grey floor and grey benchtop.
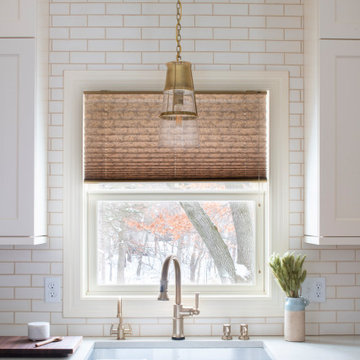
Both beautiful and functional, full wall backsplashes not only provide a dramatic accent wall in the kitchen but are very easy to clean. The warm grout color keeps the design consistent.
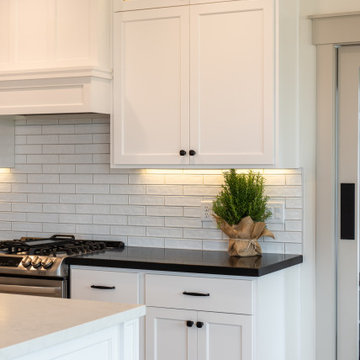
This is an example of a large arts and crafts l-shaped open plan kitchen in Salt Lake City with a farmhouse sink, shaker cabinets, white cabinets, quartzite benchtops, white splashback, subway tile splashback, stainless steel appliances, medium hardwood floors, with island, brown floor and black benchtop.
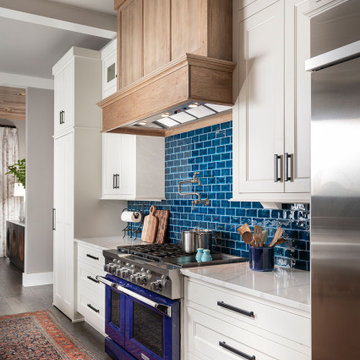
This is an example of an expansive transitional u-shaped eat-in kitchen in Other with white cabinets, blue splashback, subway tile splashback, stainless steel appliances, dark hardwood floors, with island, brown floor, white benchtop, quartz benchtops and recessed-panel cabinets.
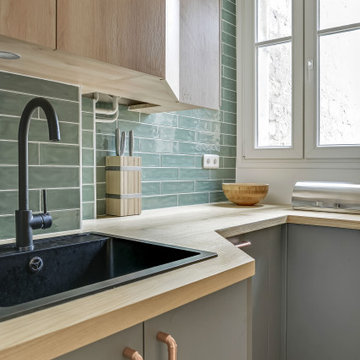
This is an example of an industrial single-wall separate kitchen in Paris with a single-bowl sink, beaded inset cabinets, light wood cabinets, wood benchtops, green splashback, subway tile splashback, panelled appliances, cement tiles, no island, green floor and brown benchtop.
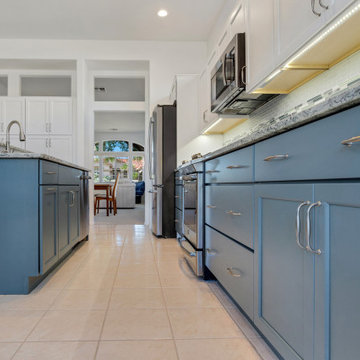
Contemporary Kitchen Tucson, AZ
Southwest Kitchen and Bath
Designer: Matt Yaney
Mid-sized contemporary single-wall eat-in kitchen in Other with an undermount sink, flat-panel cabinets, white cabinets, quartzite benchtops, white splashback, subway tile splashback, stainless steel appliances, porcelain floors, with island, beige floor and white benchtop.
Mid-sized contemporary single-wall eat-in kitchen in Other with an undermount sink, flat-panel cabinets, white cabinets, quartzite benchtops, white splashback, subway tile splashback, stainless steel appliances, porcelain floors, with island, beige floor and white benchtop.
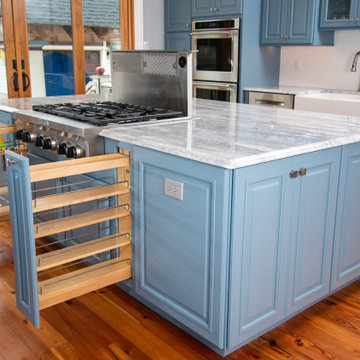
Transitional kitchen in Wellborn Premier series, Hartford door style in Color Inspire custom paint Benjamin Moore BM1664 Sea Reflections
Design ideas for a large traditional galley kitchen in New York with a farmhouse sink, raised-panel cabinets, blue cabinets, marble benchtops, white splashback, subway tile splashback, stainless steel appliances, medium hardwood floors, with island, multi-coloured floor and multi-coloured benchtop.
Design ideas for a large traditional galley kitchen in New York with a farmhouse sink, raised-panel cabinets, blue cabinets, marble benchtops, white splashback, subway tile splashback, stainless steel appliances, medium hardwood floors, with island, multi-coloured floor and multi-coloured benchtop.
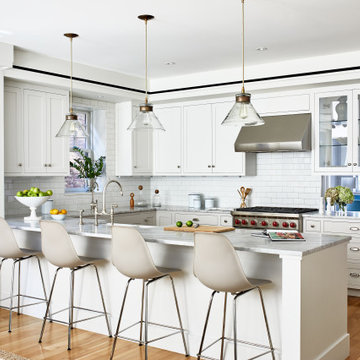
Mid-sized transitional u-shaped kitchen in Los Angeles with white cabinets, white splashback, subway tile splashback, medium hardwood floors, a peninsula, brown floor, grey benchtop, a farmhouse sink and stainless steel appliances.
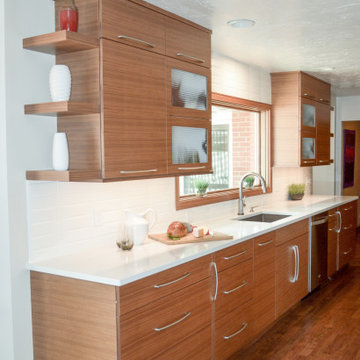
Bright light from new windows help this galley kitchen feel open and large.
This is an example of a mid-sized midcentury galley kitchen in Cleveland with an undermount sink, flat-panel cabinets, medium wood cabinets, quartz benchtops, white splashback, subway tile splashback, stainless steel appliances, medium hardwood floors, no island, brown floor and white benchtop.
This is an example of a mid-sized midcentury galley kitchen in Cleveland with an undermount sink, flat-panel cabinets, medium wood cabinets, quartz benchtops, white splashback, subway tile splashback, stainless steel appliances, medium hardwood floors, no island, brown floor and white benchtop.
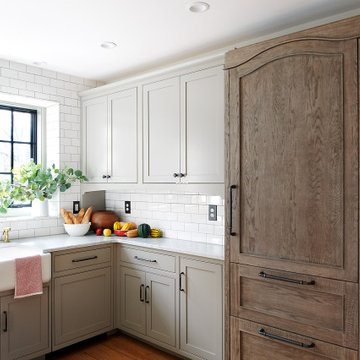
Design ideas for a mid-sized transitional u-shaped open plan kitchen in Philadelphia with a farmhouse sink, beaded inset cabinets, beige cabinets, marble benchtops, white splashback, subway tile splashback, panelled appliances, medium hardwood floors, a peninsula, orange floor and white benchtop.
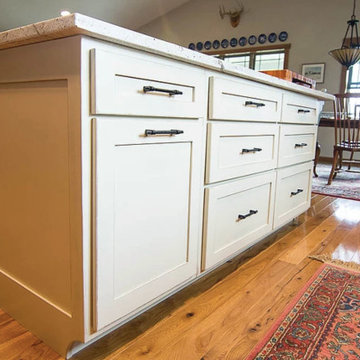
Photo of a mid-sized transitional l-shaped open plan kitchen in Other with a farmhouse sink, shaker cabinets, medium wood cabinets, quartzite benchtops, grey splashback, subway tile splashback, stainless steel appliances, medium hardwood floors, with island, brown floor and white benchtop.
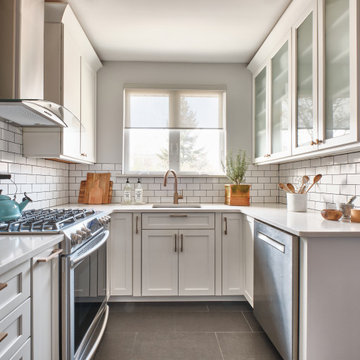
An outdated 1920's kitchen in Bayside Queens was turned into a refreshed, classic and timeless space that utilized the very limited space to its maximum capacity. The cabinets were once outdated and a dark brown that made the space look even smaller. Now, they are a bright white, accompanied by white subway tile, a light quartzite countertop and brushed brass hardware throughout. What made all the difference was the use of the dark porcelain floors as a great contrast to all the white. We were also diligent to keep the hold extractor a clear glass and stainless steel.
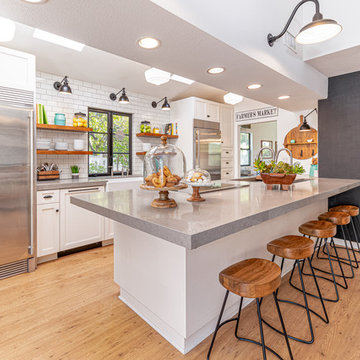
This industrial chic open floor plan home in Pasadena's coveted Historic Highlands was given a complete modern farmhouse makeover with shiplap siding, wide planked floors and barn doors. No detail was overlooked by the interior designer home owner. Welcome guests into the vaulted ceiling great room as you gather your friends and family at the 10' farmhouse table after some community cooking in this entertainer's dream kitchen. The 14' island peninsula, individual fridge and freezers, induction cooktop, double ovens, 3 sinks, 2 dishwashers, butler's pantry with yet another sink, and hands free trash receptacle make prep and cleanup a breeze. Stroll down 2 blocks to local shops like Millie's, Be Pilates, and Lark Cake Shop, grabbing a latte from Lavender & Honey. Then walk back to enjoy some apple pie and lemonade from your own fruit trees on your charming 40' porch as you unwind on the porch swing smelling the lavender and rosemary in your newly landscaped yards and waving to the friendly neighbors in this last remaining Norman Rockwell neighborhood. End your day in the polished nickel master bath, relaxing in the wet room with a steam shower and soak in the Jason Microsilk tub. This is modern farmhouse living at its best. Welcome home!
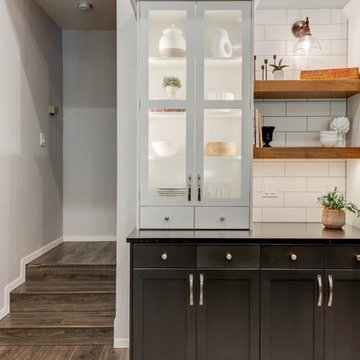
Mid-sized country eat-in kitchen in Portland with a farmhouse sink, shaker cabinets, black cabinets, soapstone benchtops, white splashback, subway tile splashback, stainless steel appliances, brown floor and black benchtop.
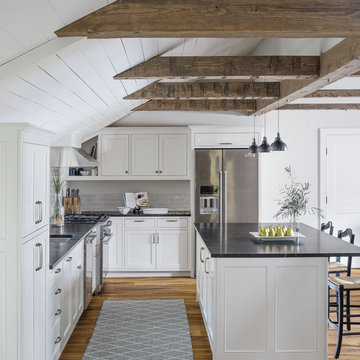
This is an example of a country l-shaped open plan kitchen in Burlington with an undermount sink, shaker cabinets, white cabinets, grey splashback, subway tile splashback, stainless steel appliances, medium hardwood floors, with island, brown floor and black benchtop.
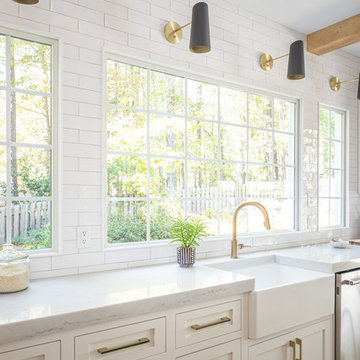
This beautiful eclectic kitchen brings together the class and simplistic feel of mid century modern with the comfort and natural elements of the farmhouse style. The white cabinets, tile and countertops make the perfect backdrop for the pops of color from the beams, brass hardware and black metal fixtures and cabinet frames.
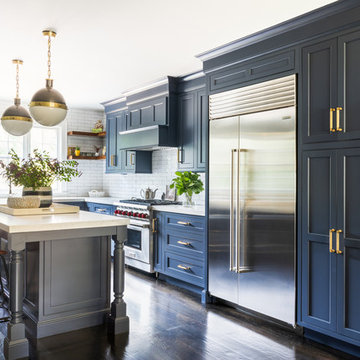
Design ideas for a transitional l-shaped kitchen in New York with blue cabinets, quartzite benchtops, white splashback, stainless steel appliances, dark hardwood floors, with island, brown floor, shaker cabinets, subway tile splashback and white benchtop.
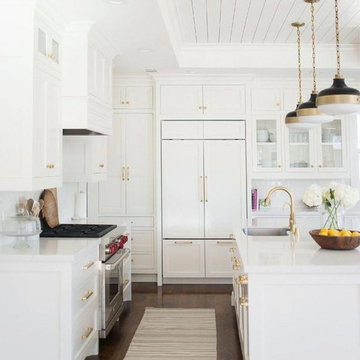
Photo of a large traditional l-shaped eat-in kitchen in Columbus with a farmhouse sink, recessed-panel cabinets, white cabinets, quartz benchtops, white splashback, subway tile splashback, stainless steel appliances, medium hardwood floors, with island, brown floor and white benchtop.
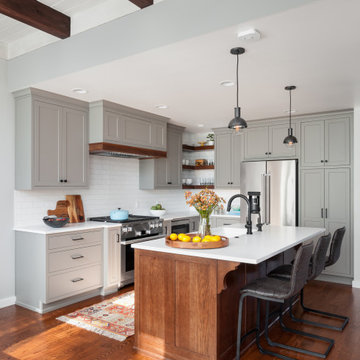
We removed a window, removed a wall and added an island, all on new hardwood floors. The clients had thier inspiration for this all new kitchen and created a personalized space for their family.
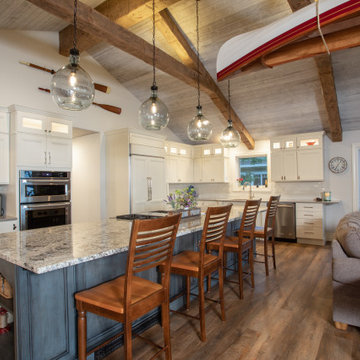
What do you do if you have a lovely cottage on Burt Lake but you want more natural light, more storage space, more bedrooms and more space for serving and entertaining? You remodel of course! We were hired to update the look and feel of the exterior, relocate the kitchen, create an additional suite, update and enlarge bathrooms, create a better flow, increase natural light and convert three season room into part of the living space with a vaulted ceiling. The finished product is stunning and the family will be able to enjoy it for many years to come.
Kitchen with Subway Tile Splashback Design Ideas
6