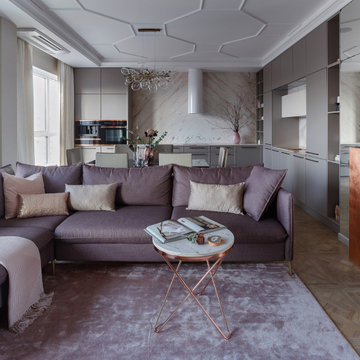Living Room Design Photos
Refine by:
Budget
Sort by:Popular Today
121 - 140 of 136,647 photos
Item 1 of 2
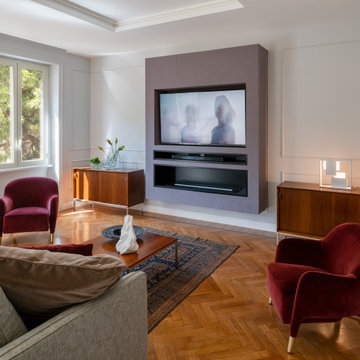
Il soggiorno vede protagonista la struttura che ospita il camino al bioetanolo e la tv, con una rifinitura decorativa.
Le tre ampie finestre che troviamo lungo la parete esposta ad est, garantiscono un'ampia illuminazione naturale durante tutto l'arco della giornata.
Di notevole interesse gli arredi vintage originali di proprietà del committente a cui sono state affiancate due poltroncine di Gio Ponti.
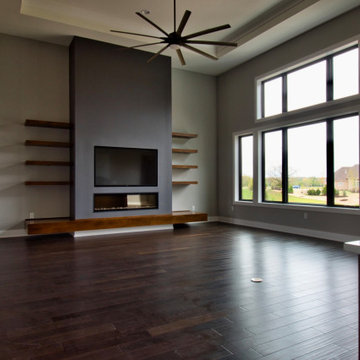
The expansive Living Room features a floating wood fireplace hearth and adjacent wood shelves. The linear electric fireplace keeps the wall mounted tv above at a comfortable viewing height. Generous windows fill the 14 foot high roof with ample daylight.
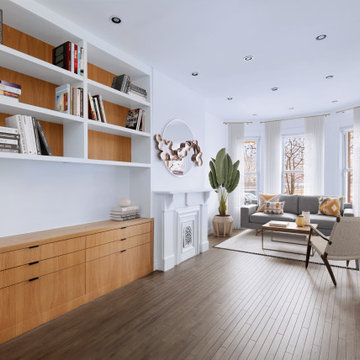
Living room in a renovated Brooklyn townhouse
Photo of a mid-sized transitional open concept living room in New York with white walls, dark hardwood floors, a standard fireplace, a concrete fireplace surround and brown floor.
Photo of a mid-sized transitional open concept living room in New York with white walls, dark hardwood floors, a standard fireplace, a concrete fireplace surround and brown floor.
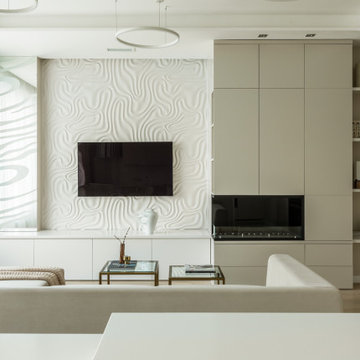
Photo of a large contemporary open concept living room in Moscow with white walls, a ribbon fireplace, a wall-mounted tv, beige floor, recessed, light hardwood floors, a metal fireplace surround and panelled walls.
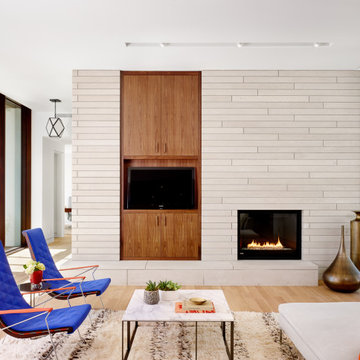
Photo of a large midcentury open concept living room in Austin with white walls, light hardwood floors, a standard fireplace, a stone fireplace surround and beige floor.
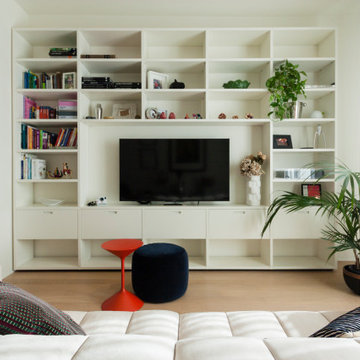
Soggiorno con libreria porro system, mobile contenitore, le tende chiare valorizzano la luce dell'ultimo piano.
Design ideas for a mid-sized contemporary open concept living room in Bologna with light hardwood floors, beige floor, beige walls and a built-in media wall.
Design ideas for a mid-sized contemporary open concept living room in Bologna with light hardwood floors, beige floor, beige walls and a built-in media wall.
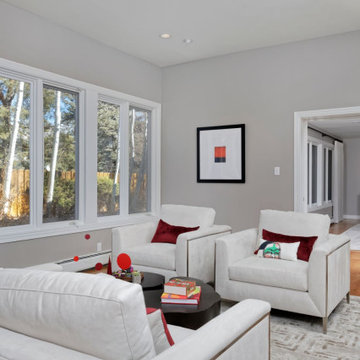
This home features a farmhouse aesthetic with contemporary touches like metal accents and colorful art. Designed by our Denver studio.
---
Project designed by Denver, Colorado interior designer Margarita Bravo. She serves Denver as well as surrounding areas such as Cherry Hills Village, Englewood, Greenwood Village, and Bow Mar.
For more about MARGARITA BRAVO, click here: https://www.margaritabravo.com/
To learn more about this project, click here:
https://www.margaritabravo.com/portfolio/contemporary-farmhouse-denver/
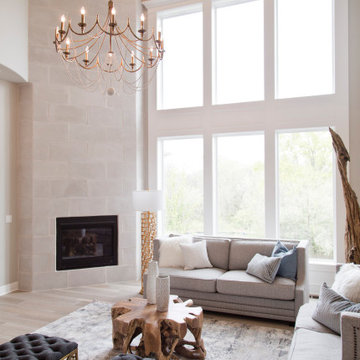
Large formal open concept living room in Kansas City with beige walls, light hardwood floors, a standard fireplace, a tile fireplace surround and beige floor.
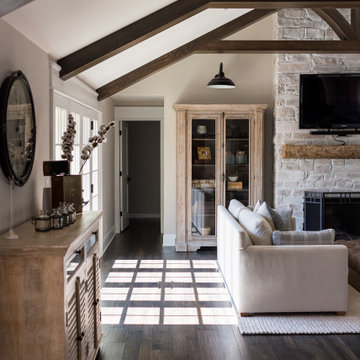
Our Indianapolis design studio designed a gut renovation of this home which opened up the floorplan and radically changed the functioning of the footprint. It features an array of patterned wallpaper, tiles, and floors complemented with a fresh palette, and statement lights.
Photographer - Sarah Shields
---
Project completed by Wendy Langston's Everything Home interior design firm, which serves Carmel, Zionsville, Fishers, Westfield, Noblesville, and Indianapolis.
For more about Everything Home, click here: https://everythinghomedesigns.com/
To learn more about this project, click here:
https://everythinghomedesigns.com/portfolio/country-estate-transformation/
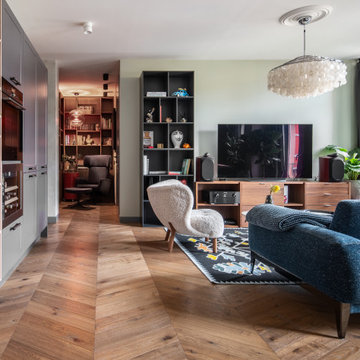
Photo of a large scandinavian open concept living room in Other with a library, green walls, medium hardwood floors, a freestanding tv and brown floor.
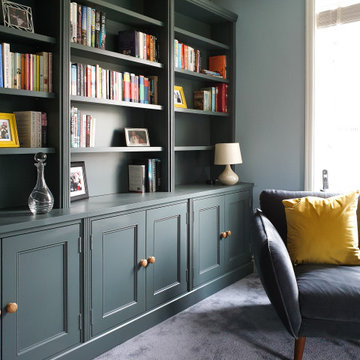
A Traditional style, wall to wall bespoke bookcase.
This feature book case was made for a customer in Macclesfield. This bookcase uses traditional joinery and classic mouldings to create the look. Made from a combination of tulip wood fronts and oak internals, the project was then spray finished with Farrow & Ball No.26 - Down pipe, which gives a sense of drama and complexity to the piece.
A lovely project to be involved with, and one of our personal favourites.
All carefully designed, made and fitted in-house by Davies and Foster.
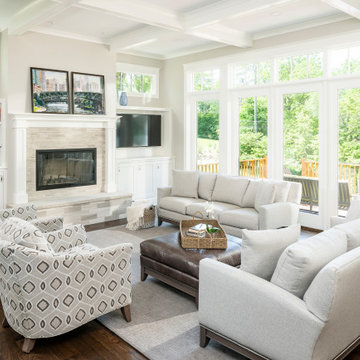
Floor to ceiling windows bring in ample natural daylight to this great room living area. The windows also provide a beautiful view of the surround yard. This home was custom built by Meadowlark Design+Build in Ann Arbor, Michigan. Photography by Joshua Caldwell. David Lubin Architect and Interiors by Acadia Hahlbrocht of Soft Surroundings.
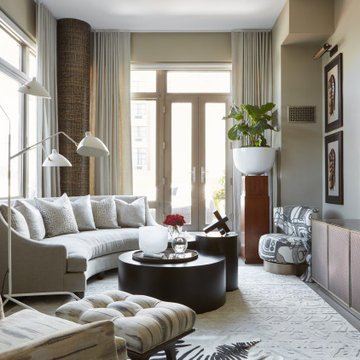
This is an example of a mid-sized contemporary open concept living room in New York with grey walls, light hardwood floors, no fireplace, a wall-mounted tv and grey floor.
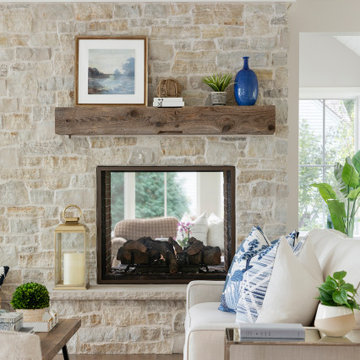
The centerpiece of this living room is the 2 sided fireplace, shared with the Sunroom. The coffered ceilings help define the space within the Great Room concept and the neutral furniture with pops of color help give the area texture and character. The stone on the fireplace is called Blue Mountain and was over-grouted in white. The concealed fireplace rises from inside the floor to fill in the space on the left of the fireplace while in use.
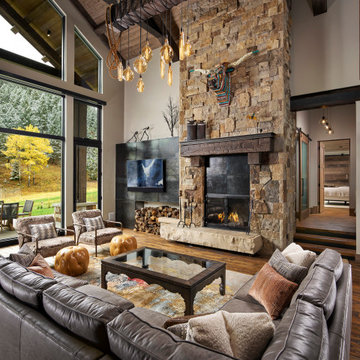
Large country open concept living room in Denver with white walls, a standard fireplace, a stone fireplace surround, a wall-mounted tv, brown floor and dark hardwood floors.
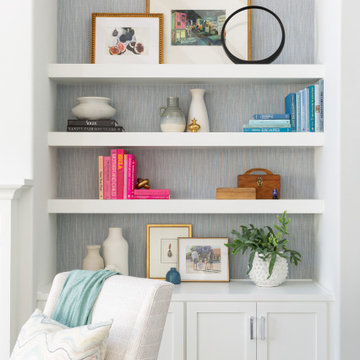
Built-in shelves flanking a living room fireplace. We chose to back in the shelves in a blue grasscloth to add depth and contrast.
Design ideas for a large traditional open concept living room in Dallas with white walls, dark hardwood floors, a standard fireplace, a stone fireplace surround, a wall-mounted tv and brown floor.
Design ideas for a large traditional open concept living room in Dallas with white walls, dark hardwood floors, a standard fireplace, a stone fireplace surround, a wall-mounted tv and brown floor.
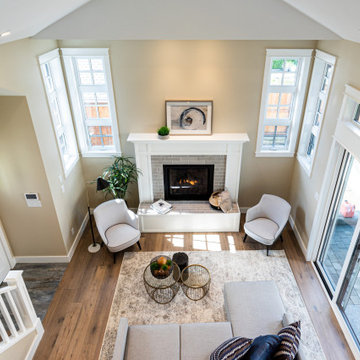
This is an example of a mid-sized country open concept living room in Vancouver with beige walls, light hardwood floors, a standard fireplace, a tile fireplace surround, no tv and brown floor.
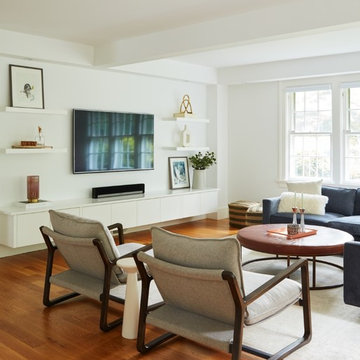
The bright and airy living room is the main spot for family time, TV, reading and entertaining. The floating high-gloss cabinetry by JWH anchors the TV and open shelves above, while providing valuable storage for the TV equipment.
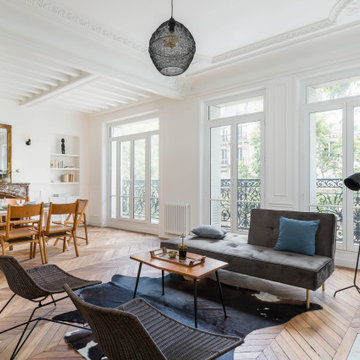
salon, sejour, decoration, fauteuils, osier, canapé en velours, canapé gris fonce, table basse, table en bois, coussins bleus, grandes fenêtres, lumineux, moulures, miroir vintage, cadres, chemine en pierre taillée, appliques murales.
Living Room Design Photos
7
