Living Room Design Photos
Refine by:
Budget
Sort by:Popular Today
121 - 140 of 136,496 photos
Item 1 of 2

Casual yet refined living room with custom built-in, custom hidden bar, coffered ceiling, custom storage, picture lights. Natural elements.
Large beach style open concept living room in New York with a home bar, white walls, coffered and medium hardwood floors.
Large beach style open concept living room in New York with a home bar, white walls, coffered and medium hardwood floors.
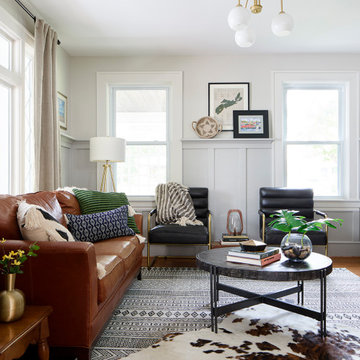
Design ideas for a large transitional living room in Other with white walls, light hardwood floors and brown floor.

Salón de estilo nórdico, luminoso y acogedor con gran contraste entre tonos blancos y negros.
Design ideas for a mid-sized scandinavian open concept living room in Barcelona with white walls, light hardwood floors, a standard fireplace, a metal fireplace surround, white floor and vaulted.
Design ideas for a mid-sized scandinavian open concept living room in Barcelona with white walls, light hardwood floors, a standard fireplace, a metal fireplace surround, white floor and vaulted.
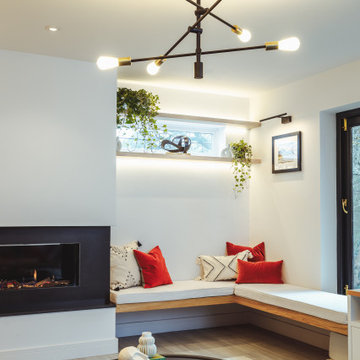
Family living room with bespoke bench seating, gas fireplace and neutral tones with an injection of colour.
Design ideas for a mid-sized contemporary formal enclosed living room in Berkshire with white walls, light hardwood floors, a ribbon fireplace, a plaster fireplace surround, a built-in media wall and grey floor.
Design ideas for a mid-sized contemporary formal enclosed living room in Berkshire with white walls, light hardwood floors, a ribbon fireplace, a plaster fireplace surround, a built-in media wall and grey floor.
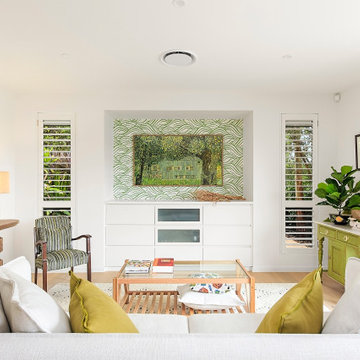
Design ideas for a small open concept living room in Sydney with white walls, light hardwood floors, no tv and brown floor.
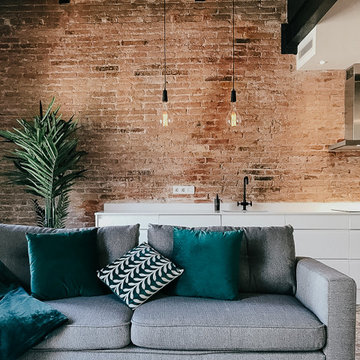
► Reforma Integral de Vivienda en Barrio de Gracia.
✓ Apeos y Refuerzos estructurales.
✓ Recuperación de "Voltas Catalanas".
✓ Fabricación de muebles de cocina a medida.
✓ Decapado de vigas de madera.
✓ Recuperación de pared de Ladrillo Visto.
✓ Restauración de pavimento hidráulico.
✓ Acondicionamiento de aire por conductos ocultos.
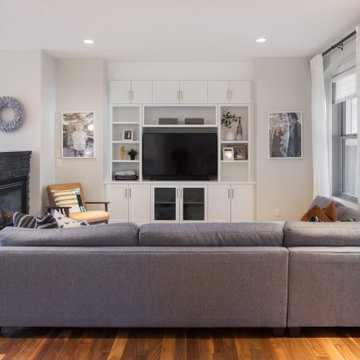
Design ideas for a mid-sized contemporary formal open concept living room in Calgary with white walls, a corner fireplace, a brick fireplace surround, a freestanding tv and brown floor.

The blue walls of the living room add a relaxed feel to this room. The many features such as original floor boards, the victorian fireplace, the working shutters and the ornate cornicing and ceiling rose were all restored to their former glory.
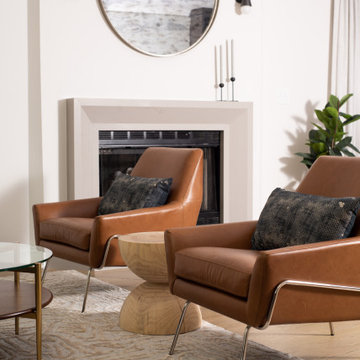
Design ideas for a mid-sized transitional open concept living room in Chicago with white walls, medium hardwood floors, a standard fireplace, a concrete fireplace surround and brown floor.

This is an example of a small scandinavian open concept living room in Madrid with a library, white walls, laminate floors, no fireplace and beige floor.

The balance of textures and color in the living room came together beautifully: stone, oak, chenille, glass, warm and cool colors.
Mid-sized contemporary open concept living room in New York with grey walls, concrete floors, a wood stove, a stone fireplace surround, a built-in media wall and grey floor.
Mid-sized contemporary open concept living room in New York with grey walls, concrete floors, a wood stove, a stone fireplace surround, a built-in media wall and grey floor.

Small modern open concept living room in Orange County with white walls, light hardwood floors, a corner fireplace, a metal fireplace surround and vaulted.

This cozy gathering space in the heart of Davis, CA takes cues from traditional millwork concepts done in a contemporary way.
Accented with light taupe, the grid panel design on the walls adds dimension to the otherwise flat surfaces. A brighter white above celebrates the room’s high ceilings, offering a sense of expanded vertical space and deeper relaxation.
Along the adjacent wall, bench seating wraps around to the front entry, where drawers provide shoe-storage by the front door. A built-in bookcase complements the overall design. A sectional with chaise hides a sleeper sofa. Multiple tables of different sizes and shapes support a variety of activities, whether catching up over coffee, playing a game of chess, or simply enjoying a good book by the fire. Custom drapery wraps around the room, and the curtains between the living room and dining room can be closed for privacy. Petite framed arm-chairs visually divide the living room from the dining room.
In the dining room, a similar arch can be found to the one in the kitchen. A built-in buffet and china cabinet have been finished in a combination of walnut and anegre woods, enriching the space with earthly color. Inspired by the client’s artwork, vibrant hues of teal, emerald, and cobalt were selected for the accessories, uniting the entire gathering space.
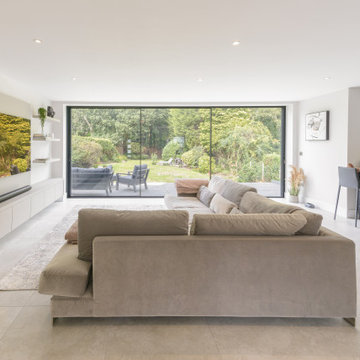
A large open plan sitting area with large, slim frame sliding doors overlooks the stunning and picturesque garden space.
Photo of a large contemporary open concept living room in Other with white walls, porcelain floors, a built-in media wall and beige floor.
Photo of a large contemporary open concept living room in Other with white walls, porcelain floors, a built-in media wall and beige floor.
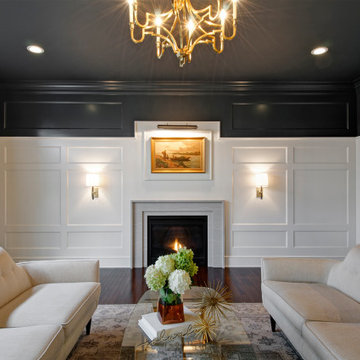
Formal living room with a stone surround fire place as the focal point. A golden chandelier hangs over the seating area.
Design ideas for a large transitional formal enclosed living room in Columbus with white walls, dark hardwood floors, a standard fireplace, a stone fireplace surround, no tv, brown floor, vaulted and decorative wall panelling.
Design ideas for a large transitional formal enclosed living room in Columbus with white walls, dark hardwood floors, a standard fireplace, a stone fireplace surround, no tv, brown floor, vaulted and decorative wall panelling.
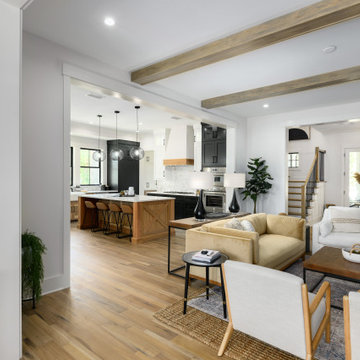
Design ideas for a large country open concept living room in Jacksonville with white walls, light hardwood floors, a standard fireplace, a wall-mounted tv, brown floor and exposed beam.

Liadesign
Photo of a large contemporary open concept living room in Milan with grey walls, light hardwood floors, a wall-mounted tv and wallpaper.
Photo of a large contemporary open concept living room in Milan with grey walls, light hardwood floors, a wall-mounted tv and wallpaper.

Custom cabinetry design, finishes, furniture, lighting and styling all by Amy Fox Interiors.
This is an example of a large beach style living room in Miami with porcelain floors and beige floor.
This is an example of a large beach style living room in Miami with porcelain floors and beige floor.
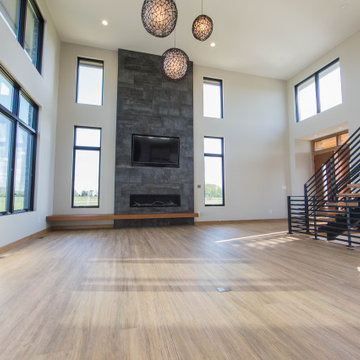
Floating orbs are encased in natural fibers for a unique living room fixture.
This is an example of a large modern open concept living room in Indianapolis with beige walls, medium hardwood floors, a standard fireplace, a tile fireplace surround, a wall-mounted tv, brown floor and vaulted.
This is an example of a large modern open concept living room in Indianapolis with beige walls, medium hardwood floors, a standard fireplace, a tile fireplace surround, a wall-mounted tv, brown floor and vaulted.
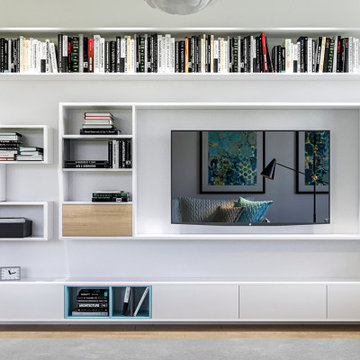
Custom Media Cabinet by Komandor. It’s the small details that count in this media cabinet…the turquoise panel peppered in a couple of cubbies and the natural wood color fronts are the perfect touches to bring the color scheme in this room together. As the room opens up before us…we see how paying attention to these fine points can bring coherence and elevate this room to the next level.
Living Room Design Photos
7