Living Room Design Photos with a Library
Refine by:
Budget
Sort by:Popular Today
1 - 20 of 28,346 photos
Item 1 of 2

Photo of a mid-sized eclectic enclosed living room in Sydney with a library, green walls, medium hardwood floors, a standard fireplace, a corner tv and brown floor.

Lovingly called the ‘white house’, this stunning Queenslander was given a contemporary makeover with oak floors, custom joinery and modern furniture and artwork. Creative detailing and unique finish selections reference the period details of a traditional home, while bringing it into modern times.

North-facing highlight bring sun into the space, while the fireplace with the Venetian render creates a beautiful setting
Contemporary open concept living room in Melbourne with a library, light hardwood floors, a standard fireplace and beige floor.
Contemporary open concept living room in Melbourne with a library, light hardwood floors, a standard fireplace and beige floor.

Concrete block walls provide thermal mass for heating and defence agains hot summer. The subdued colours create a quiet and cosy space focussed around the fire. Timber joinery adds warmth and texture , framing the collections of books and collected objects.

Family Living Room in Coogee Home
Inspiration for a large beach style open concept living room in Sydney with a library, white walls, light hardwood floors and a wall-mounted tv.
Inspiration for a large beach style open concept living room in Sydney with a library, white walls, light hardwood floors and a wall-mounted tv.
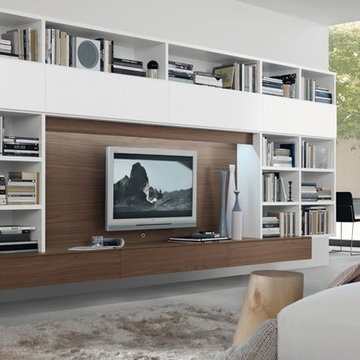
A modern living room with a bookcase and entertainment center wall. This is from the Librerie pensili collection and is a great way to display all your books, decorations and tv in one place. There are many designs and styles available.
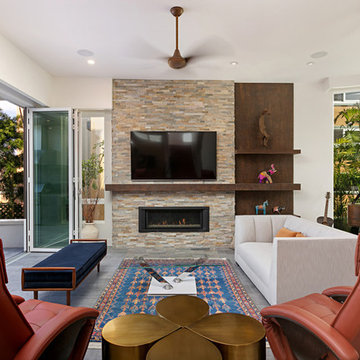
Design ideas for a mid-sized transitional enclosed living room in San Diego with white walls, a wall-mounted tv, grey floor, a library, porcelain floors, a ribbon fireplace and a stone fireplace surround.
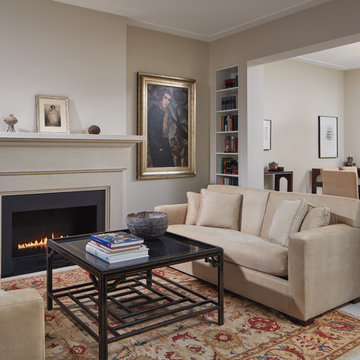
David Burroughs
Photo of a mid-sized transitional enclosed living room in DC Metro with a library, beige walls, dark hardwood floors, a standard fireplace, a metal fireplace surround, no tv and brown floor.
Photo of a mid-sized transitional enclosed living room in DC Metro with a library, beige walls, dark hardwood floors, a standard fireplace, a metal fireplace surround, no tv and brown floor.
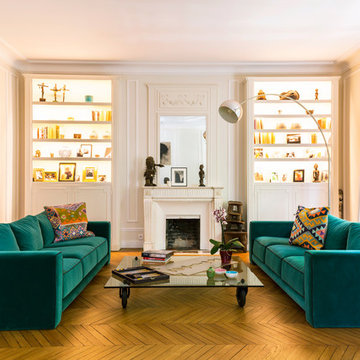
Alfredo Brandt
Large transitional open concept living room with beige walls, a standard fireplace, brown floor, a stone fireplace surround, no tv, a library and light hardwood floors.
Large transitional open concept living room with beige walls, a standard fireplace, brown floor, a stone fireplace surround, no tv, a library and light hardwood floors.
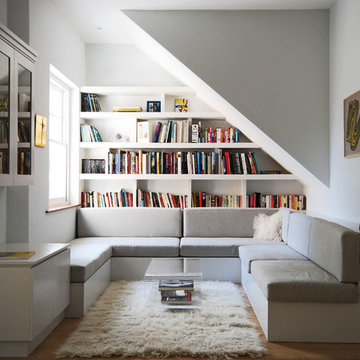
Contemporary enclosed living room in London with a library, white walls, light hardwood floors and no tv.
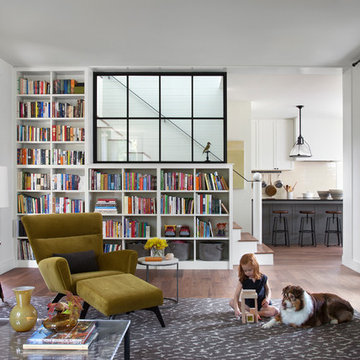
Ryann Ford
Mid-sized country living room in Austin with a library.
Mid-sized country living room in Austin with a library.
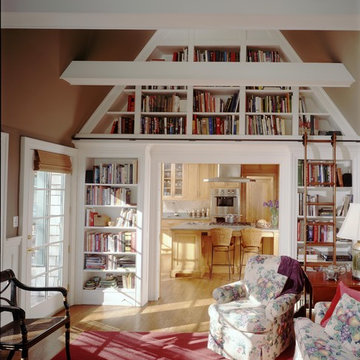
The doorway from the sitting room to the kitchen is surrounded by bookshelves, with a sliding ladder providing access to shelves toward the top of the vaulted ceiling. The bookshelves provide efficient storage and a beautiful architectural detail.

Soggiorno con carta da parati prospettica e specchiata divisa da un pilastro centrale. Per esaltarne la grafica e dare ancora più profondità al soggetto abbiamo incorniciato le due pareti partendo dallo spessore del pilastro centrale ed utilizzando un coloro scuro. Color block sulla parete attrezzata e divano della stessa tinta.
Foto Simone Marulli

The clients wanted to brighten up the palette and add light while respecting the Craftsman style woodwork and the classic character of the home. They also expressed a desire for eclectic blended with traditional styling. They also desired warm burnished metals in the lighting, furniture and accessories. The first thing we did was change out the deep burgundy wallpaper for a light-reflecting coat of fresh paint.
Careful consideration was given to conserve a good portion of the woodwork in its existing dark stain, but we also balanced and brightened the palette by whitening the fireplace surround, the ceiling and its crown moulding as well as the built-in shelves. The outer framing of the shelves was painted in a cheerful yet calming blue, and the same blue was repeated in the curtains, accessories, and the rugs. We assisted the clients in all material selections, finishes, furniture, colours, and we designed the custom curtains and cushions. The entire living space is now bright, inviting, and still classic.
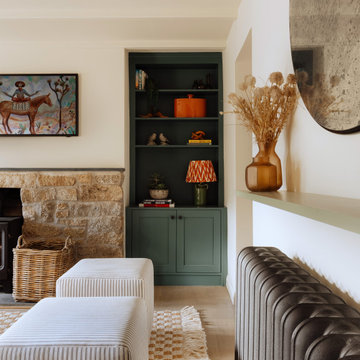
Inspiration for a small eclectic living room in Cornwall with a library, beige walls, medium hardwood floors, a wood stove, a brick fireplace surround, a wall-mounted tv, brown floor and exposed beam.

A new 800 square foot cabin on existing cabin footprint on cliff above Deception Pass Washington
Inspiration for a small beach style open concept living room in Seattle with a library, white walls, light hardwood floors, a standard fireplace, a tile fireplace surround, no tv, yellow floor and exposed beam.
Inspiration for a small beach style open concept living room in Seattle with a library, white walls, light hardwood floors, a standard fireplace, a tile fireplace surround, no tv, yellow floor and exposed beam.

Fall in love with this Beautiful Modern Country Farmhouse nestled in Cobble Hill BC.
This Farmhouse has an ideal design for a family home, sprawled on 2 levels that are perfect for daily family living a well as entertaining guests and hosting special celebrations.
This gorgeous kitchen boasts beautiful fir beams with herringbone floors.
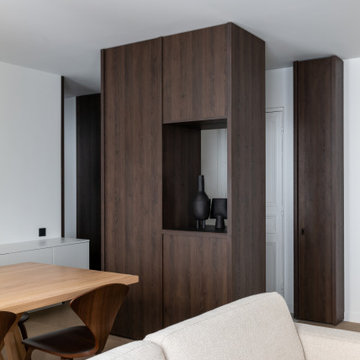
Photo : Agathe Tissier
This is an example of a mid-sized open concept living room in Paris with a library, white walls, light hardwood floors, a standard fireplace, a plaster fireplace surround, no tv and beige floor.
This is an example of a mid-sized open concept living room in Paris with a library, white walls, light hardwood floors, a standard fireplace, a plaster fireplace surround, no tv and beige floor.

This well-appointed lounge area is situated just adjacent to the study, in a grand, open-concept room. Intricate detailing on the fireplace, vintage books and floral prints all pull from traditional design style, and are nicely harmonized with the modern shapes of the accent chairs and sofa, and the small bust on the mantle.
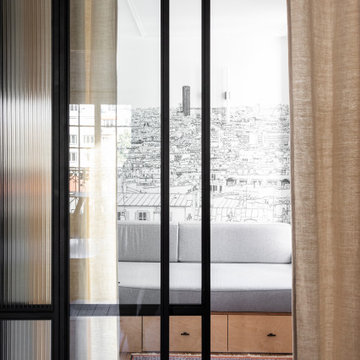
Photo : BCDF Studio
This is an example of a small contemporary enclosed living room in Paris with a library, white walls, medium hardwood floors, no fireplace, no tv, brown floor and wallpaper.
This is an example of a small contemporary enclosed living room in Paris with a library, white walls, medium hardwood floors, no fireplace, no tv, brown floor and wallpaper.
Living Room Design Photos with a Library
1