Living Room Design Photos with a Library
Refine by:
Budget
Sort by:Popular Today
121 - 140 of 28,368 photos
Item 1 of 2
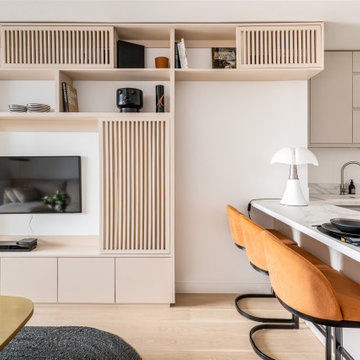
Inspiration for a mid-sized contemporary open concept living room in Paris with a library, white walls, light hardwood floors, no fireplace, a concealed tv and beige floor.

Zona giorno open-space in stile scandinavo.
Toni naturali del legno e pareti neutre.
Una grande parete attrezzata è di sfondo alla parete frontale al divano. La zona pranzo è separata attraverso un divisorio in listelli di legno verticale da pavimento a soffitto.
La carta da parati valorizza l'ambiente del tavolo da pranzo.

This is an example of a mid-sized contemporary open concept living room in Moscow with a library, white walls, medium hardwood floors, a freestanding tv and panelled walls.

On arrive dans le salon par la partie la plus basse, qui est celle qui accueille la mezzanine.
L'espace est assez large pour laisser l'échelle de manière fixe, et non amovible. La vue est sympathique en arrivant, et surtout accueillante avec le salon.

This is an example of a mid-sized contemporary open concept living room in Moscow with a library, white walls, porcelain floors, a standard fireplace, a tile fireplace surround, a wall-mounted tv, grey floor, exposed beam and brick walls.
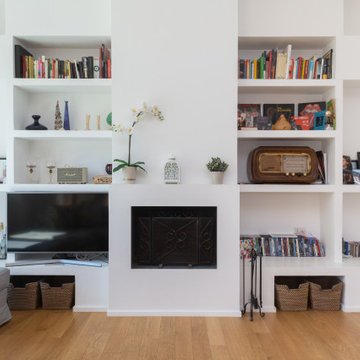
Photo of a mid-sized modern open concept living room in Rome with a library, white walls, medium hardwood floors, a standard fireplace, a metal fireplace surround and brown floor.

Zona salotto: Collegamento con la zona cucina tramite porta in vetro ad arco. Soppalco in legno di larice con scala retrattile in ferro e legno. Divani realizzati con materassi in lana. Travi a vista verniciate bianche. Camino passante con vetro lato sala. Proiettore e biciclette su soppalco. La parete in legno di larice chiude la cabina armadio.
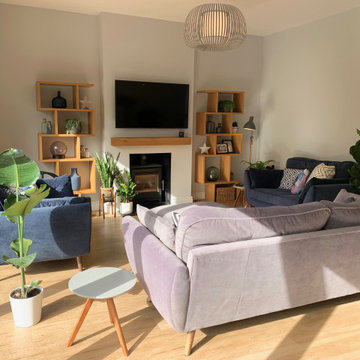
We loved working on this project! The clients brief was to create the Danish concept of Hygge in her new home. We completely redesigned and revamped the space. She wanted to keep all her existing furniture but wanted the space to feel completely different. We opened up the back wall into the garden and added bi-fold doors to create an indoor-outdoor space. New flooring, complete redecoration, new lighting and accessories to complete the transformation. Her tears of happiness said it all!
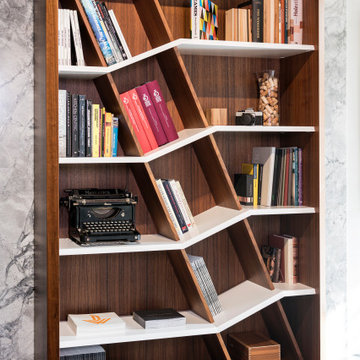
This is an example of a mid-sized contemporary open concept living room in Miami with a library, grey walls, porcelain floors, no tv and black floor.
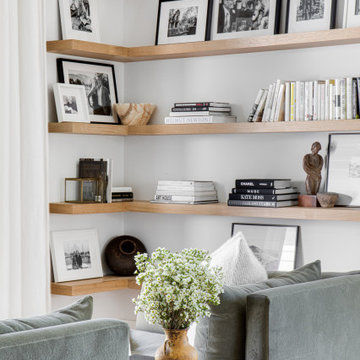
This is an example of a large scandinavian open concept living room in San Diego with a library, white walls, light hardwood floors and beige floor.
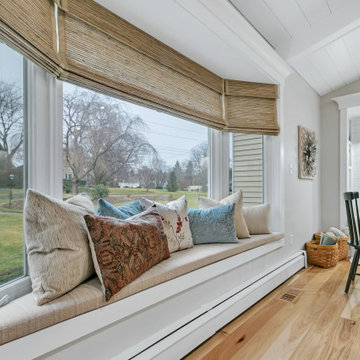
Design ideas for a mid-sized country enclosed living room in New York with a library, beige walls, light hardwood floors, a wood stove, a brick fireplace surround, a built-in media wall, brown floor and timber.
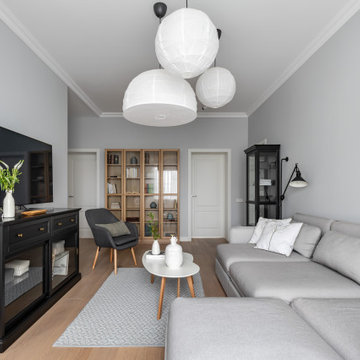
Large scandinavian enclosed living room in Saint Petersburg with a library, grey walls, medium hardwood floors, a freestanding tv and brown floor.
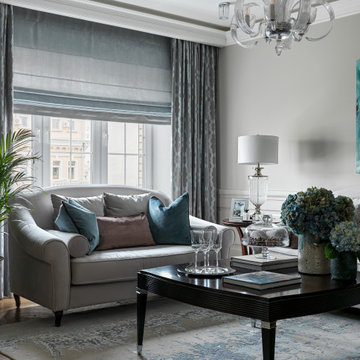
Дизайн-проект реализован Архитектором-Дизайнером Екатериной Ялалтыновой. Комплектация и декорирование - Бюро9. Строительная компания - ООО "Шафт"
Inspiration for a mid-sized traditional enclosed living room in Moscow with a library, grey walls, light hardwood floors, a wall-mounted tv and brown floor.
Inspiration for a mid-sized traditional enclosed living room in Moscow with a library, grey walls, light hardwood floors, a wall-mounted tv and brown floor.
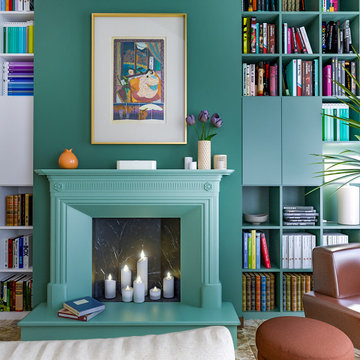
Liadesign
Inspiration for a large contemporary open concept living room in Milan with a library, multi-coloured walls, marble floors, a standard fireplace, a built-in media wall and multi-coloured floor.
Inspiration for a large contemporary open concept living room in Milan with a library, multi-coloured walls, marble floors, a standard fireplace, a built-in media wall and multi-coloured floor.
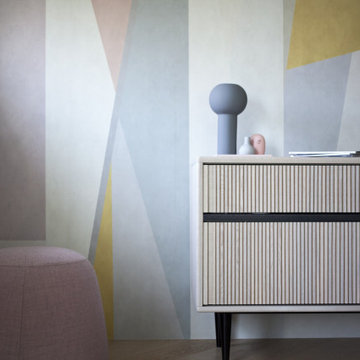
Large contemporary open concept living room in Milan with a library, multi-coloured walls, light hardwood floors, a ribbon fireplace, a metal fireplace surround, a wall-mounted tv and beige floor.
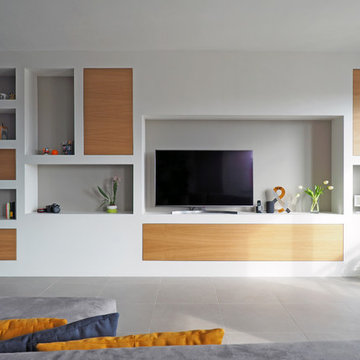
Design ideas for a mid-sized modern open concept living room in Turin with a library, white walls, ceramic floors, a wall-mounted tv and grey floor.
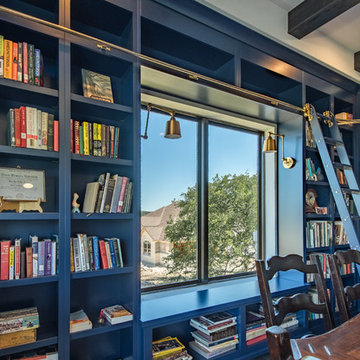
Mid-sized contemporary enclosed living room in Austin with a library, blue walls, no tv, medium hardwood floors, no fireplace and brown floor.
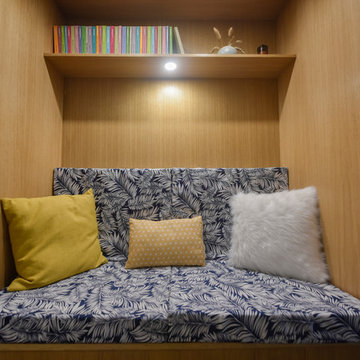
Conception et réalisation par Julien Devaux
Large scandinavian open concept living room in Paris with a library, a standard fireplace, a metal fireplace surround and grey floor.
Large scandinavian open concept living room in Paris with a library, a standard fireplace, a metal fireplace surround and grey floor.
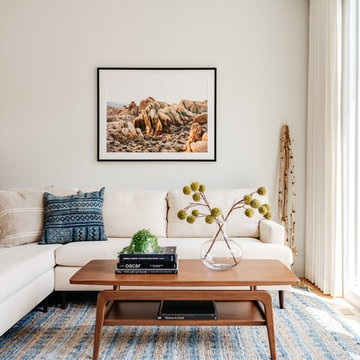
Photo by Christopher Stark.
Photo of a scandinavian living room in San Francisco with a library, white walls and no fireplace.
Photo of a scandinavian living room in San Francisco with a library, white walls and no fireplace.
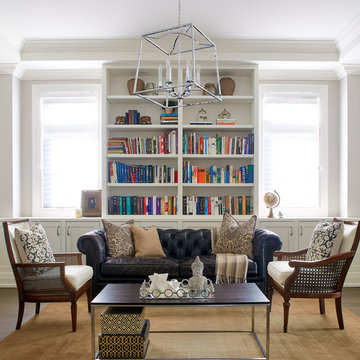
Dexter Quinto, Aquino + Bell Photography - www.aquinoandbell.com
Photo of a mid-sized transitional enclosed living room in Toronto with a library, grey walls, medium hardwood floors, no tv, brown floor and no fireplace.
Photo of a mid-sized transitional enclosed living room in Toronto with a library, grey walls, medium hardwood floors, no tv, brown floor and no fireplace.
Living Room Design Photos with a Library
7