Living Room Design Photos with a Library
Refine by:
Budget
Sort by:Popular Today
81 - 100 of 28,368 photos
Item 1 of 2
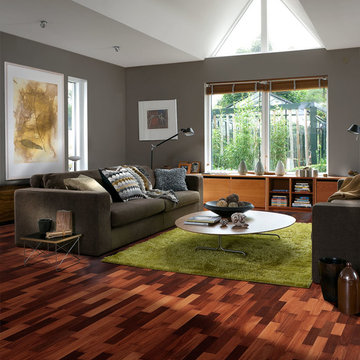
Color:World-Jarrah-Sydney
Inspiration for a small contemporary open concept living room in Chicago with a library, white walls, medium hardwood floors, no fireplace and no tv.
Inspiration for a small contemporary open concept living room in Chicago with a library, white walls, medium hardwood floors, no fireplace and no tv.
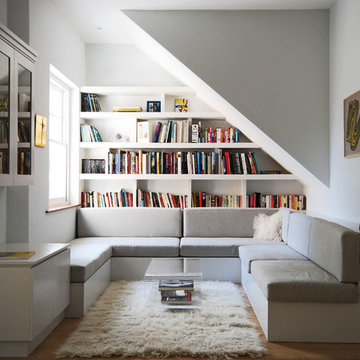
Contemporary enclosed living room in London with a library, white walls, light hardwood floors and no tv.
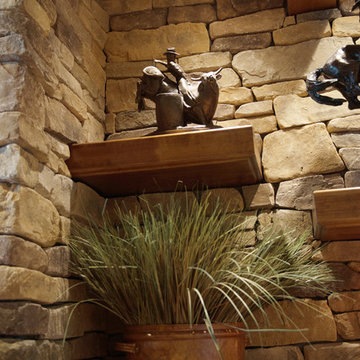
A Brilliant Photo - Agneiszka Wormus
This is an example of an expansive arts and crafts open concept living room in Denver with a library, white walls, medium hardwood floors, a standard fireplace, a stone fireplace surround and a wall-mounted tv.
This is an example of an expansive arts and crafts open concept living room in Denver with a library, white walls, medium hardwood floors, a standard fireplace, a stone fireplace surround and a wall-mounted tv.
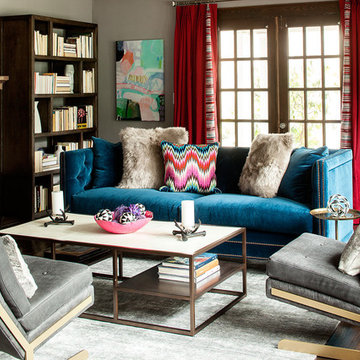
Christian Garibaldi
Design ideas for a mid-sized country enclosed living room in New York with a library, grey walls, dark hardwood floors, a standard fireplace, a stone fireplace surround and no tv.
Design ideas for a mid-sized country enclosed living room in New York with a library, grey walls, dark hardwood floors, a standard fireplace, a stone fireplace surround and no tv.
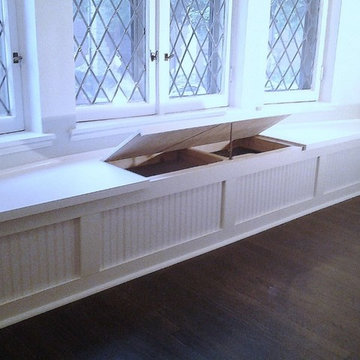
M.Garman
This is an example of a large country enclosed living room in Chicago with white walls, dark hardwood floors, no tv, a library, no fireplace and brown floor.
This is an example of a large country enclosed living room in Chicago with white walls, dark hardwood floors, no tv, a library, no fireplace and brown floor.
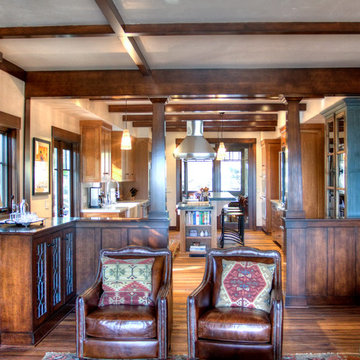
Chad Carper- Contractor
Fred Rothenberg - Photographer
Design ideas for a mid-sized arts and crafts enclosed living room in Santa Barbara with white walls, medium hardwood floors, a standard fireplace, a tile fireplace surround, a wall-mounted tv and a library.
Design ideas for a mid-sized arts and crafts enclosed living room in Santa Barbara with white walls, medium hardwood floors, a standard fireplace, a tile fireplace surround, a wall-mounted tv and a library.
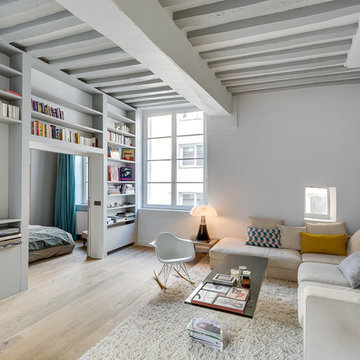
Meero
Inspiration for a large scandinavian open concept living room in Paris with white walls, light hardwood floors, a library, no fireplace and no tv.
Inspiration for a large scandinavian open concept living room in Paris with white walls, light hardwood floors, a library, no fireplace and no tv.
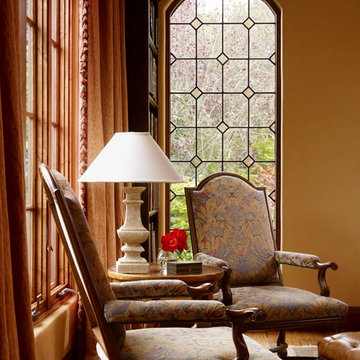
This lovely home began as a complete remodel to a 1960 era ranch home. Warm, sunny colors and traditional details fill every space. The colorful gazebo overlooks the boccii court and a golf course. Shaded by stately palms, the dining patio is surrounded by a wrought iron railing. Hand plastered walls are etched and styled to reflect historical architectural details. The wine room is located in the basement where a cistern had been.
Project designed by Susie Hersker’s Scottsdale interior design firm Design Directives. Design Directives is active in Phoenix, Paradise Valley, Cave Creek, Carefree, Sedona, and beyond.
For more about Design Directives, click here: https://susanherskerasid.com/
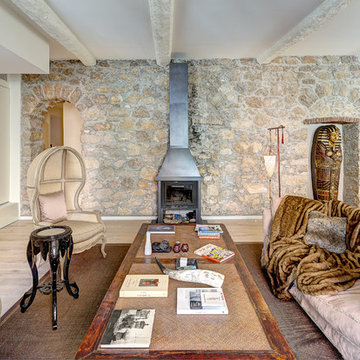
Large eclectic open concept living room in Other with a library, beige walls, light hardwood floors, a standard fireplace, a metal fireplace surround and no tv.
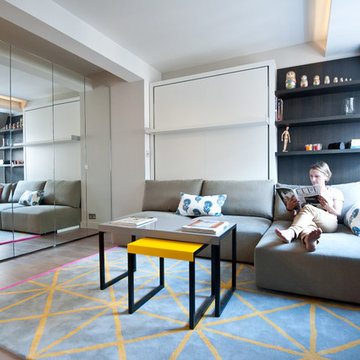
Inspiration for a small contemporary enclosed living room in London with a library, grey walls, light hardwood floors and no fireplace.
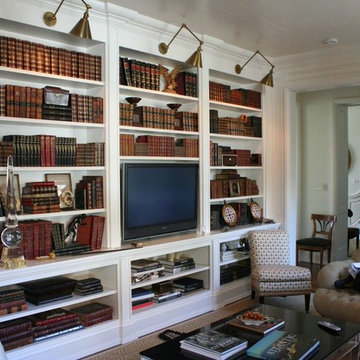
Inspiration for a mid-sized traditional enclosed living room in Other with a library, brown walls, dark hardwood floors, no fireplace and a built-in media wall.
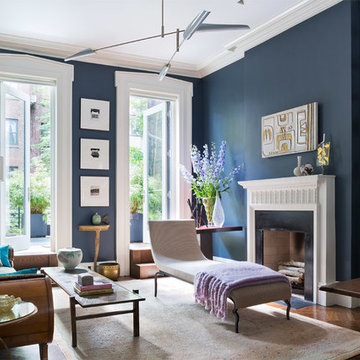
Inspiration for a large transitional open concept living room in New York with a library, blue walls, a standard fireplace, medium hardwood floors and no tv.
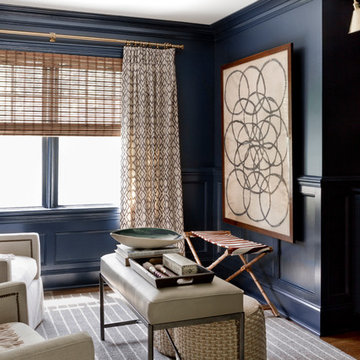
Cozy Reading Room
Inspiration for an eclectic enclosed living room in New York with a library, blue walls and a built-in media wall.
Inspiration for an eclectic enclosed living room in New York with a library, blue walls and a built-in media wall.
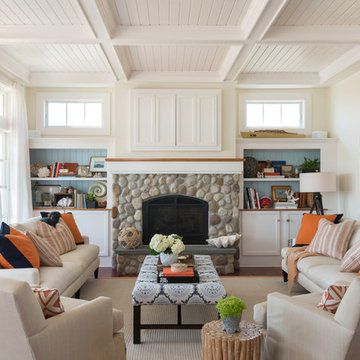
Nat Rea
Design ideas for a mid-sized beach style living room in Providence with beige walls, medium hardwood floors, a standard fireplace, a stone fireplace surround, a concealed tv and a library.
Design ideas for a mid-sized beach style living room in Providence with beige walls, medium hardwood floors, a standard fireplace, a stone fireplace surround, a concealed tv and a library.
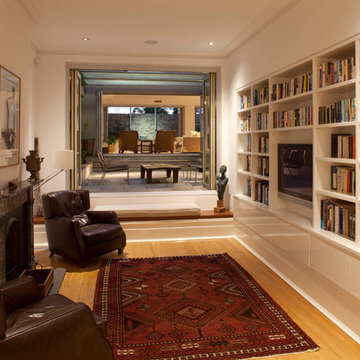
Photo of a small contemporary open concept living room in Sydney with white walls, light hardwood floors, a standard fireplace, a metal fireplace surround, a built-in media wall and a library.
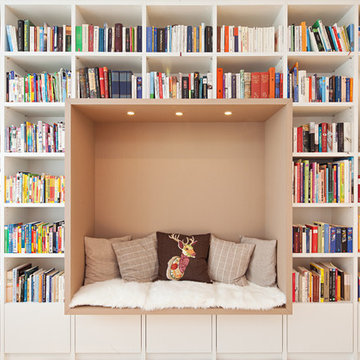
Inspiration for a mid-sized contemporary living room in Frankfurt with a library and white walls.
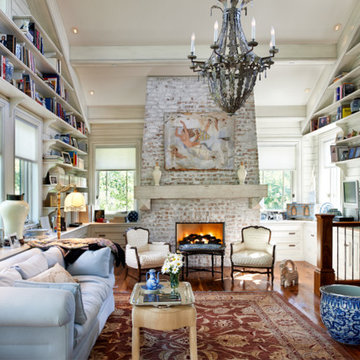
This is an example of a country open concept living room in Denver with a library, white walls, medium hardwood floors, a standard fireplace and a brick fireplace surround.
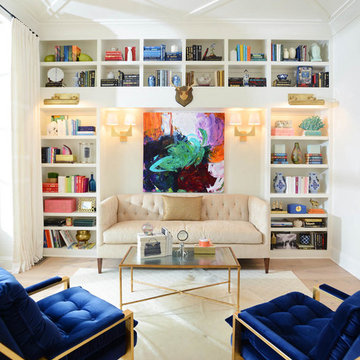
Design ideas for a transitional living room in Nashville with a library, white walls, light hardwood floors, no fireplace and no tv.
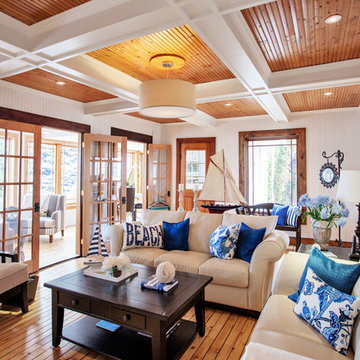
Mid-sized beach style enclosed living room in Toronto with a library, white walls and light hardwood floors.
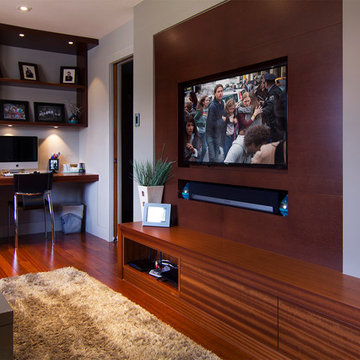
This recent project in Navan included:
new mudroom built-in, home office and media centre ,a small bathroom vanity, walk in closet, master bedroom wall paneling and bench, a bedroom media centre with lots of drawer storage,
a large ensuite vanity with make up area and upper cabinets in high gloss laquer. We also made a custom shower floor in african mahagony with natural hardoil finish.
The design for the project was done by Penny Southam. All exterior finishes are bookmatched mahagony veneers and the accent colour is a stained quartercut engineered veneer.
The inside of the cabinets features solid dovetailed mahagony drawers with the standard softclose.
This recent project in Navan included:
new mudroom built-in, home office and media centre ,a small bathroom vanity, walk in closet, master bedroom wall paneling and bench, a bedroom media centre with lots of drawer storage,
a large ensuite vanity with make up area and upper cabinets in high gloss laquer. We also made a custom shower floor in african mahagony with natural hardoil finish.
The design for the project was done by Penny Southam. All exterior finishes are bookmatched mahagony veneers and the accent colour is a stained quartercut engineered veneer.
The inside of the cabinets features solid dovetailed mahagony drawers with the standard softclose.
We just received the images from our recent project in Rockliffe Park.
This is one of those projects that shows how fantastic modern design can work in an older home.
Old and new design can not only coexist, it can transform a dated place into something new and exciting. Or as in this case can emphasize the beauty of the old and the new features of the house.
The beautifully crafted original mouldings, suddenly draw attention against the reduced design of the Wenge wall paneling.
Handwerk interiors fabricated and installed a range of beautifully crafted cabinets and other mill work items including:
custom kitchen, wall paneling, hidden powder room door, entrance closet integrated in the wall paneling, floating ensuite vanity.
All cabinets and Millwork by www.handwerk.ca
Design: Penny Southam, Ottawa
Living Room Design Photos with a Library
5