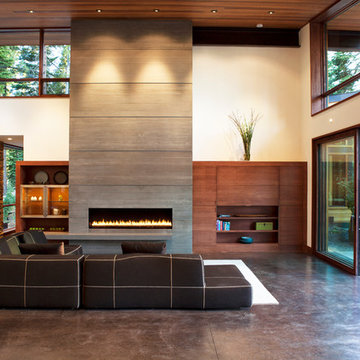Living Room Design Photos with Concrete Floors
Refine by:
Budget
Sort by:Popular Today
81 - 100 of 15,049 photos
Item 1 of 2
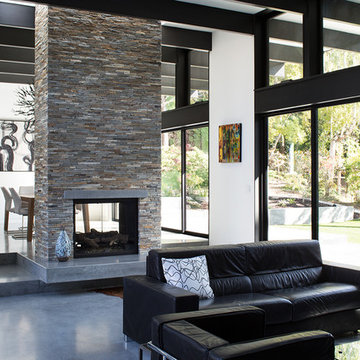
The owners, inspired by mid-century modern architecture, hired Klopf Architecture to design an Eichler-inspired 21st-Century, energy efficient new home that would replace a dilapidated 1940s home. The home follows the gentle slope of the hillside while the overarching post-and-beam roof above provides an unchanging datum line. The changing moods of nature animate the house because of views through large glass walls at nearly every vantage point. Every square foot of the house remains close to the ground creating and adding to the sense of connection with nature.
Klopf Architecture Project Team: John Klopf, AIA, Geoff Campen, Angela Todorova, and Jeff Prose
Structural Engineer: Alex Rood, SE, Fulcrum Engineering (now Pivot Engineering)
Landscape Designer (atrium): Yoshi Chiba, Chiba's Gardening
Landscape Designer (rear lawn): Aldo Sepulveda, Sepulveda Landscaping
Contractor: Augie Peccei, Coast to Coast Construction
Photography ©2015 Mariko Reed
Location: Belmont, CA
Year completed: 2015
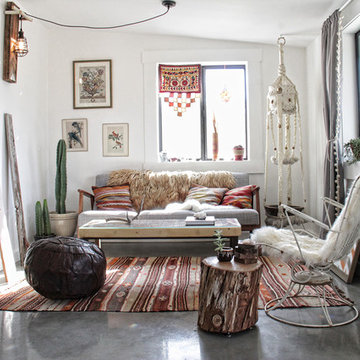
Design ideas for an eclectic formal enclosed living room in Los Angeles with white walls and concrete floors.
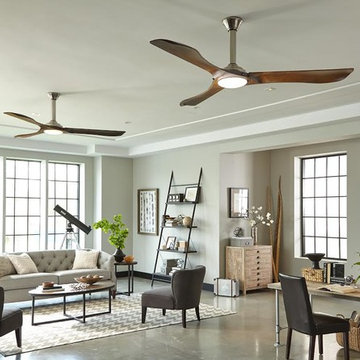
Lighting by Global Source Lighting
Inspiration for a mid-sized transitional formal open concept living room in Los Angeles with grey walls and concrete floors.
Inspiration for a mid-sized transitional formal open concept living room in Los Angeles with grey walls and concrete floors.
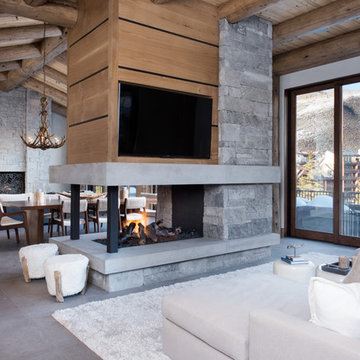
This is an example of a mid-sized contemporary formal open concept living room in Denver with white walls, concrete floors, a two-sided fireplace, a stone fireplace surround, a wall-mounted tv and grey floor.
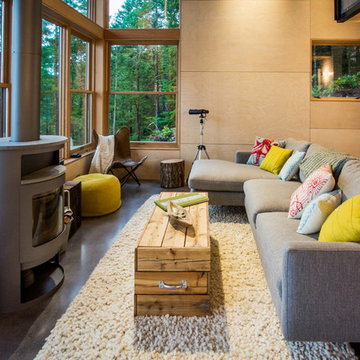
Photo of a mid-sized country formal living room in Seattle with concrete floors, a wood stove, beige walls, a metal fireplace surround and no tv.
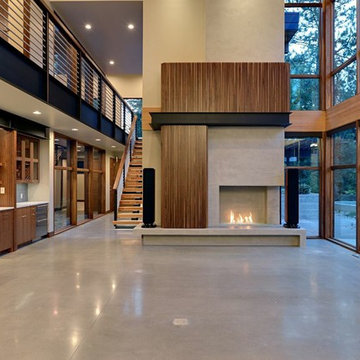
Oliver Irwin Photography
www.oliveriphoto.com
Uptic Studios designed the space in such a way that the exterior and interior blend together seamlessly, bringing the outdoors in. The interior of the space is designed to provide a smooth, heartwarming, and welcoming environment. With floor to ceiling windows, the views from inside captures the amazing scenery of the great northwest. Uptic Studios provided an open concept design to encourage the family to stay connected with their guests and each other in this spacious modern space. The attention to details gives each element and individual feature its own value while cohesively working together to create the space as a whole.
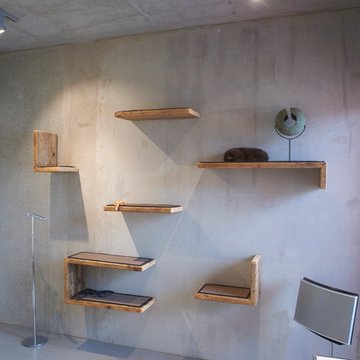
Foto: Urs Kuckertz Photography
Expansive industrial formal loft-style living room in Berlin with grey walls, concrete floors and grey floor.
Expansive industrial formal loft-style living room in Berlin with grey walls, concrete floors and grey floor.

Breathtaking views of the incomparable Big Sur Coast, this classic Tuscan design of an Italian farmhouse, combined with a modern approach creates an ambiance of relaxed sophistication for this magnificent 95.73-acre, private coastal estate on California’s Coastal Ridge. Five-bedroom, 5.5-bath, 7,030 sq. ft. main house, and 864 sq. ft. caretaker house over 864 sq. ft. of garage and laundry facility. Commanding a ridge above the Pacific Ocean and Post Ranch Inn, this spectacular property has sweeping views of the California coastline and surrounding hills. “It’s as if a contemporary house were overlaid on a Tuscan farm-house ruin,” says decorator Craig Wright who created the interiors. The main residence was designed by renowned architect Mickey Muenning—the architect of Big Sur’s Post Ranch Inn, —who artfully combined the contemporary sensibility and the Tuscan vernacular, featuring vaulted ceilings, stained concrete floors, reclaimed Tuscan wood beams, antique Italian roof tiles and a stone tower. Beautifully designed for indoor/outdoor living; the grounds offer a plethora of comfortable and inviting places to lounge and enjoy the stunning views. No expense was spared in the construction of this exquisite estate.
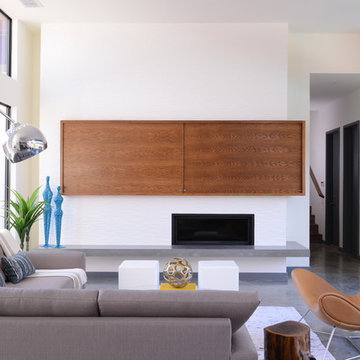
Michael Hunter
Mid-sized contemporary formal open concept living room in Dallas with white walls, concrete floors, a ribbon fireplace, a concealed tv and a tile fireplace surround.
Mid-sized contemporary formal open concept living room in Dallas with white walls, concrete floors, a ribbon fireplace, a concealed tv and a tile fireplace surround.
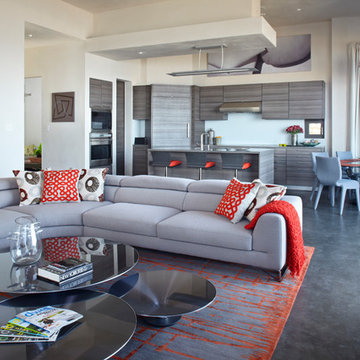
This contemporary grand room features Poggenphl cabinets, Roche Bobois furniture, Cambria countertops, Louis Poulsen light fixtures, finished concrete floors with radiant heat, and windows by Tru Architectural windows. Architect of Record: Larry Graves, Alliance Design Group; Designer: John Turturro, Turturro Design Studio; Photographer: Jake Cryan Photography. Website for more information: www.3PalmsProject.com.
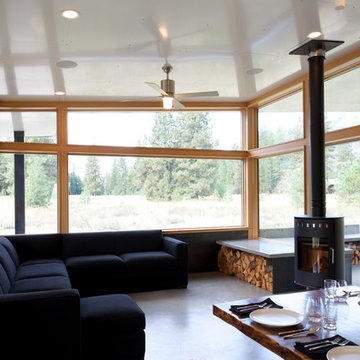
CAST architecture
Photo of a small contemporary open concept living room in Seattle with black walls, concrete floors, a wood stove and no tv.
Photo of a small contemporary open concept living room in Seattle with black walls, concrete floors, a wood stove and no tv.
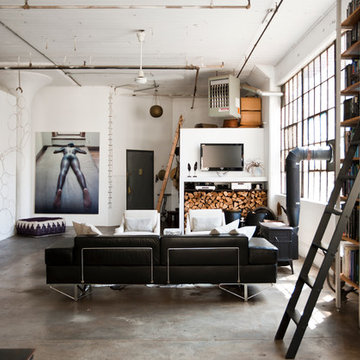
Photo: Chris Dorsey © 2013 Houzz
Design: Alina Preciado, Dar Gitane
Photo of an industrial living room in New York with concrete floors.
Photo of an industrial living room in New York with concrete floors.
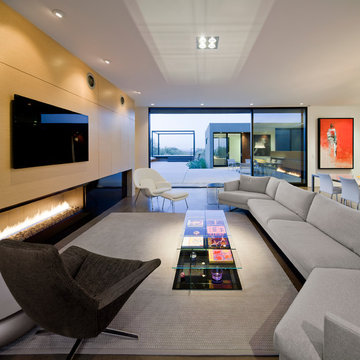
bill timmerman
Design ideas for a modern open concept living room in Phoenix with white walls, a ribbon fireplace, concrete floors and a wall-mounted tv.
Design ideas for a modern open concept living room in Phoenix with white walls, a ribbon fireplace, concrete floors and a wall-mounted tv.
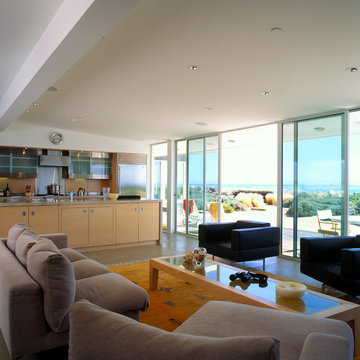
Bill Zeldis
Beach style living room in Santa Barbara with concrete floors.
Beach style living room in Santa Barbara with concrete floors.
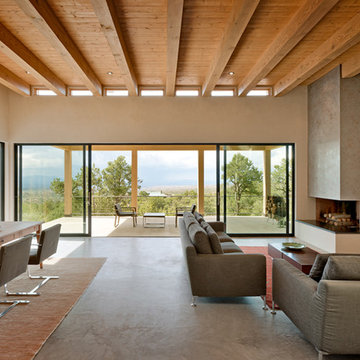
This home, which earned three awards in the Santa Fe 2011 Parade of Homes, including best kitchen, best overall design and the Grand Hacienda Award, provides a serene, secluded retreat in the Sangre de Cristo Mountains. The architecture recedes back to frame panoramic views, and light is used as a form-defining element. Paying close attention to the topography of the steep lot allowed for minimal intervention onto the site. While the home feels strongly anchored, this sense of connection with the earth is wonderfully contrasted with open, elevated views of the Jemez Mountains. As a result, the home appears to emerge and ascend from the landscape, rather than being imposed on it.
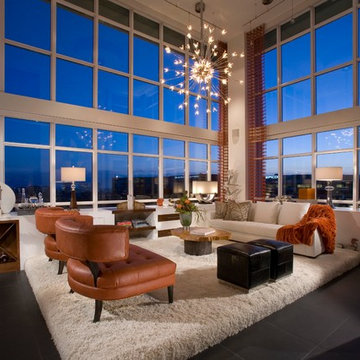
Contemporary penthouse with stunning view. The conversation area of this living room sits on a custom raised platform covered in shag carpet, thusly, the view can be enjoyed from the seated position. Built-ins surrounded by windows wrap the corner area, which includes a bar, reclaimed wood shelves that slide out for display, and sculpture. Automated woven shades can filter light at the touch of a button. Missoni fabrics throughout, including the beautiful open weave drapery panels.
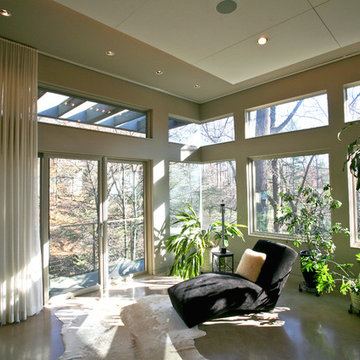
Design ideas for a large contemporary living room in Baltimore with concrete floors, grey floor and beige walls.
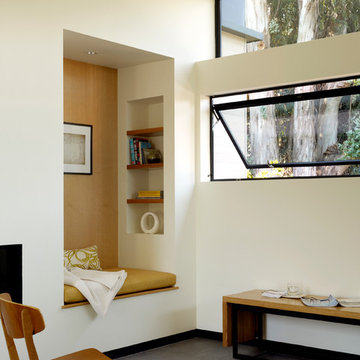
Photography by Matthew Millman
Modern open concept living room in San Francisco with concrete floors, white walls and no tv.
Modern open concept living room in San Francisco with concrete floors, white walls and no tv.
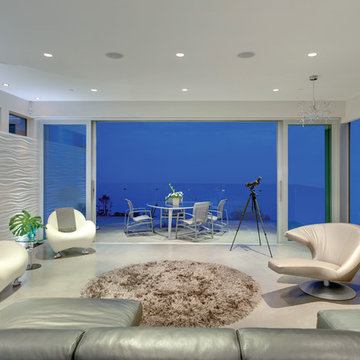
Situated on a challenging sloped lot, an elegant and modern home was achieved with a focus on warm walnut, stainless steel, glass and concrete. Each floor, named Sand, Sea, Surf and Sky, is connected by a floating walnut staircase and an elevator concealed by walnut paneling in the entrance.
The home captures the expansive and serene views of the ocean, with spaces outdoors that incorporate water and fire elements. Ease of maintenance and efficiency was paramount in finishes and systems within the home. Accents of Swarovski crystals illuminate the corridor leading to the master suite and add sparkle to the lighting throughout.
A sleek and functional kitchen was achieved featuring black walnut and charcoal gloss millwork, also incorporating a concealed pantry and quartz surfaces. An impressive wine cooler displays bottles horizontally over steel and walnut, spanning from floor to ceiling.
Features were integrated that capture the fluid motion of a wave and can be seen in the flexible slate on the contoured fireplace, Modular Arts wall panels, and stainless steel accents. The foyer and outer decks also display this sense of movement.
At only 22 feet in width, and 4300 square feet of dramatic finishes, a four car garage that includes additional space for the client's motorcycle, the Wave House was a productive and rewarding collaboration between the client and KBC Developments.
Featured in Homes & Living Vancouver magazine July 2012!
photos by Rob Campbell - www.robcampbellphotography
photos by Tony Puezer - www.brightideaphotography.com
Living Room Design Photos with Concrete Floors
5
