Living Room Design Photos with Concrete Floors
Refine by:
Budget
Sort by:Popular Today
61 - 80 of 15,049 photos
Item 1 of 2
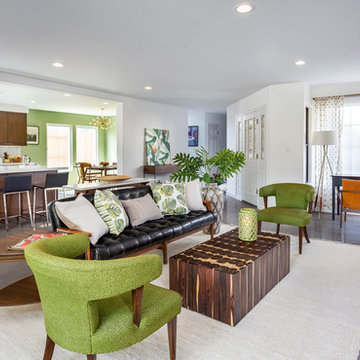
Our homeowners approached us for design help shortly after purchasing a fixer upper. They wanted to redesign the home into an open concept plan. Their goal was something that would serve multiple functions: allow them to entertain small groups while accommodating their two small children not only now but into the future as they grow up and have social lives of their own. They wanted the kitchen opened up to the living room to create a Great Room. The living room was also in need of an update including the bulky, existing brick fireplace. They were interested in an aesthetic that would have a mid-century flair with a modern layout. We added built-in cabinetry on either side of the fireplace mimicking the wood and stain color true to the era. The adjacent Family Room, needed minor updates to carry the mid-century flavor throughout.
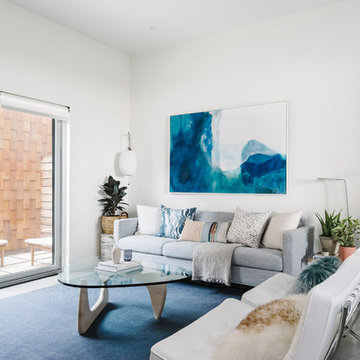
Our Austin studio designed this gorgeous town home to reflect a quiet, tranquil aesthetic. We chose a neutral palette to create a seamless flow between spaces and added stylish furnishings, thoughtful decor, and striking artwork to create a cohesive home. We added a beautiful blue area rug in the living area that nicely complements the blue elements in the artwork. We ensured that our clients had enough shelving space to showcase their knickknacks, curios, books, and personal collections. In the kitchen, wooden cabinetry, a beautiful cascading island, and well-planned appliances make it a warm, functional space. We made sure that the spaces blended in with each other to create a harmonious home.
---
Project designed by the Atomic Ranch featured modern designers at Breathe Design Studio. From their Austin design studio, they serve an eclectic and accomplished nationwide clientele including in Palm Springs, LA, and the San Francisco Bay Area.
For more about Breathe Design Studio, see here: https://www.breathedesignstudio.com/
To learn more about this project, see here: https://www.breathedesignstudio.com/minimalrowhome
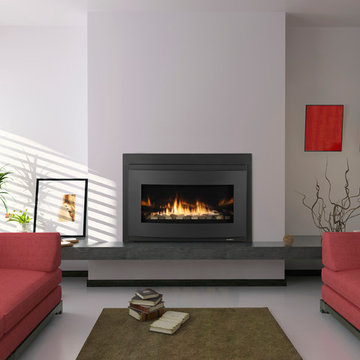
Mid-sized contemporary formal open concept living room in Cincinnati with white walls, a ribbon fireplace, a metal fireplace surround, grey floor and concrete floors.
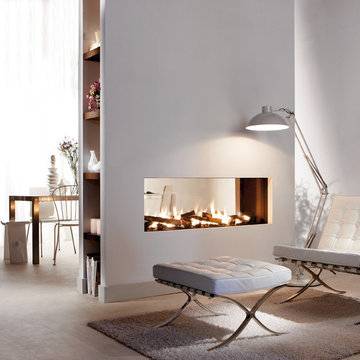
The Lucius 140 Tunnel by Element4 is a perfectly proportioned linear see-through fireplace. With this design you can bring warmth and elegance to two spaces -- with just one fireplace.
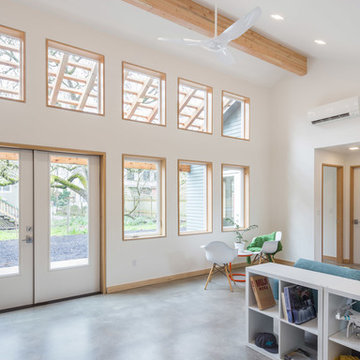
Design - Propel Studio Architecture - https://www.propelstudio.com/eliot-sustainable-adu
Structural - Michael Daubenberger - https://www.linkedin.com/in/michael-daubenberger-5b1a5421/
Construction - JLTB Construction - http://www.jltbconstruction.com/
Photography - Josh Partee - http://www.joshpartee.com
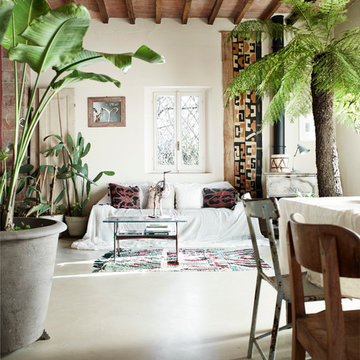
fotografia: fabrizio ciccconi
anche piante alte, come piccoli alberi, dove la casa ha soffitti alti possono creare effetti suggestivi.
Design ideas for a country open concept living room in Other with concrete floors, white walls, a wood stove and grey floor.
Design ideas for a country open concept living room in Other with concrete floors, white walls, a wood stove and grey floor.
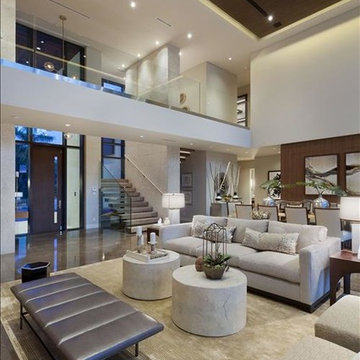
Inspiration for a large modern formal open concept living room in New York with white walls, concrete floors, no fireplace, no tv and brown floor.
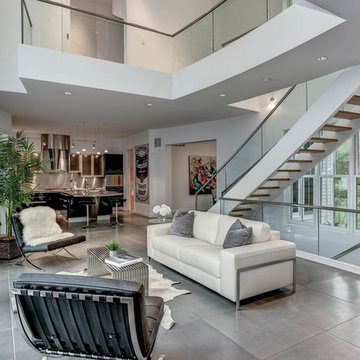
Gorgeous Modern Waterfront home with concrete floors,
walls of glass, open layout, glass stairs,
Large contemporary formal open concept living room in DC Metro with white walls, concrete floors, a standard fireplace, a tile fireplace surround, no tv and grey floor.
Large contemporary formal open concept living room in DC Metro with white walls, concrete floors, a standard fireplace, a tile fireplace surround, no tv and grey floor.
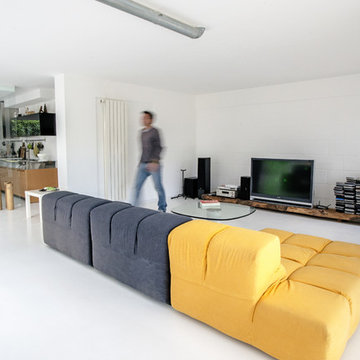
MariaAloisi@2016Houzz
Design ideas for a mid-sized contemporary open concept living room in Catania-Palermo with white walls, a freestanding tv and concrete floors.
Design ideas for a mid-sized contemporary open concept living room in Catania-Palermo with white walls, a freestanding tv and concrete floors.
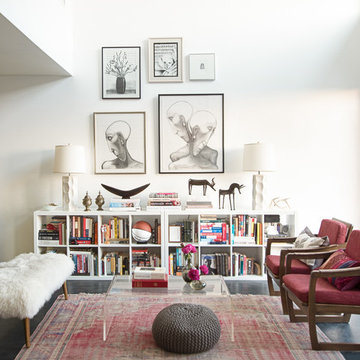
Konstrukt Photo
Inspiration for a large eclectic open concept living room in Los Angeles with white walls, concrete floors, no fireplace and no tv.
Inspiration for a large eclectic open concept living room in Los Angeles with white walls, concrete floors, no fireplace and no tv.
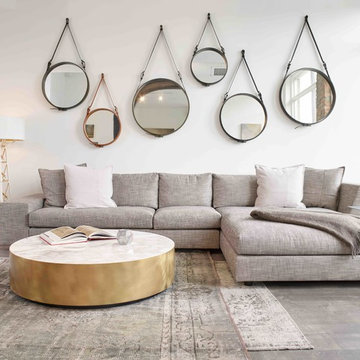
Layering neutrals, textures, and materials creates a comfortable, light elegance in this seating area. Featuring pieces from Ligne Roset, Gubi, Meridiani, and Moooi.
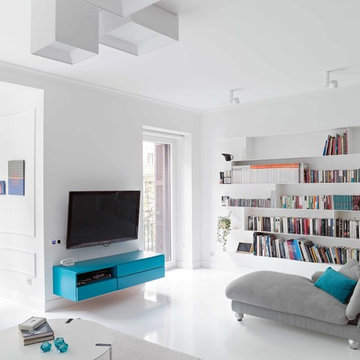
Photo of a large contemporary open concept living room in Other with a library, white walls, concrete floors, a wall-mounted tv and no fireplace.
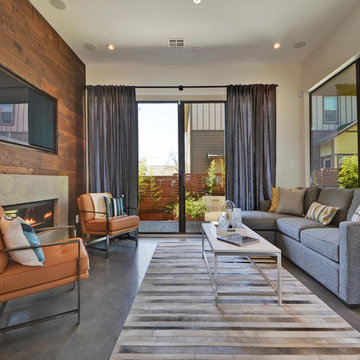
We love this living room with its large windows and natural light filtering in.
Photo of a large contemporary formal open concept living room in Austin with beige walls, concrete floors, a ribbon fireplace, a wall-mounted tv and a stone fireplace surround.
Photo of a large contemporary formal open concept living room in Austin with beige walls, concrete floors, a ribbon fireplace, a wall-mounted tv and a stone fireplace surround.
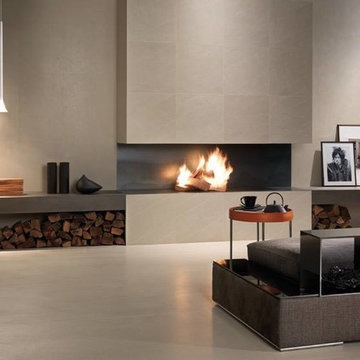
Inspiration for a large modern open concept living room in Atlanta with grey walls, concrete floors, a ribbon fireplace, a tile fireplace surround and grey floor.
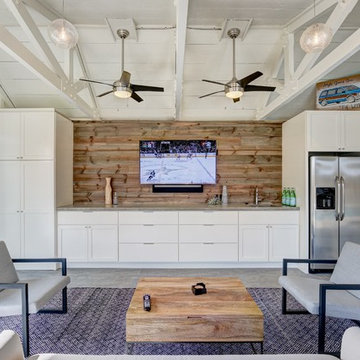
Photo of a large beach style enclosed living room in Oklahoma City with white walls, concrete floors, no fireplace and a wall-mounted tv.
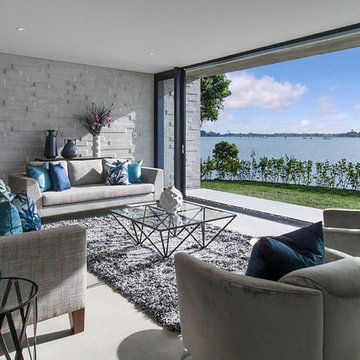
Stunning Lounge Setting, with magnificent outlook onto the water, streamlined flow from the indoors to the outdoors.
Inspiration for a mid-sized contemporary formal open concept living room in Auckland with grey walls, no tv, concrete floors, a two-sided fireplace and a plaster fireplace surround.
Inspiration for a mid-sized contemporary formal open concept living room in Auckland with grey walls, no tv, concrete floors, a two-sided fireplace and a plaster fireplace surround.
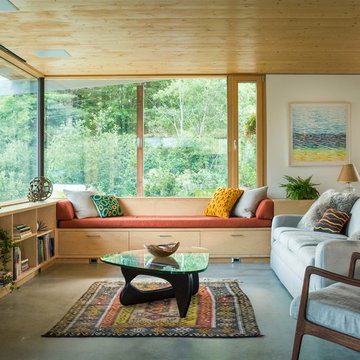
Photo-Jim Westphalen
Design ideas for a mid-sized contemporary formal open concept living room in Other with white walls, a wood stove, concrete floors, no tv and grey floor.
Design ideas for a mid-sized contemporary formal open concept living room in Other with white walls, a wood stove, concrete floors, no tv and grey floor.
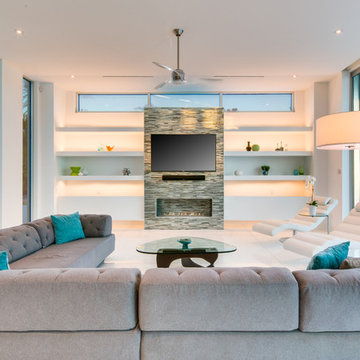
Architect: Mark Sultana
Builder: Voigt Brothers Construction
Photographer: Ryan Gamma
Large contemporary open concept living room in Tampa with white walls, concrete floors, a ribbon fireplace and a tile fireplace surround.
Large contemporary open concept living room in Tampa with white walls, concrete floors, a ribbon fireplace and a tile fireplace surround.
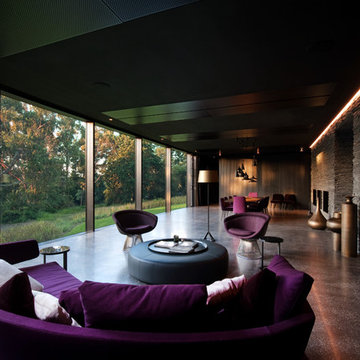
Design ideas for a large contemporary formal open concept living room in Adelaide with grey walls, concrete floors, a standard fireplace, a stone fireplace surround and no tv.
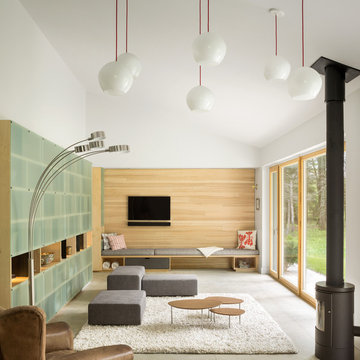
Trent Bell
Design ideas for a mid-sized contemporary living room in Portland Maine with white walls, concrete floors, a wood stove and a wall-mounted tv.
Design ideas for a mid-sized contemporary living room in Portland Maine with white walls, concrete floors, a wood stove and a wall-mounted tv.
Living Room Design Photos with Concrete Floors
4