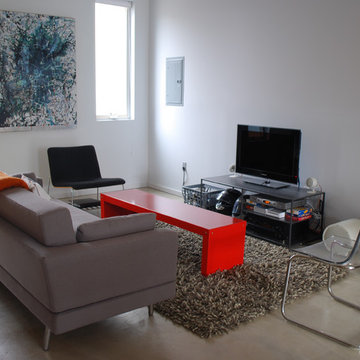Living Room Design Photos with Concrete Floors
Refine by:
Budget
Sort by:Popular Today
101 - 120 of 15,049 photos
Item 1 of 2

This is the model unit for modern live-work lofts. The loft features 23 foot high ceilings, a spiral staircase, and an open bedroom mezzanine.
Photo of a mid-sized industrial formal enclosed living room in Portland with grey walls, concrete floors, a standard fireplace, grey floor, no tv and a metal fireplace surround.
Photo of a mid-sized industrial formal enclosed living room in Portland with grey walls, concrete floors, a standard fireplace, grey floor, no tv and a metal fireplace surround.

This is an example of a mid-sized beach style open concept living room in Sydney with white walls, concrete floors, a corner fireplace, grey floor and planked wall panelling.
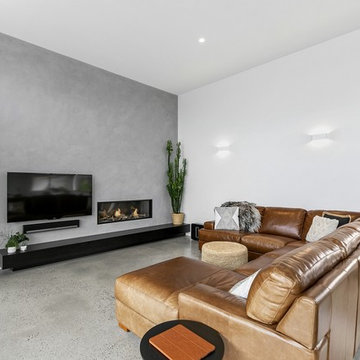
Photo of a mid-sized modern open concept living room in Geelong with white walls, concrete floors, a concrete fireplace surround and a wall-mounted tv.
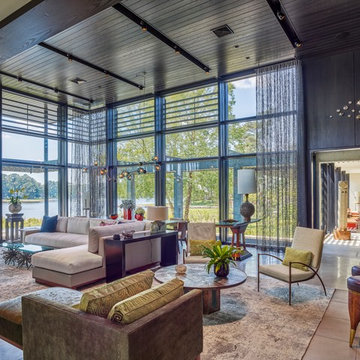
Design ideas for a large modern open concept living room in Other with black walls, grey floor and concrete floors.

Photo of a mid-sized contemporary enclosed living room in Other with a music area, grey walls, concrete floors, no fireplace, no tv and beige floor.
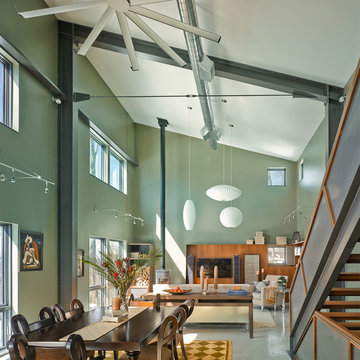
photo by jim westphalen
Mid-sized modern open concept living room in Burlington with green walls, concrete floors, a wood stove and a wall-mounted tv.
Mid-sized modern open concept living room in Burlington with green walls, concrete floors, a wood stove and a wall-mounted tv.

This is an example of a mid-sized midcentury loft-style living room in New York with a music area, white walls, concrete floors, no fireplace, no tv, grey floor and brick walls.

Expansive country open concept living room in San Francisco with beige walls, concrete floors, a standard fireplace, a concrete fireplace surround, grey floor and exposed beam.

This is an example of a modern living room in Seattle with concrete floors and wood.

Photo by Roehner + Ryan
This is an example of a country open concept living room in Phoenix with white walls, concrete floors, a standard fireplace, a stone fireplace surround, a wall-mounted tv, grey floor and vaulted.
This is an example of a country open concept living room in Phoenix with white walls, concrete floors, a standard fireplace, a stone fireplace surround, a wall-mounted tv, grey floor and vaulted.

Dans cette petite maison de la banlieue sud de Paris, construite dans les année 60 mais reflétant un style Le Corbusier bien marqué, nos clients ont souhaité faire une rénovation de la décoration en allant un peu plus loin dans le style. Nous avons créé pour eux cette fresque moderne en gardant les lignes proposées par la bibliothèque en bois existante. Nous avons poursuivit l'oeuvre dans la cage d'escalier afin de créer un unité dans ces espaces ouverts et afin de donner faire renaitre l'ambiance "fifties" d'origine. L'oeuvre a été créé sur maquette numérique, puis une fois les couleurs définies, les tracés puis la peinture ont été réalisé par nos soins après que les murs ait été restaurés par un peintre en bâtiment.

The natural elements of the home soften the hard lines, allowing it to submerge into its surroundings. The living, dining, and kitchen opt for views rather than walls. The living room is encircled by three, 16’ lift and slide doors, creating a room that feels comfortable sitting amongst the trees. Because of this the love and appreciation for the location are felt throughout the main floor. The emphasis on larger-than-life views is continued into the main sweet with a door for a quick escape to the wrap-around two-story deck.

Inspiration for an eclectic open concept living room in Amsterdam with a library, white walls, concrete floors, a wood stove, a stone fireplace surround, grey floor and wood.
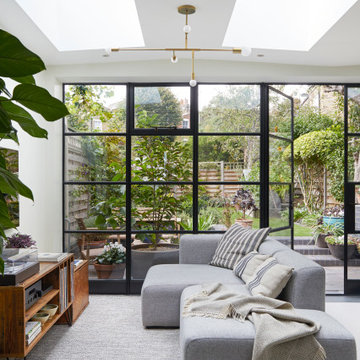
Photo of a mid-sized contemporary open concept living room in London with white walls, concrete floors and a wall-mounted tv.
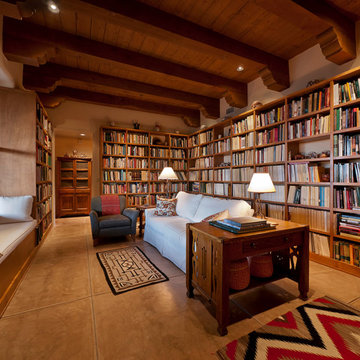
Floor to ceiling bookshelves house this clients' extensive library. What an inviting room to curl up with a book.
This is an example of an enclosed living room in Other with a library, white walls, concrete floors, beige floor and exposed beam.
This is an example of an enclosed living room in Other with a library, white walls, concrete floors, beige floor and exposed beam.
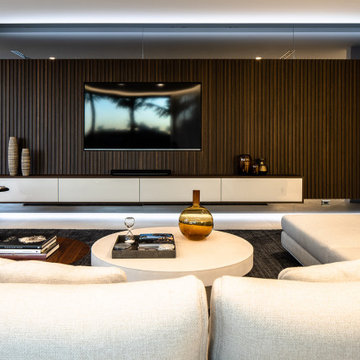
Inspiration for an expansive contemporary open concept living room in Miami with brown walls, concrete floors, a built-in media wall and white floor.
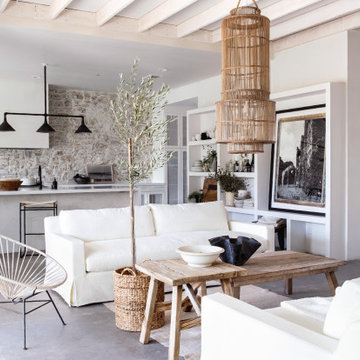
Hillstone® is a distinctive hand-blended variety of stones in heights from 1″ to 12″ and lengths from 3″ to 18″. With a raw linen color base — hidden by generous swaths of sage and intertwined with hints of tan and ochre — it is rugged and rusticated with the characteristic randomness of the Tuscany countryside. Corners available.
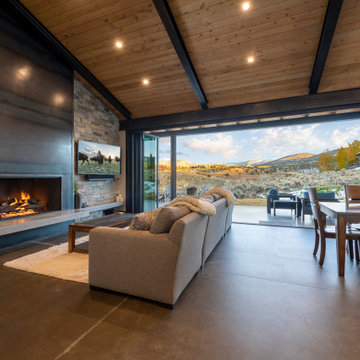
This is an example of a large country open concept living room in Denver with white walls, concrete floors, a ribbon fireplace, a metal fireplace surround, a wall-mounted tv and grey floor.
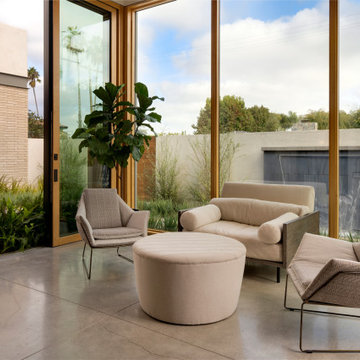
Mid-sized contemporary loft-style living room in Orange County with concrete floors, a ribbon fireplace, a metal fireplace surround and grey floor.
Living Room Design Photos with Concrete Floors
6
