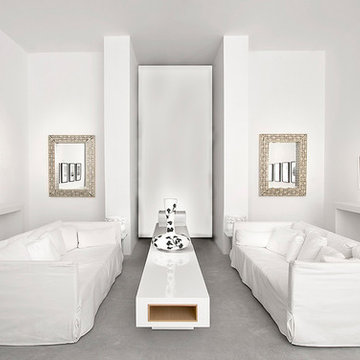Living Room Design Photos with Concrete Floors
Refine by:
Budget
Sort by:Popular Today
141 - 160 of 15,048 photos
Item 1 of 2
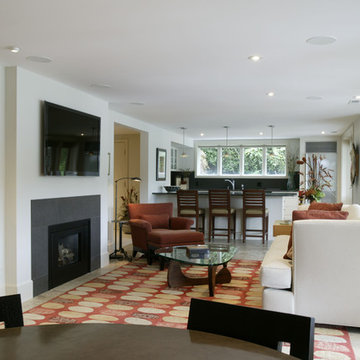
Jared Polesky
Photo of a mid-sized modern formal open concept living room in Portland with white walls, concrete floors, a standard fireplace, a stone fireplace surround and a wall-mounted tv.
Photo of a mid-sized modern formal open concept living room in Portland with white walls, concrete floors, a standard fireplace, a stone fireplace surround and a wall-mounted tv.
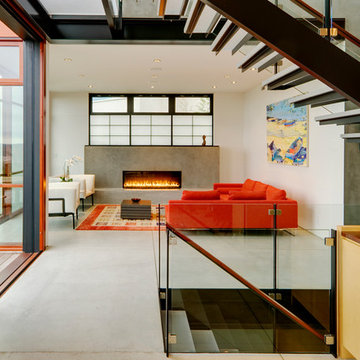
With a compact form and several integrated sustainable systems, the Capitol Hill Residence achieves the client’s goals to maximize the site’s views and resources while responding to its micro climate. Some of the sustainable systems are architectural in nature. For example, the roof rainwater collects into a steel entry water feature, day light from a typical overcast Seattle sky penetrates deep into the house through a central translucent slot, and exterior mounted mechanical shades prevent excessive heat gain without sacrificing the view. Hidden systems affect the energy consumption of the house such as the buried geothermal wells and heat pumps that aid in both heating and cooling, and a 30 panel photovoltaic system mounted on the roof feeds electricity back to the grid.
The minimal foundation sits within the footprint of the previous house, while the upper floors cantilever off the foundation as if to float above the front entry water feature and surrounding landscape. The house is divided by a sloped translucent ceiling that contains the main circulation space and stair allowing daylight deep into the core. Acrylic cantilevered treads with glazed guards and railings keep the visual appearance of the stair light and airy allowing the living and dining spaces to flow together.
While the footprint and overall form of the Capitol Hill Residence were shaped by the restrictions of the site, the architectural and mechanical systems at work define the aesthetic. Working closely with a team of engineers, landscape architects, and solar designers we were able to arrive at an elegant, environmentally sustainable home that achieves the needs of the clients, and fits within the context of the site and surrounding community.
(c) Steve Keating Photography
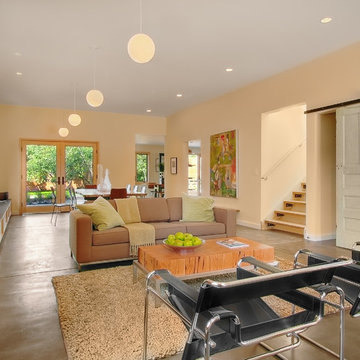
This single family home in the Greenlake neighborhood of Seattle is a modern home with a strong emphasis on sustainability. The house includes a rainwater harvesting system that supplies the toilets and laundry with water. On-site storm water treatment, native and low maintenance plants reduce the site impact of this project. This project emphasizes the relationship between site and building by creating indoor and outdoor spaces that respond to the surrounding environment and change throughout the seasons.
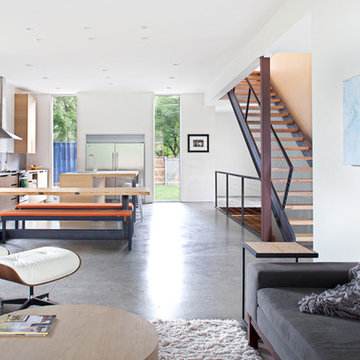
Architecture by: 360 Architects
Photos taken by:
ERIC LINEBARGER
lemonlime photography
website :: lemonlimephoto.com
twitter :: www.twitter.com/elinebarger/
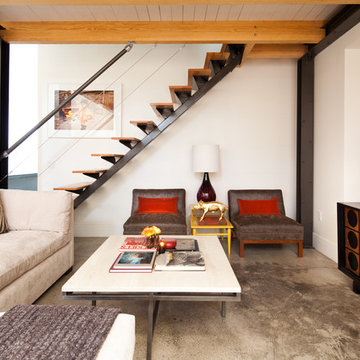
Photos by Julie Soefer
Industrial living room in Houston with concrete floors.
Industrial living room in Houston with concrete floors.
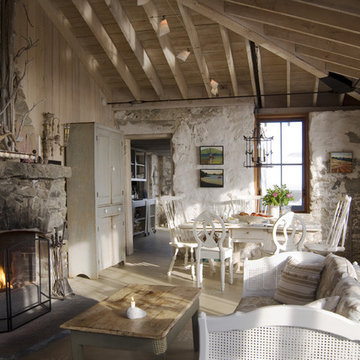
Photo of a country living room in Portland Maine with concrete floors and a stone fireplace surround.
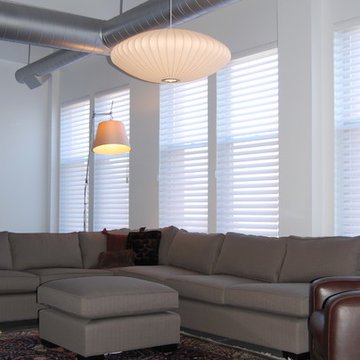
This masculine loft living space is warm yet sleek. The seating area sits adjacent to a new, even sleeker Poggenphol kitchen and an eclectic dining space with asian antique chairs and an oversized box chandelier. Floors are high gloss concrete. Ductwork is painted silver to add visual interest above the window level.
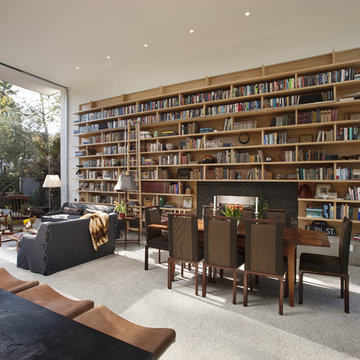
The homeowner possessed a brilliant collection of books, which are showcased in sprawling built-in book shelves in the living room.
Photo: Jim Bartsch
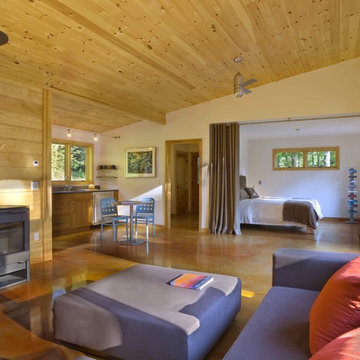
photo by Susan Teare
Design ideas for a mid-sized modern formal open concept living room in Burlington with concrete floors, a wood stove, yellow walls, a metal fireplace surround, no tv and brown floor.
Design ideas for a mid-sized modern formal open concept living room in Burlington with concrete floors, a wood stove, yellow walls, a metal fireplace surround, no tv and brown floor.
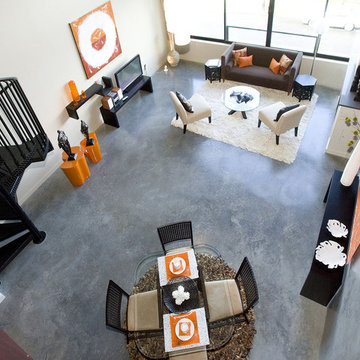
This is the model unit for modern live-work lofts. The loft features 23 foot high ceilings, a spiral staircase, and an open bedroom mezzanine.
Mid-sized industrial formal enclosed living room in Portland with concrete floors, grey walls, a standard fireplace, a metal fireplace surround, no tv and grey floor.
Mid-sized industrial formal enclosed living room in Portland with concrete floors, grey walls, a standard fireplace, a metal fireplace surround, no tv and grey floor.
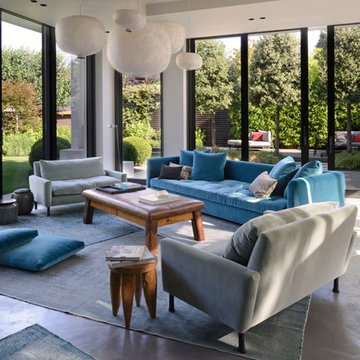
Christine Besson
Design ideas for a large contemporary enclosed living room in Paris with white walls, concrete floors, no fireplace and no tv.
Design ideas for a large contemporary enclosed living room in Paris with white walls, concrete floors, no fireplace and no tv.
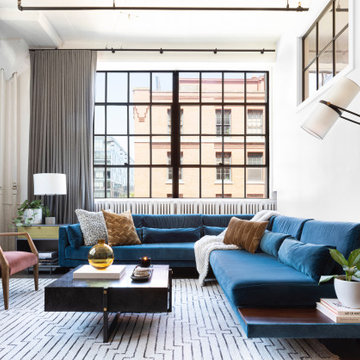
The living room lounge in a sophisticated and fun “lived-in-luxe” loft home with a mix of contemporary, industrial, and midcentury-inspired furniture and decor. Bold, colorful art, a custom wine bar, and cocktail lounge make this welcoming home a place to party.
Interior design & styling by Parlour & Palm
Photos by Christopher Dibble

Inspiration for a mid-sized beach style open concept living room in Sydney with white walls, concrete floors, a corner fireplace, a plaster fireplace surround, grey floor and decorative wall panelling.

Large scandinavian open concept living room in San Diego with white walls, concrete floors, no fireplace, no tv, grey floor, exposed beam, vaulted and wood.
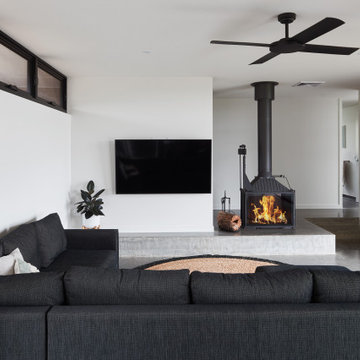
Inspiration for a mid-sized contemporary open concept living room in Other with white walls, concrete floors, a wood stove, a wall-mounted tv and grey floor.
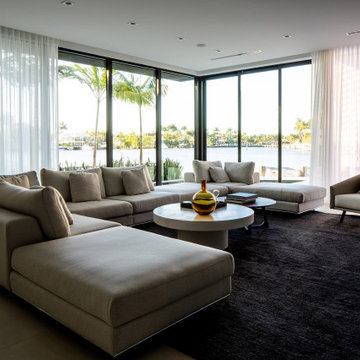
This is an example of an expansive contemporary open concept living room in Miami with brown walls, concrete floors, a built-in media wall and grey floor.
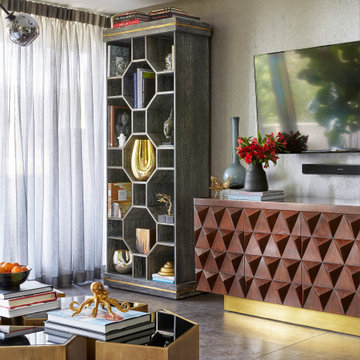
This is an example of a large midcentury formal enclosed living room in Los Angeles with concrete floors, a wall-mounted tv and grey floor.
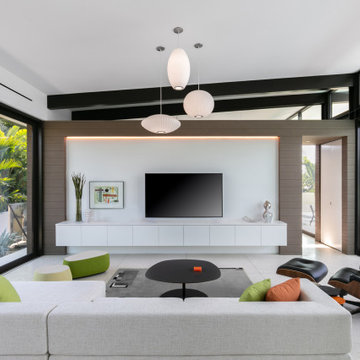
Living Room with cross ventilation
Inspiration for a mid-sized midcentury open concept living room in Tampa with white walls, concrete floors, no fireplace, a wall-mounted tv and white floor.
Inspiration for a mid-sized midcentury open concept living room in Tampa with white walls, concrete floors, no fireplace, a wall-mounted tv and white floor.
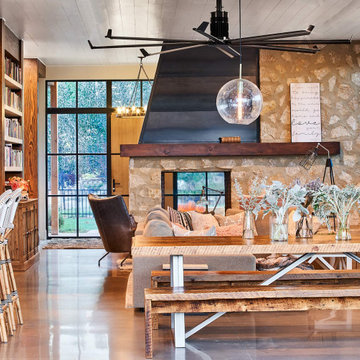
Design ideas for a large country open concept living room in Denver with white walls, concrete floors, a two-sided fireplace, a stone fireplace surround and grey floor.
Living Room Design Photos with Concrete Floors
8
