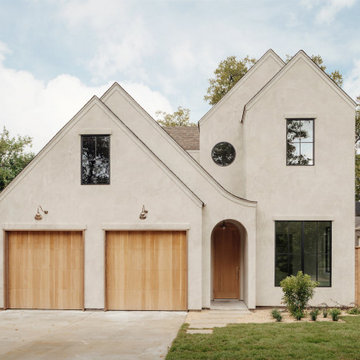Mid-sized Exterior Design Ideas
Refine by:
Budget
Sort by:Popular Today
1 - 20 of 136,475 photos

This is an example of a mid-sized modern two-storey brick house exterior in Canberra - Queanbeyan with a gable roof, a metal roof and a grey roof.

Photo of a mid-sized contemporary two-storey black house exterior in Geelong with a flat roof.
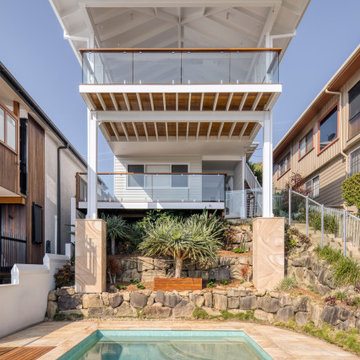
The Woodgee Street Additions were designed to capitalise on the expansive views over Currumbin Beach and South East down to Greenmount
The exposed detailing was reflective of the original fibro cottage on the site and to reinterpret the lightweight coastal vernacular with some contemporary materiality
A large Eastern deck was added to provide an external living space on the steep site capitalising on the ocean views
Operable bifold louvred shutters were added to the South East façade to control prevailing breezes
Living spaces were added underneath for a growing family and Great Dane that had outgrown the current fibro dwelling
Built by Lyle at Five Sea Construction
Photos by Kristian Van Der Beek. KvdB

Hood House is a playful protector that respects the heritage character of Carlton North whilst celebrating purposeful change. It is a luxurious yet compact and hyper-functional home defined by an exploration of contrast: it is ornamental and restrained, subdued and lively, stately and casual, compartmental and open.
For us, it is also a project with an unusual history. This dual-natured renovation evolved through the ownership of two separate clients. Originally intended to accommodate the needs of a young family of four, we shifted gears at the eleventh hour and adapted a thoroughly resolved design solution to the needs of only two. From a young, nuclear family to a blended adult one, our design solution was put to a test of flexibility.
The result is a subtle renovation almost invisible from the street yet dramatic in its expressive qualities. An oblique view from the northwest reveals the playful zigzag of the new roof, the rippling metal hood. This is a form-making exercise that connects old to new as well as establishing spatial drama in what might otherwise have been utilitarian rooms upstairs. A simple palette of Australian hardwood timbers and white surfaces are complimented by tactile splashes of brass and rich moments of colour that reveal themselves from behind closed doors.
Our internal joke is that Hood House is like Lazarus, risen from the ashes. We’re grateful that almost six years of hard work have culminated in this beautiful, protective and playful house, and so pleased that Glenda and Alistair get to call it home.

Photo of a mid-sized contemporary two-storey multi-coloured house exterior in Gold Coast - Tweed with mixed siding, a flat roof, a metal roof, a black roof and clapboard siding.

Inspiration for a mid-sized contemporary two-storey black house exterior in Brisbane with wood siding.

Design ideas for a mid-sized modern two-storey black house exterior in Melbourne with wood siding and a metal roof.
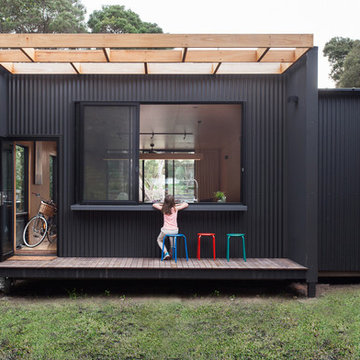
Tom Ross | Brilliant Creek
Mid-sized contemporary grey exterior in Melbourne with metal siding and a flat roof.
Mid-sized contemporary grey exterior in Melbourne with metal siding and a flat roof.
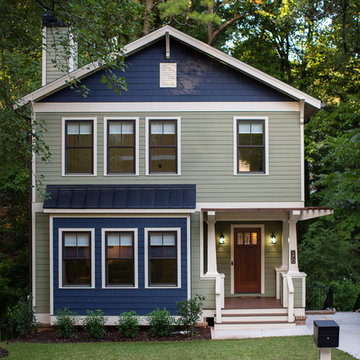
This is an example of a mid-sized arts and crafts two-storey multi-coloured house exterior in Atlanta with concrete fiberboard siding and a gable roof.
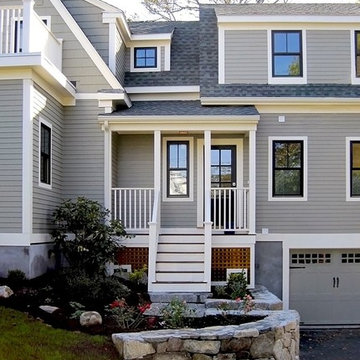
renovation and addition / builder - EODC, LLC.
Photo of a mid-sized traditional three-storey grey house exterior in Boston with wood siding and a shingle roof.
Photo of a mid-sized traditional three-storey grey house exterior in Boston with wood siding and a shingle roof.
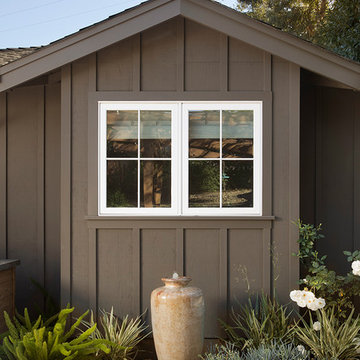
Paul Dyer
Inspiration for a mid-sized transitional one-storey black house exterior in San Francisco with wood siding, a hip roof and a shingle roof.
Inspiration for a mid-sized transitional one-storey black house exterior in San Francisco with wood siding, a hip roof and a shingle roof.
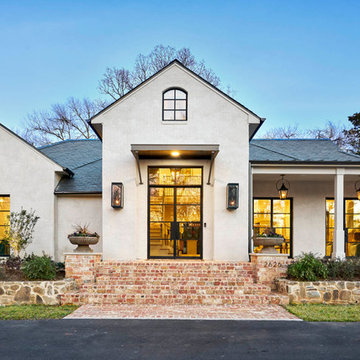
Photo of a mid-sized contemporary one-storey stucco beige house exterior in Dallas with a shingle roof and a hip roof.
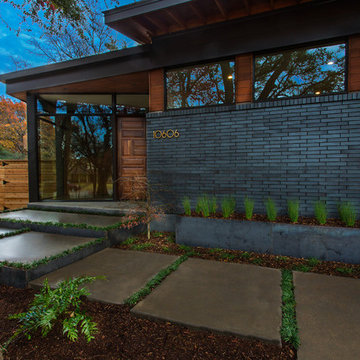
This complete remodel was crafted after the mid century modern and was an inspiration to photograph. The use of brick work, cedar, glass and metal on the outside was well thought out as its transition from the great room out flowed to make the interior and exterior seem as one. The home was built by Classic Urban Homes and photography by Vernon Wentz of Ad Imagery.
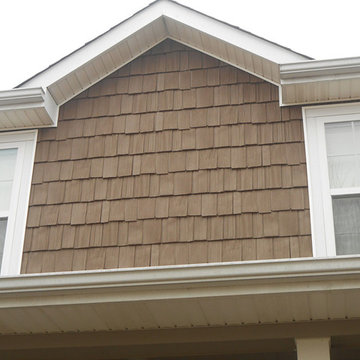
Close-up of CertainTeed Shingle Siding Cedar
Inspiration for a mid-sized two-storey grey exterior in St Louis with vinyl siding.
Inspiration for a mid-sized two-storey grey exterior in St Louis with vinyl siding.
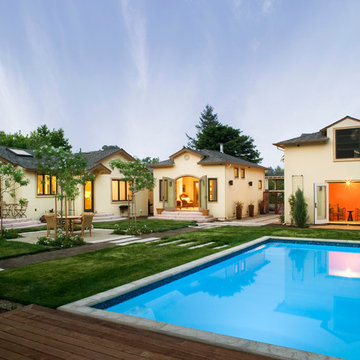
Paul Dyer
Mid-sized contemporary one-storey stucco beige exterior in San Francisco.
Mid-sized contemporary one-storey stucco beige exterior in San Francisco.
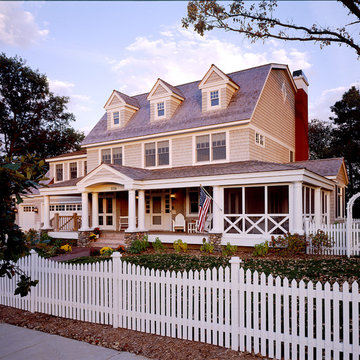
Stately American Home - Classic Dutch Colonial
Photography: Phillip Mueller Photography
This is an example of a mid-sized traditional three-storey exterior in Minneapolis with wood siding.
This is an example of a mid-sized traditional three-storey exterior in Minneapolis with wood siding.
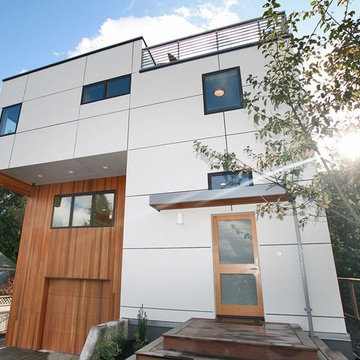
This project was built on spec and pushed for affordable sustainability without compromising a clean modern design that balanced visual warmth with performance and economic efficiency. The project achieved far more points than was required to gain a 5-star builtgreen rating. The design was based around a small footprint that was located over the existing cottage and utilized structural insulated panels, radiant floor heat, low/no VOC finishes and many other green building strategies.

Mid-sized midcentury split-level multi-coloured house exterior in Minneapolis with wood siding and a flat roof.
Mid-sized Exterior Design Ideas
1

