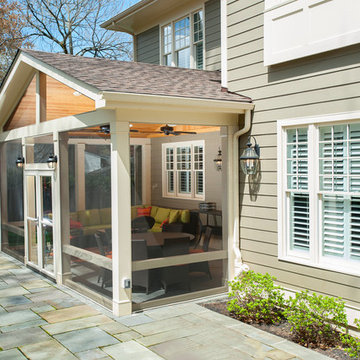Mid-sized Sunroom Design Photos
Refine by:
Budget
Sort by:Popular Today
241 - 260 of 10,111 photos
Item 1 of 2
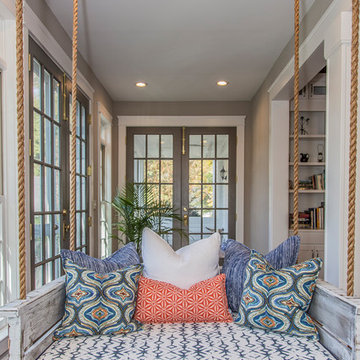
Lake Oconee Real Estate Photography
Sherwin Williams
Mid-sized transitional sunroom in Other with brick floors, a standard fireplace, a standard ceiling and red floor.
Mid-sized transitional sunroom in Other with brick floors, a standard fireplace, a standard ceiling and red floor.
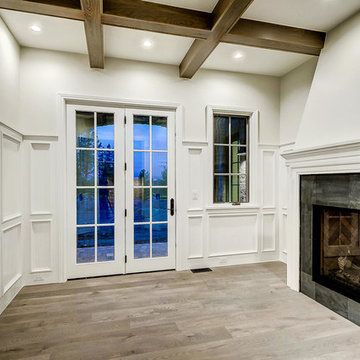
Photo of a mid-sized traditional sunroom in Denver with light hardwood floors, a two-sided fireplace, a tile fireplace surround, a standard ceiling and brown floor.
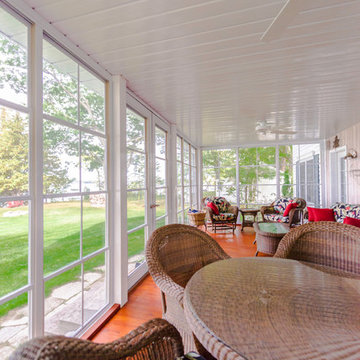
Inspiration for a mid-sized transitional sunroom in Other with medium hardwood floors, no fireplace, a standard ceiling and brown floor.
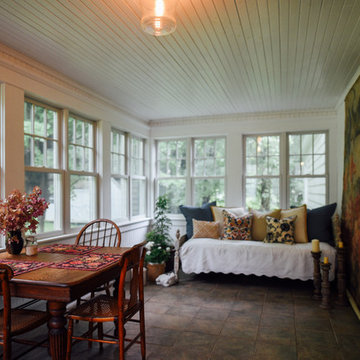
A Vermont 3 season porch filled with family heirlooms and a place to rest during the humid New England summer nights.
Photo: Arielle Thomas
This is an example of a mid-sized traditional sunroom in Burlington with slate floors, a standard ceiling and multi-coloured floor.
This is an example of a mid-sized traditional sunroom in Burlington with slate floors, a standard ceiling and multi-coloured floor.
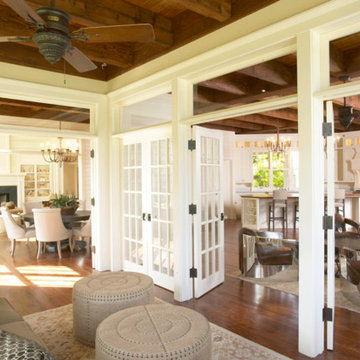
Design ideas for a mid-sized transitional sunroom in Cedar Rapids with medium hardwood floors, no fireplace, a standard ceiling and brown floor.
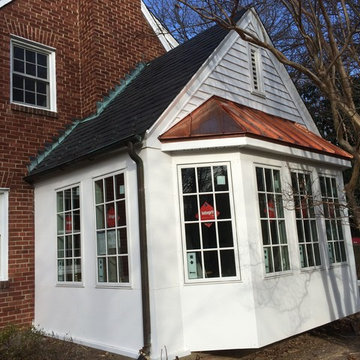
Inspiration for a mid-sized traditional sunroom in Orange County with slate floors, no fireplace, a standard ceiling and grey floor.
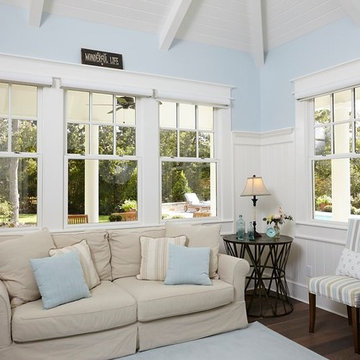
This is an example of a mid-sized traditional sunroom in Austin with dark hardwood floors, no fireplace, a standard ceiling and brown floor.
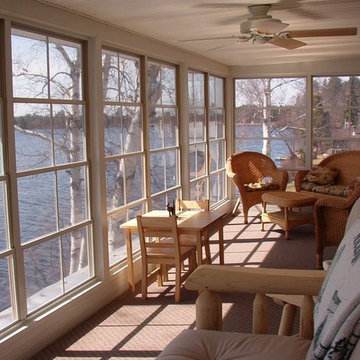
Sunspace of Central Ohio, LLC
Mid-sized traditional sunroom in Columbus with carpet, no fireplace, a standard ceiling and brown floor.
Mid-sized traditional sunroom in Columbus with carpet, no fireplace, a standard ceiling and brown floor.
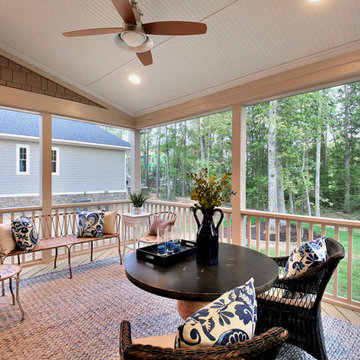
This is an example of a mid-sized traditional sunroom in Richmond with light hardwood floors, no fireplace, a standard ceiling and beige floor.
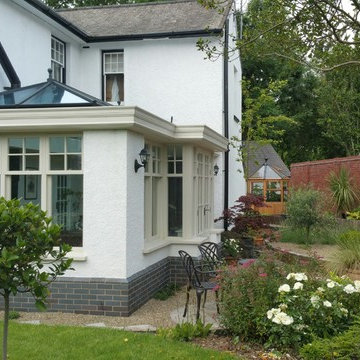
This beautiful traditionally designed orangery features bespoke hardwood timber windows and French Doors.
The anthracite grey aluminium lantern provides an attractive contrast against the hand painted frames. The bespoke timber cornice provides an elegant finish to this stunning Vale Orangery.
Internally we completed a knock through from the kitchen and replaced windows with internal doors to create a cosy snug area. A log burning stove completes the look of this impressive interior.
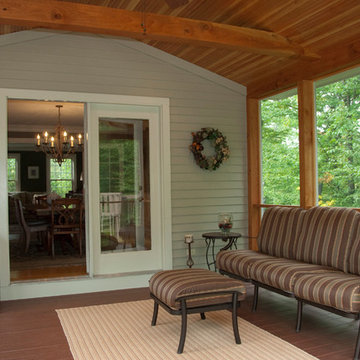
Design ideas for a mid-sized traditional sunroom in Boston with medium hardwood floors, no fireplace and a standard ceiling.
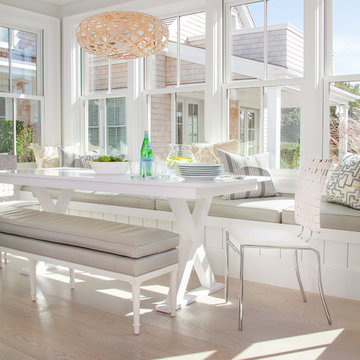
Jeffrey Allen
Design ideas for a mid-sized modern sunroom in Providence with light hardwood floors, no fireplace, a standard ceiling and beige floor.
Design ideas for a mid-sized modern sunroom in Providence with light hardwood floors, no fireplace, a standard ceiling and beige floor.
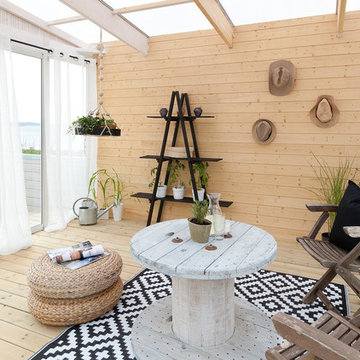
Photo of a mid-sized scandinavian sunroom in Stockholm with light hardwood floors, no fireplace and a glass ceiling.
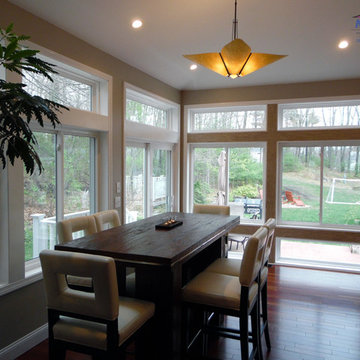
Before & After
Removal of existing aluminum prefab room. Installation of custom stick built sunroom
Photo of a mid-sized country sunroom in Boston with dark hardwood floors, no fireplace and a standard ceiling.
Photo of a mid-sized country sunroom in Boston with dark hardwood floors, no fireplace and a standard ceiling.
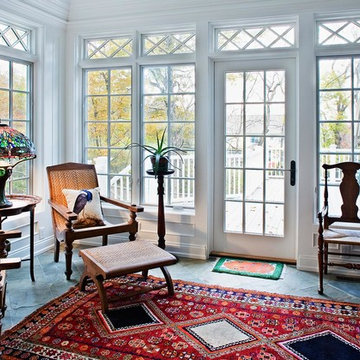
http://www.levimillerphotography.com/
Design ideas for a mid-sized traditional sunroom in New York with slate floors, no fireplace, a standard ceiling and grey floor.
Design ideas for a mid-sized traditional sunroom in New York with slate floors, no fireplace, a standard ceiling and grey floor.
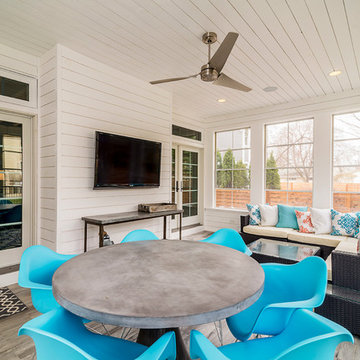
Mid-sized transitional sunroom in Chicago with porcelain floors, a standard ceiling and no fireplace.
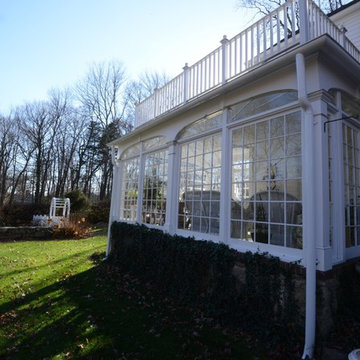
Mid-sized traditional sunroom in New York with a standard ceiling, dark hardwood floors, no fireplace and brown floor.
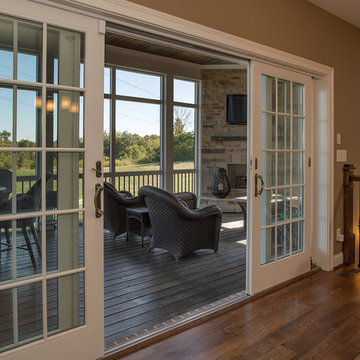
Greg Gruepenhof
Photo of a mid-sized sunroom in Cincinnati with a standard fireplace, a stone fireplace surround and medium hardwood floors.
Photo of a mid-sized sunroom in Cincinnati with a standard fireplace, a stone fireplace surround and medium hardwood floors.
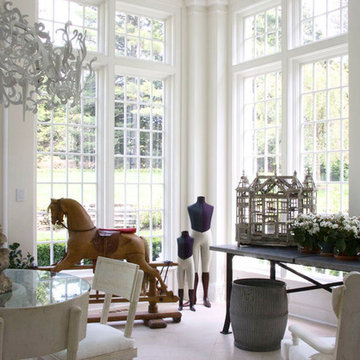
Photo of a mid-sized traditional sunroom in New York with porcelain floors, a standard fireplace and a standard ceiling.
Mid-sized Sunroom Design Photos
13
