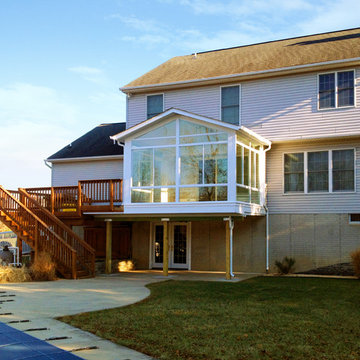Mid-sized Sunroom Design Photos
Refine by:
Budget
Sort by:Popular Today
161 - 180 of 10,092 photos
Item 1 of 2
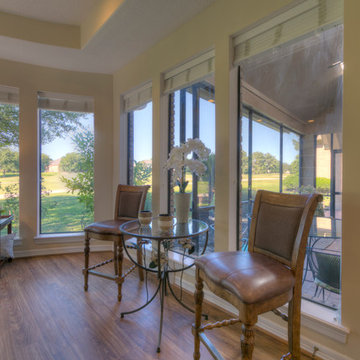
Professional Photo by Michael Pittman
This is an example of a mid-sized traditional sunroom in Houston with medium hardwood floors, no fireplace, a standard ceiling and brown floor.
This is an example of a mid-sized traditional sunroom in Houston with medium hardwood floors, no fireplace, a standard ceiling and brown floor.
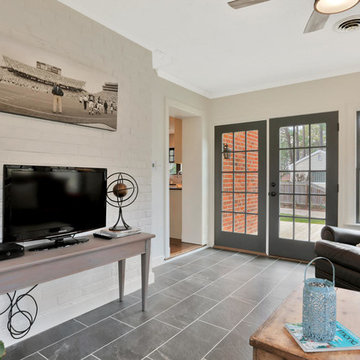
Inspiration for a mid-sized country sunroom in Richmond with slate floors, a standard ceiling and grey floor.
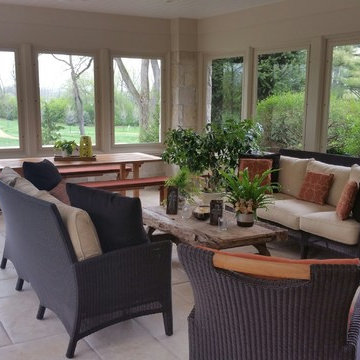
Screen Porch Interior
Photo of a mid-sized traditional sunroom in Chicago with porcelain floors, no fireplace, a standard ceiling and beige floor.
Photo of a mid-sized traditional sunroom in Chicago with porcelain floors, no fireplace, a standard ceiling and beige floor.
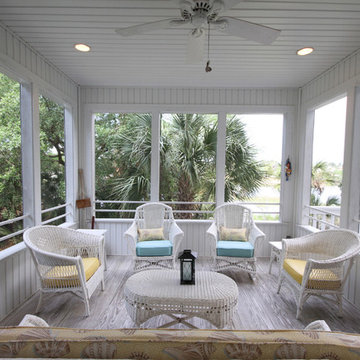
Repainted and restored family's antique wicker. New cushions and pillows in Sunbrella fabrics.
This is an example of a mid-sized beach style sunroom in Charleston with vinyl floors and a standard ceiling.
This is an example of a mid-sized beach style sunroom in Charleston with vinyl floors and a standard ceiling.
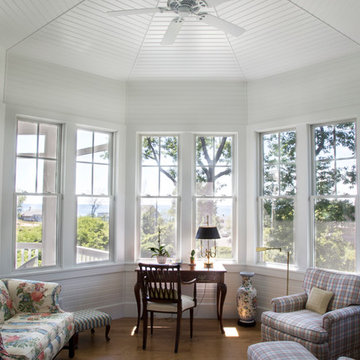
Brad Olechnowicz
Photo of a mid-sized traditional sunroom in Grand Rapids with medium hardwood floors, no fireplace, a standard ceiling and brown floor.
Photo of a mid-sized traditional sunroom in Grand Rapids with medium hardwood floors, no fireplace, a standard ceiling and brown floor.
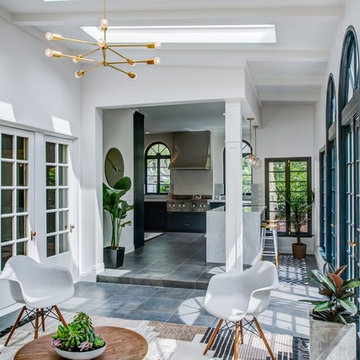
Treve Johnson Photography
This is an example of a mid-sized transitional sunroom in San Francisco with concrete floors, no fireplace, a skylight and grey floor.
This is an example of a mid-sized transitional sunroom in San Francisco with concrete floors, no fireplace, a skylight and grey floor.
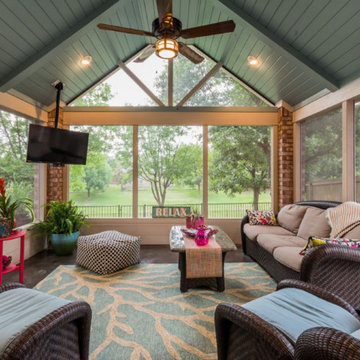
Beautiful sunroom with 3 walls with access to the sunlight, stained concrete floors, shiplap, exposed brick, flat screen TV and gorgeous ceiling!
Photo of a mid-sized traditional sunroom in Dallas with concrete floors, no fireplace and a standard ceiling.
Photo of a mid-sized traditional sunroom in Dallas with concrete floors, no fireplace and a standard ceiling.
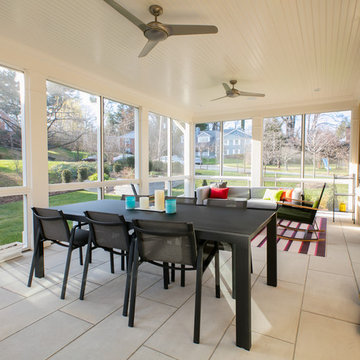
The covered porch/sunroom is furnished with indoor/outdoor furniture and area rug, in two distinct Dining and Lounge areas. The same neutral palate with bright accent colors that is used in the interior of the house also repeats here. Photography: Geoffrey Hodgdon
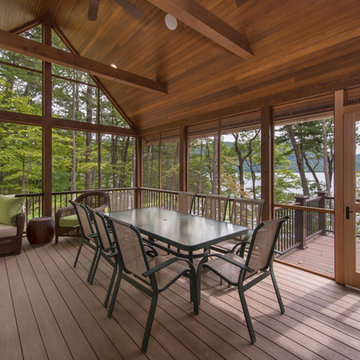
Photo of a mid-sized arts and crafts sunroom in Burlington with a standard ceiling.
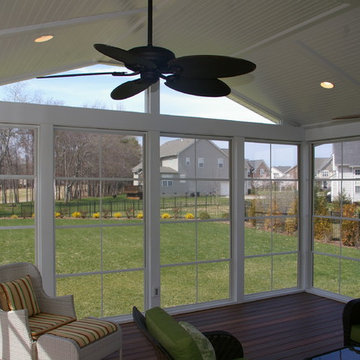
Design ideas for a mid-sized traditional sunroom in Charlotte with dark hardwood floors, a standard fireplace, a brick fireplace surround and a standard ceiling.
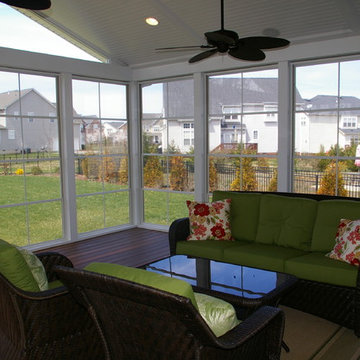
This is an example of a mid-sized traditional sunroom in Charlotte with dark hardwood floors and a standard ceiling.
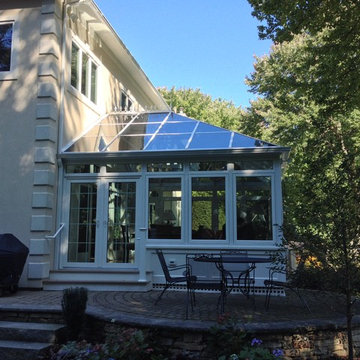
Peter Lavenson
This is an example of a mid-sized traditional sunroom in Boston.
This is an example of a mid-sized traditional sunroom in Boston.
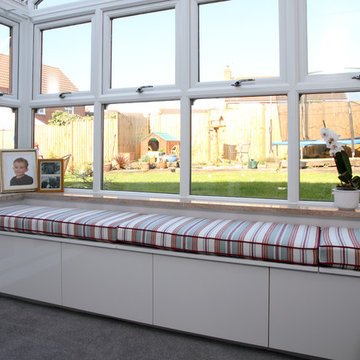
Design: Honey Interior Design.
Photography: Tony Timmington
This is an example of a mid-sized contemporary sunroom in Kent.
This is an example of a mid-sized contemporary sunroom in Kent.
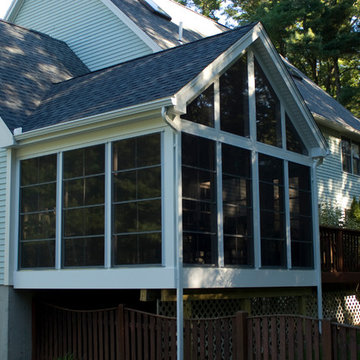
The sunspace vinyl 4 track windows can ventilate up or down to ensure 75% ventilation. While also being able to close in seconds if the weather turns bad, or to close the room for winter.
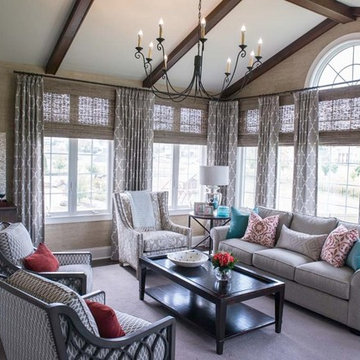
Larry Canner
This is an example of a mid-sized transitional sunroom in Baltimore with medium hardwood floors, no fireplace, a standard ceiling and brown floor.
This is an example of a mid-sized transitional sunroom in Baltimore with medium hardwood floors, no fireplace, a standard ceiling and brown floor.
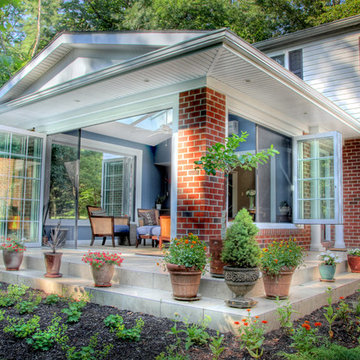
Benjamin Hill
Inspiration for a mid-sized traditional sunroom in Philadelphia with travertine floors, no fireplace, a skylight and beige floor.
Inspiration for a mid-sized traditional sunroom in Philadelphia with travertine floors, no fireplace, a skylight and beige floor.
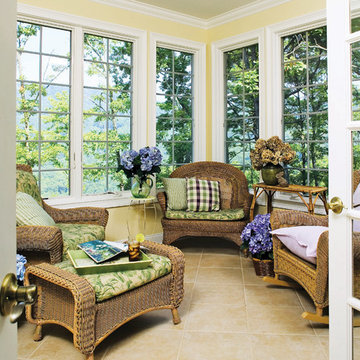
If your idea of a cabin is an elegant home for family living and entertaining, The Peekskill is for you. A stunning center dormer with arched window embellishes the exterior of this Craftsman style home with walkout basement. The home offers an attractive and beautiful angled floor plan that provides an inviting courtyard setting.
The dormer’s arched window allows light into the foyer with built-in niche. The second floor’s hall is a balcony that overlooks both foyer and great room. A generous back porch extends the great room, which features an impressive vaulted ceiling and fireplace, while a tray ceiling adorns the formal dining room.
The master bedroom, which has a tray ceiling as well, enjoys back porch access, a built-in cabinet, generous walk-in closet, and private bath. Two more bedrooms are located upstairs, while a fourth can be found in the basement along with a family room. Note the huge 575 sq. ft. bonus room over the three car garage.
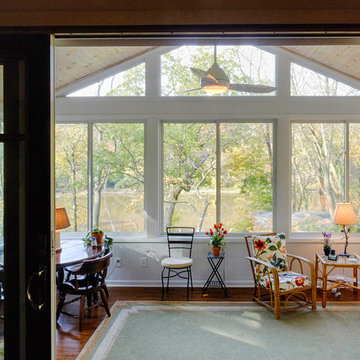
view of the river can bee seen from the front door. sliding door s open to allow full senic view.
This is an example of a mid-sized contemporary sunroom in Columbus with dark hardwood floors, a standard ceiling and no fireplace.
This is an example of a mid-sized contemporary sunroom in Columbus with dark hardwood floors, a standard ceiling and no fireplace.
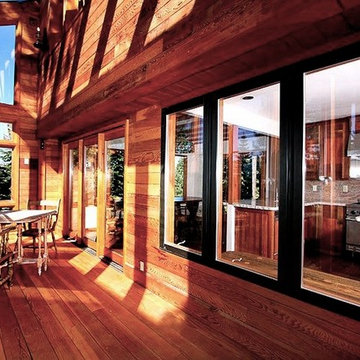
rustic escape open and airy mountain vies
This is an example of a mid-sized country sunroom in Other with medium hardwood floors, no fireplace and a skylight.
This is an example of a mid-sized country sunroom in Other with medium hardwood floors, no fireplace and a skylight.
Mid-sized Sunroom Design Photos
9
