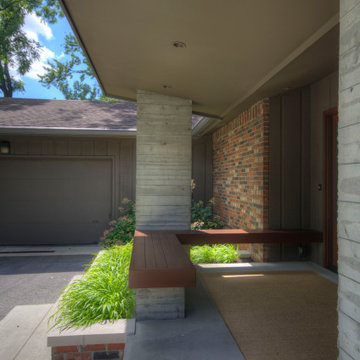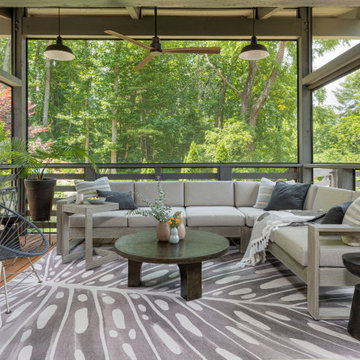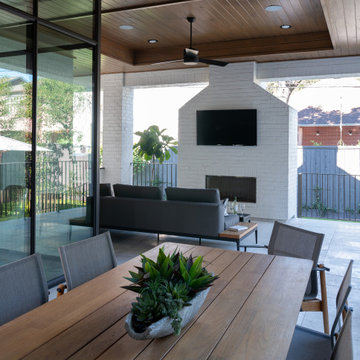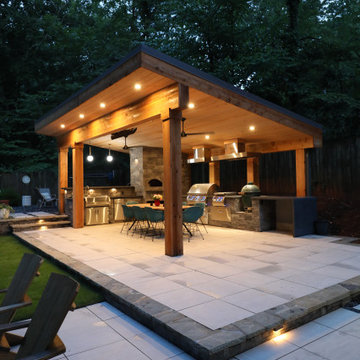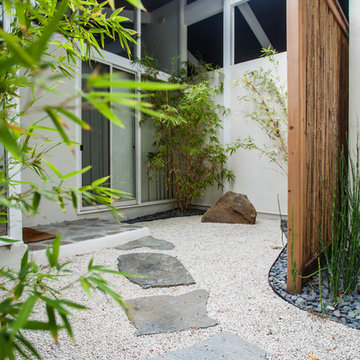Midcentury Verandah Design Ideas
Refine by:
Budget
Sort by:Popular Today
101 - 120 of 934 photos
Item 1 of 2
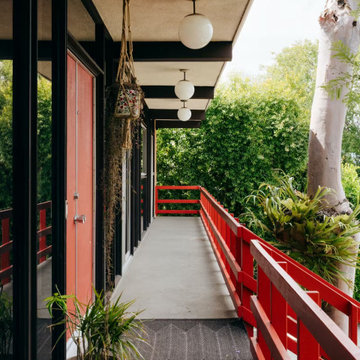
This is an example of a midcentury front yard verandah in Los Angeles with concrete slab, a roof extension and wood railing.
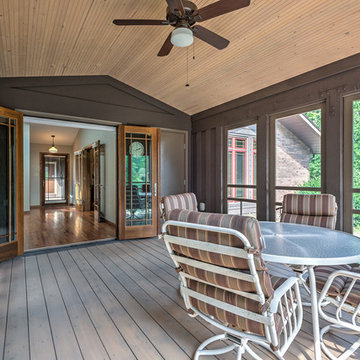
French doors open to cedar bead board ceilings that line a enclosed screened porch area. All natural materials, colors and textures are used to infuse nature and indoor living into one.
Buras Photography
Find the right local pro for your project
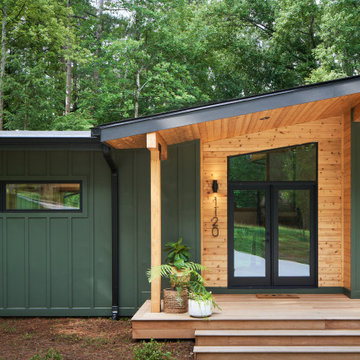
Midcentury Modern Front Porch
Photo of a mid-sized midcentury front yard verandah in Atlanta with decking, a roof extension and metal railing.
Photo of a mid-sized midcentury front yard verandah in Atlanta with decking, a roof extension and metal railing.
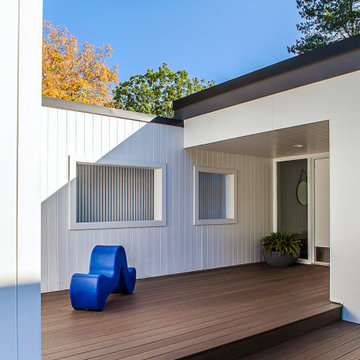
White finishes create the perfect backdrop for Mid-century furnishings in the whole-home renovation and addition by Meadowlark Design+Build in Ann Arbor, Michigan. Professional photography by Jeff Garland.
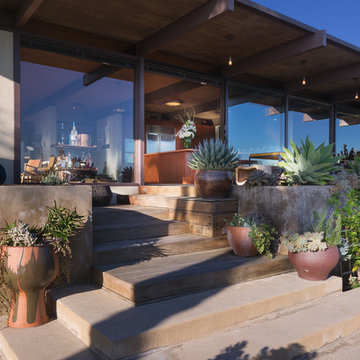
©Teague Hunziker.
Built in 1969. Architects Buff and Hensman
Inspiration for a large midcentury backyard verandah in Los Angeles with decking and a roof extension.
Inspiration for a large midcentury backyard verandah in Los Angeles with decking and a roof extension.
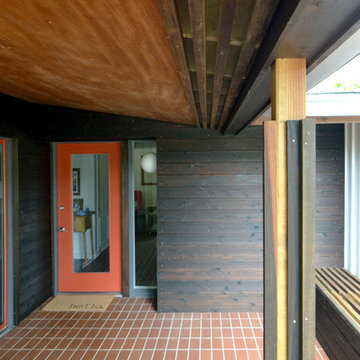
Mid-Century renovation of a Ralph Fournier 1953 ranch house in suburban St. Louis. View of renovated entry area.
Inspiration for a small midcentury front yard verandah in St Louis with a roof extension and tile.
Inspiration for a small midcentury front yard verandah in St Louis with a roof extension and tile.
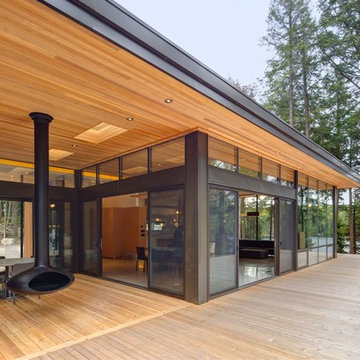
Arnaud Marthouret
Inspiration for a mid-sized midcentury backyard verandah in Toronto with a fire feature, decking and a roof extension.
Inspiration for a mid-sized midcentury backyard verandah in Toronto with a fire feature, decking and a roof extension.
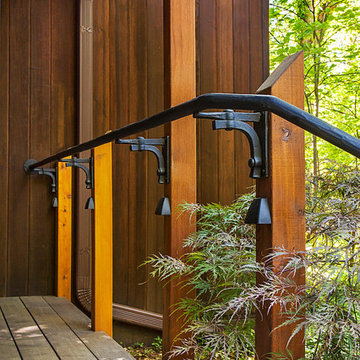
Custom handrail and posts with integrated lighting, photograph by Jeff Garland
Inspiration for a small midcentury front yard verandah with decking and a roof extension.
Inspiration for a small midcentury front yard verandah with decking and a roof extension.
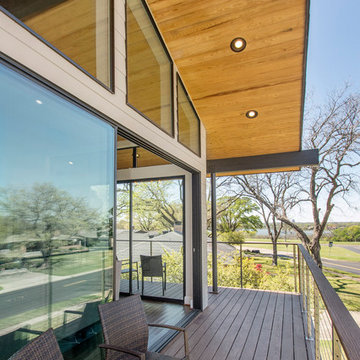
This one story home was transformed into a mid-century modern masterpiece with the addition of a second floor. Its expansive wrap around deck showcases the view of White Rock Lake and the Dallas Skyline and giving this growing family the space it needed to stay in their beloved home. We renovated the downstairs with modifications to the kitchen, pantry, and laundry space, we added a home office and upstairs, a large loft space is flanked by a powder room, playroom, 2 bedrooms and a jack and jill bath. Architecture by h design| Interior Design by Hatfield Builders & Remodelers| Photography by Versatile Imaging
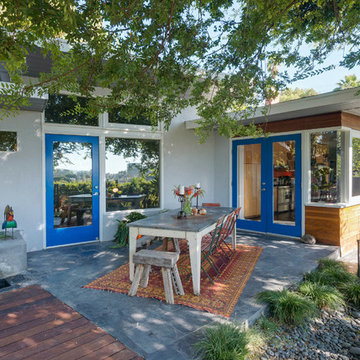
Photos by Michael McNamara, Shooting LA
This is an example of a mid-sized midcentury backyard verandah in Phoenix with decking.
This is an example of a mid-sized midcentury backyard verandah in Phoenix with decking.
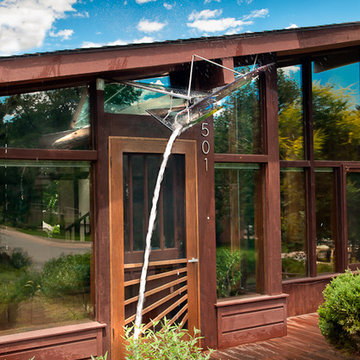
Three pieces of colored, tempered glass form a sculpture/awning/water feature that floats above the front door of this Boulder home.
The oak screen/storm door was designed to complement the the awning above.
Daniel O'Connor Photography
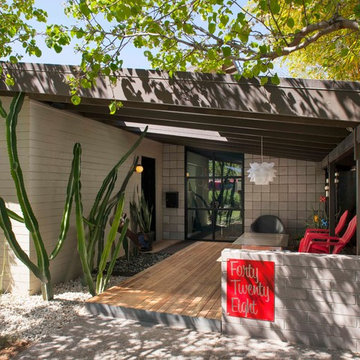
Baxter Imaging
Inspiration for a midcentury front yard verandah in Phoenix with decking and a roof extension.
Inspiration for a midcentury front yard verandah in Phoenix with decking and a roof extension.
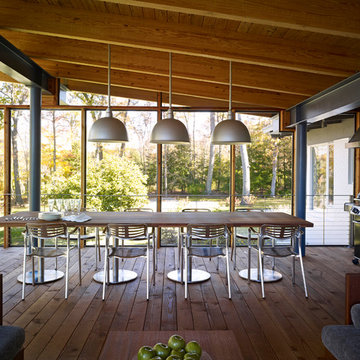
Photo:Peter Murdock
Photo of a large midcentury backyard screened-in verandah in Bridgeport with decking and a roof extension.
Photo of a large midcentury backyard screened-in verandah in Bridgeport with decking and a roof extension.
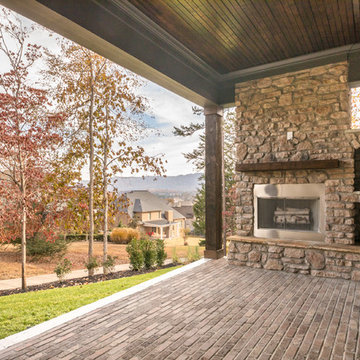
Photo of a mid-sized midcentury backyard verandah in Other with a fire feature, brick pavers and a roof extension.
Midcentury Verandah Design Ideas
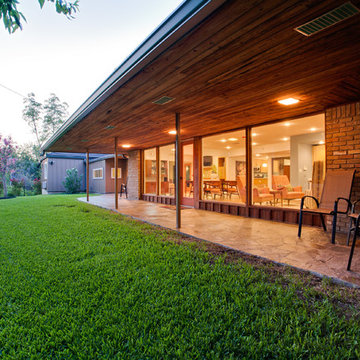
Photo of a large midcentury backyard verandah in Dallas with natural stone pavers and a roof extension.
6
