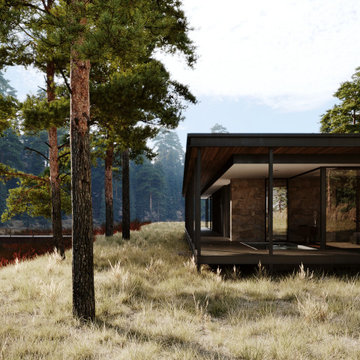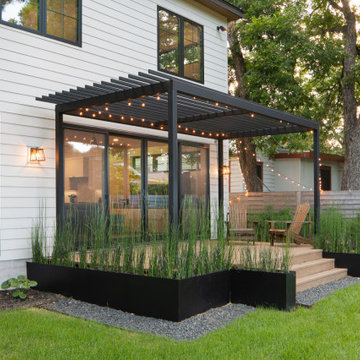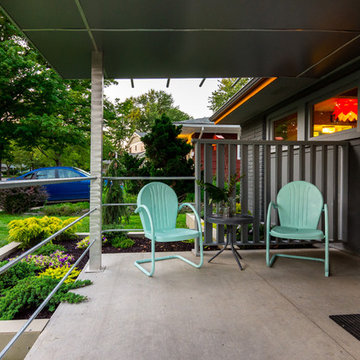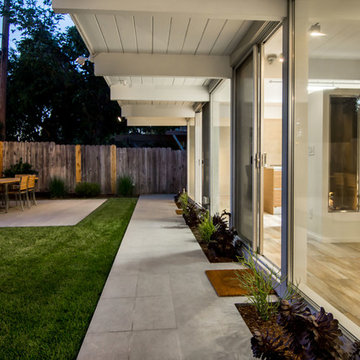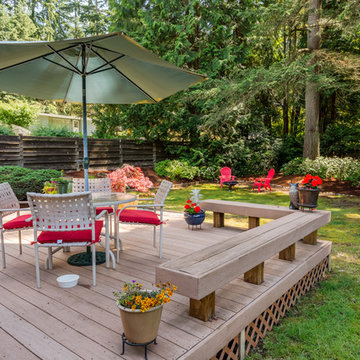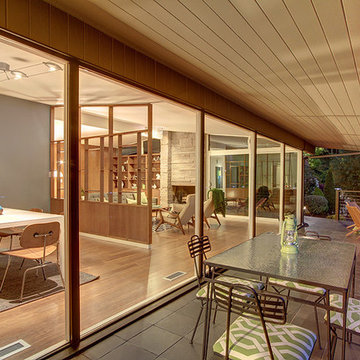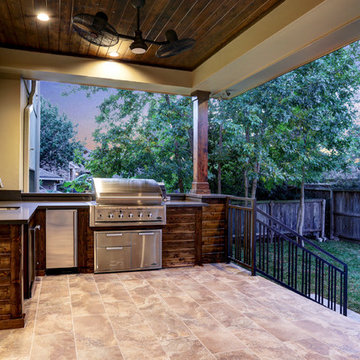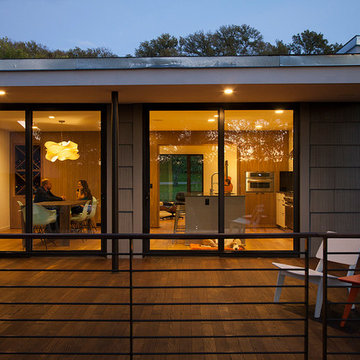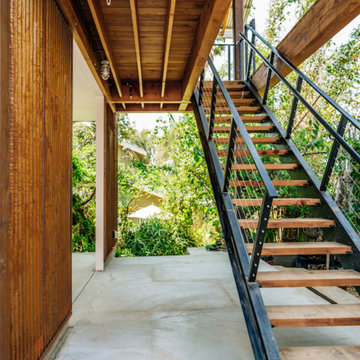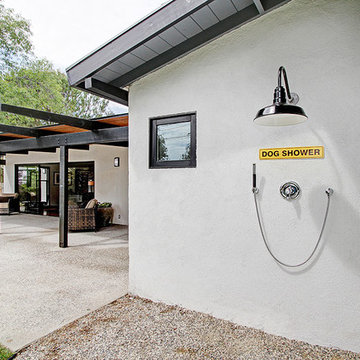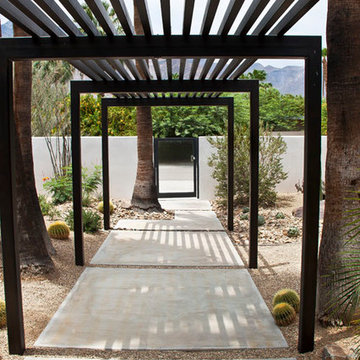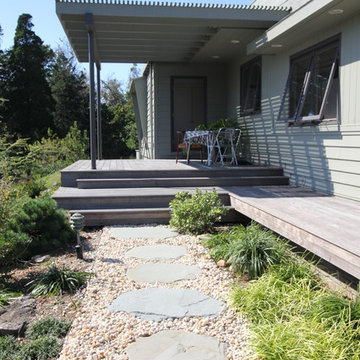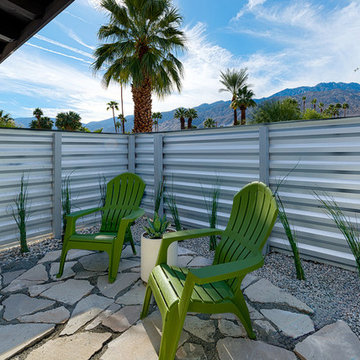Midcentury Verandah Design Ideas
Refine by:
Budget
Sort by:Popular Today
21 - 40 of 934 photos
Item 1 of 2
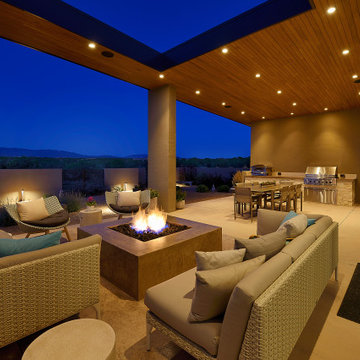
Bordering on 68,000 unobstructed acres of the Bureau of Land Management, this exquisite home commands dramatic mountain & prairie views, from the majestic Sangre de Cristos to the east to the extensive stretches of the Jemez/Badlands to the west. Designed in the Mid-Century Modern vernacular ‘form follows function’ the structure presents with clean rectilinear lines, sloping roofs, and organic use of materials, incorporating steel, stone and stucco, deeply etched with endless sheets of glass, providing a seamless indoor/outdoor flow.
Distinguishing features showcase 3 sloping roofs piercing the glass with 3” tongue and groove Alaskan Yellow Cedar, bringing one continuous ceiling plane inside/out. In sharp contrast, highly polished concrete micro-slab floors glisten softly under the voluminous illumination of LED recessed lighting. Cantilevered portals, with stepped metal fascia, frame out the 3 sections of the home, as they wraparound the bold enveloping walls.
The natural use of wood, between African teak and walnut, bring warmth in both the custom interior doors and cabinetry. Most spectacular to the home’s design and connectivity, and prominently positioned in 3 key passageways, include a floor to ceiling glass atrium luxuriating in natural light between the kitchen and family room, a sleek 10 foot stretch of glass hallway connecting the master and main living wings, and a massive 600 pound cold rolled plate steel entry door, with patinaed oversized brass handle, all symmetrically, and artistically positioned for a harmonious flow.
AWARDS
2020 Haciendas A Parade of Homes: Design, Best Kitchen, Best Master Suite
Find the right local pro for your project
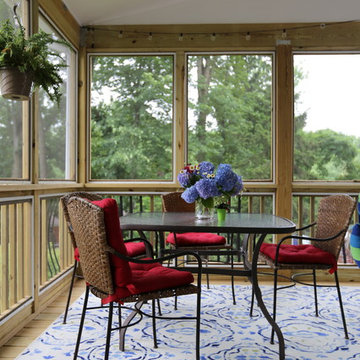
Mid-sized midcentury backyard screened-in verandah in DC Metro with a roof extension.
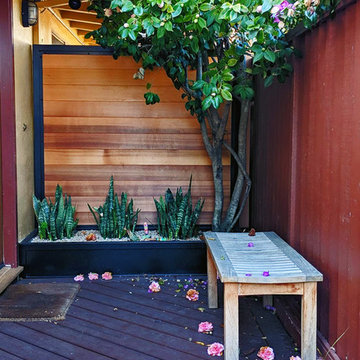
This decorative garden panel was custom fabricated with a steel frame and wood inlay. A flower bed and tree surround were added allowing space for spring colors and herbs. Western Red Cedar was sealed and stained with a rich color to compliment the Satin Black powder coated frame. Designed with the future in mind, the wood can be easily removed by one of our skilled installers if there's any need for refinishing, restyling, or through access.
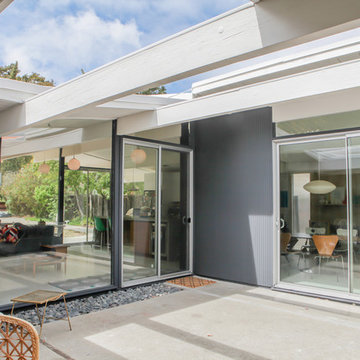
Large aluminum sliding glass doors leading from the kitchen, dining room and living room open up the house to look more spacious and blend the lines between indoor-outdoor living.
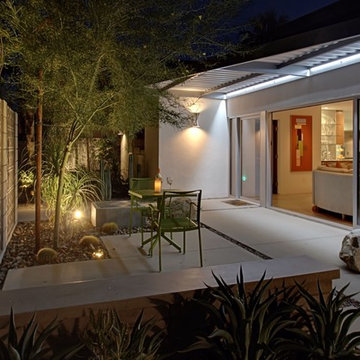
Kelly Peak
Mid-sized midcentury side yard verandah in Other with an awning and concrete slab.
Mid-sized midcentury side yard verandah in Other with an awning and concrete slab.
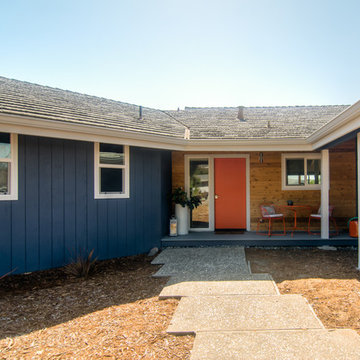
The remodel of the exterior entry included new wood siding, paint, and decking to create a vibrant front porch.
Photo: Bryan Shields
Design ideas for a midcentury front yard verandah in San Luis Obispo with decking and a roof extension.
Design ideas for a midcentury front yard verandah in San Luis Obispo with decking and a roof extension.
Midcentury Verandah Design Ideas
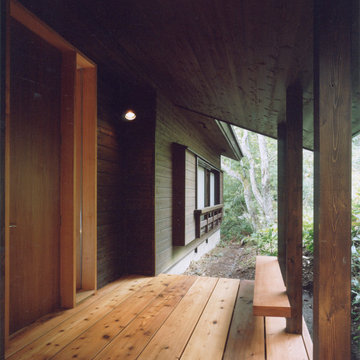
ポーチ。
シンプルな腰掛があります。
Mid-sized midcentury front yard verandah in Other with with columns, decking, a roof extension and wood railing.
Mid-sized midcentury front yard verandah in Other with with columns, decking, a roof extension and wood railing.
2
