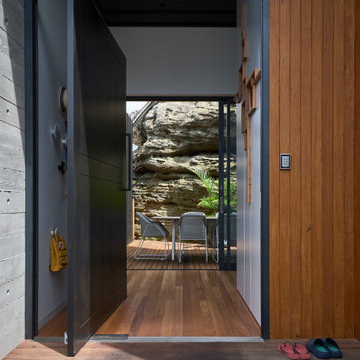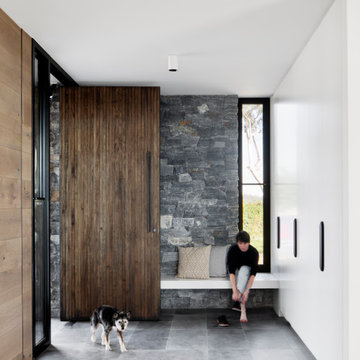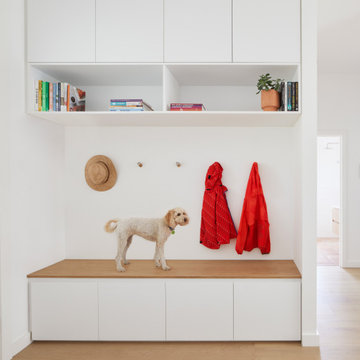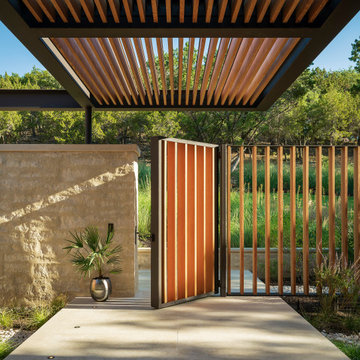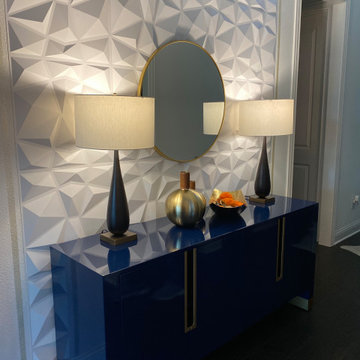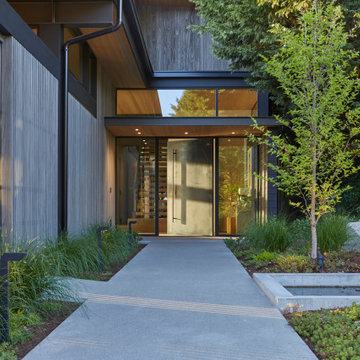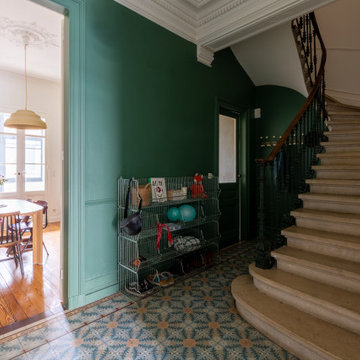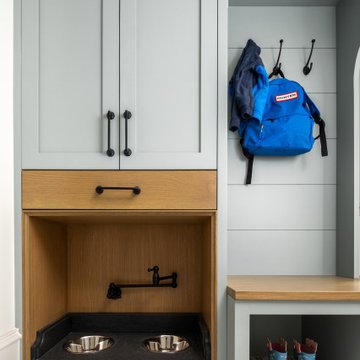Modern Entryway Design Ideas
Refine by:
Budget
Sort by:Popular Today
1 - 20 of 55,805 photos
Find the right local pro for your project

With side access, the new laundry doubles as a mudroom for coats and bags.
This is an example of a mid-sized modern entryway in Sydney with white walls, concrete floors and grey floor.
This is an example of a mid-sized modern entryway in Sydney with white walls, concrete floors and grey floor.
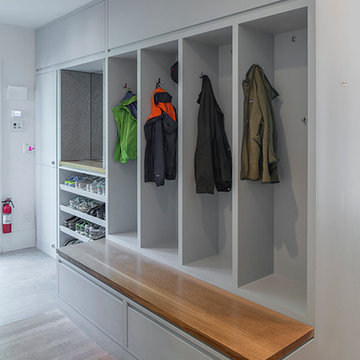
Ofer Wolberger
This is an example of a modern mudroom in New York with grey walls and light hardwood floors.
This is an example of a modern mudroom in New York with grey walls and light hardwood floors.
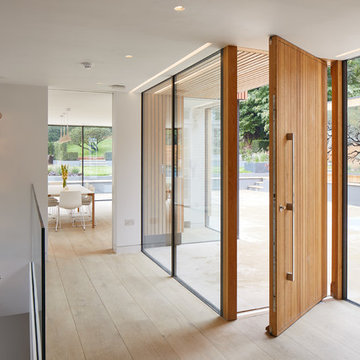
Andy Stagg
Modern foyer in Buckinghamshire with white walls, light hardwood floors, a pivot front door, a medium wood front door and beige floor.
Modern foyer in Buckinghamshire with white walls, light hardwood floors, a pivot front door, a medium wood front door and beige floor.

M. et Mme B. ont fait l’acquisition d’un appartement neuf (résidence secondaire) dans le centre-ville de Nantes. Ils ont fait appel à notre agence afin de rendre ce lieu plus accueillant et fonctionnel.
M. et Mme B. ont souhaité donner à leur nouveau lieu de vie une ambiance sobre, chic et intemporelle.
Le défi majeur pour notre équipe a été de s’adapter à la structure actuelle et par conséquent, redéfinir les espaces par de l’agencement sur-mesure et rendre l’ensemble chaleureux.
Notre proposition
En prenant en considération le cahier des charges de nos clients, nous avons dessiné un projet chaleureux et élégant marqué par l’ensemble de nos agencements sur-mesure.
- L’ambiance chic et sobre a été apportée par le bois et la couleur grise.
- Un meuble de rangement et des patères pouvant accueillir sacs, chaussures et manteaux ainsi qu’une assise permet de rendre l’entrée plus fonctionnelle.
- La mise en œuvre d’un claustra en chêne massif qui permet de délimiter la cuisine de la salle à manger tout en conservant la luminosité.
- L’espace TV est marqué par un bel et grand agencement sur-mesure alternant des placards et des niches, permettant de créer une belle harmonie entre le vide et le plein.
- La tête de lit ainsi que les tables de chevet ont été imaginés pour apporter de l’élégance et de la fonctionnalité dans un seul et même agencement.
Le Résultat
La confiance de M. et Mme B. nous a permis de mettre en œuvre un projet visant à améliorer leur intérieur et leur qualité de vie.
Plus fonctionnel par les divers rangements et plus chaleureux grâce aux couleurs et matériaux, ce nouvel appartement répond entièrement aux envies et au mode de vie de M. et Mme B.
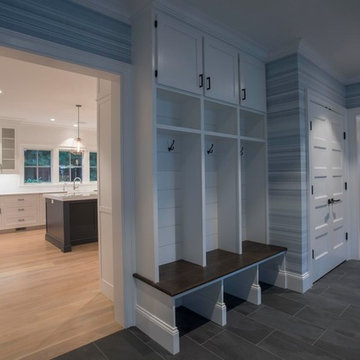
Design ideas for a large modern mudroom in New York with grey walls, porcelain floors and grey floor.
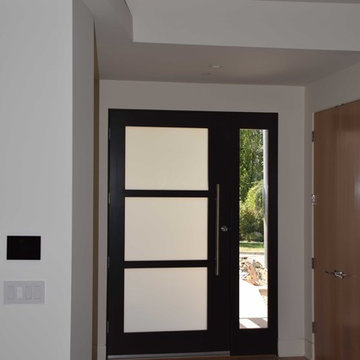
This front entry door is 48" wide and features a 36" tall Stainless Steel Handle. It is a 3 lite door with white laminated glass, while the sidelite is done in clear glass. It is painted in a burnt orange color on the outside, while the interior is painted black.
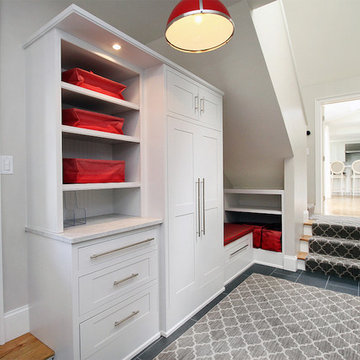
Fresh mudroom with beautiful pattern rug and red accent.
Small modern mudroom in Providence with grey walls, slate floors, a single front door and a white front door.
Small modern mudroom in Providence with grey walls, slate floors, a single front door and a white front door.

The Balanced House was initially designed to investigate simple modular architecture which responded to the ruggedness of its Australian landscape setting.
This dictated elevating the house above natural ground through the construction of a precast concrete base to accentuate the rise and fall of the landscape. The concrete base is then complimented with the sharp lines of Linelong metal cladding and provides a deliberate contrast to the soft landscapes that surround the property.
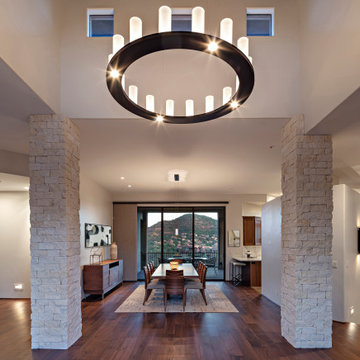
Interior Design: Stephanie Larsen Interior Design
Photography: Steven Thompson
This is an example of a modern entryway in Phoenix with white walls, medium hardwood floors and brown floor.
This is an example of a modern entryway in Phoenix with white walls, medium hardwood floors and brown floor.
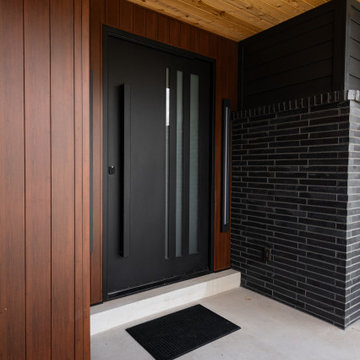
Large modern front door in Salt Lake City with a pivot front door and a black front door.
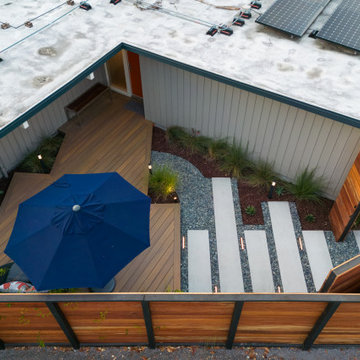
entry gate, concrete steppers, decking, paver driveway, techobloc blu 80, broom finish concrete, rock aggregate, drain rock, decomposed granite, step lights, outdoor lighting, redwood fence, grade redwood, timber tech, mulch, micro bark
Modern Entryway Design Ideas
1
