Side Yard Verandah Design Ideas
Refine by:
Budget
Sort by:Popular Today
161 - 180 of 3,032 photos
Item 1 of 2
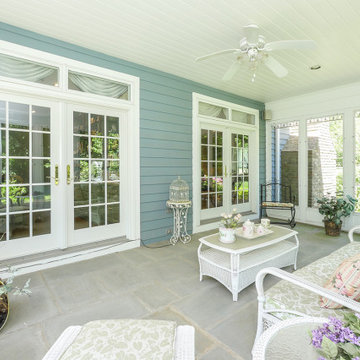
This happy homeowner now gets to enter their charming back porch through beautiful new French Doors we installed!
French Doors from Renewal by Andersen
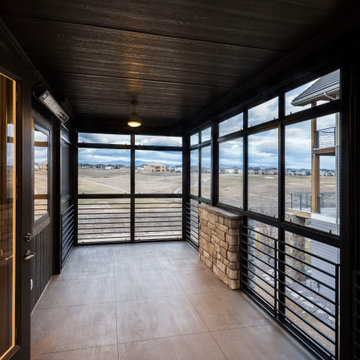
Inspiration for a small contemporary side yard screened-in verandah in Denver with concrete slab and a roof extension.
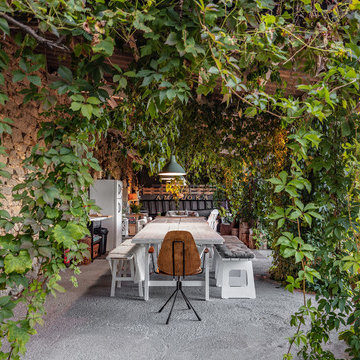
PORCHE DE 60M con entrada al Salón/Comedor.
Distribución del porche en dos zonas, la de RELAX y la de ALMORZAR, zonas bien definidas, ambientadas e iluminadas acorde a la función que se desempeñan.
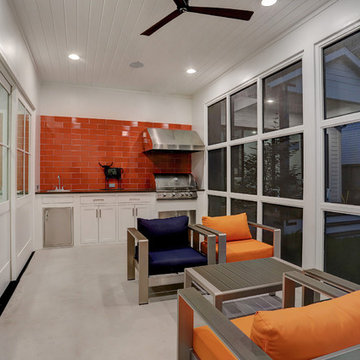
This three seasons room is ideal for relaxation with loads of natural lighting from the wall of large windows, completed by an indoor grill, a small bar and bonus sink, and a beautiful red tile accent wall.
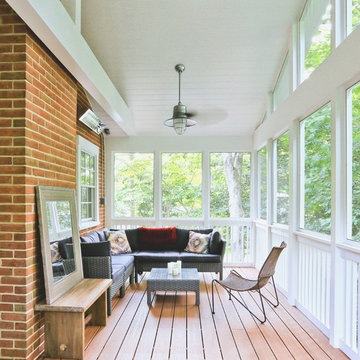
Photo of a mid-sized contemporary side yard screened-in verandah in DC Metro with a roof extension.
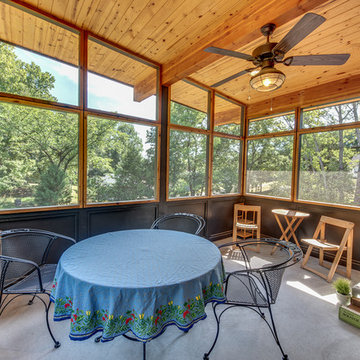
Screened porch with vaulted tongue and groove ceiling
Photo by Sarah Terranova
Mid-sized midcentury side yard screened-in verandah in Kansas City with concrete slab and a roof extension.
Mid-sized midcentury side yard screened-in verandah in Kansas City with concrete slab and a roof extension.
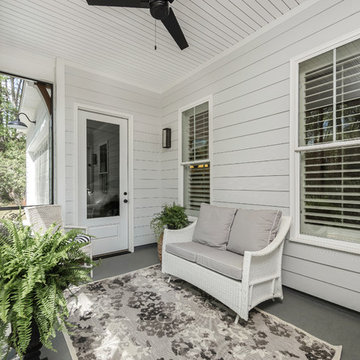
Tristan Cairnes
Inspiration for a small country side yard screened-in verandah in Atlanta with concrete slab and a roof extension.
Inspiration for a small country side yard screened-in verandah in Atlanta with concrete slab and a roof extension.
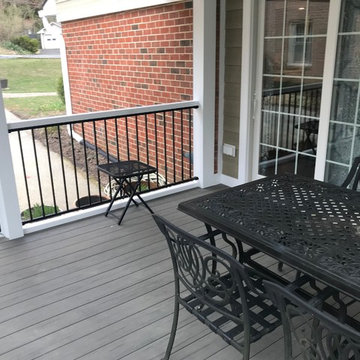
This is an example of a small contemporary side yard screened-in verandah in Baltimore with decking and a roof extension.
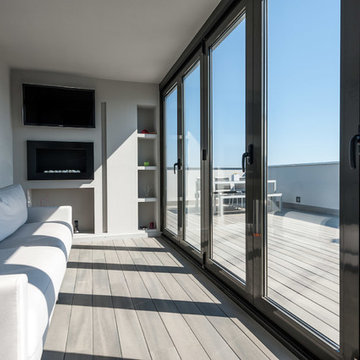
Sincro
This is an example of a small modern side yard screened-in verandah in Barcelona with decking and a roof extension.
This is an example of a small modern side yard screened-in verandah in Barcelona with decking and a roof extension.
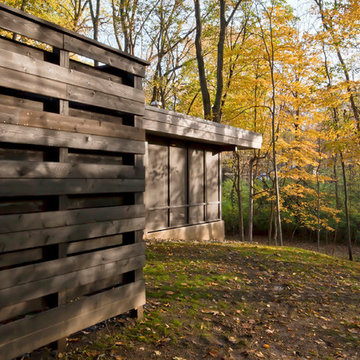
South side of Midcentury project includes privacy courtyard wall, screened porch, and panoramic views to the wooded site - Architecture: HAUS | Architecture For Modern Lifestyles - Interior Architecture: HAUS with Design Studio Vriesman, General Contractor: Wrightworks, Landscape Architecture: A2 Design, Photography: HAUS
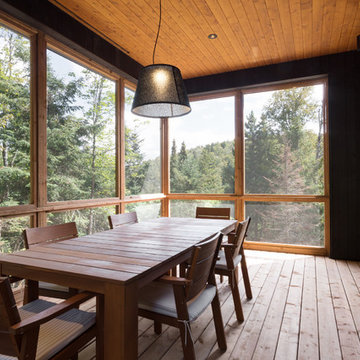
Steve Montpetit, photographe
Inspiration for a mid-sized country side yard screened-in verandah in Montreal with decking and a roof extension.
Inspiration for a mid-sized country side yard screened-in verandah in Montreal with decking and a roof extension.
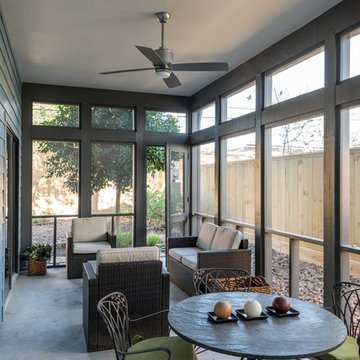
Peter Molick Photography
Inspiration for a mid-sized contemporary side yard screened-in verandah in Houston with concrete slab.
Inspiration for a mid-sized contemporary side yard screened-in verandah in Houston with concrete slab.
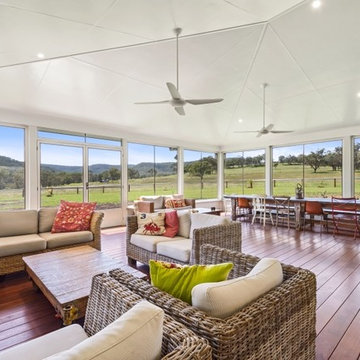
Curly's Shot Photography
This is an example of an expansive traditional side yard screened-in verandah in Other with decking and a roof extension.
This is an example of an expansive traditional side yard screened-in verandah in Other with decking and a roof extension.
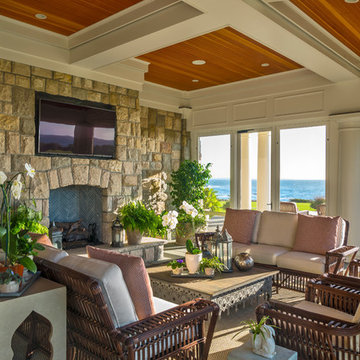
Photographer : Richard Mandelkorn
Design ideas for an expansive traditional side yard screened-in verandah in Providence with natural stone pavers and a roof extension.
Design ideas for an expansive traditional side yard screened-in verandah in Providence with natural stone pavers and a roof extension.
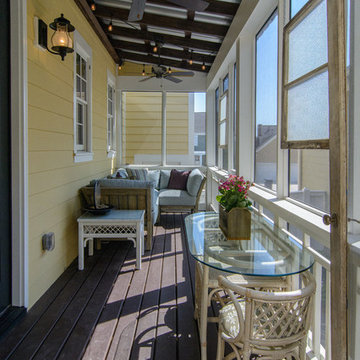
This is an example of a small country side yard screened-in verandah in Birmingham with decking and a roof extension.
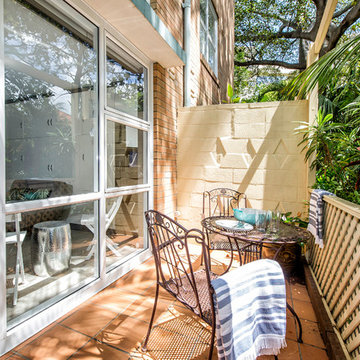
This is an example of a small contemporary side yard screened-in verandah in Sydney with brick pavers.
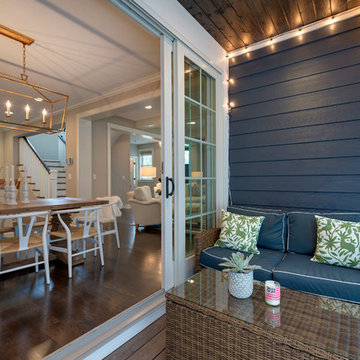
Builder: Copper Creek, LLC
Architect: David Charlez Designs
Interior Design: Bria Hammel Interiors
Photo Credit: Spacecrafting
Transitional side yard screened-in verandah in Minneapolis with decking.
Transitional side yard screened-in verandah in Minneapolis with decking.
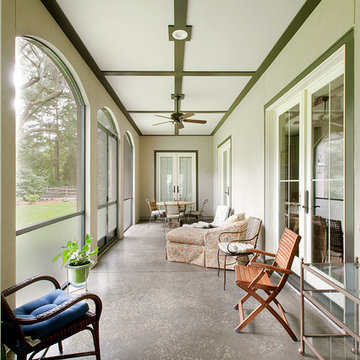
This bright and colorful custom home has a lot of unique features that give the space personality. The wide open great room is a perfect place for the family to gather, with a large bright kitchen, gorgeous wood floors and a fireplace focal point with tons of character.
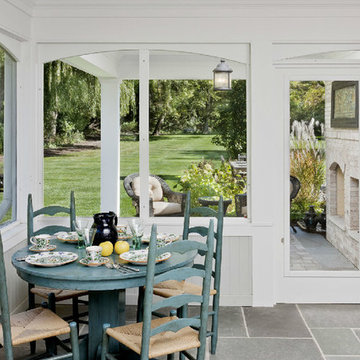
Design and construction of screened porch as part of a larger project involving an addition containing a great room, mud room, powder room, bedroom with walk out roof deck and fully finished basement. Photo by B. Kildow
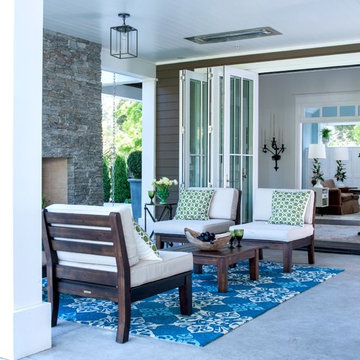
Patio space off the kitchen and the entry. The bi-fold doors open to the entry and the living room giving the client a larger entertaining space when needed. The infra red heaters in the ceiling make this a year round space. photo: David Duncan Livingston
Side Yard Verandah Design Ideas
9