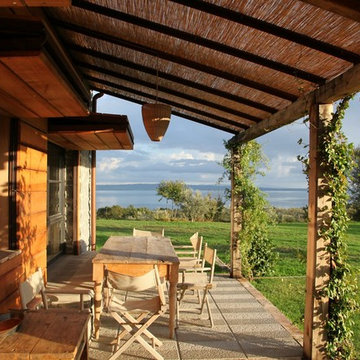Side Yard Verandah Design Ideas
Refine by:
Budget
Sort by:Popular Today
121 - 140 of 3,032 photos
Item 1 of 2
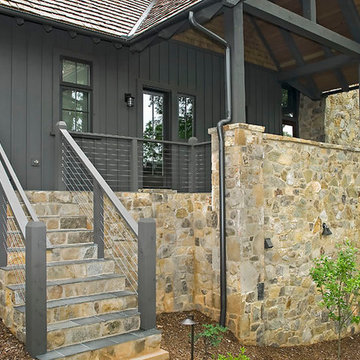
Meechan Architectural Photography
Design ideas for a large traditional side yard verandah in Other with a roof extension.
Design ideas for a large traditional side yard verandah in Other with a roof extension.
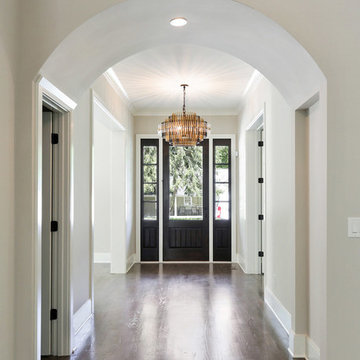
Large traditional side yard screened-in verandah with brick pavers and a roof extension.
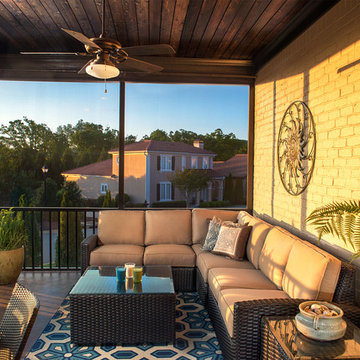
Inspiration for a mid-sized traditional side yard screened-in verandah in Other with concrete slab and a roof extension.
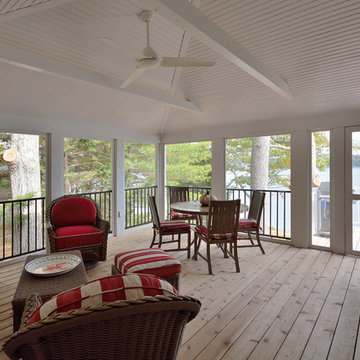
David Matero
Inspiration for a traditional side yard verandah in Portland Maine with a roof extension.
Inspiration for a traditional side yard verandah in Portland Maine with a roof extension.
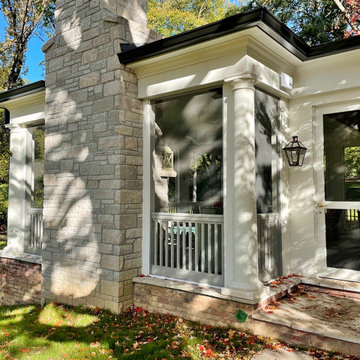
The owner wanted a screened porch sized to accommodate a dining table for 8 and a large soft seating group centered on an outdoor fireplace. The addition was to harmonize with the entry porch and dining bay addition we completed 1-1/2 years ago.
Our solution was to add a pavilion like structure with half round columns applied to structural panels, The panels allow for lateral bracing, screen frame & railing attachment, and space for electrical outlets and fixtures.
Photography by Chris Marshall
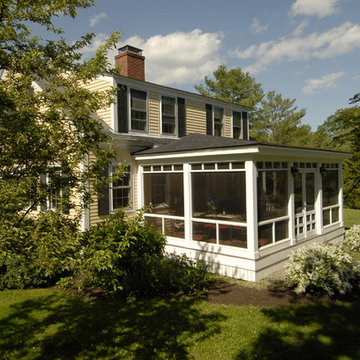
A new porch was built on the side of the house to replace an existing porch. The porch has screens so that the space can be enjoyed throughout the warmer months without intrusion from the bugs. The screens can be removed for storage in the winter. A french door allows access to the space. Small transoms above the main screened opening create visual interest.
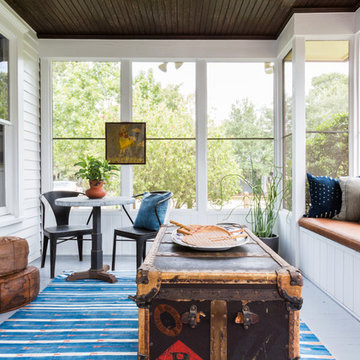
Photo of a mid-sized eclectic side yard screened-in verandah in Houston with decking and a roof extension.
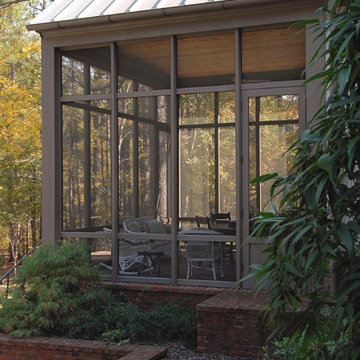
Design ideas for a mid-sized traditional side yard screened-in verandah in Other with a roof extension.
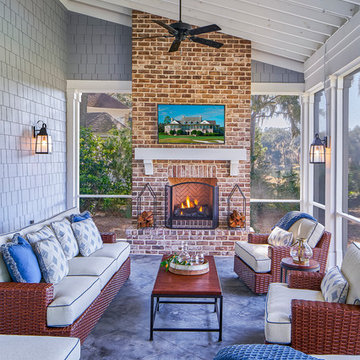
This is an example of a mid-sized transitional side yard screened-in verandah in Atlanta with tile and a roof extension.
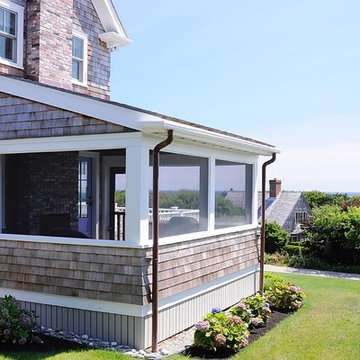
Perched high above Nauset beach this 4 bedroom shingle style cottage is truly a little “jewel box”.
The exterior finish is durable and beautiful red cedar with copper flashing. The double sided fireplace (living room and screen porch) was constructed from reclaimed antique bricks.
The interior spaces are modest and cozy with a wonderful eclectic blend of furnishings and finishes personally selected by the owners. One of my very favorite projects.
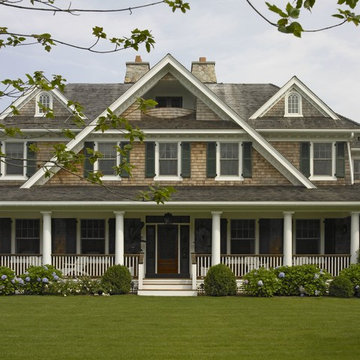
Photography by Ellen McDermott
Design ideas for an expansive traditional side yard verandah in New York with a roof extension.
Design ideas for an expansive traditional side yard verandah in New York with a roof extension.
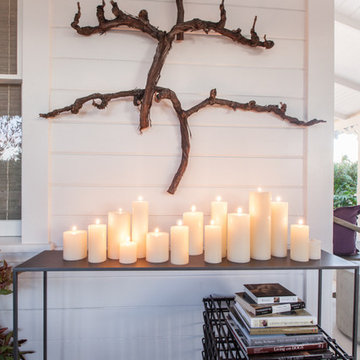
Photo: Patricia Chang
Mid-sized country side yard verandah in San Francisco with a roof extension and concrete slab.
Mid-sized country side yard verandah in San Francisco with a roof extension and concrete slab.
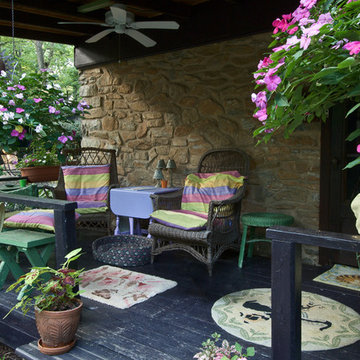
Comfortable Outdoor Living.
DESIGN: Cathy Carr, APLD
Photo and installation by Garden Gate Landscaping, Inc.
This is an example of a small country side yard verandah in DC Metro with decking and a roof extension.
This is an example of a small country side yard verandah in DC Metro with decking and a roof extension.
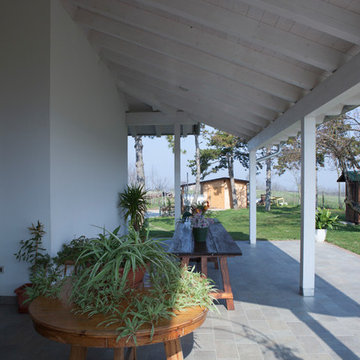
Il porticato è stato disposto sul lato sinistro della casa, per permettere che l'aria possa sempre allietare la permanenza qui della famiglia e dei loro amici. Nel terrazzo un possente tavolo di legno massiccio, palco di grandi serate in compagnia.
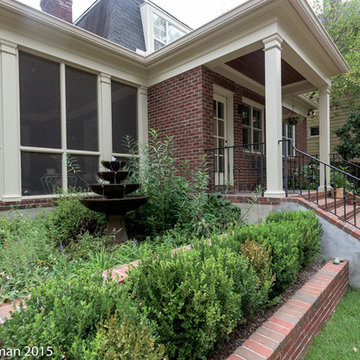
The Crawford's Screened Porch is the perfect place to spend time relaxing with family and friends. Disalvo has created a great indoor-outdoor living space. Call Tim at 901-753-8304 for a free consultation on making your outdoor living dreams come true.
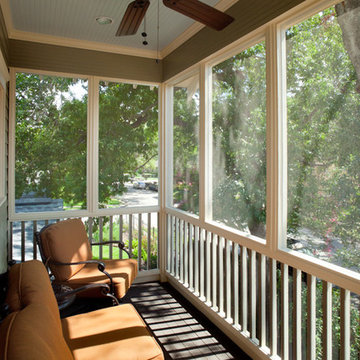
Morningside Architects, LLP
Structural Engineers: Vatani Consulting Engineers, Inc.
Contractor: Lucas Craftsmanship
Photographer: Rick Gardner Photography
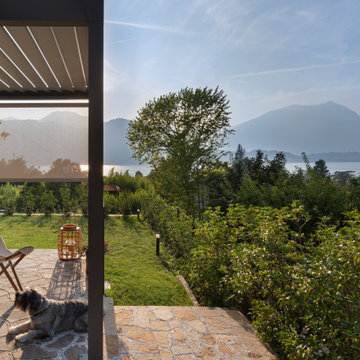
vista dal portico verso il lago. Pavimentazione in pietra, pergola a lamelle orientabili e tende parasole.
Design ideas for a large contemporary side yard verandah in Other with natural stone pavers and an awning.
Design ideas for a large contemporary side yard verandah in Other with natural stone pavers and an awning.
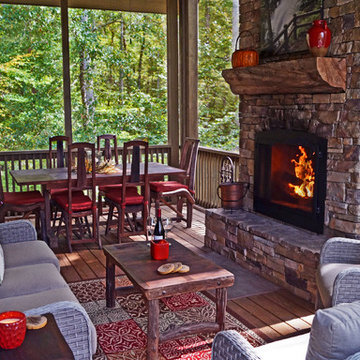
New updated porch furniture in 2017.
Wicker Set, Parr's Furniture, Alpharetta, GA
Teak Table & Chairs, Watauga Creek, Franklin NC
Country side yard screened-in verandah in Other with decking and a roof extension.
Country side yard screened-in verandah in Other with decking and a roof extension.
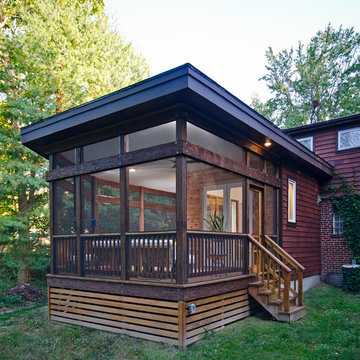
Darko Zagar
Large midcentury side yard screened-in verandah in DC Metro with a roof extension.
Large midcentury side yard screened-in verandah in DC Metro with a roof extension.
Side Yard Verandah Design Ideas
7
