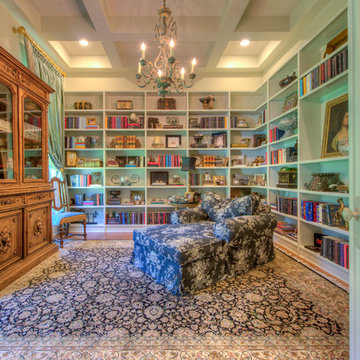Small Family Room Design Photos
Refine by:
Budget
Sort by:Popular Today
201 - 220 of 11,229 photos
Item 1 of 2
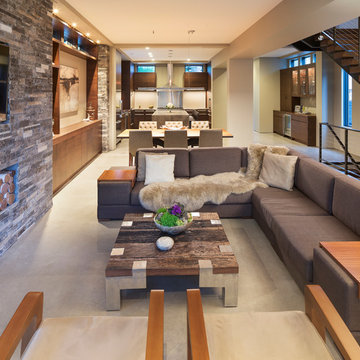
Builder: John Kraemer & Sons | Photography: Landmark Photography
Photo of a small modern open concept family room in Minneapolis with beige walls, concrete floors, no fireplace, a stone fireplace surround and a wall-mounted tv.
Photo of a small modern open concept family room in Minneapolis with beige walls, concrete floors, no fireplace, a stone fireplace surround and a wall-mounted tv.
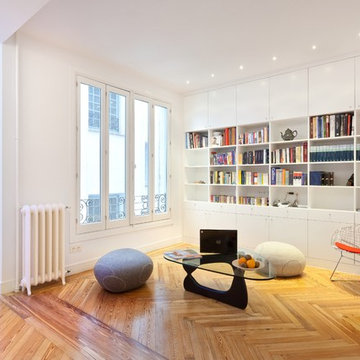
Roberto Ivan Cano
This is an example of a small contemporary open concept family room in Madrid with a library, white walls, medium hardwood floors, no fireplace and no tv.
This is an example of a small contemporary open concept family room in Madrid with a library, white walls, medium hardwood floors, no fireplace and no tv.
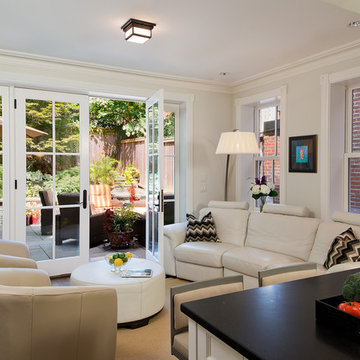
Hoachlander Davis Photography
Small contemporary enclosed family room in DC Metro with white walls, carpet, no fireplace and no tv.
Small contemporary enclosed family room in DC Metro with white walls, carpet, no fireplace and no tv.
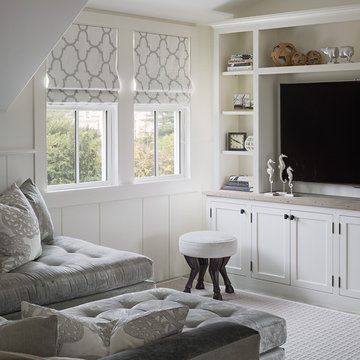
Jonathan Raith Inc. - Builder
Sam Oberter - Photography
Photo of a small transitional family room in Boston with white walls and a wall-mounted tv.
Photo of a small transitional family room in Boston with white walls and a wall-mounted tv.
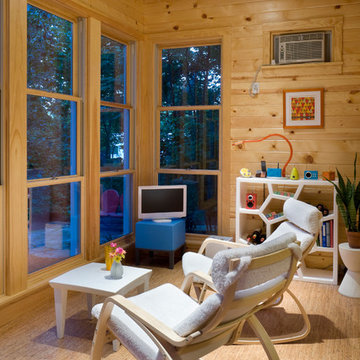
Sauna and retreat in the woods behind the main home. Radiant heat from an on-site boiler provides both heat in the floor and hot water.
Small contemporary enclosed family room in Kansas City with beige walls, light hardwood floors and a corner tv.
Small contemporary enclosed family room in Kansas City with beige walls, light hardwood floors and a corner tv.
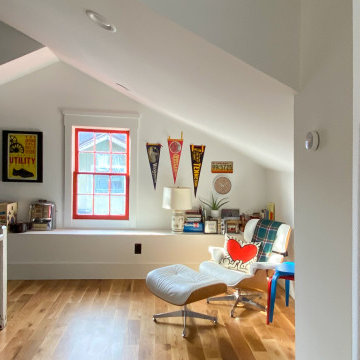
Creating a place for learning in this family home was an easy task. Our team spent one weekend installing a floating desk in a dormer area to create a temporary home learning nook that can be converted into a shelf once the kids are back in school. We finished the space to transform into an arts and craft room for this budding artist.
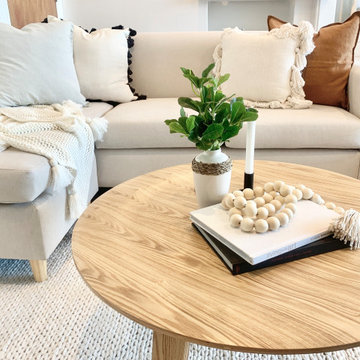
Lounge room styling. Coffee Table with accessories,
This is an example of a small beach style enclosed family room in Sydney.
This is an example of a small beach style enclosed family room in Sydney.

The right side of the room features built in storage and hidden desk and murphy bed. An inset nook for the sofa preserves floorspace and breaks up the long wall. A cozy electric fireplace in the entertainment wall on the left adds ambiance. Barn doors hide a TV during wild ping pong matches! The new kitchenette is tucked back to the left.
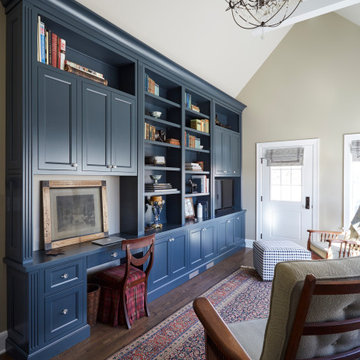
This beautiful, vaulted space was once a low-ceilinged Kitchen with small windows and not enough counter space. We added windows and removed the ceiling, creating a light and bright space perfect for cozying up with a book or snuggling in for movie night.
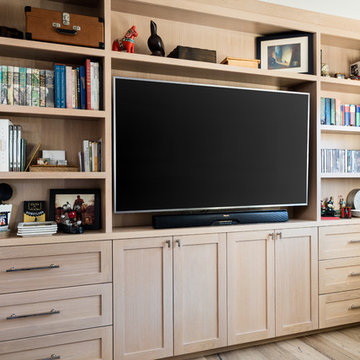
Photo of a small transitional enclosed family room in Los Angeles with a library, white walls, light hardwood floors and a wall-mounted tv.
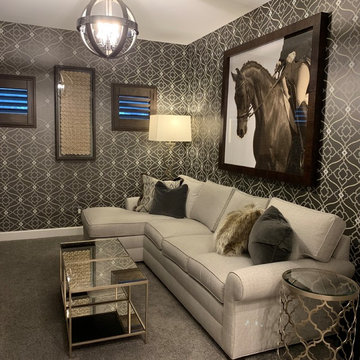
Photo of a small transitional enclosed family room in Detroit with a library, grey walls, carpet, a built-in media wall and beige floor.
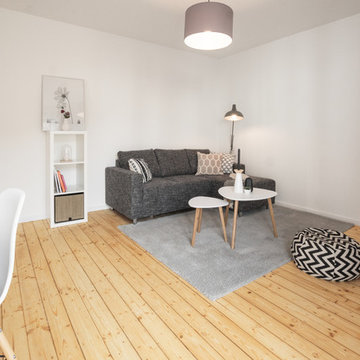
Swen Stiebig
This is an example of a small scandinavian family room in Cologne with light hardwood floors.
This is an example of a small scandinavian family room in Cologne with light hardwood floors.
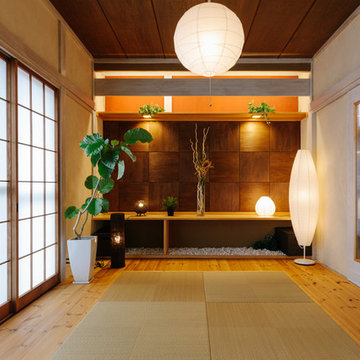
Design ideas for a small asian family room in Other with red walls, no fireplace, no tv, tatami floors and beige floor.
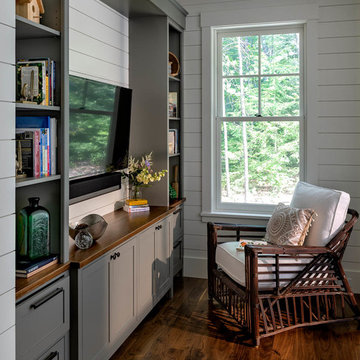
Rob Karosis Photography
Photo of a small arts and crafts enclosed family room in Boston with a library, white walls, dark hardwood floors, a built-in media wall and brown floor.
Photo of a small arts and crafts enclosed family room in Boston with a library, white walls, dark hardwood floors, a built-in media wall and brown floor.
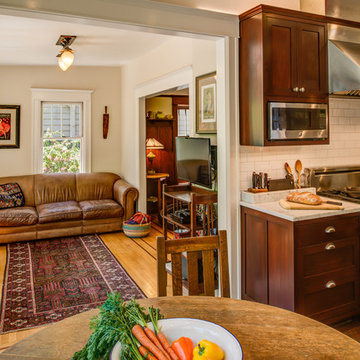
Treve Johnson
Design ideas for a small arts and crafts family room in San Francisco with brown floor, light hardwood floors, no fireplace and a wall-mounted tv.
Design ideas for a small arts and crafts family room in San Francisco with brown floor, light hardwood floors, no fireplace and a wall-mounted tv.
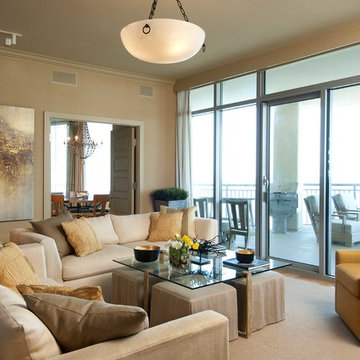
The living room of this unit is open to the main dining room, and also looks into the breakfast nook and kitchen. Warm golden tones, creams and beiges provide a soft and tranquil backdrop. Two sofas and a swivel chair, all oriented to the ocean view, maximize the seating. A custom designed glass and metal cocktail table house four portable ottomans that an be used as extra seating or just to put your feet up on. An expansive exterior balcony complete with teak furniutre looks out over the ocean.
Photos by: Don Glentzer
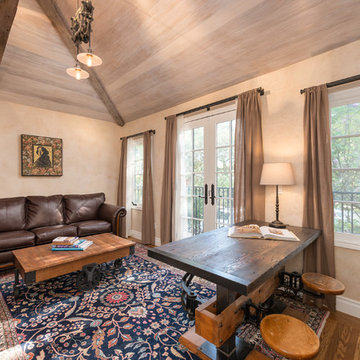
Carriage House in Piedmont by TECTA associates - Photography by: Ross Pushinaitis
Small traditional enclosed family room in San Francisco with a library, beige walls and light hardwood floors.
Small traditional enclosed family room in San Francisco with a library, beige walls and light hardwood floors.
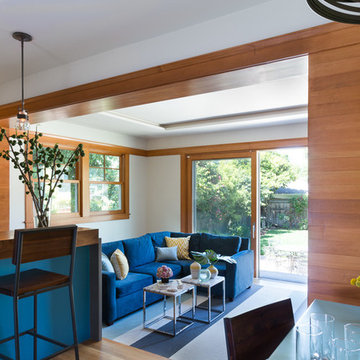
David Duncan Livingston
Small arts and crafts open concept family room in San Francisco with white walls, carpet, no fireplace and a wall-mounted tv.
Small arts and crafts open concept family room in San Francisco with white walls, carpet, no fireplace and a wall-mounted tv.
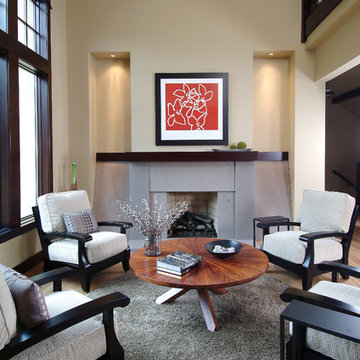
A unique combination of traditional design and an unpretentious, family-friendly floor plan, the Pemberley draws inspiration from European traditions as well as the American landscape. Picturesque rooflines of varying peaks and angles are echoed in the peaked living room with its large fireplace. The main floor includes a family room, large kitchen, dining room, den and master bedroom as well as an inviting screen porch with a built-in range. The upper level features three additional bedrooms, while the lower includes an exercise room, additional family room, sitting room, den, guest bedroom and trophy room.
Small Family Room Design Photos
11
