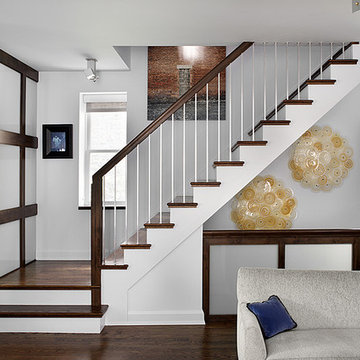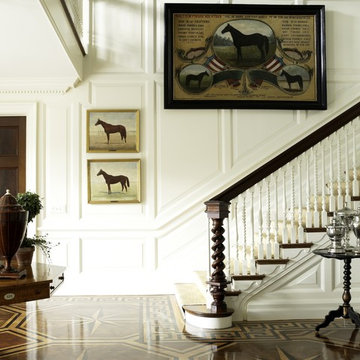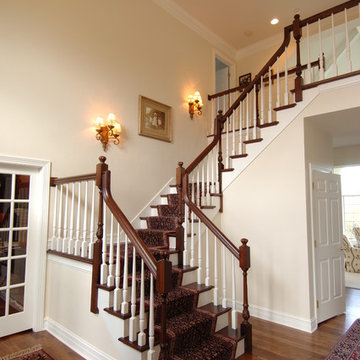Staircase Design Ideas
Refine by:
Budget
Sort by:Popular Today
621 - 640 of 545,375 photos
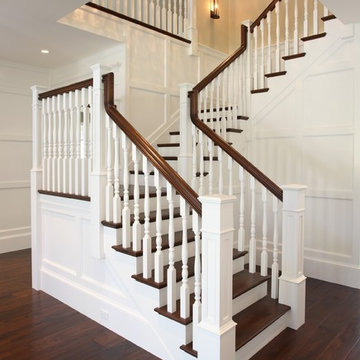
Named for its enduring beauty and timeless architecture – Magnolia is an East Coast Hampton Traditional design. Boasting a main foyer that offers a stunning custom built wall paneled system that wraps into the framed openings of the formal dining and living spaces. Attention is drawn to the fine tile and granite selections with open faced nailed wood flooring, and beautiful furnishings. This Magnolia, a Markay Johnson crafted masterpiece, is inviting in its qualities, comfort of living, and finest of details.
Builder: Markay Johnson Construction
Architect: John Stewart Architects
Designer: KFR Design
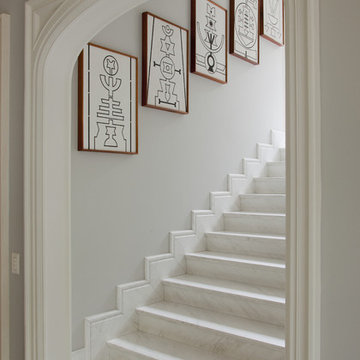
This is an example of a traditional marble straight staircase in Other with marble risers.
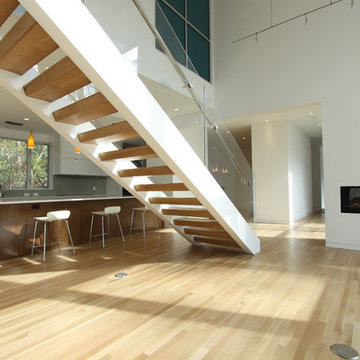
Located in The Woodlands, Texas, this project returns to the original master planning principles of the community. Located in a flood plain, the house is developed as an isolated island in the mature trees, mimimizing disruption to the natural site. The house is designed as a series of gallery type spaces for the owner’s art collection. Living spaces are integrated with the outdoors and the house has a feeling of calm serenity.
Find the right local pro for your project
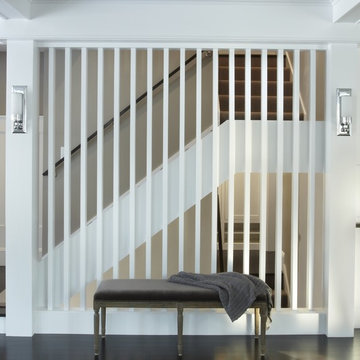
General Contractor: Rocky DiGiacomo, DiGiacomo Homes & Renovation, Inc.
Architect of Record: Ryan Fish, AIA
Interior Designer: Gigi DiGiacomo, DiGiacomo Homes & Renovation, Inc.
Photo Credit: Markert Photo, Inc.
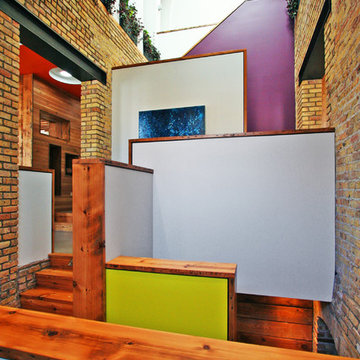
(Photo by SGW Architects)
Contemporary wood staircase in Chicago with wood risers.
Contemporary wood staircase in Chicago with wood risers.
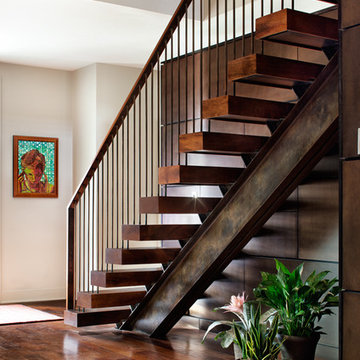
Design: Mark Lind
Project Management: Jon Strain
Photography: Paul Finkel, 2012
Contemporary wood floating staircase in Austin with open risers and mixed railing.
Contemporary wood floating staircase in Austin with open risers and mixed railing.
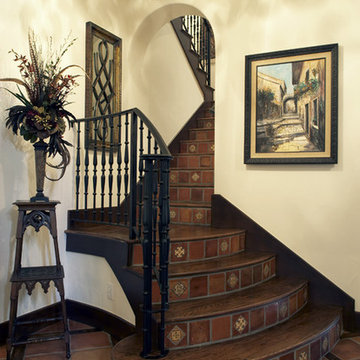
Mid-sized mediterranean wood u-shaped staircase in Dallas with terracotta risers and metal railing.
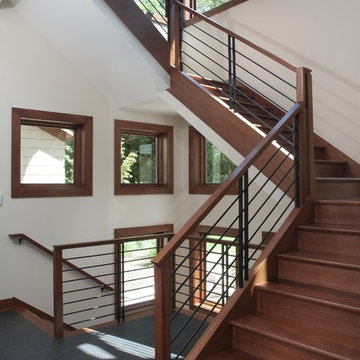
A fresh take on a time-tested favorite can be risky, but the Carlton Shores design is an example of a risk worth taking. This sprawling cottage harkens back to the Arts & Crafts revival, while still managing to exude contemporary appeal. The home sits on the property like a great hunting lodge with its use of exposed wood trim and brackets. A striking array of windows gives the exterior an inviting look, as if to defy the elements and welcome nature right in.
Simplicity rules the interior of the home, leaving the dramatic decorating to the outside views. A creative use of natural materials, such as wood and marble, compliment the flora-and-fauna focus of the home’s aesthetic. Every wall is dominated by glass. Windows of every shape and size allow residents to take in their surroundings, while creating a spacious, open atmosphere. The curving wooden staircase with its high ceilings gives the impression you are climbing into the trees.
A soaring two-story vaulted ceiling covers the indoor pool area, which includes a kitchenette and sitting room. Glass doors open out to a vanishing pool and sundeck. All of this has been designed with the stunning lake vistas in mind. A beautiful deck and boardwalk lead from the house down to the shore, giving homeowners beach access.
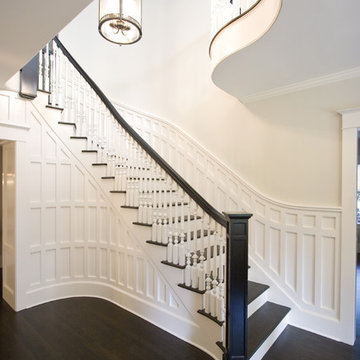
Clawson Architects designed the Main Entry/Stair Hall, flooding the space with natural light on both the first and second floors while enhancing views and circulation with more thoughtful space allocations and period details.
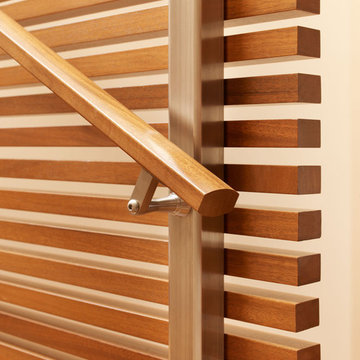
Photography: Eric Staudenmaier
Design ideas for a large asian wood straight staircase in Los Angeles with open risers and wood railing.
Design ideas for a large asian wood straight staircase in Los Angeles with open risers and wood railing.
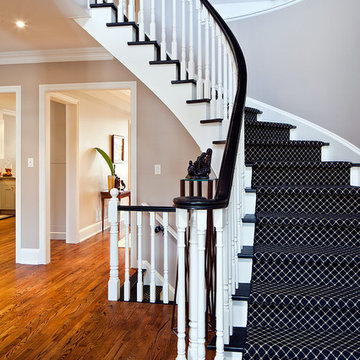
Glenburn Renovation:
Design / Build - EURODALE DEVELOPMENTS www.eurodale.ca
Photography: Peter A. Sellar / www.photoklik.com
Inspiration for a contemporary curved staircase in Toronto.
Inspiration for a contemporary curved staircase in Toronto.
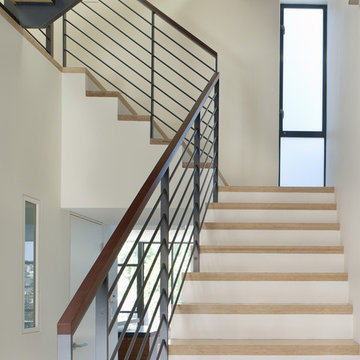
As a Queen Anne Victorian, the decorative façade of this residence was restored while the interior was completely reconfigured to honor a contemporary lifestyle. The hinged "bay window" garage door is a primary component in the renovation. Given the parameters of preserving the historic character, the motorized swinging doors were constructed to match the original bay window. Though the exterior appearance was maintained, the upper two units were combined into one residence creating an opportunity to open the space allowing for light to fill the house from front to back. An expansive North facing window and door system frames the view of downtown and connects the living spaces to a large deck. The skylit stair winds through the house beginning as a grounded feature of the entry and becoming more transparent as the wood and steel structure are exposed and illuminated.
Ken Gutmaker, Photography
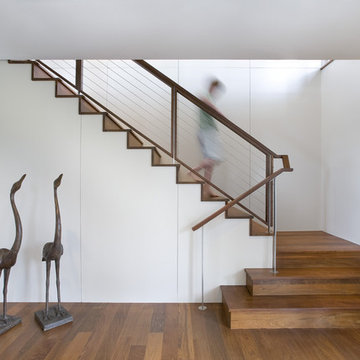
Philip Babb Architect/Atlanta, GA
Photography © 2010 John Clemmer
Contemporary wood staircase in Charleston with wood risers.
Contemporary wood staircase in Charleston with wood risers.
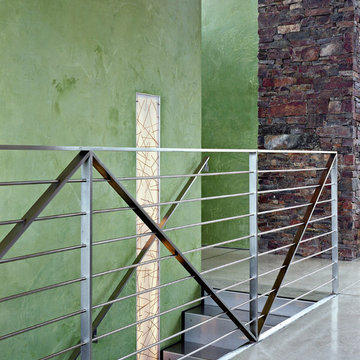
Design ideas for a mid-sized beach style metal straight staircase in San Francisco with metal risers.
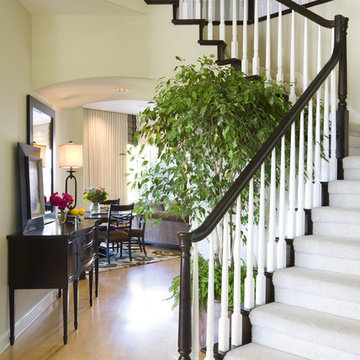
Combination Entryway, Stairwell and Hallway get a simple makeover by painting the stair railing pickets white and staining the handrail and stair treads a deep rich espresso. Adding a fresh ficus tree in the center of the staircase and adding an antique sideboard which was stained espresso as well. Add to that, Stacking Mirror and art pieces, a buffet lamp and silk roses and you have a beautiful, yet understated walkthrough to the fabulous Family room :-)
Click the link above for video of YouTube’s most watched Interior Design channel with Designer Rebecca Robeson as she shares the beauty of her remarkable remodel transformations.
*Tell us your favorite thing about this project before you put it into your Ideabook.
Photos by David Hartig
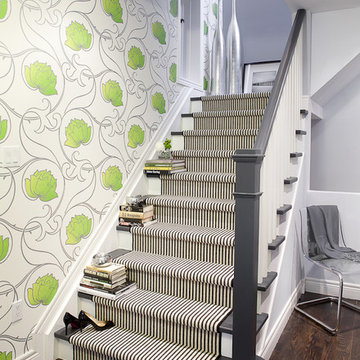
Interior Design by:
Sage Design Studio Inc.
http://www.sagedesignstudio.ca
Contact:
Geraldine Van Bellinghen
416-414-2561
geraldine@sagedesignstudio.ca
Staircase Design Ideas
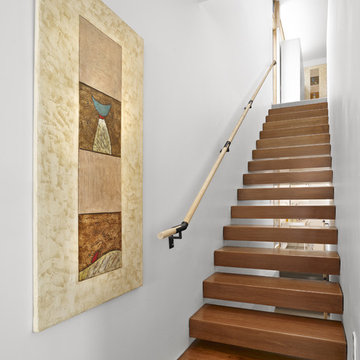
LG House (Edmonton)
Design :: thirdstone inc. [^]
Photography :: Merle Prosofsky
Photo of a modern floating staircase in Edmonton with open risers.
Photo of a modern floating staircase in Edmonton with open risers.
32
