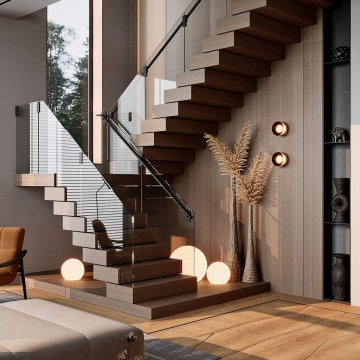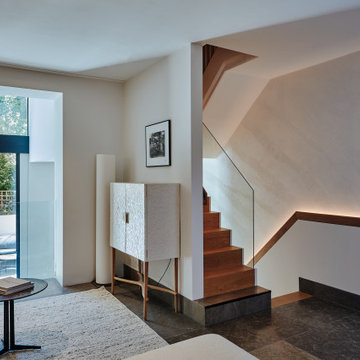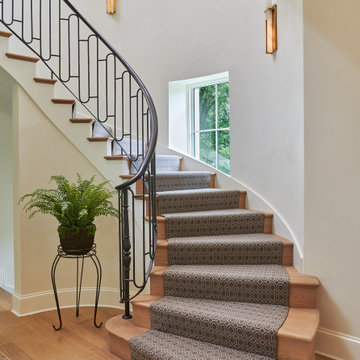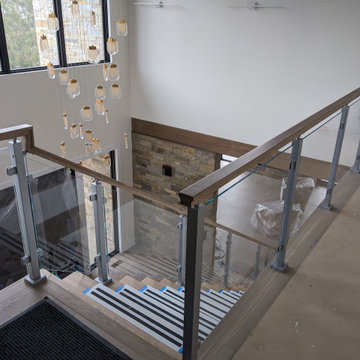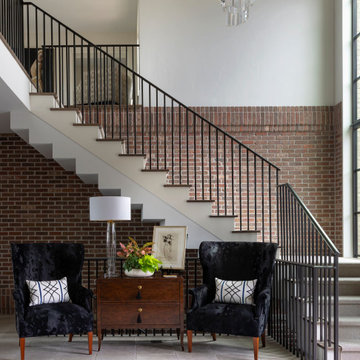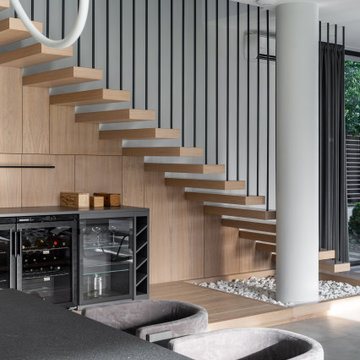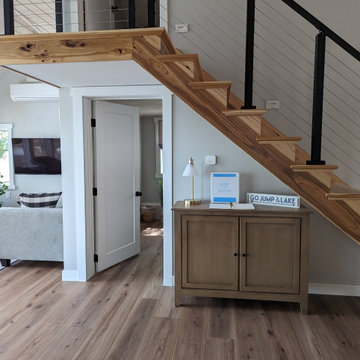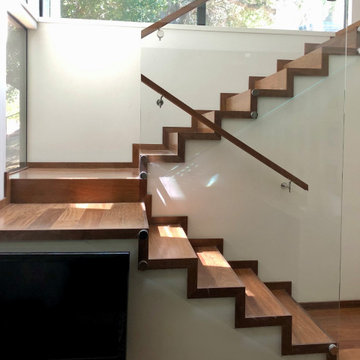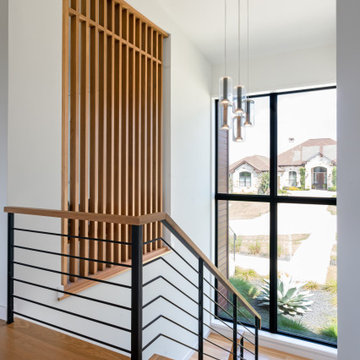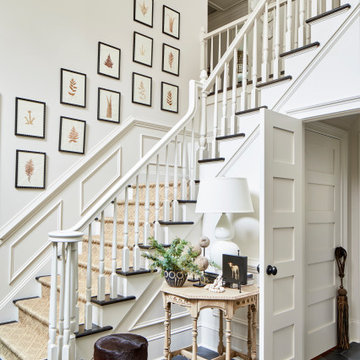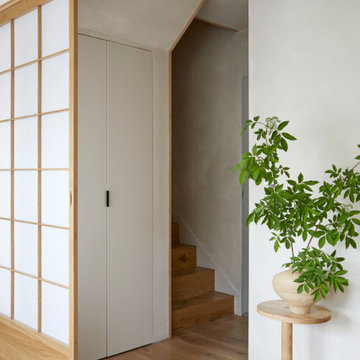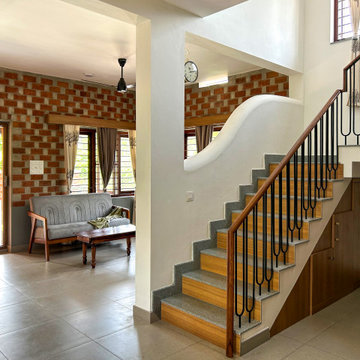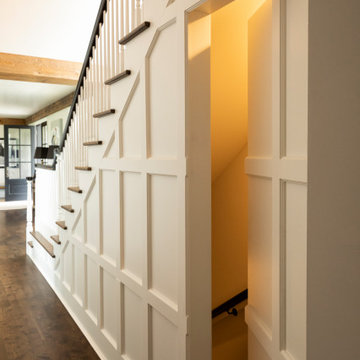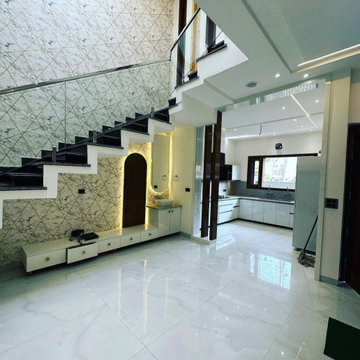Staircase Design Ideas
Refine by:
Budget
Sort by:Popular Today
701 - 720 of 545,363 photos
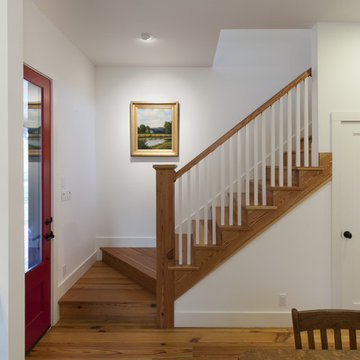
Stair treads, handrail and newel post custom made from reclaimed pine.
Photo of a country wood staircase in Austin with wood risers.
Photo of a country wood staircase in Austin with wood risers.
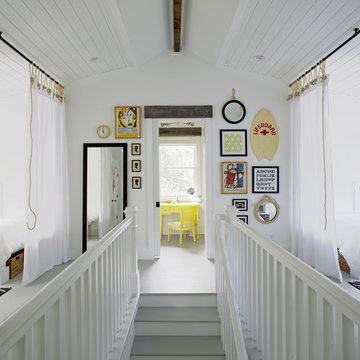
A nautical collage adorns the wall as you emerge into the light and airy loft space. Family photos and heirlooms were combined with traditional nautical elements to create a collage with emotional connection. Behind the white flowing curtains are built in beds each adorned with a nautical reading light and built-in hideaway niches. The space is light and airy with painted gray floors, all white walls, old rustic beams and headers, wood paneling, tongue and groove ceilings, dormers, vintage rattan furniture, mid-century painted pieces, and a cool hangout spot for the kids.
Wall Color: Super White - Benjamin Moore
Floor: Painted 2.5" porch-grade, tongue-in-groove wood.
Floor Color: Sterling 1591 - Benjamin Moore
Yellow Vanity: Vintage vanity desk with vintage crystal knobs
Mirror: Target
Collection of gathered art and "finds" on the walls: Vintage, Target, Home Goods (some embellished with natural sisal rope)
Find the right local pro for your project

The oak staircase was cut and made by our joinery
team in our workshop - the handrail is a solid piece of
oak winding its way down to the basement. The oak
staircase wraps its way around the living spaces in the
form of oak panelling to create a ribbon of material to
links the spaces together.
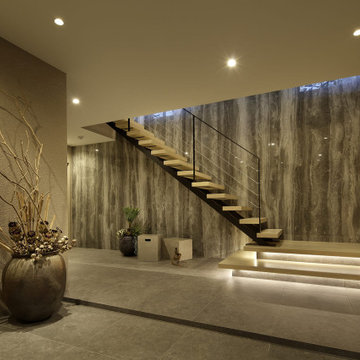
Design ideas for a modern wood staircase in Other with open risers and cable railing.
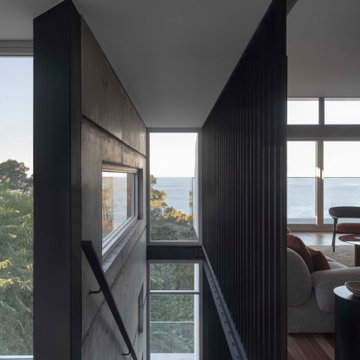
Large contemporary wood straight staircase in Sydney with open risers and wood railing.
Staircase Design Ideas
36
