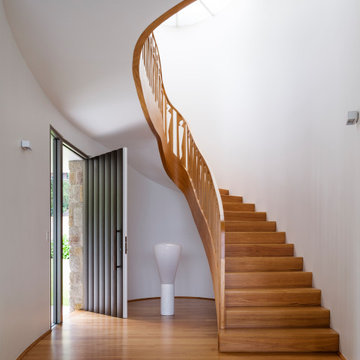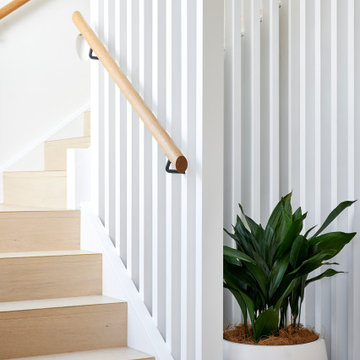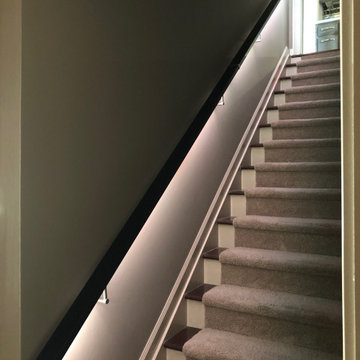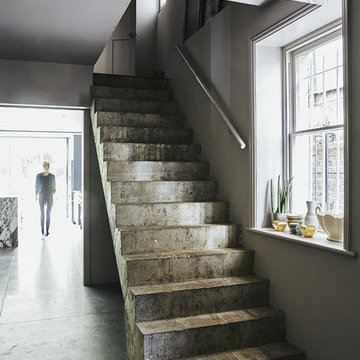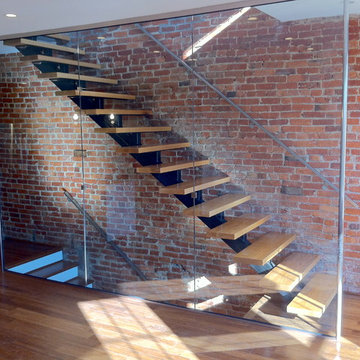Staircase Design Ideas
Refine by:
Budget
Sort by:Popular Today
661 - 680 of 545,374 photos
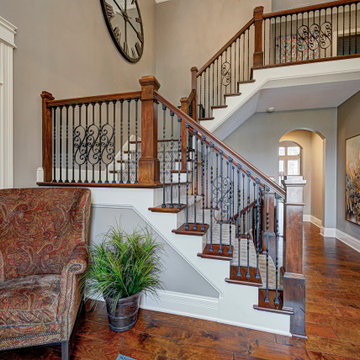
This home renovation project transformed unused, unfinished spaces into vibrant living areas. Each exudes elegance and sophistication, offering personalized design for unforgettable family moments.
Project completed by Wendy Langston's Everything Home interior design firm, which serves Carmel, Zionsville, Fishers, Westfield, Noblesville, and Indianapolis.
For more about Everything Home, see here: https://everythinghomedesigns.com/
To learn more about this project, see here: https://everythinghomedesigns.com/portfolio/fishers-chic-family-home-renovation/
Find the right local pro for your project
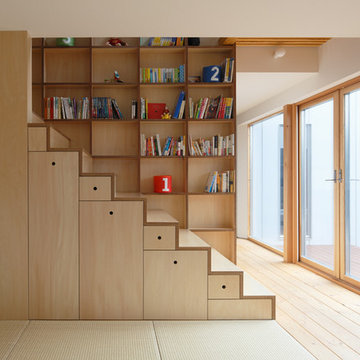
photo:SAKAI Koji・TAKASHI Osugi
Design ideas for a scandinavian wood straight staircase in Sapporo with wood risers.
Design ideas for a scandinavian wood straight staircase in Sapporo with wood risers.
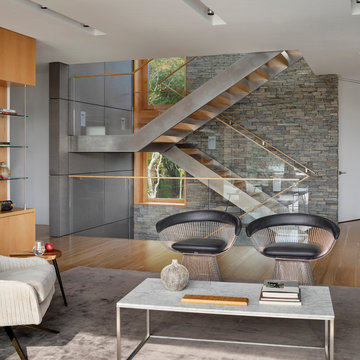
When a world class sailing champion approached us to design a Newport home for his family, with lodging for his sailing crew, we set out to create a clean, light-filled modern home that would integrate with the natural surroundings of the waterfront property, and respect the character of the historic district.
Our approach was to make the marine landscape an integral feature throughout the home. One hundred eighty degree views of the ocean from the top floors are the result of the pinwheel massing. The home is designed as an extension of the curvilinear approach to the property through the woods and reflects the gentle undulating waterline of the adjacent saltwater marsh. Floodplain regulations dictated that the primary occupied spaces be located significantly above grade; accordingly, we designed the first and second floors on a stone “plinth” above a walk-out basement with ample storage for sailing equipment. The curved stone base slopes to grade and houses the shallow entry stair, while the same stone clads the interior’s vertical core to the roof, along which the wood, glass and stainless steel stair ascends to the upper level.
One critical programmatic requirement was enough sleeping space for the sailing crew, and informal party spaces for the end of race-day gatherings. The private master suite is situated on one side of the public central volume, giving the homeowners views of approaching visitors. A “bedroom bar,” designed to accommodate a full house of guests, emerges from the other side of the central volume, and serves as a backdrop for the infinity pool and the cove beyond.
Also essential to the design process was ecological sensitivity and stewardship. The wetlands of the adjacent saltwater marsh were designed to be restored; an extensive geo-thermal heating and cooling system was implemented; low carbon footprint materials and permeable surfaces were used where possible. Native and non-invasive plant species were utilized in the landscape. The abundance of windows and glass railings maximize views of the landscape, and, in deference to the adjacent bird sanctuary, bird-friendly glazing was used throughout.
Photo: Michael Moran/OTTO Photography
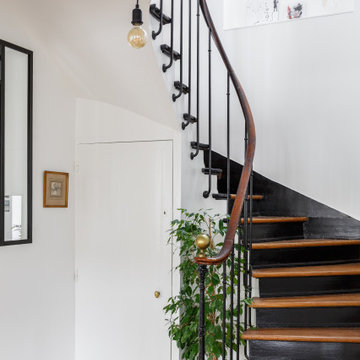
Scandinavian wood curved staircase in Paris with painted wood risers and mixed railing.

All the bespoke joinery was designed and crafted in-house, adding a unique touch to the interior. All the levels of the house were a back to brick refurbishment, linked with a new oak staircase that stretches the full height of the building.
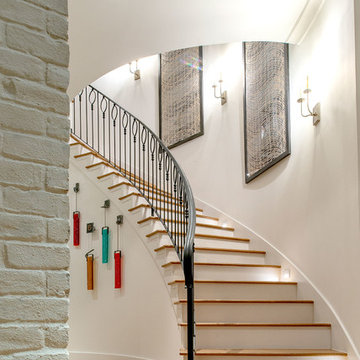
This is an example of a large transitional wood curved staircase in Houston with painted wood risers and metal railing.
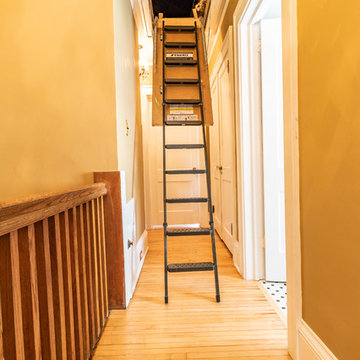
This family and had been living in their 1917 Tangletown neighborhood, Minneapolis home for over two years and it wasn’t meeting their needs.
The lack of AC in the bathroom was an issue, the bathtub leaked frequently, and their lack of a shower made it difficult for them to use the space well. After researching Design/Build firms, they came to Castle on the recommendations from others.
Wanting a clean “canvas” to work with, Castle removed all the flooring, plaster walls, tiles, plumbing and electrical fixtures. We replaced the existing window with a beautiful Marvin Integrity window with privacy glass to match the rest of the home.
A bath fan was added as well as a much smaller radiator. Castle installed a new cast iron bathtub, tub filler, hand shower, new custom vanity from the Woodshop of Avon with Cambria Weybourne countertop and a recessed medicine cabinet. Wall sconces from Creative lighting add personality to the space.
The entire space feels charming with all new traditional black and white hexagon floor tile, tiled shower niche, white subway tile bath tub surround, tile wainscoting and custom shelves above the toilet.
Just outside the bathroom, Castle also installed an attic access ladder in their hallway, that is not only functional, but aesthetically pleasing.
Come see this project on the 2018 Castle Educational Home Tour, September 29 – 30, 2018.
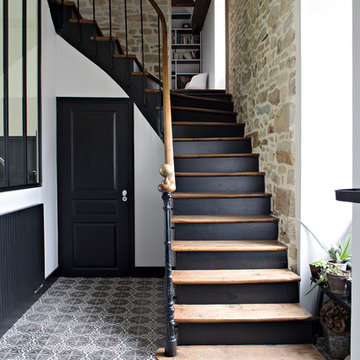
Gwenaelle HOYET
Design ideas for a transitional wood l-shaped staircase in Rennes with painted wood risers and mixed railing.
Design ideas for a transitional wood l-shaped staircase in Rennes with painted wood risers and mixed railing.
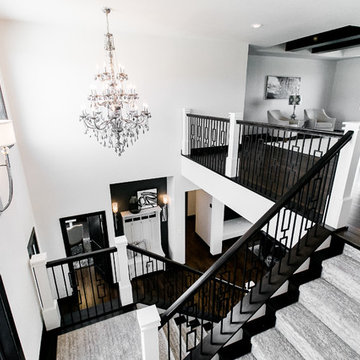
This is an example of a mid-sized transitional carpeted u-shaped staircase in Other with carpet risers and metal railing.
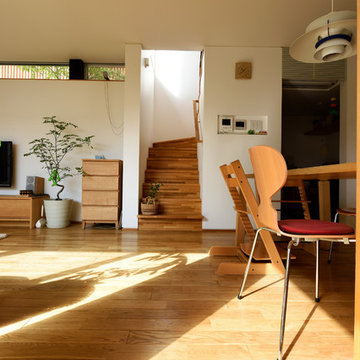
Photo by STUDIO Diavolo 設計/井上久実設計室 施工/大輪建設
This is an example of an asian staircase in Other.
This is an example of an asian staircase in Other.
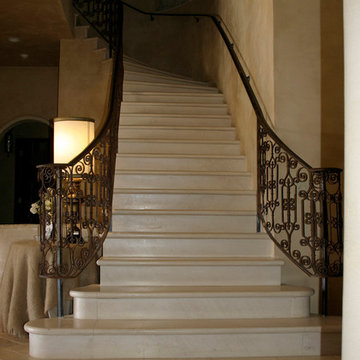
Design ideas for a mid-sized mediterranean concrete curved staircase in San Francisco with metal risers.
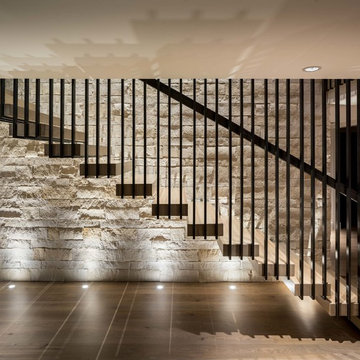
Interior Design: Beth Armijo, Armijo Design Group (armijodesigngroup.com) Kitchen Design: Terri Rose, Exquisite Kitchen Design (myekdesign.com) Contractor: Steven Hillson, Boa Construction (boaaaa.com) Photography: David Lauer (davidlauerphotography.com)
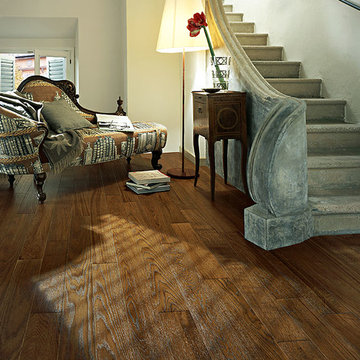
Color: Castle Cottage Oak Cognac Woodloc
Photo of a small mediterranean concrete straight staircase in Chicago with concrete risers.
Photo of a small mediterranean concrete straight staircase in Chicago with concrete risers.
Staircase Design Ideas
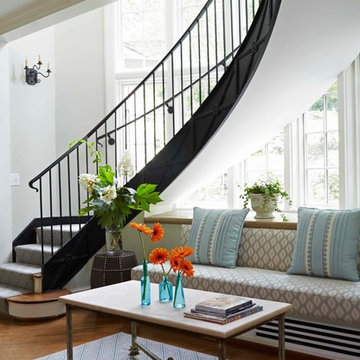
Design ideas for a large transitional wood curved staircase in Birmingham with painted wood risers.
34
