Three-storey Exterior Design Ideas
Refine by:
Budget
Sort by:Popular Today
101 - 120 of 64,566 photos
Item 1 of 5

Spanish Mediterranean Styled Custom Home - Oceanside, CA. Exterior, by Axis 3 Architects
www.axis3architects.com
(951) 634-5596
Design ideas for a large mediterranean three-storey stucco white house exterior in San Diego with a hip roof.
Design ideas for a large mediterranean three-storey stucco white house exterior in San Diego with a hip roof.
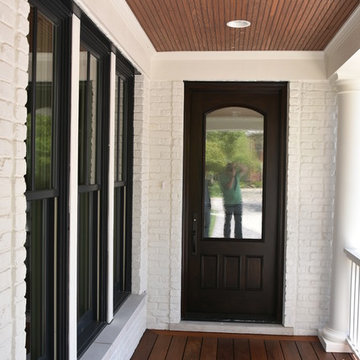
This is an example of a country three-storey brick white exterior in Chicago with a gable roof.
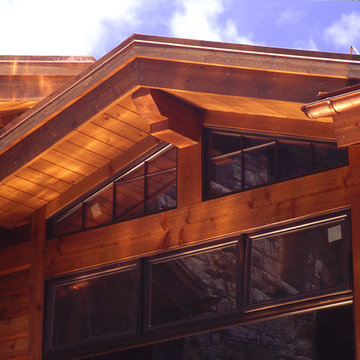
This is an example of a large traditional three-storey brown house exterior in Denver with wood siding and a gable roof.
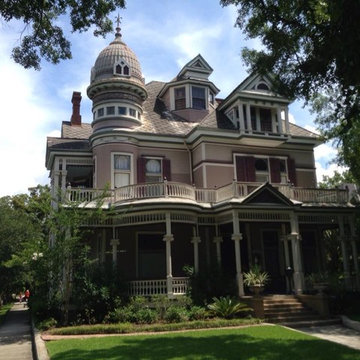
This is an example of a large traditional three-storey pink exterior in Miami with wood siding and a hip roof.
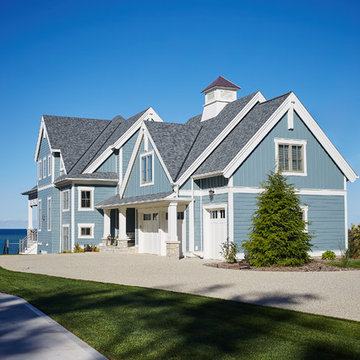
Designed with an open floor plan and layered outdoor spaces, the Onaway is a perfect cottage for narrow lakefront lots. The exterior features elements from both the Shingle and Craftsman architectural movements, creating a warm cottage feel. An open main level skillfully disguises this narrow home by using furniture arrangements and low built-ins to define each spaces’ perimeter. Every room has a view to each other as well as a view of the lake. The cottage feel of this home’s exterior is carried inside with a neutral, crisp white, and blue nautical themed palette. The kitchen features natural wood cabinetry and a long island capped by a pub height table with chairs. Above the garage, and separate from the main house, is a series of spaces for plenty of guests to spend the night. The symmetrical bunk room features custom staircases to the top bunks with drawers built in. The best views of the lakefront are found on the master bedrooms private deck, to the rear of the main house. The open floor plan continues downstairs with two large gathering spaces opening up to an outdoor covered patio complete with custom grill pit.
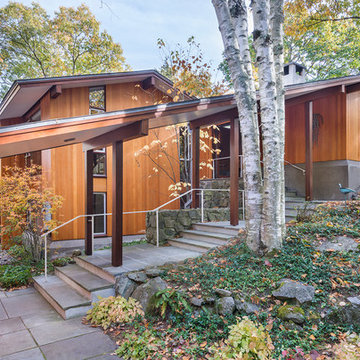
This house west of Boston was originally designed in 1958 by the great New England modernist, Henry Hoover. He built his own modern home in Lincoln in 1937, the year before the German émigré Walter Gropius built his own world famous house only a few miles away. By the time this 1958 house was built, Hoover had matured as an architect; sensitively adapting the house to the land and incorporating the clients wish to recreate the indoor-outdoor vibe of their previous home in Hawaii.
The house is beautifully nestled into its site. The slope of the roof perfectly matches the natural slope of the land. The levels of the house delicately step down the hill avoiding the granite ledge below. The entry stairs also follow the natural grade to an entry hall that is on a mid level between the upper main public rooms and bedrooms below. The living spaces feature a south- facing shed roof that brings the sun deep in to the home. Collaborating closely with the homeowner and general contractor, we freshened up the house by adding radiant heat under the new purple/green natural cleft slate floor. The original interior and exterior Douglas fir walls were stripped and refinished.
Photo by: Nat Rea Photography
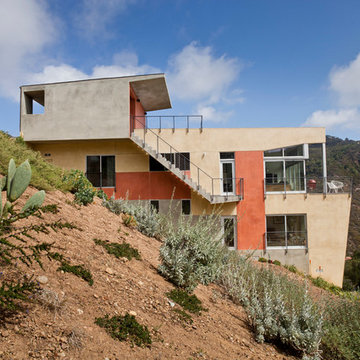
Elon Schoenholz
Inspiration for a large modern three-storey stucco beige exterior in Los Angeles with a flat roof.
Inspiration for a large modern three-storey stucco beige exterior in Los Angeles with a flat roof.
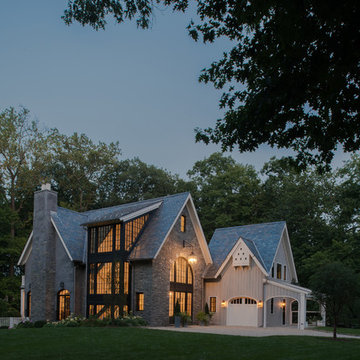
Jane Beiles
Design ideas for a large transitional three-storey grey house exterior in New York with stone veneer, a gable roof and a shingle roof.
Design ideas for a large transitional three-storey grey house exterior in New York with stone veneer, a gable roof and a shingle roof.
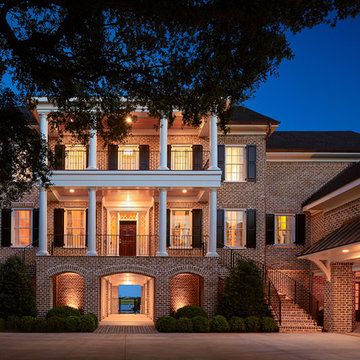
Contemporary North Carolina Brick home featuring "Walnut Creek Tudor" brick with brick columns, brick arches and brick stairs using Holcim White mortar.
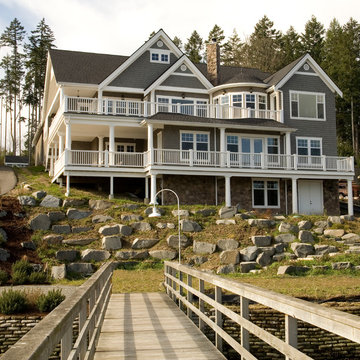
This is an example of a traditional three-storey grey exterior in Seattle with mixed siding and a gable roof.
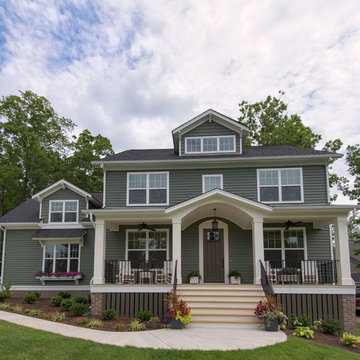
Troy Washington
Design ideas for an arts and crafts three-storey green exterior in Richmond.
Design ideas for an arts and crafts three-storey green exterior in Richmond.
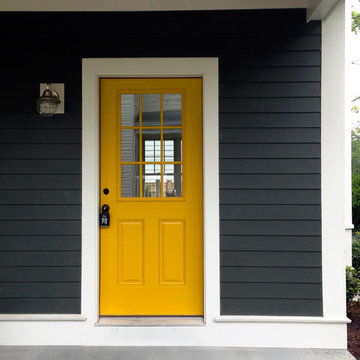
Door painted in "Curry", by California Paints
Inspiration for a mid-sized transitional three-storey grey exterior in Boston with concrete fiberboard siding and a gable roof.
Inspiration for a mid-sized transitional three-storey grey exterior in Boston with concrete fiberboard siding and a gable roof.
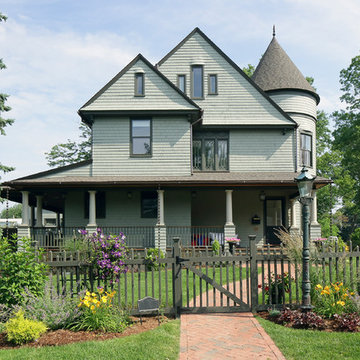
Susan Fisher Plotner/Susan Fisher Photography
Traditional three-storey green exterior in New York with wood siding.
Traditional three-storey green exterior in New York with wood siding.
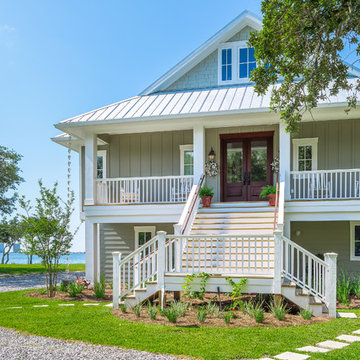
Greg Reigler
Photo of a mid-sized beach style three-storey green exterior in Atlanta with vinyl siding.
Photo of a mid-sized beach style three-storey green exterior in Atlanta with vinyl siding.
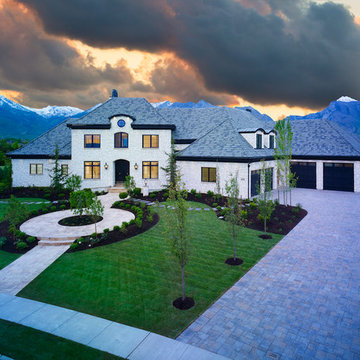
This is an example of an expansive mediterranean three-storey brick white house exterior in Salt Lake City with a hip roof and a shingle roof.
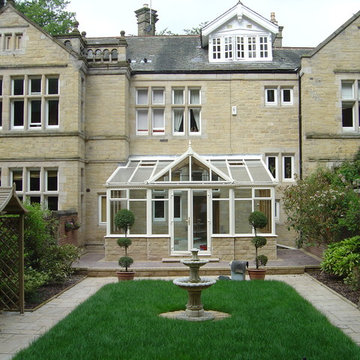
Inspiration for an expansive traditional three-storey beige exterior in Buckinghamshire with stone veneer.
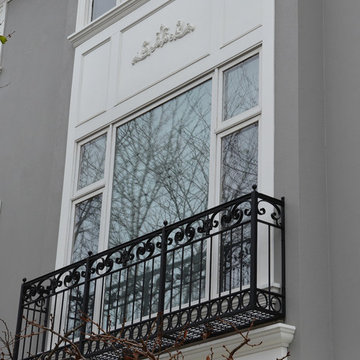
Large traditional three-storey grey exterior in San Francisco with mixed siding.
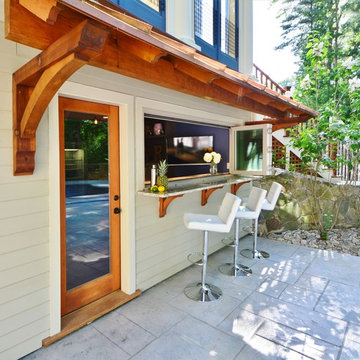
The indoor/outdoor bar has a folding window that allows it to be used during all seasons. There is a granite bar top on each side of the window for ample seating. We also installed a glass door to allow guests easy access to the kitchen & bathroom.
Photography: Dan Callahan
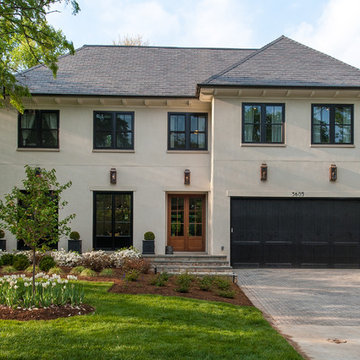
2016 MBIA Gold Award Winner: From whence an old one-story house once stood now stands this 5,000+ SF marvel that Finecraft built in the heart of Bethesda, MD.
Thomson & Cooke Architects
Susie Soleimani Photography
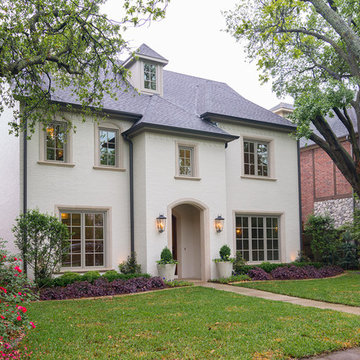
Matrix Tours
Mid-sized traditional three-storey brick white exterior in Dallas.
Mid-sized traditional three-storey brick white exterior in Dallas.
Three-storey Exterior Design Ideas
6