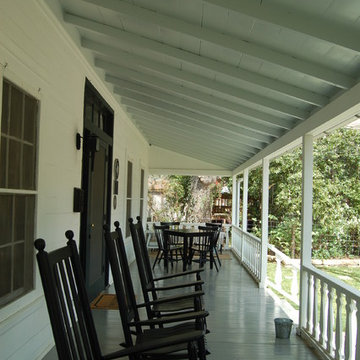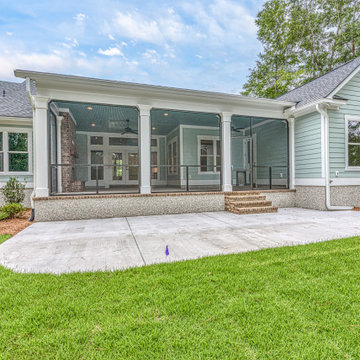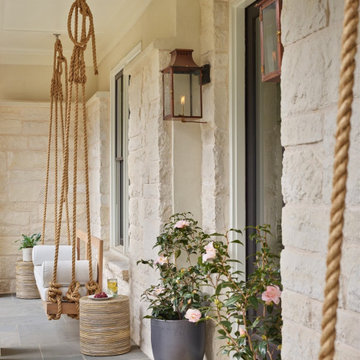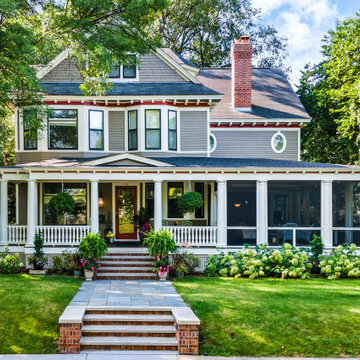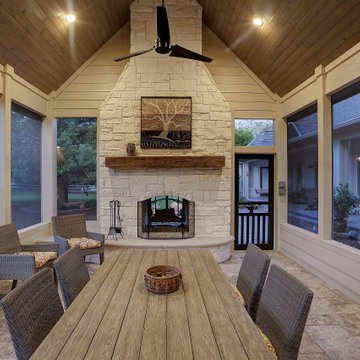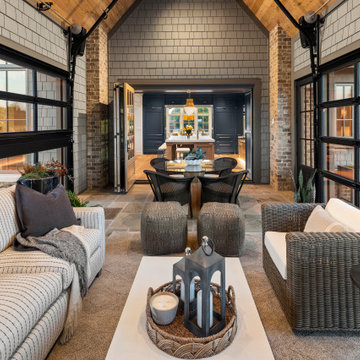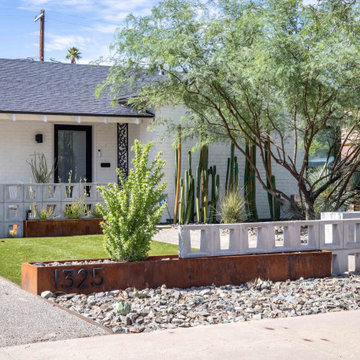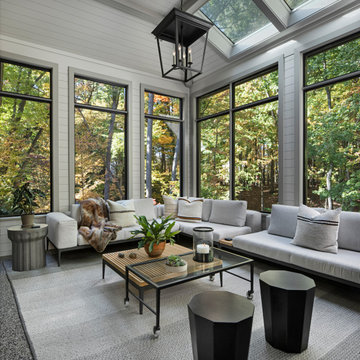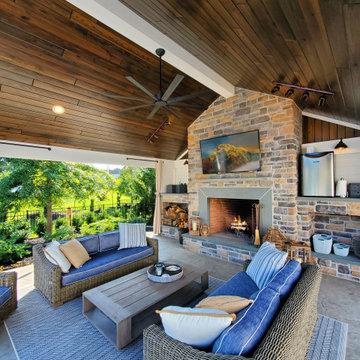Verandah Design Ideas
Refine by:
Budget
Sort by:Popular Today
2201 - 2220 of 146,815 photos
Find the right local pro for your project

Since the front yard is North-facing, shade-tolerant plants like hostas, ferns and yews will be great foundation plantings here. In addition to these, the Victorians were fond of palm trees, so these shade-loving palms are at home here during clement weather, but will get indoor protection during the winter. Photo credit: E. Jenvey
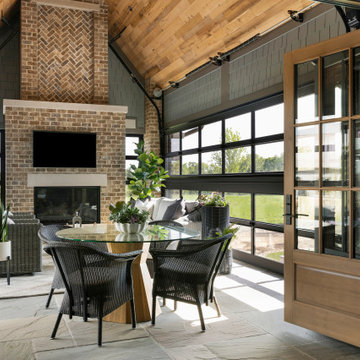
It has heated floors and insulated garage doors so it can be used all winter.
Inspiration for a traditional verandah in Minneapolis.
Inspiration for a traditional verandah in Minneapolis.
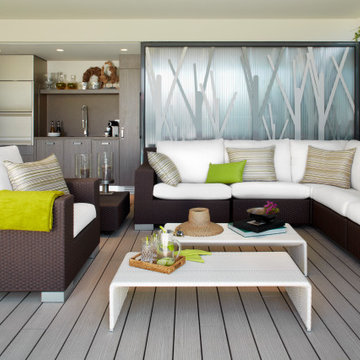
Casa Ron nació como un proyecto de vivienda unifamiliar que precisaba una simple reforma de re-styling . Pero, una vez empezado el programa de reformas, acabó convirtiéndose en un proyecto integral de interiorismo y decoración, tanto exterior como interior.
Esta vivienda unifamiliar, ubicada en pleno centro de la ciudad de Barcelona, adquiere un diseño de interiores totalmente acomodado y acondicionado a los nuevos tiempos. Asimismo, se convierte en uno de los proyectos de arquitectura más osados para Molins Design, tanto por el interiorismo adoptado, así como por la decoración escogida.
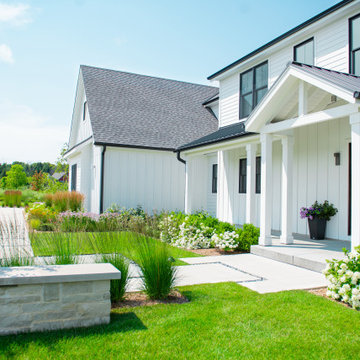
Concrete was chosen for all the paved areas for a modern aesthetic. Natural stone garden walls were designed to frame the front entry and landscaping.
Renn Kuennen Photography
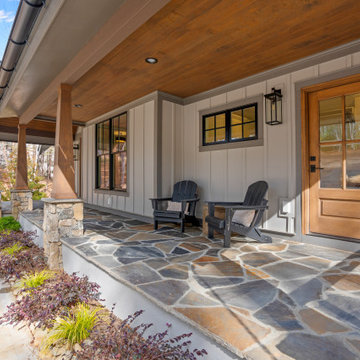
This is an example of a front yard verandah in Other with a roof extension and metal railing.

This is an example of a large transitional backyard verandah in Austin with an outdoor kitchen, concrete slab, a roof extension and metal railing.

Custom three-season room porch in Waxhaw, NC by Deck Plus.
The porch features a gable roof, an interior with an open rafter ceiling finish with an outdoor kitchen, and an integrated outdoor kitchen.
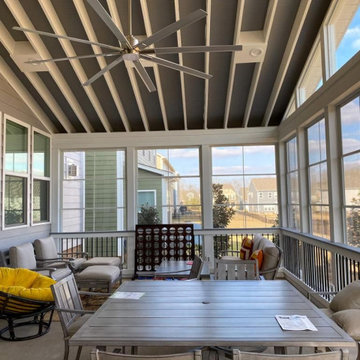
Custom three-season room porch in Waxhaw, NC by Deck Plus.
The porch features a gable roof, an interior with an open rafter ceiling finish with an outdoor kitchen, and an integrated outdoor kitchen.
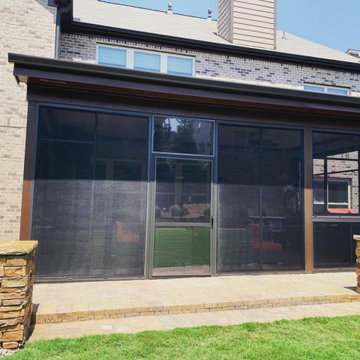
Another Eze Breeze porch completed. Screen porch when you want it. All seasons sunroom when you need protection from weather and pollen! #screenmobile #screenmobilenega #screenedporch #screenedinporch #allseasonsroom #fourseasonsroom
Verandah Design Ideas

This beautiful new construction craftsman-style home had the typical builder's grade front porch with wood deck board flooring and painted wood steps. Also, there was a large unpainted wood board across the bottom front, and an opening remained that was large enough to be used as a crawl space underneath the porch which quickly became home to unwanted critters.
In order to beautify this space, we removed the wood deck boards and installed the proper floor joists. Atop the joists, we also added a permeable paver system. This is very important as this system not only serves as necessary support for the natural stone pavers but would also firmly hold the sand being used as grout between the pavers.
In addition, we installed matching brick across the bottom front of the porch to fill in the crawl space and painted the wood board to match hand rails and columns.
Next, we replaced the original wood steps by building new concrete steps faced with matching brick and topped with natural stone pavers.
Finally, we added new hand rails and cemented the posts on top of the steps for added stability.
WOW...not only was the outcome a gorgeous transformation but the front porch overall is now much more sturdy and safe!
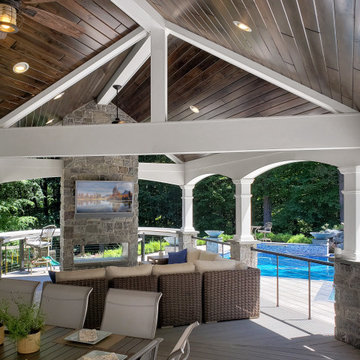
Inspiration for a transitional backyard verandah in Other with with fireplace and metal railing.
111
