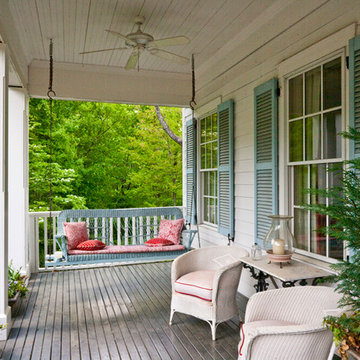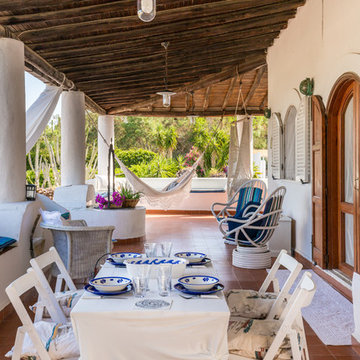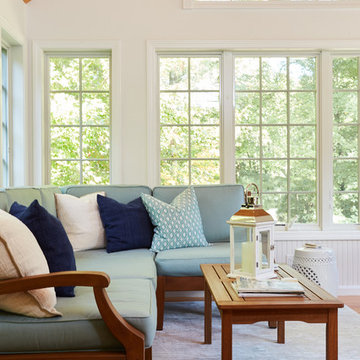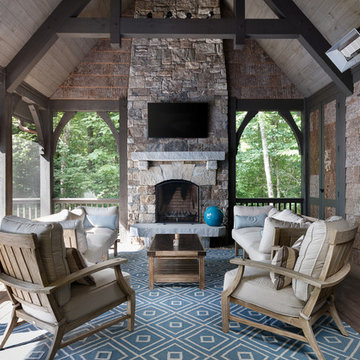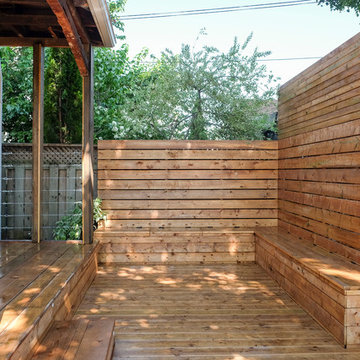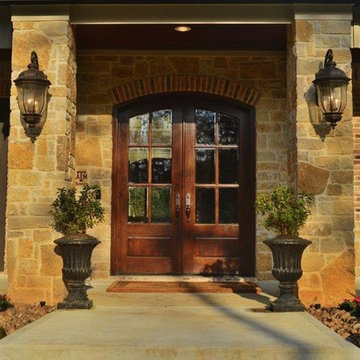Verandah Design Ideas
Refine by:
Budget
Sort by:Popular Today
2441 - 2460 of 146,835 photos
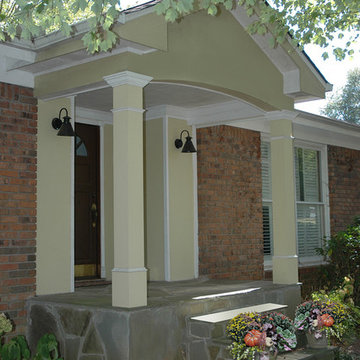
Arched gable portico designed and built by Georgia Front Porch.
Design ideas for a transitional front yard verandah in Atlanta with a roof extension.
Design ideas for a transitional front yard verandah in Atlanta with a roof extension.
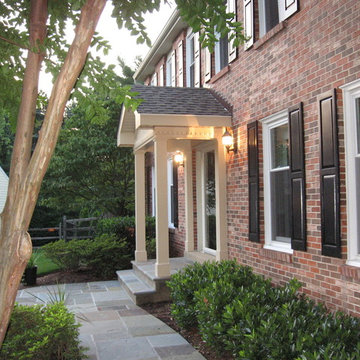
Front portico located in Gaithersburg MD includes a gable roof, shingles, PVC post sleeves, T&G ceiling, crown molding, dental molding, flagstone stoop and walkway.
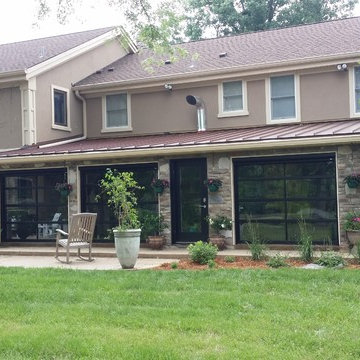
Design ideas for a large traditional backyard screened-in verandah in Louisville with concrete pavers and a roof extension.
Find the right local pro for your project
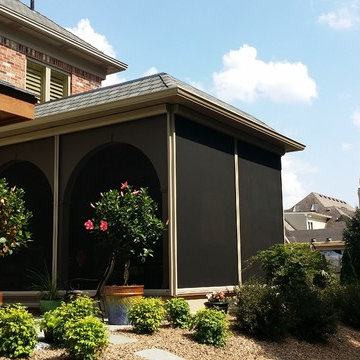
Inspiration for a large traditional backyard screened-in verandah in Orange County with a roof extension and decking.
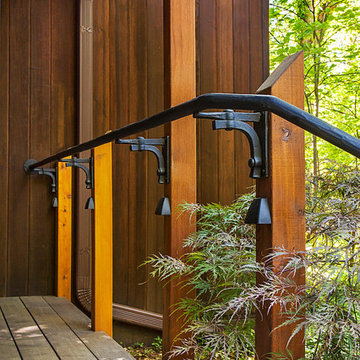
Custom handrail and posts with integrated lighting, photograph by Jeff Garland
Inspiration for a small midcentury front yard verandah with decking and a roof extension.
Inspiration for a small midcentury front yard verandah with decking and a roof extension.
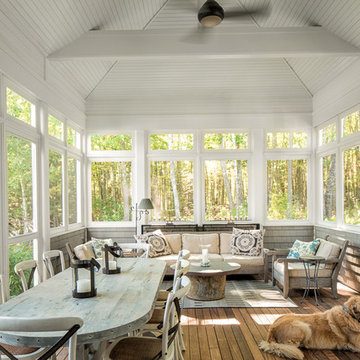
Construction by Maguire Construction, Inc. www.maguireconstruction.com
This is an example of a mid-sized traditional backyard verandah in Portland Maine with decking and a roof extension.
This is an example of a mid-sized traditional backyard verandah in Portland Maine with decking and a roof extension.
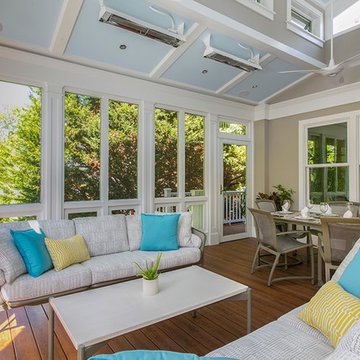
The clerestory windows and paddle fans remove hot air from the porch. The ceiling paint color accentuates the paneled ceiling and recalls the blue sky. An engineered-wood decking system, a cost-effective alternative to Ipe, is barefoot-friendly and low maintenance.
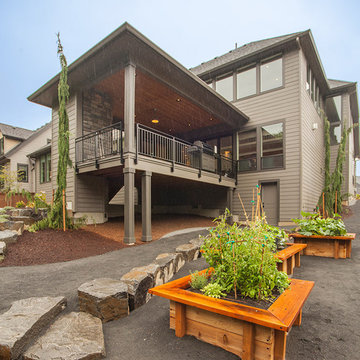
The Finleigh - Transitional Craftsman in Vancouver, Washington by Cascade West Development Inc.
A luxurious and spacious main level master suite with an incredible sized master bath and closet, along with a main floor guest Suite make life easy both today and well into the future.
Today’s busy lifestyles demand some time in the warm and cozy Den located close to the front door, to catch up on the latest news, pay a few bills or take the day and work from home.
Cascade West Facebook: https://goo.gl/MCD2U1
Cascade West Website: https://goo.gl/XHm7Un
These photos, like many of ours, were taken by the good people of ExposioHDR - Portland, Or
Exposio Facebook: https://goo.gl/SpSvyo
Exposio Website: https://goo.gl/Cbm8Ya
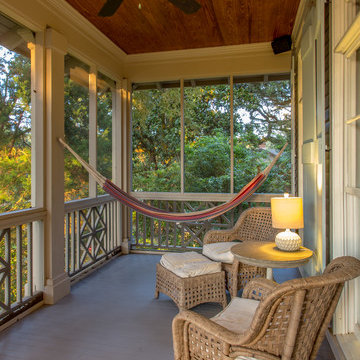
Confident Cottage on the Bluff
Traditional front yard verandah in Other.
Traditional front yard verandah in Other.
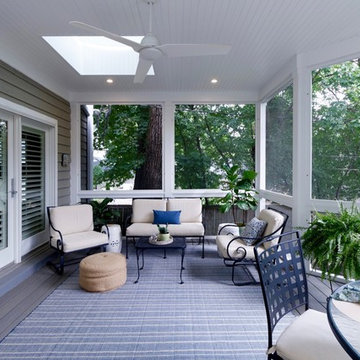
New deck and screened porch overlooking back yard. All structural wood is completely covered in composite trim and decking for a long lasting, easy to maintain structure. Custom composite handrails and stainless steel cables provide a nearly uninterrupted view of the back yard.
Architecture and photography by Omar Gutiérrez, NCARB
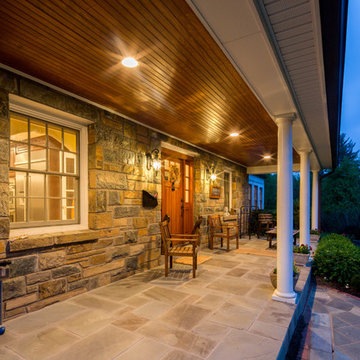
This is an example of a mid-sized arts and crafts front yard verandah in Baltimore with concrete pavers and a roof extension.
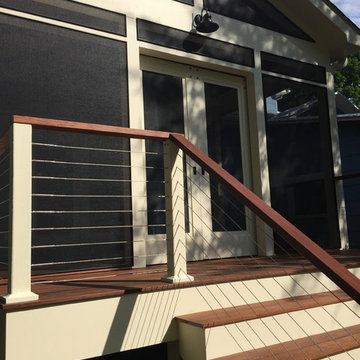
Mid-sized country backyard screened-in verandah in Other with decking and a roof extension.
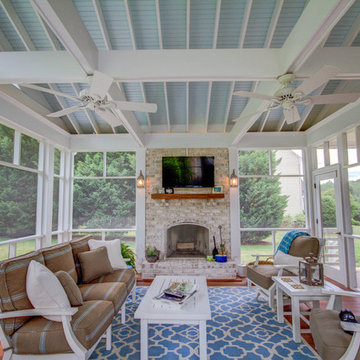
This screened in porch is a divine outdoor living space. With beautiful hardwood floors, vaulted ceilings that boast outdoor fans, a brick outdoor fireplace flanked with an outdoor TV and cozy living and dining spaces, this porch has it all. Easy access to the kitchen of the home makes this a convenient place to share a meal or enjoy company. The view of the spacious, private backyard is relaxing. Exterior lighting was also taken in to account to create ambiance and function.
Verandah Design Ideas
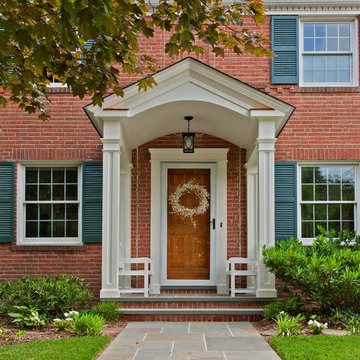
Ken Wyner Photography
Small traditional front yard verandah in DC Metro with tile and a roof extension.
Small traditional front yard verandah in DC Metro with tile and a roof extension.
123
