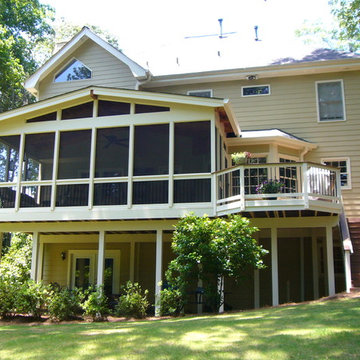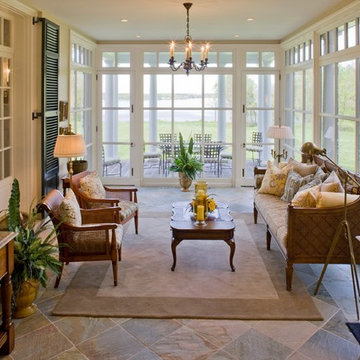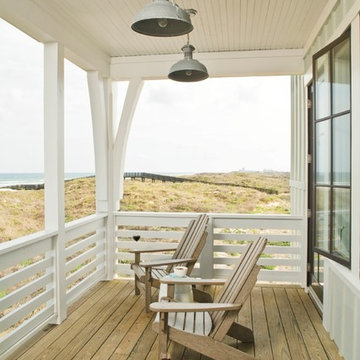Verandah Design Ideas
Refine by:
Budget
Sort by:Popular Today
601 - 620 of 147,220 photos
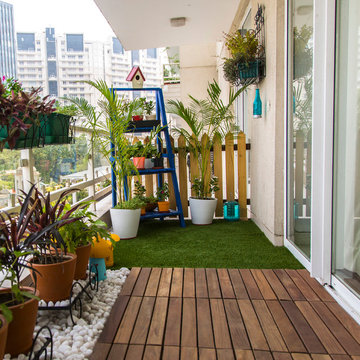
A cozy balcony garden on a second floor apartment. A new living space created for all members of the family-including a 15 month old.
Photo of a small contemporary verandah in Delhi.
Photo of a small contemporary verandah in Delhi.
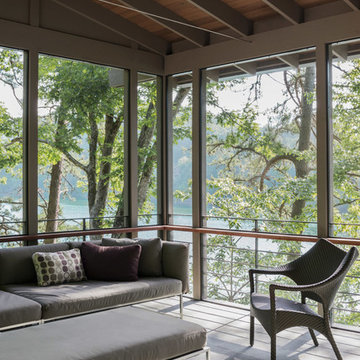
The Fontana Bridge residence is a mountain modern lake home located in the mountains of Swain County. The LEED Gold home is mountain modern house designed to integrate harmoniously with the surrounding Appalachian mountain setting. The understated exterior and the thoughtfully chosen neutral palette blend into the topography of the wooded hillside.
Find the right local pro for your project
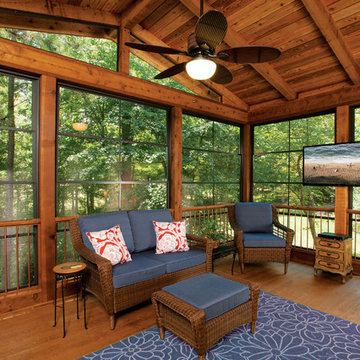
© Jan Stittleburg, JS PhotoFX for Atlanta Decking & Fence.
This is an example of a mid-sized traditional backyard verandah in Atlanta with a roof extension.
This is an example of a mid-sized traditional backyard verandah in Atlanta with a roof extension.
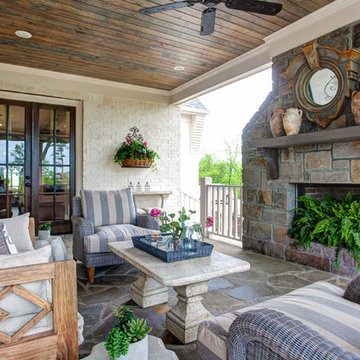
Michael Baxley
Photo of a mid-sized traditional backyard verandah in Little Rock with a fire feature, natural stone pavers and a roof extension.
Photo of a mid-sized traditional backyard verandah in Little Rock with a fire feature, natural stone pavers and a roof extension.
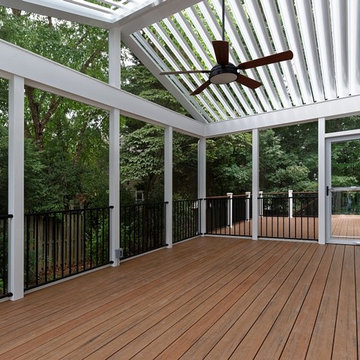
Equinox Adjustable Roof with screened in porch over composite decking. Open the louvered roof to let the light in, or close the louvers to keep the rain out. Located in Centreville, VA
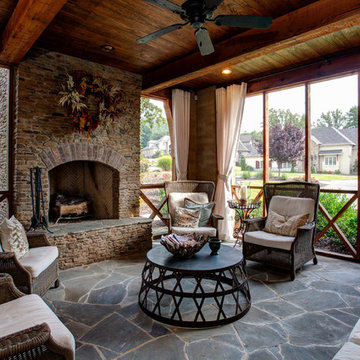
Off the main entrance there is comfy sitting area with the large stone fireplace that can be seen from the front of the home. The flooring and wood ceiling match that of the entryway offering a seamless transition to the outdoor living space.
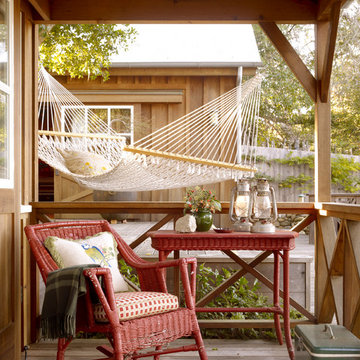
Country front yard verandah in San Francisco with decking and a roof extension.
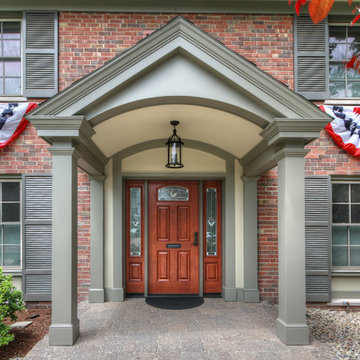
A Glendale, MO home gains pleasing depth and beauty with a covered front porch and new door that are also designed for accessibility. The fiberglass door by Provia is Signet Mahogany in Toffee. The hand-forged iron pendant light is Scarsdale by Troy Lighting.
Photo by Toby Weiss for Mosby Building Arts.
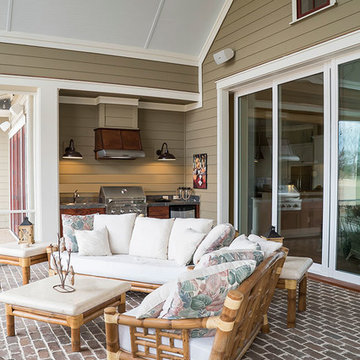
An escape to the outside, from the comfort of your own screened in porch - complete with fireplace, ceiling fans, entertainment center and an outdoor kitchen.
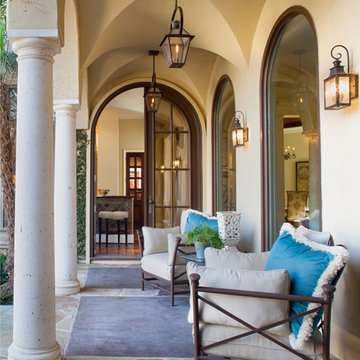
Photo - John Smith Photography
Interior Design - Pulliam Morris Interiors
Photo of a mid-sized mediterranean backyard verandah in Dallas with natural stone pavers and a roof extension.
Photo of a mid-sized mediterranean backyard verandah in Dallas with natural stone pavers and a roof extension.
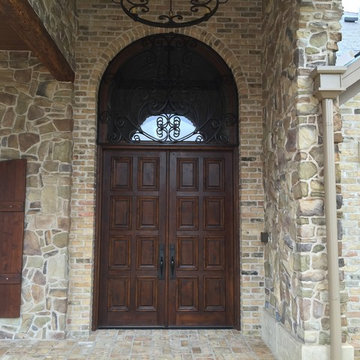
Inspiration for a large mediterranean front yard verandah in Austin with brick pavers and a roof extension.
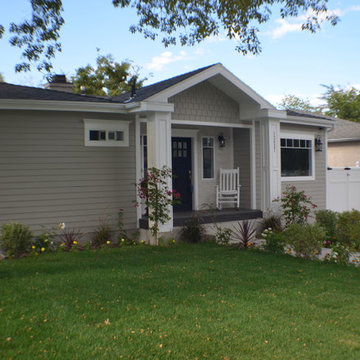
Front porch of the remodeled house construction in Milbank which included installation of custom wood frame, garden pathway, vinyl siding, white porch columns and landscaping.
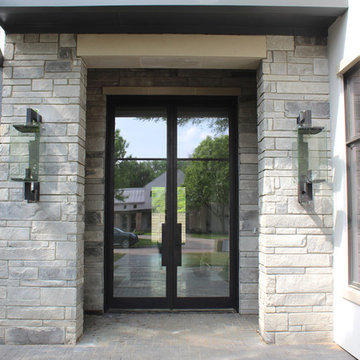
Design ideas for a large front yard verandah in Dallas with concrete pavers.
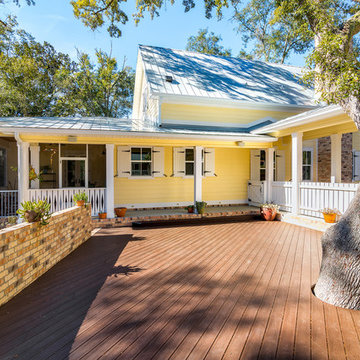
Greg Reigler
Design ideas for a small traditional verandah in Atlanta.
Design ideas for a small traditional verandah in Atlanta.
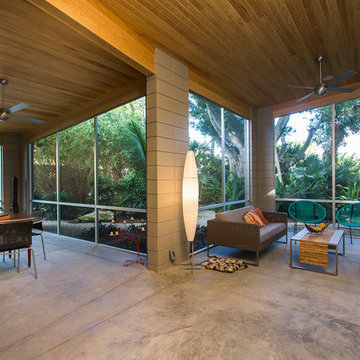
SRQ Magazine's Home of the Year 2015 Platinum Award for Best Bathroom, Best Kitchen, and Best Overall Renovation
Photo: Raif Fluker
This is an example of a midcentury backyard screened-in verandah in Tampa with concrete slab and a roof extension.
This is an example of a midcentury backyard screened-in verandah in Tampa with concrete slab and a roof extension.
Verandah Design Ideas
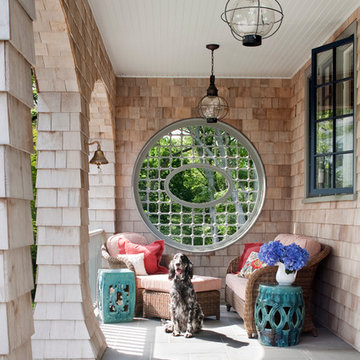
Photography by Sam Gray
This is an example of a traditional side yard verandah in Boston with natural stone pavers and a roof extension.
This is an example of a traditional side yard verandah in Boston with natural stone pavers and a roof extension.
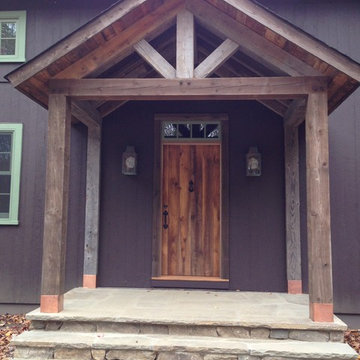
The front porch, with reclaimed timbers and ceiling boards, blue-stone flagging, and a field-stone veneer. Jeff Y
Inspiration for a country front yard verandah in New York.
Inspiration for a country front yard verandah in New York.
31
