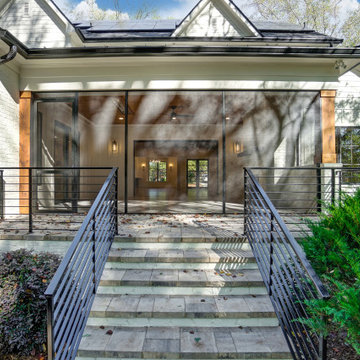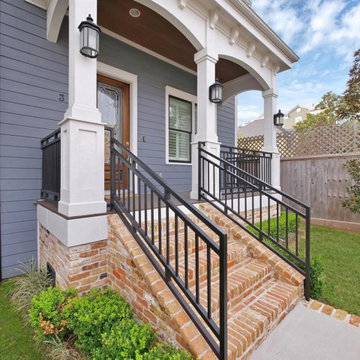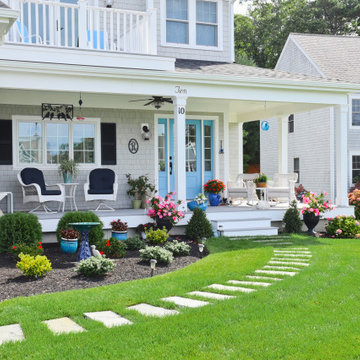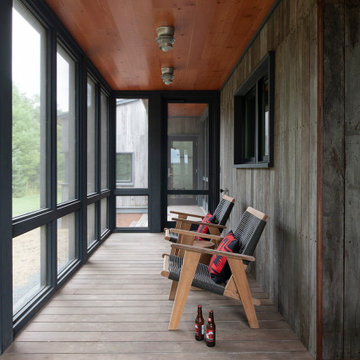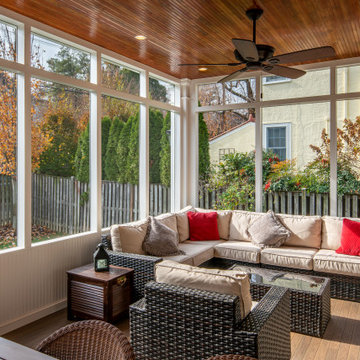Verandah Design Ideas
Refine by:
Budget
Sort by:Popular Today
641 - 660 of 146,725 photos
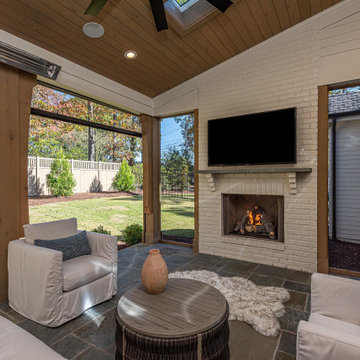
Design ideas for a large modern backyard screened-in verandah in Raleigh with natural stone pavers.

Added a screen porch with deck and steps to ground level using Trex Transcend Composite Decking. Trex Black Signature Aluminum Railing around the perimeter. Spiced Rum color in the screen room and Island Mist color on the deck and steps. Gas fire pit is in screen room along with spruce stained ceiling.
Find the right local pro for your project
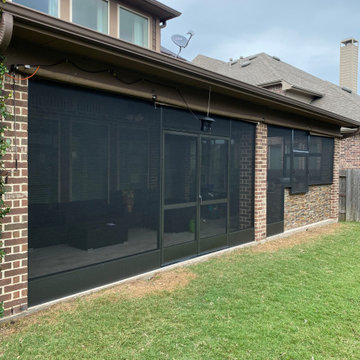
This beautiful back porch is now usable with French Style Screen Doors, Kick Plate and Removable Panels to allow Smoke to exit the enclosed area while cooking.
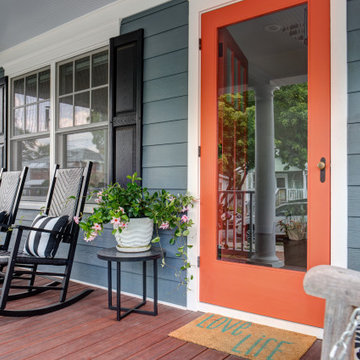
Photo of a transitional verandah in DC Metro with decking, a roof extension and wood railing.
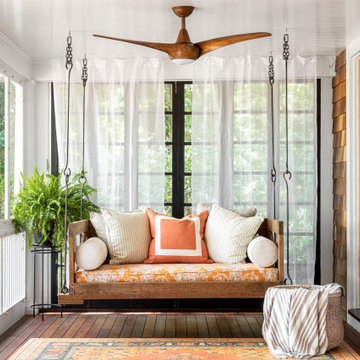
This is an example of a transitional screened-in verandah in Providence with decking and a roof extension.
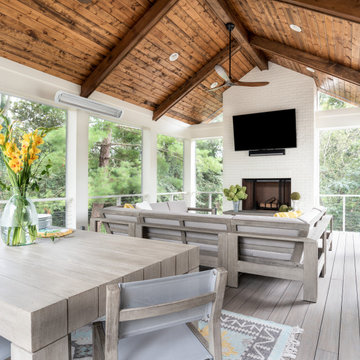
Photo of a large transitional backyard verandah in Nashville with with fireplace, decking and a roof extension.
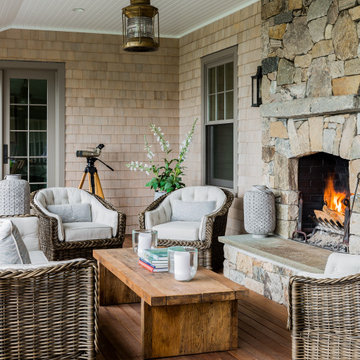
Harbor View is a modern-day interpretation of the shingled vacation houses of its seaside community. The gambrel roof, horizontal, ground-hugging emphasis, and feeling of simplicity, are all part of the character of the place.
While fitting in with local traditions, Harbor View is meant for modern living. The kitchen is a central gathering spot, open to the main combined living/dining room and to the waterside porch. One easily moves between indoors and outdoors.
The house is designed for an active family, a couple with three grown children and a growing number of grandchildren. It is zoned so that the whole family can be there together but retain privacy. Living, dining, kitchen, library, and porch occupy the center of the main floor. One-story wings on each side house two bedrooms and bathrooms apiece, and two more bedrooms and bathrooms and a study occupy the second floor of the central block. The house is mostly one room deep, allowing cross breezes and light from both sides.
The porch, a third of which is screened, is a main dining and living space, with a stone fireplace offering a cozy place to gather on summer evenings.
A barn with a loft provides storage for a car or boat off-season and serves as a big space for projects or parties in summer.
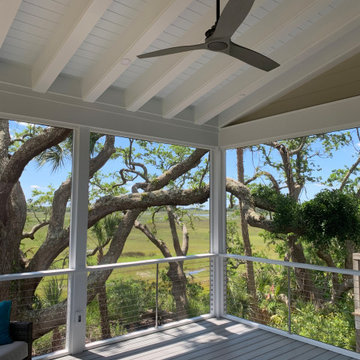
We added on to an existing screen porch approximately 10 more feet, incorporated and exposed beams with recessed lighting and haint blue paint. Decking was a composite material and the room was finished off with a stainless steel cable rail system.
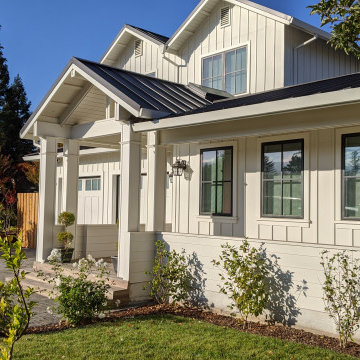
Photo of an expansive country front yard verandah with with columns, brick pavers and a roof extension.
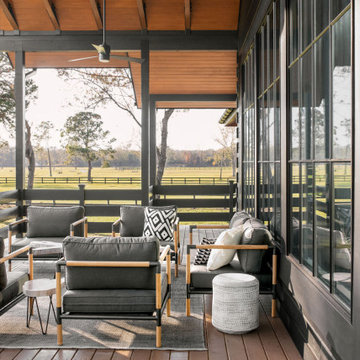
Design ideas for a country backyard verandah in Charleston with decking and a roof extension.
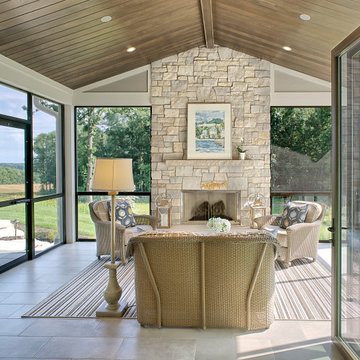
Large country backyard screened-in verandah in Grand Rapids with tile and a roof extension.
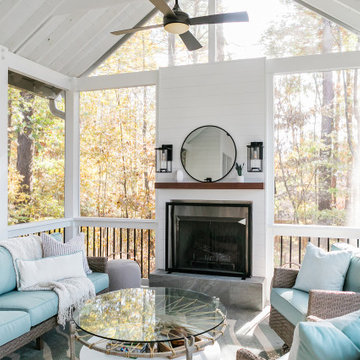
Custom outdoor Screen Porch with Scandinavian accents, indoor / outdoor coffee table, outdoor woven swivel chairs, fantastic styling, and custom outdoor pillows
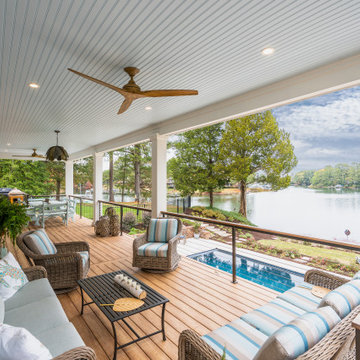
Zuri composite decking is a low-to-no maintenance surface that does not require shoes. Cable rails by Greendale allow minimal visual disturbance, enhancing the views from the decks. An old Southern tradition, the Haint blue ceiling serves many purposes – from fooling spiders and wasps into thinking the ceiling is the sky, to blue being a harbinger of good luck, to the color extending daylight, to scaring away evil spirits.
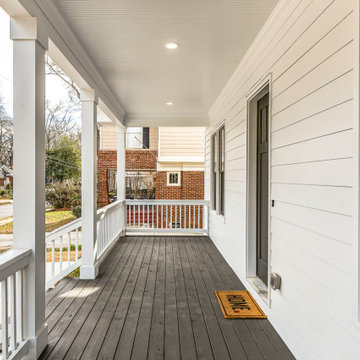
Design ideas for a mid-sized transitional front yard verandah in Atlanta with decking and a roof extension.
Verandah Design Ideas
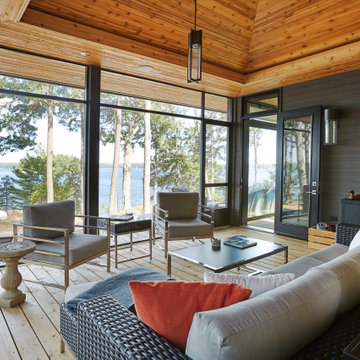
A covered outdoor oasis overlooking the water.
Photo of a mid-sized country screened-in verandah in Toronto with decking and a roof extension.
Photo of a mid-sized country screened-in verandah in Toronto with decking and a roof extension.
33
