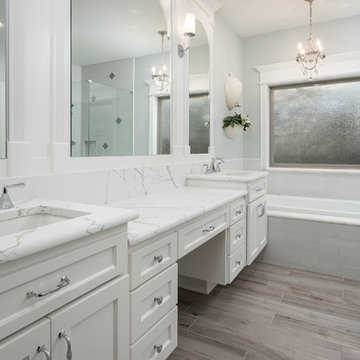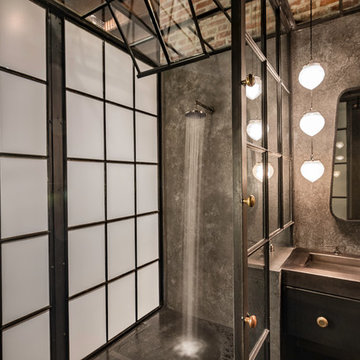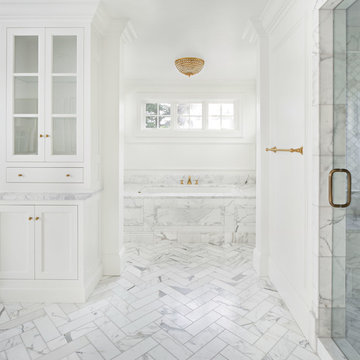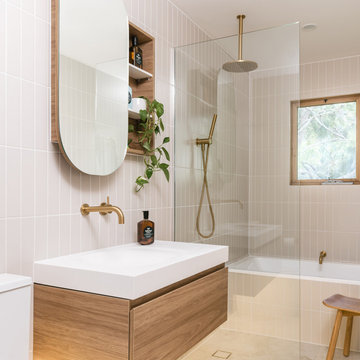Bathroom Design Ideas
Refine by:
Budget
Sort by:Popular Today
2581 - 2600 of 2,789,619 photos
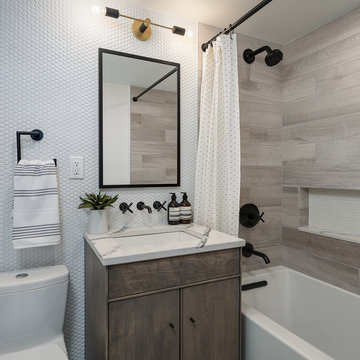
Photo by Jordan Powers
Mid-sized transitional 3/4 bathroom in New York with flat-panel cabinets, dark wood cabinets, an alcove tub, a shower/bathtub combo, a one-piece toilet, gray tile, white tile, mosaic tile, an undermount sink, a shower curtain and white benchtops.
Mid-sized transitional 3/4 bathroom in New York with flat-panel cabinets, dark wood cabinets, an alcove tub, a shower/bathtub combo, a one-piece toilet, gray tile, white tile, mosaic tile, an undermount sink, a shower curtain and white benchtops.
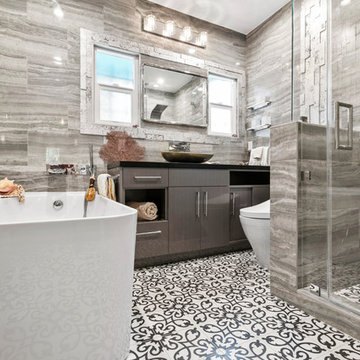
The master bathroom features a custom flat panel vanity with Caesarstone countertop, onyx look porcelain wall tiles, patterned cement floor tiles and a metallic look accent tile around the mirror, over the toilet and on the shampoo niche.
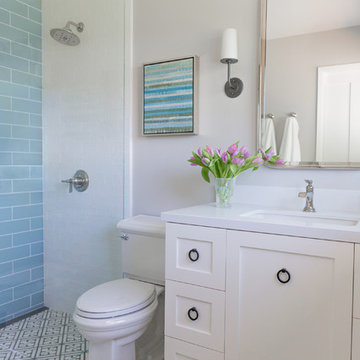
Kim Serveau
Design ideas for a small modern master bathroom in San Francisco with shaker cabinets, white cabinets, a curbless shower, glass tile, engineered quartz benchtops and white benchtops.
Design ideas for a small modern master bathroom in San Francisco with shaker cabinets, white cabinets, a curbless shower, glass tile, engineered quartz benchtops and white benchtops.
Find the right local pro for your project
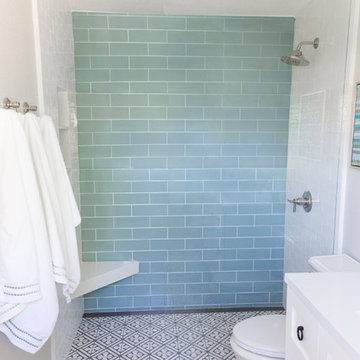
Kim Serveau
This is an example of a small modern master bathroom in San Francisco with shaker cabinets, white cabinets, a curbless shower, glass tile, engineered quartz benchtops and white benchtops.
This is an example of a small modern master bathroom in San Francisco with shaker cabinets, white cabinets, a curbless shower, glass tile, engineered quartz benchtops and white benchtops.
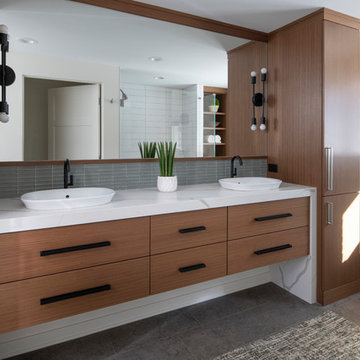
With ample storage, a built-in make-up area, and double sinks, this vanity is any homeowner's dream! Not to mention the waterfall countertop and the warm wood add to the mid-century modern design of the bathroom.
Scott Amundson Photography, LLC
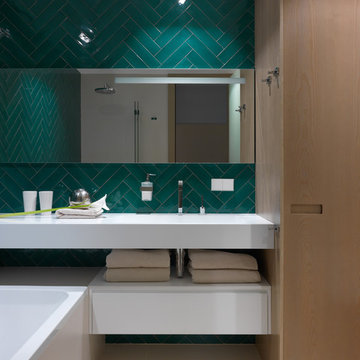
Дизайн - Наталья Желтоухова и Максим Сивуха
Фото - Сергей Красюк
This is an example of a contemporary master bathroom in Saint Petersburg with white cabinets, an alcove tub, green tile, white benchtops, open cabinets and beige floor.
This is an example of a contemporary master bathroom in Saint Petersburg with white cabinets, an alcove tub, green tile, white benchtops, open cabinets and beige floor.
Reload the page to not see this specific ad anymore
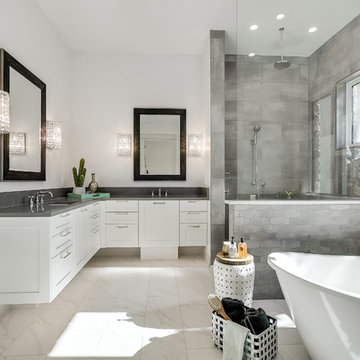
Shutter Bug Studios
Design ideas for a transitional master bathroom in Austin with shaker cabinets, white cabinets, a freestanding tub, a corner shower, gray tile, white walls, an undermount sink, white floor and grey benchtops.
Design ideas for a transitional master bathroom in Austin with shaker cabinets, white cabinets, a freestanding tub, a corner shower, gray tile, white walls, an undermount sink, white floor and grey benchtops.
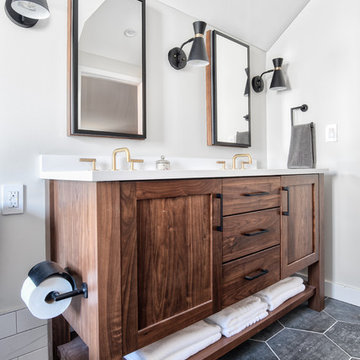
Open walnut vanity with brass faucets, matte black hardware and black hexagon floor tiles.
Photos by Chris Veith
Photo of a mid-sized modern master bathroom in New York with shaker cabinets, medium wood cabinets, an alcove shower, a two-piece toilet, white tile, beige walls, porcelain floors, an undermount sink, quartzite benchtops, black floor, a hinged shower door and white benchtops.
Photo of a mid-sized modern master bathroom in New York with shaker cabinets, medium wood cabinets, an alcove shower, a two-piece toilet, white tile, beige walls, porcelain floors, an undermount sink, quartzite benchtops, black floor, a hinged shower door and white benchtops.
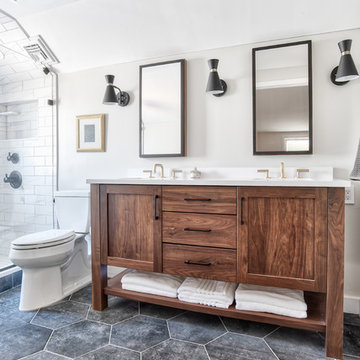
Open walnut vanity with brass faucets, matte black hardware and black hexagon floor tiles.
Photos by Chris Veith
This is an example of a mid-sized modern master bathroom in New York with shaker cabinets, medium wood cabinets, an alcove shower, a two-piece toilet, white tile, beige walls, porcelain floors, an undermount sink, quartzite benchtops, black floor, a hinged shower door and white benchtops.
This is an example of a mid-sized modern master bathroom in New York with shaker cabinets, medium wood cabinets, an alcove shower, a two-piece toilet, white tile, beige walls, porcelain floors, an undermount sink, quartzite benchtops, black floor, a hinged shower door and white benchtops.
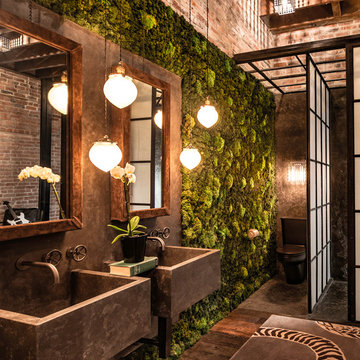
Inspiration for an industrial bathroom in Denver with a two-piece toilet, dark hardwood floors and a wall-mount sink.
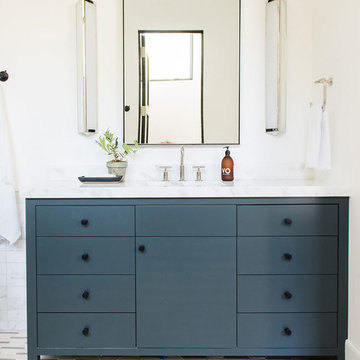
Large transitional bathroom in Salt Lake City with blue cabinets, marble, white walls, marble benchtops, flat-panel cabinets, white tile, multi-coloured floor and white benchtops.
Reload the page to not see this specific ad anymore
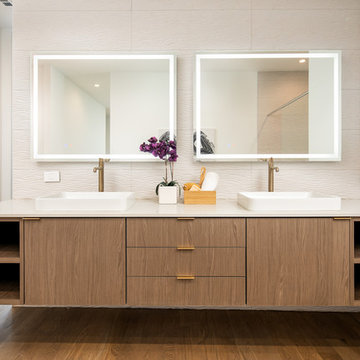
This is an example of a large modern master wet room bathroom in Dallas with flat-panel cabinets, medium wood cabinets, a freestanding tub, a one-piece toilet, beige tile, white walls, medium hardwood floors, a vessel sink, engineered quartz benchtops, brown floor, a hinged shower door and white benchtops.
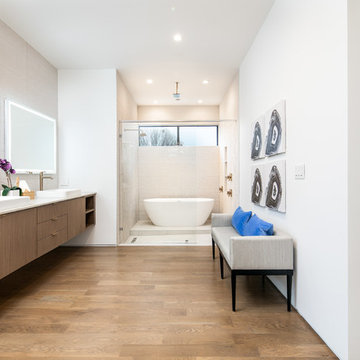
Design ideas for a large contemporary master wet room bathroom in Dallas with flat-panel cabinets, medium wood cabinets, a freestanding tub, beige tile, white walls, medium hardwood floors, a vessel sink, brown floor, white benchtops, a one-piece toilet, engineered quartz benchtops and a hinged shower door.
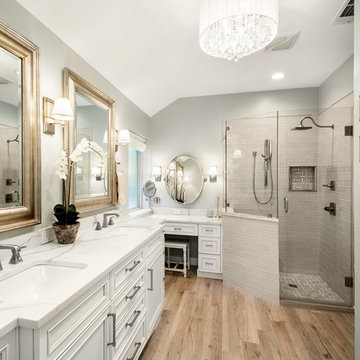
Our clients called us wanting to not only update their master bathroom but to specifically make it more functional. She had just had knee surgery, so taking a shower wasn’t easy. They wanted to remove the tub and enlarge the shower, as much as possible, and add a bench. She really wanted a seated makeup vanity area, too. They wanted to replace all vanity cabinets making them one height, and possibly add tower storage. With the current layout, they felt that there were too many doors, so we discussed possibly using a barn door to the bedroom.
We removed the large oval bathtub and expanded the shower, with an added bench. She got her seated makeup vanity and it’s placed between the shower and the window, right where she wanted it by the natural light. A tilting oval mirror sits above the makeup vanity flanked with Pottery Barn “Hayden” brushed nickel vanity lights. A lit swing arm makeup mirror was installed, making for a perfect makeup vanity! New taller Shiloh “Eclipse” bathroom cabinets painted in Polar with Slate highlights were installed (all at one height), with Kohler “Caxton” square double sinks. Two large beautiful mirrors are hung above each sink, again, flanked with Pottery Barn “Hayden” brushed nickel vanity lights on either side. Beautiful Quartzmasters Polished Calacutta Borghini countertops were installed on both vanities, as well as the shower bench top and shower wall cap.
Carrara Valentino basketweave mosaic marble tiles was installed on the shower floor and the back of the niches, while Heirloom Clay 3x9 tile was installed on the shower walls. A Delta Shower System was installed with both a hand held shower and a rainshower. The linen closet that used to have a standard door opening into the middle of the bathroom is now storage cabinets, with the classic Restoration Hardware “Campaign” pulls on the drawers and doors. A beautiful Birch forest gray 6”x 36” floor tile, laid in a random offset pattern was installed for an updated look on the floor. New glass paneled doors were installed to the closet and the water closet, matching the barn door. A gorgeous Shades of Light 20” “Pyramid Crystals” chandelier was hung in the center of the bathroom to top it all off!
The bedroom was painted a soothing Magnetic Gray and a classic updated Capital Lighting “Harlow” Chandelier was hung for an updated look.
We were able to meet all of our clients needs by removing the tub, enlarging the shower, installing the seated makeup vanity, by the natural light, right were she wanted it and by installing a beautiful barn door between the bathroom from the bedroom! Not only is it beautiful, but it’s more functional for them now and they love it!
Design/Remodel by Hatfield Builders & Remodelers | Photography by Versatile Imaging
Bathroom Design Ideas
Reload the page to not see this specific ad anymore
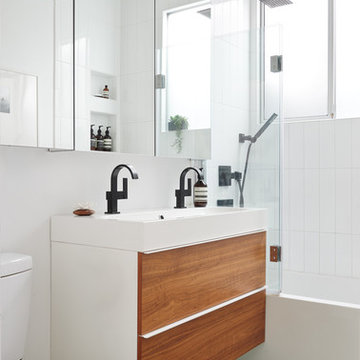
Jean Bai / Konstrukt Photo
Inspiration for a scandinavian 3/4 bathroom in San Francisco with flat-panel cabinets, medium wood cabinets, an alcove tub, a shower/bathtub combo, white tile, white walls, an integrated sink, green floor and white benchtops.
Inspiration for a scandinavian 3/4 bathroom in San Francisco with flat-panel cabinets, medium wood cabinets, an alcove tub, a shower/bathtub combo, white tile, white walls, an integrated sink, green floor and white benchtops.
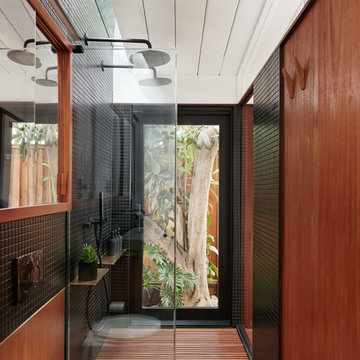
Jean Bai / Konstrukt Photo
Photo of an asian 3/4 bathroom in San Francisco with a double shower, a one-piece toilet, black tile, brown walls and an open shower.
Photo of an asian 3/4 bathroom in San Francisco with a double shower, a one-piece toilet, black tile, brown walls and an open shower.
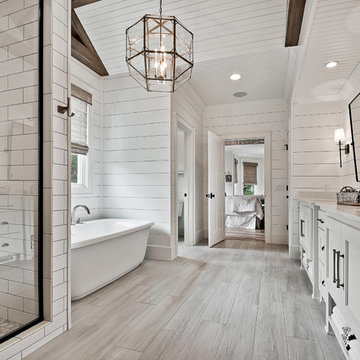
Celtic Construction
Design ideas for a country bathroom in Other with recessed-panel cabinets, white cabinets, a freestanding tub, white walls, an undermount sink, grey floor and white benchtops.
Design ideas for a country bathroom in Other with recessed-panel cabinets, white cabinets, a freestanding tub, white walls, an undermount sink, grey floor and white benchtops.
130
